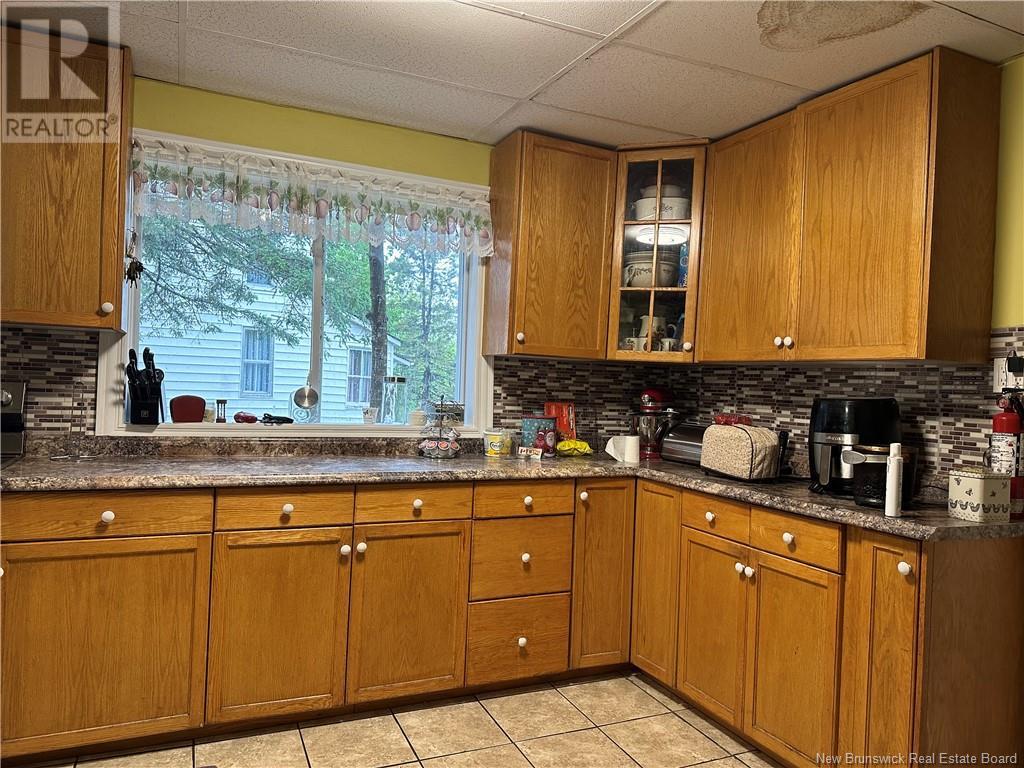LOADING
$189,900
High on a hill in a historical railroad village sits a lovely 2 storey with nice curb appeal from the walkway to the covered front veranda with a stone façade. Open the door leading into a large country kitchen with lots of oak cabinets, ceramic tile and a woodstove for additional heat on chilly days and a separate dining space. To the right is the good sized living room with new hardwood flooring. The home has been stripped down to the studs and has had new insulation, vapor barrier and drywall added. Upstairs are 3 nice sized bedrooms and a large bathroom, which also houses the laundry. There is a tub/shower combo as well as a separate corner shower. Need a place to relax? You will enjoy the large, screened room addition right off of the kitchen for quiet summer nights or entertaining family and friends. The 16x16 space allows for lots of additional 3-season living! There are outside storage buildings for your toys including a partially finished building. (id:42550)
Property Details
| MLS® Number | NB100957 |
| Property Type | Single Family |
| Equipment Type | Water Heater |
| Features | Balcony/deck/patio |
| Rental Equipment Type | Water Heater |
| Structure | Shed |
Building
| Bathroom Total | 1 |
| Bedrooms Above Ground | 3 |
| Bedrooms Total | 3 |
| Constructed Date | 1909 |
| Exterior Finish | Vinyl |
| Flooring Type | Carpeted, Ceramic, Wood |
| Foundation Type | Concrete, Stone |
| Heating Fuel | Electric, Wood |
| Heating Type | Baseboard Heaters, Stove |
| Size Interior | 1245 Sqft |
| Total Finished Area | 1245 Sqft |
| Type | House |
| Utility Water | Drilled Well, Well |
Land
| Access Type | Year-round Access, Road Access |
| Acreage | No |
| Landscape Features | Landscaped |
| Sewer | Municipal Sewage System |
| Size Irregular | 873 |
| Size Total | 873 M2 |
| Size Total Text | 873 M2 |
Rooms
| Level | Type | Length | Width | Dimensions |
|---|---|---|---|---|
| Second Level | Bath (# Pieces 1-6) | 9'11'' x 12'4'' | ||
| Second Level | Bedroom | 11'4'' x 10'5'' | ||
| Second Level | Bedroom | 11'8'' x 10'5'' | ||
| Second Level | Primary Bedroom | 12'5'' x 10'6'' | ||
| Main Level | Sunroom | 16'0'' x 16'0'' | ||
| Main Level | Living Room | 10'6'' x 23'3'' | ||
| Main Level | Dining Room | 10'3'' x 16'11'' | ||
| Main Level | Kitchen | 13'4'' x 13'3'' |
https://www.realtor.ca/real-estate/26947045/15-cedar-street-mcadam
Interested?
Contact us for more information

The trademarks REALTOR®, REALTORS®, and the REALTOR® logo are controlled by The Canadian Real Estate Association (CREA) and identify real estate professionals who are members of CREA. The trademarks MLS®, Multiple Listing Service® and the associated logos are owned by The Canadian Real Estate Association (CREA) and identify the quality of services provided by real estate professionals who are members of CREA. The trademark DDF® is owned by The Canadian Real Estate Association (CREA) and identifies CREA's Data Distribution Facility (DDF®)
April 10 2025 10:06:49
Saint John Real Estate Board Inc
Exit Realty Advantage
Contact Us
Use the form below to contact us!



















