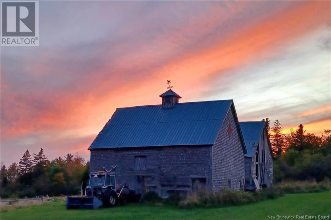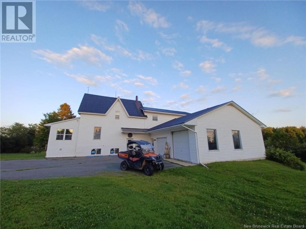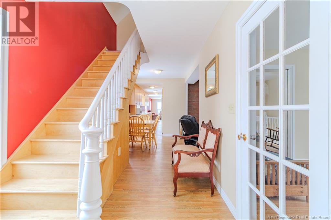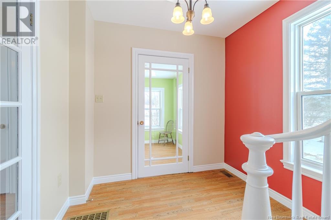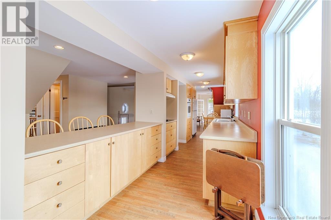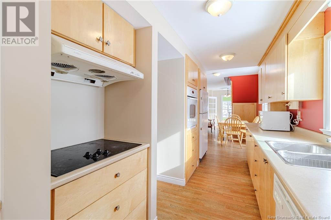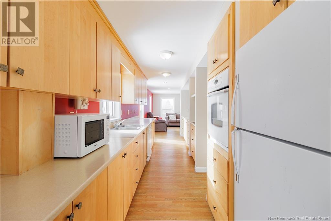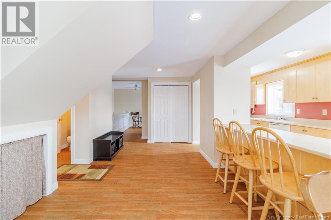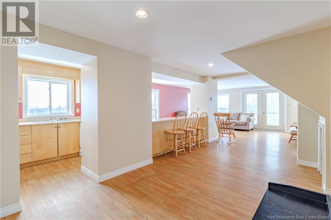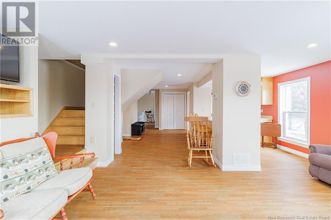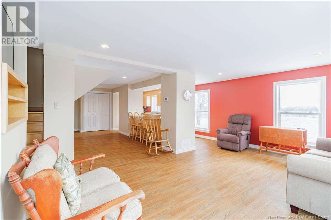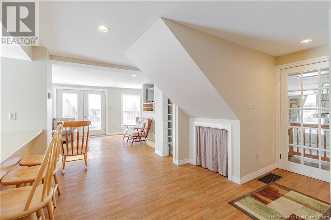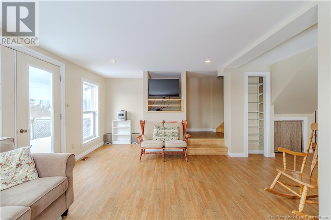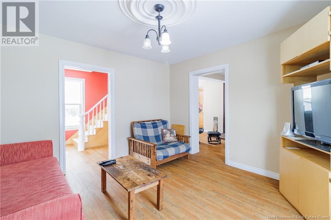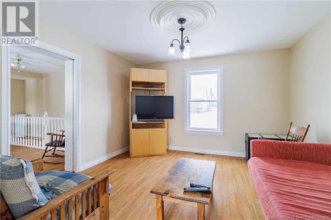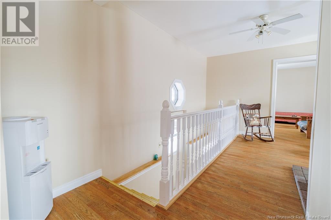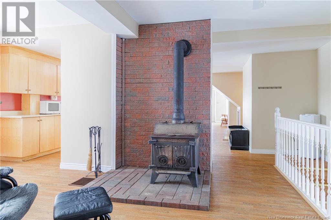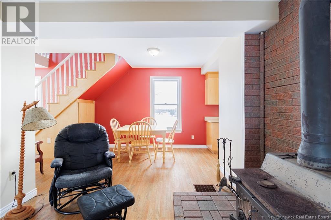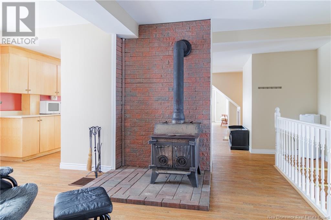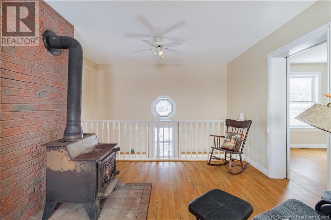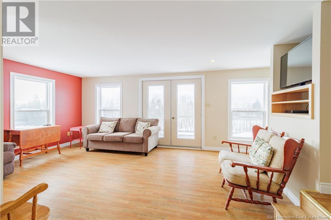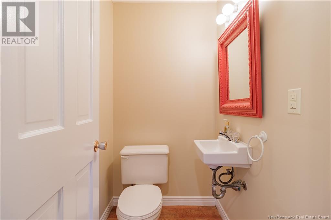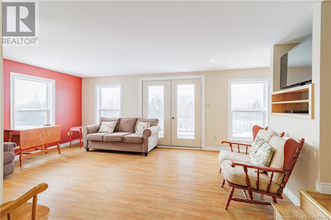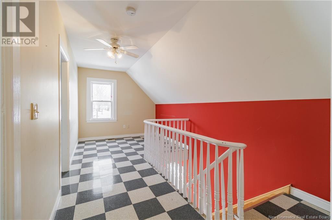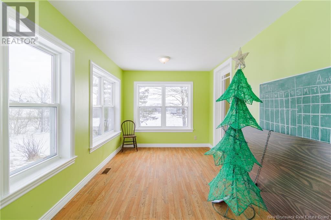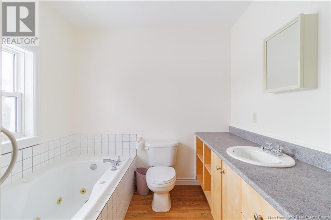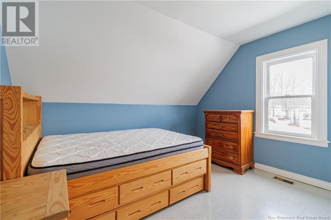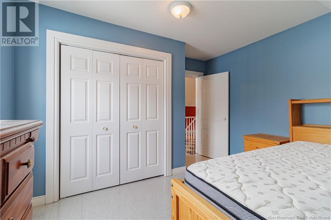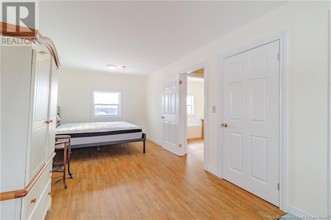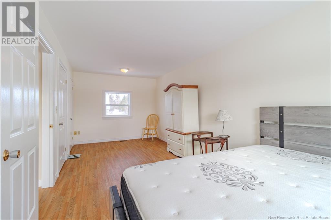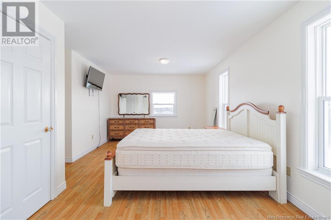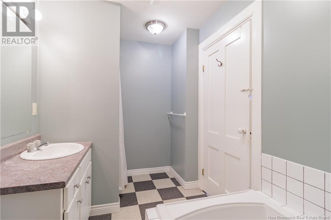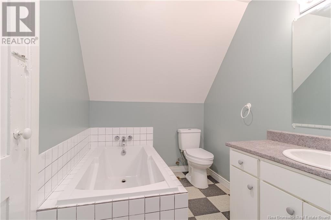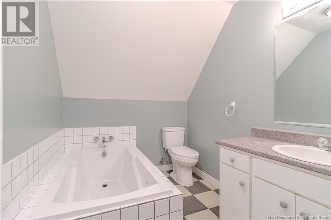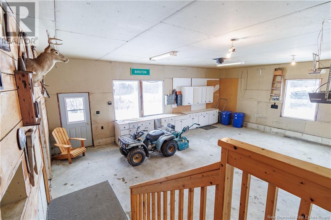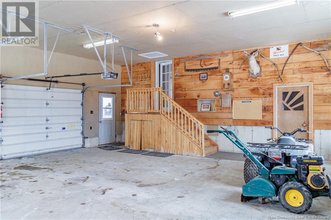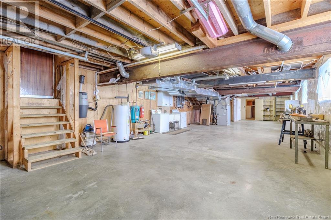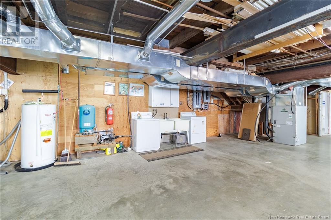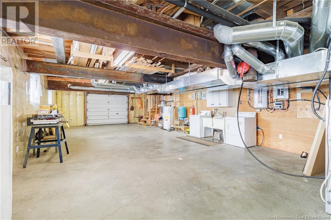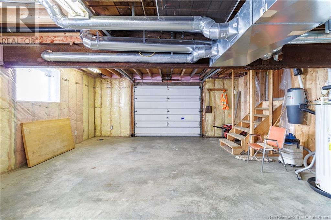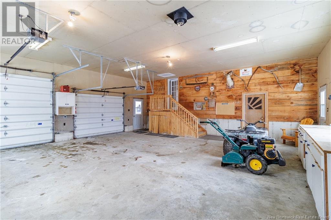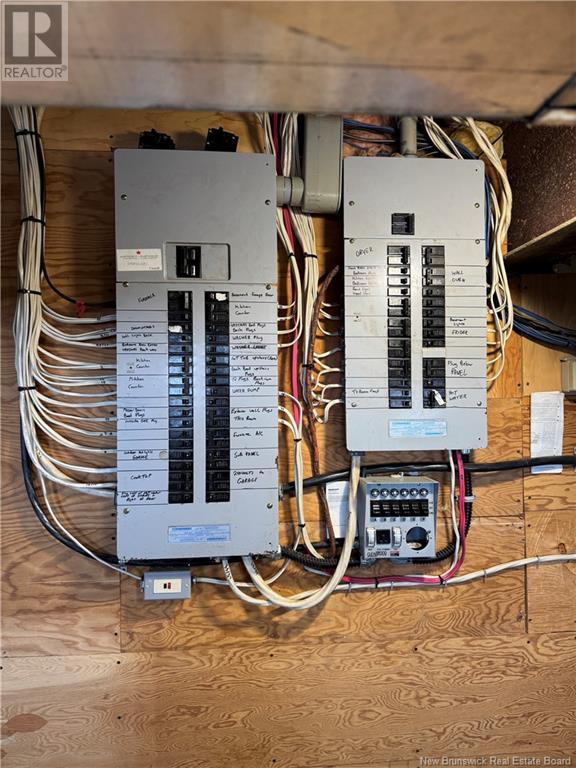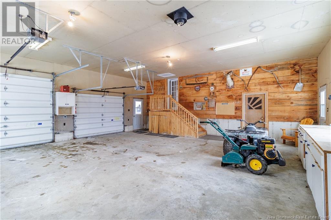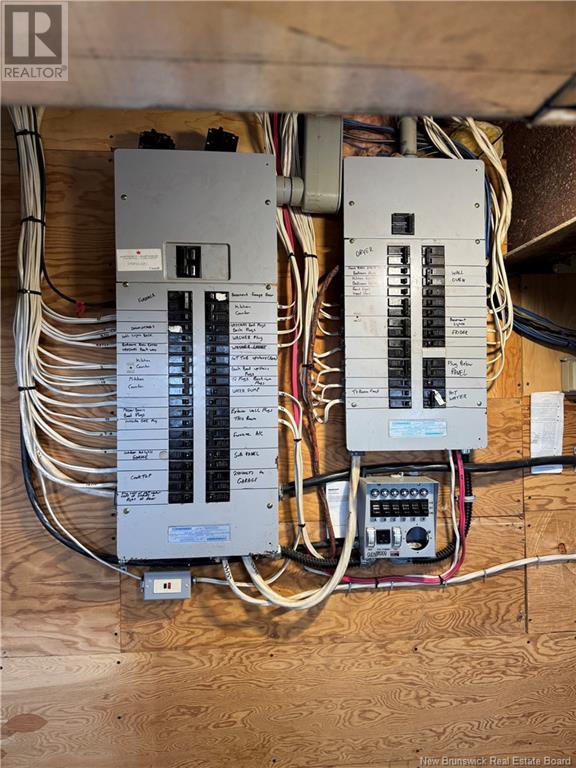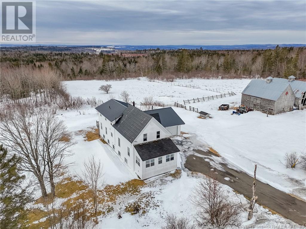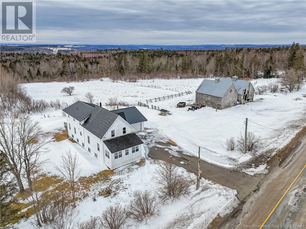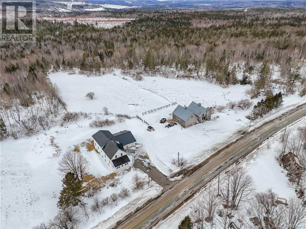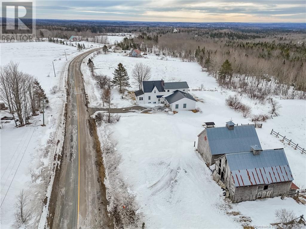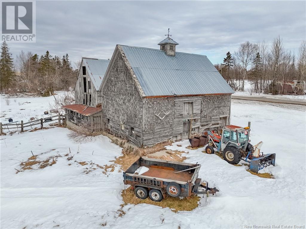LOADING
$439,000
Welcome to the Farm. This 4 bedroom, 2.5 bath home offers lots of space to grow. Main level offers a spacious living room, dining room, galley kitchen with built-in appliances is open to the living space. Beautiful front glassed-in porch with 1/3 bath. Split staircase, front staircase leads to upper level with full bath with jet tub, 2 good size bedrooms. 2nd staircase off living room area offers master bedroom with walk-in closet & jet tub. Lots of wood floors & character. Basement is concrete with garage door for exterior access. Geo Thermal heat pump. Plenty of room in the attached 2 car garage which is approx. 30'x20'. Approx. 6 acres of land and old barn. This unique property is eclectic in style and offers a peaceful easy vibe. Please leave all offers open for 72 hours. Seller reserves the right to accept an offer at their discretion. (id:42550)
Property Details
| MLS® Number | NB112853 |
| Property Type | Single Family |
| Features | Treed |
| Structure | Barn |
Building
| Bathroom Total | 3 |
| Bedrooms Above Ground | 4 |
| Bedrooms Total | 4 |
| Architectural Style | 2 Level |
| Cooling Type | Heat Pump |
| Exterior Finish | Vinyl |
| Flooring Type | Wood |
| Foundation Type | Concrete |
| Half Bath Total | 1 |
| Heating Fuel | Wood, Geo Thermal |
| Heating Type | Heat Pump |
| Size Interior | 2726 Sqft |
| Total Finished Area | 2726 Sqft |
| Type | House |
| Utility Water | Drilled Well, Well |
Parking
| Attached Garage | |
| Garage | |
| Inside Entry |
Land
| Access Type | Year-round Access |
| Acreage | Yes |
| Landscape Features | Partially Landscaped |
| Sewer | Septic System |
| Size Irregular | 1.91 |
| Size Total | 1.91 Hec |
| Size Total Text | 1.91 Hec |
Rooms
| Level | Type | Length | Width | Dimensions |
|---|---|---|---|---|
| Second Level | Bath (# Pieces 1-6) | 10'10'' x 7'8'' | ||
| Second Level | Bedroom | 12'1'' x 12'0'' | ||
| Second Level | Bedroom | 12'1'' x 14'9'' | ||
| Second Level | Bedroom | 21'5'' x 9'11'' | ||
| Second Level | Bath (# Pieces 1-6) | 7'10'' x 10'3'' | ||
| Second Level | Primary Bedroom | 21'5'' x 13'8'' | ||
| Basement | Storage | 21'5'' x 8'9'' | ||
| Basement | Other | 21'5'' x 60'5'' | ||
| Main Level | Living Room | 21'5'' x 11'7'' | ||
| Main Level | Foyer | 13'7'' x 18'10'' | ||
| Main Level | 2pc Bathroom | 3'11'' x 5'2'' | ||
| Main Level | Family Room | 9'8'' x 11'4'' | ||
| Main Level | Kitchen | 7'10'' x 24'7'' | ||
| Main Level | Dining Room | 7'10'' x 10'0'' | ||
| Main Level | Living Room | 12'11'' x 12'11'' | ||
| Main Level | Sunroom | 20'8'' x 8'9'' |
https://www.realtor.ca/real-estate/28020982/1307-kingsley-road-fredericton
Interested?
Contact us for more information

The trademarks REALTOR®, REALTORS®, and the REALTOR® logo are controlled by The Canadian Real Estate Association (CREA) and identify real estate professionals who are members of CREA. The trademarks MLS®, Multiple Listing Service® and the associated logos are owned by The Canadian Real Estate Association (CREA) and identify the quality of services provided by real estate professionals who are members of CREA. The trademark DDF® is owned by The Canadian Real Estate Association (CREA) and identifies CREA's Data Distribution Facility (DDF®)
April 10 2025 10:02:39
Saint John Real Estate Board Inc
Exit Realty Advantage
Contact Us
Use the form below to contact us!


