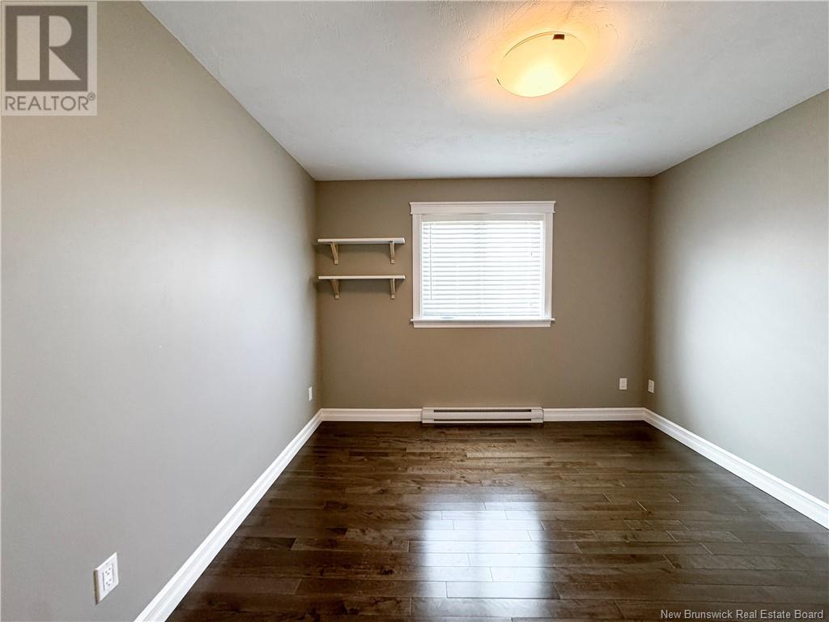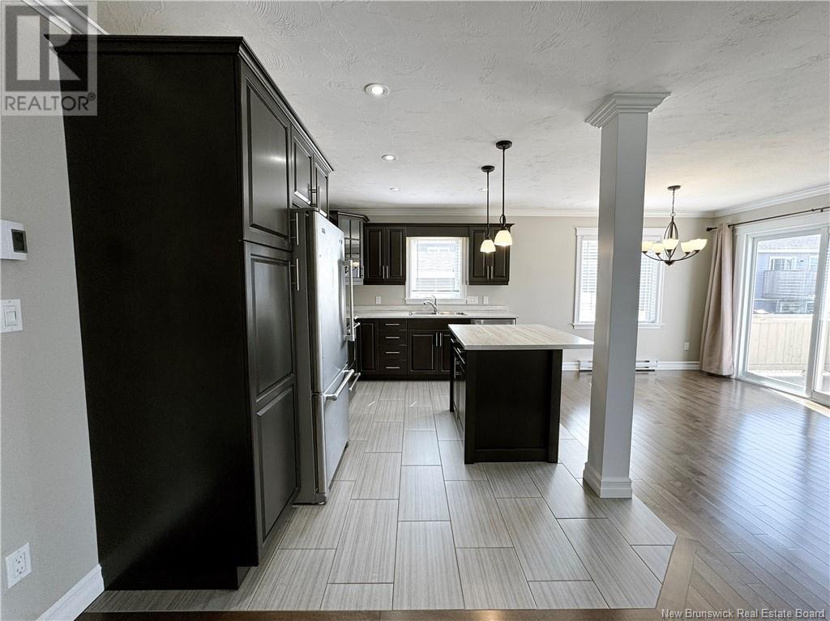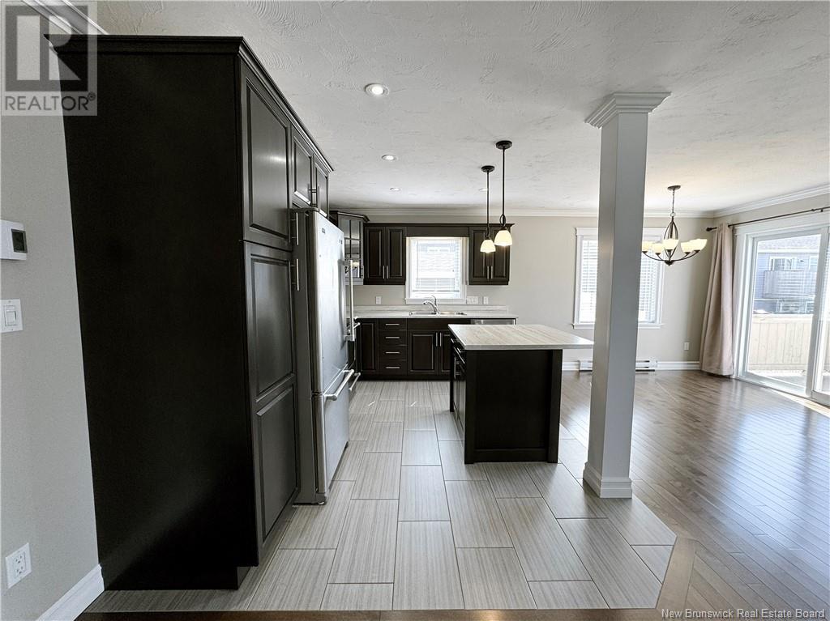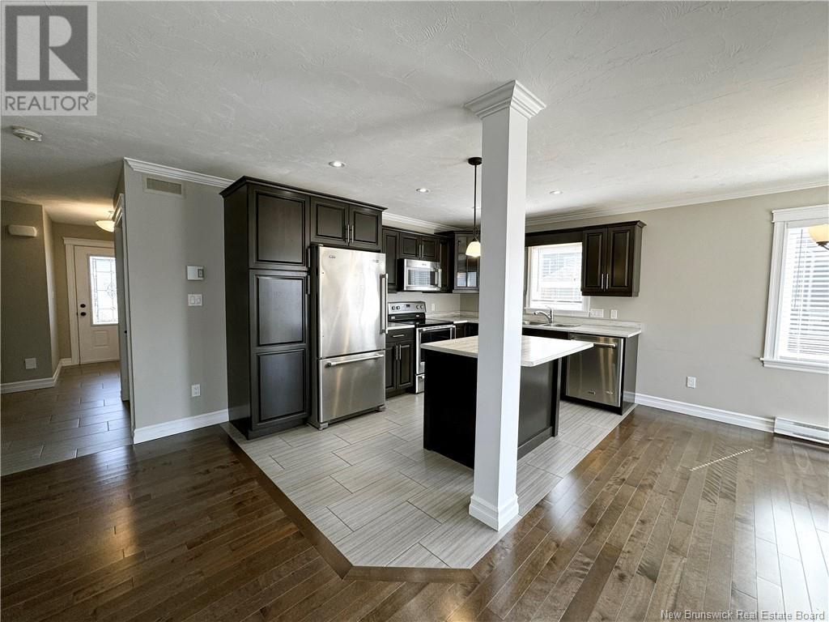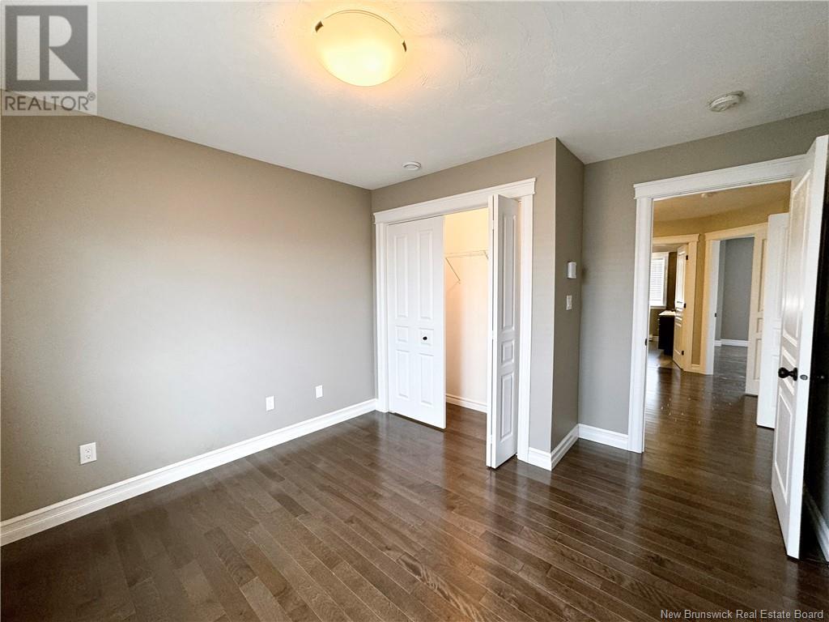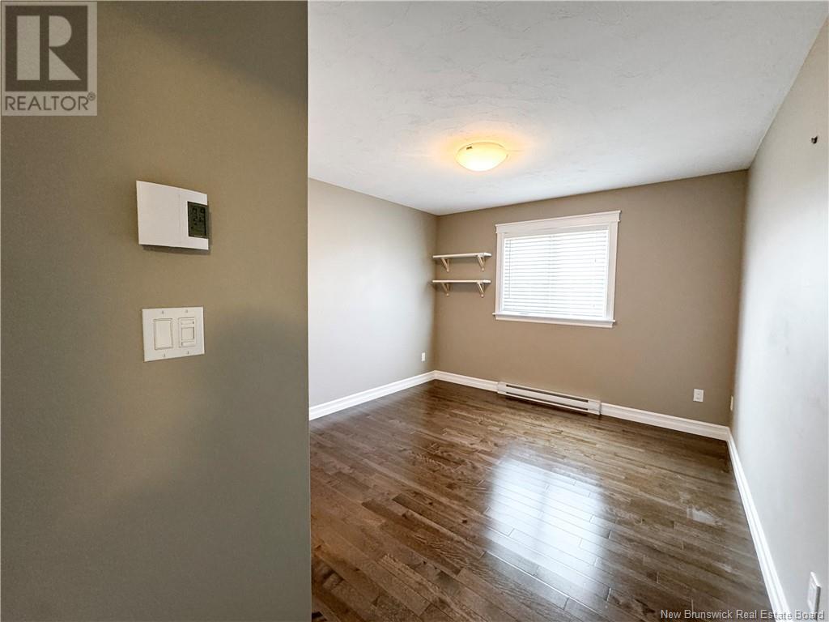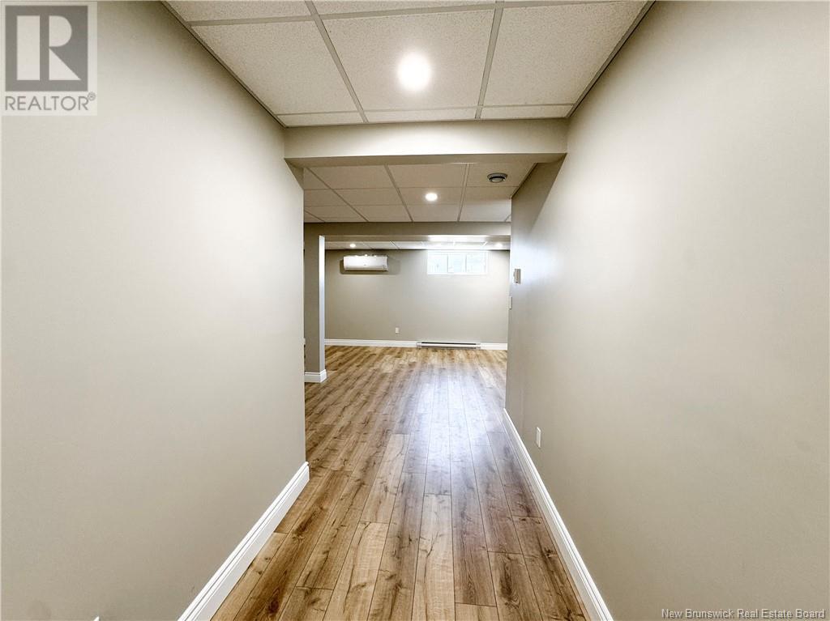LOADING
$393,900
Welcome to 266 Des Erables a beautifully maintained END-UNIT freehold townhouse located in one of Dieppes most peaceful and family-friendly neighborhoods, just minutes from schools, parks, and scenic trails. This move-in ready home offers fantastic curb appeal with a double paved driveway, stone-accented exterior, and an attached garage. Inside, you'll find quality finishes throughout, including custom woodwork and THREE ductless mini-split heat pumps for energy-efficient climate control on all levels. The bright main floor boasts a spacious living room, an open dining area with 6-foot patio doors leading to a private back deck, and a well-appointed kitchen with premium cabinetry, granite-topped island, and extra windows for abundant natural light. Upstairs, the generous primary bedroom features a walk-in closet and large window, accompanied by two additional bedrooms, a 4-piece bathroom, and a convenient upper-level laundry room. A cozy landing nook adds charm and versatility to the space. The fully finished basement extends your living area with a warm and inviting family room, plus a separate storage/mechanical room with central vacuum and air exchanger. Located on a quiet street in a highly desirable area, this end-unit townhouse is the perfect blend of comfort, function, and lifestyleideal for families, first-time buyers, or downsizers. Dont miss your opportunity to make this beautiful property your next home. Current property tax based on non-owner occupation. (id:42550)
Open House
This property has open houses!
2:00 pm
Ends at:4:00 pm
Property Details
| MLS® Number | NB115874 |
| Property Type | Single Family |
Building
| Bathroom Total | 2 |
| Bedrooms Above Ground | 3 |
| Bedrooms Total | 3 |
| Architectural Style | 2 Level |
| Constructed Date | 2015 |
| Cooling Type | Heat Pump |
| Exterior Finish | Stone, Vinyl |
| Flooring Type | Laminate, Porcelain Tile, Hardwood |
| Foundation Type | Concrete |
| Half Bath Total | 1 |
| Heating Fuel | Electric |
| Heating Type | Baseboard Heaters, Heat Pump |
| Size Interior | 1510 Sqft |
| Total Finished Area | 2169 Sqft |
| Type | House |
| Utility Water | Municipal Water |
Parking
| Attached Garage | |
| Garage |
Land
| Access Type | Year-round Access |
| Acreage | No |
| Landscape Features | Landscaped |
| Sewer | Municipal Sewage System |
| Size Irregular | 308 |
| Size Total | 308 M2 |
| Size Total Text | 308 M2 |
Rooms
| Level | Type | Length | Width | Dimensions |
|---|---|---|---|---|
| Second Level | 4pc Bathroom | 10'3'' x 8'8'' | ||
| Second Level | Bedroom | 11'5'' x 10'9'' | ||
| Second Level | Bedroom | 11'5'' x 10'9'' | ||
| Second Level | Primary Bedroom | 14'0'' x 13'0'' | ||
| Basement | Storage | X | ||
| Basement | Family Room | 18'4'' x 17'6'' | ||
| Main Level | 2pc Bathroom | 4'9'' x 4'8'' | ||
| Main Level | Dining Room | 10'2'' x 12'7'' | ||
| Main Level | Kitchen | 9'1'' x 12'7'' | ||
| Main Level | Living Room | 14'9'' x 9'2'' |
https://www.realtor.ca/real-estate/28141061/266-des-erables-street-dieppe
Interested?
Contact us for more information

The trademarks REALTOR®, REALTORS®, and the REALTOR® logo are controlled by The Canadian Real Estate Association (CREA) and identify real estate professionals who are members of CREA. The trademarks MLS®, Multiple Listing Service® and the associated logos are owned by The Canadian Real Estate Association (CREA) and identify the quality of services provided by real estate professionals who are members of CREA. The trademark DDF® is owned by The Canadian Real Estate Association (CREA) and identifies CREA's Data Distribution Facility (DDF®)
April 09 2025 01:56:31
Saint John Real Estate Board Inc
Platinum Atlantic Realty Inc., Colliers International New Brunswick
Contact Us
Use the form below to contact us!


