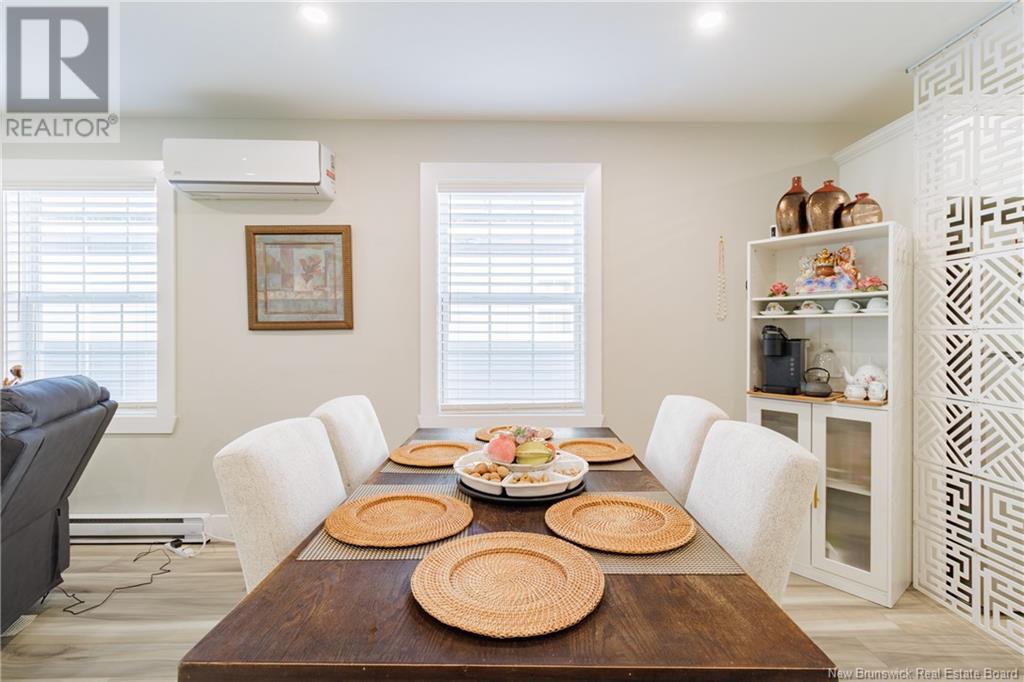LOADING
$414,900
Welcome to this charming, contemporary home, designed for comfort and convenience! Step inside to an inviting main floor with a bright, open-concept layout, seamlessly connecting the living room, dining area, and kitchen perfect for both relaxation and entertaining. Enjoy year-round comfort with a ductless split heat pump, providing efficient heating and cooling throughout the home. To the right of the main floor, you'll find the main bathroom and two well-sized bedrooms, including the spacious master suite with its own private ensuite. The fully finished lower level offers even more living space, featuring a large family room, a third bedroom, a third bathroom, and a laundry/utility room for added convenience. Step outside to enjoy the front and back decks, ideal for outdoor relaxation, along with a cozy backyard. This home is perfectly situated near walking trails and a variety of amenities, making it a fantastic choice for any lifestyle. Recent improvements include the installation of a washer and dryer and a paved driveway. Plus, for added peace of mind, this home comes with a transferable Lux Home Warranty with 4 years remaining. (id:42550)
Property Details
| MLS® Number | NB112825 |
| Property Type | Single Family |
| Equipment Type | Water Heater |
| Features | Balcony/deck/patio |
| Rental Equipment Type | Water Heater |
| Structure | None |
Building
| Bathroom Total | 3 |
| Bedrooms Above Ground | 2 |
| Bedrooms Below Ground | 1 |
| Bedrooms Total | 3 |
| Architectural Style | Bungalow |
| Constructed Date | 2021 |
| Cooling Type | Heat Pump |
| Exterior Finish | Vinyl |
| Flooring Type | Ceramic, Laminate, Tile |
| Foundation Type | Concrete |
| Heating Fuel | Electric |
| Heating Type | Baseboard Heaters, Heat Pump |
| Stories Total | 1 |
| Size Interior | 1092 Sqft |
| Total Finished Area | 2000 Sqft |
| Type | House |
| Utility Water | Municipal Water |
Land
| Access Type | Year-round Access, Road Access |
| Acreage | No |
| Landscape Features | Not Landscaped |
| Sewer | Municipal Sewage System |
| Size Irregular | 581 |
| Size Total | 581 M2 |
| Size Total Text | 581 M2 |
Rooms
| Level | Type | Length | Width | Dimensions |
|---|---|---|---|---|
| Basement | Bedroom | 10'10'' x 12'7'' | ||
| Basement | Utility Room | 9'10'' x 11'2'' | ||
| Basement | Bath (# Pieces 1-6) | 7'5'' x 8'5'' | ||
| Basement | Bedroom | 11'9'' x 16'3'' | ||
| Basement | Family Room | 19'7'' x 23'7'' | ||
| Main Level | Bath (# Pieces 1-6) | 6'7'' x 8'10'' | ||
| Main Level | Ensuite | 5'11'' x 8'10'' | ||
| Main Level | Primary Bedroom | 13'11'' x 11'1'' | ||
| Main Level | Living Room | 13'0'' x 13'0'' | ||
| Main Level | Dining Room | 12'0'' x 9'4'' | ||
| Main Level | Kitchen | 12'7'' x 12'3'' | ||
| Main Level | Foyer | 6'3'' x 10'3'' |
https://www.realtor.ca/real-estate/28037619/41-eatman-avenue-fredericton
Interested?
Contact us for more information

The trademarks REALTOR®, REALTORS®, and the REALTOR® logo are controlled by The Canadian Real Estate Association (CREA) and identify real estate professionals who are members of CREA. The trademarks MLS®, Multiple Listing Service® and the associated logos are owned by The Canadian Real Estate Association (CREA) and identify the quality of services provided by real estate professionals who are members of CREA. The trademark DDF® is owned by The Canadian Real Estate Association (CREA) and identifies CREA's Data Distribution Facility (DDF®)
April 10 2025 10:02:40
Saint John Real Estate Board Inc
Exit Realty Advantage
Contact Us
Use the form below to contact us!



















































