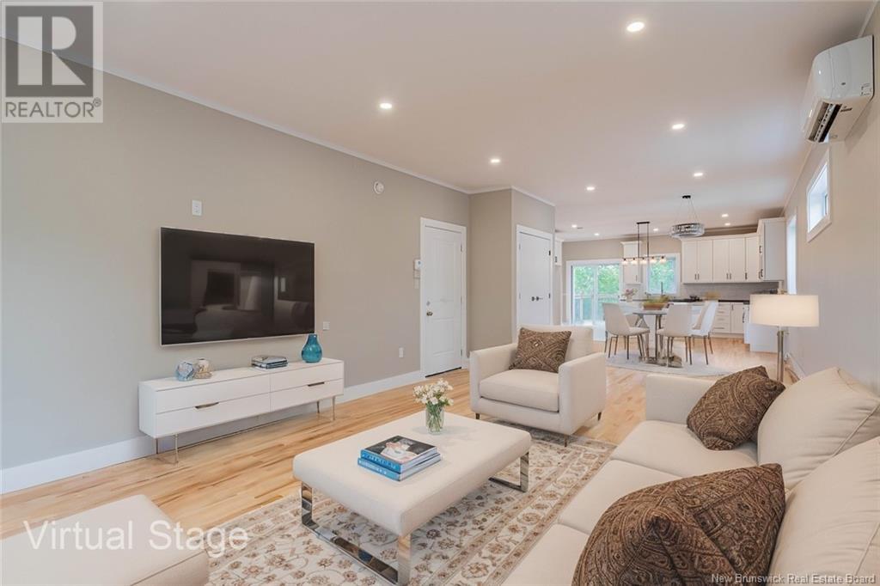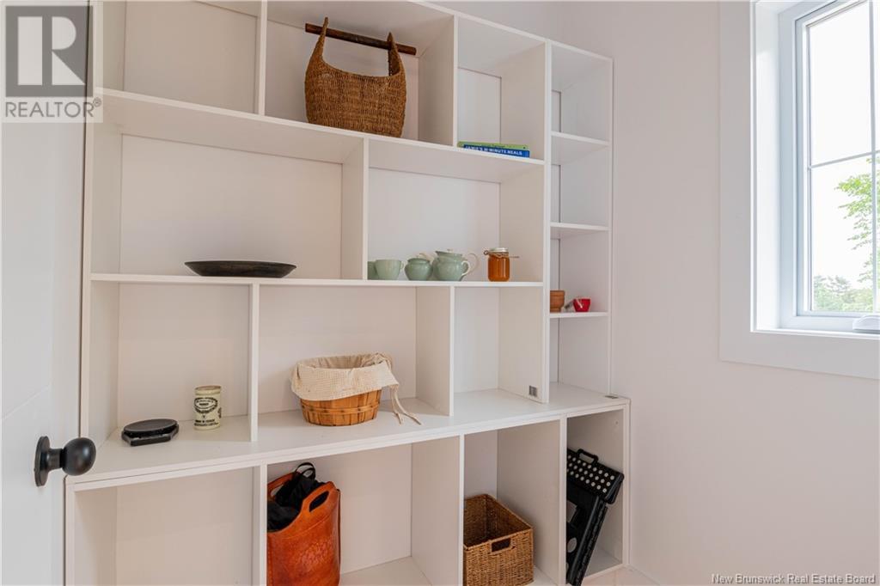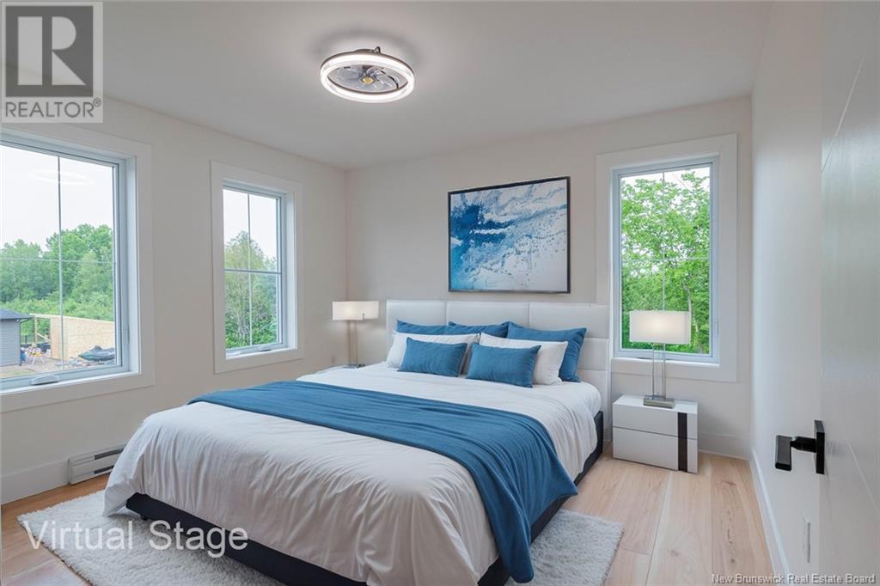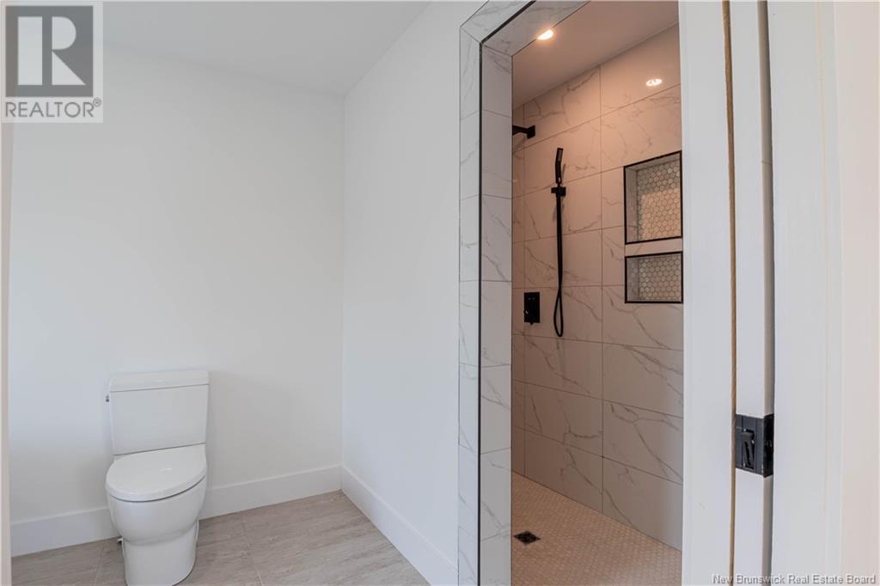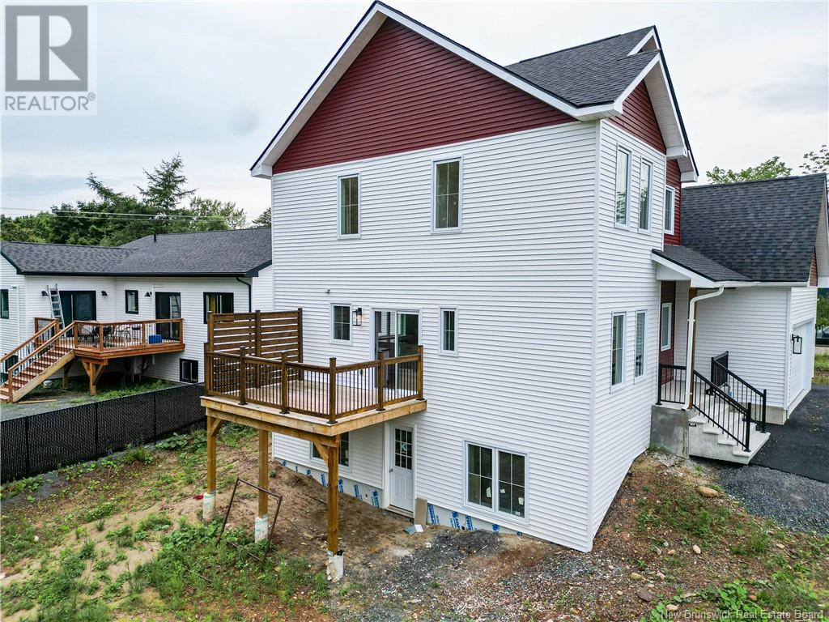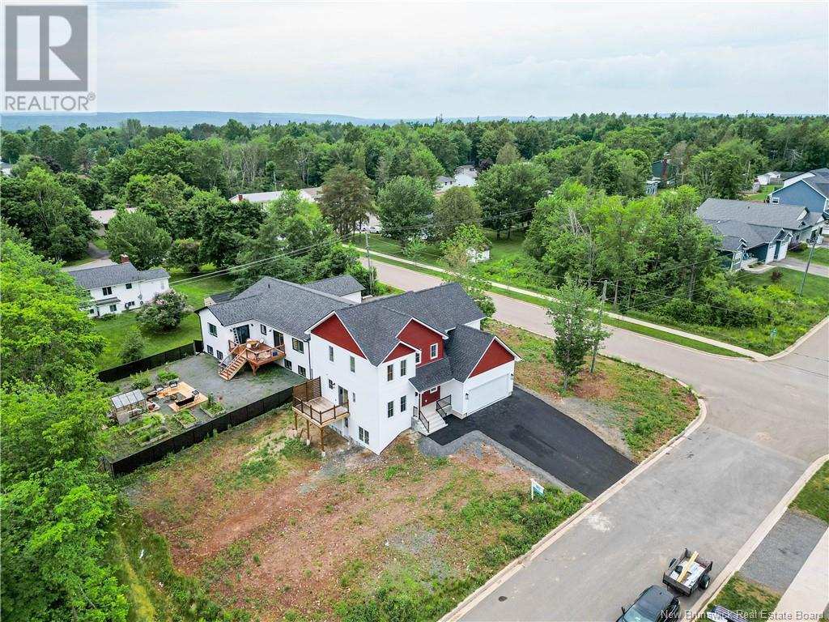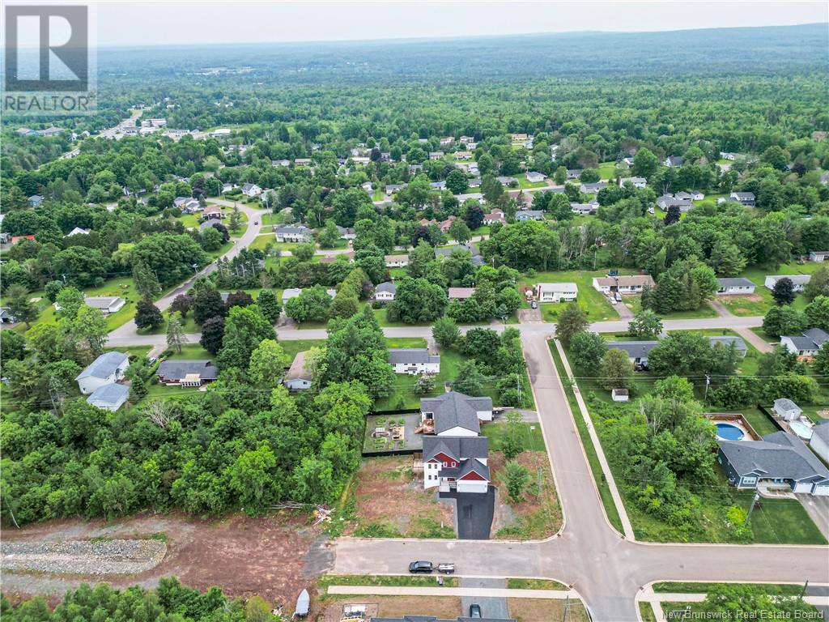LOADING
$799,900
Gorgeous New Build in New Maryland. Low consumption home built above standard, ICF foundation, extra insulation and potential to add solar panels if the new owner desires. Spacious Executive 2 Storey with 9-foot ceilings, attached double garage and walkout basement! Beautiful windows throughout bring in lots of natural light. Kitchen with shaker-style cabinetry and fantastic walk-in pantry, marble top center island. Patio doors to balcony off kitchen. Open concept with large living room, cozy den space and half bath on main level. Upper-level bedrooms all have walk-in closets. Main bath with double sinks, huge primary bedroom with gorgeous ensuite with custom shower and stand-alone soaker tub. Convenient separate laundry room completes level. Ductless heat pumps with air conditioning. Basement level has been partially finished and roughed-in for bathroom, and wet bar, potential 4th and 5th bedrooms or office and family room space with perfect walkout for separate entrance to yard. Beautifully designed home with careful thought to fit the lot and smart use of space for busy family living. HST Included in price with Rebates back to Seller. (id:42550)
Property Details
| MLS® Number | NB111961 |
| Property Type | Single Family |
| Equipment Type | Water Heater |
| Rental Equipment Type | Water Heater |
| Structure | None |
Building
| Bathroom Total | 3 |
| Bedrooms Above Ground | 3 |
| Bedrooms Total | 3 |
| Architectural Style | 2 Level |
| Basement Development | Partially Finished |
| Basement Type | Full (partially Finished) |
| Constructed Date | 2024 |
| Cooling Type | Heat Pump, Air Exchanger |
| Exterior Finish | Stone, Vinyl |
| Flooring Type | Vinyl, Stone, Wood |
| Half Bath Total | 1 |
| Heating Fuel | Electric |
| Heating Type | Baseboard Heaters, Heat Pump |
| Size Interior | 2400 Sqft |
| Total Finished Area | 2400 Sqft |
| Type | House |
| Utility Water | Municipal Water |
Parking
| Attached Garage | |
| Garage |
Land
| Access Type | Year-round Access, Road Access |
| Acreage | No |
| Landscape Features | Partially Landscaped |
| Sewer | Municipal Sewage System |
| Size Irregular | 953 |
| Size Total | 953 M2 |
| Size Total Text | 953 M2 |
Rooms
| Level | Type | Length | Width | Dimensions |
|---|---|---|---|---|
| Second Level | Laundry Room | 7'4'' x 10'0'' | ||
| Second Level | Bedroom | 11'0'' x 11'0'' | ||
| Second Level | Ensuite | 8'0'' x 10'10'' | ||
| Second Level | Primary Bedroom | 13'6'' x 18'0'' | ||
| Second Level | Bath (# Pieces 1-6) | 5'4'' x 11'0'' | ||
| Second Level | Bedroom | 12'0'' x 11'0'' | ||
| Main Level | Foyer | 8'8'' x 6'0'' | ||
| Main Level | Bath (# Pieces 1-6) | 5'0'' x 5'0'' | ||
| Main Level | Office | 11'0'' x 5'11'' | ||
| Main Level | Living Room | 13'6'' x 20'0'' | ||
| Main Level | Dining Room | 13'6'' x 12'0'' | ||
| Main Level | Kitchen | 17'3'' x 9'0'' |
https://www.realtor.ca/real-estate/27859490/4-spirea-street-new-maryland
Interested?
Contact us for more information

The trademarks REALTOR®, REALTORS®, and the REALTOR® logo are controlled by The Canadian Real Estate Association (CREA) and identify real estate professionals who are members of CREA. The trademarks MLS®, Multiple Listing Service® and the associated logos are owned by The Canadian Real Estate Association (CREA) and identify the quality of services provided by real estate professionals who are members of CREA. The trademark DDF® is owned by The Canadian Real Estate Association (CREA) and identifies CREA's Data Distribution Facility (DDF®)
April 10 2025 10:03:21
Saint John Real Estate Board Inc
Exit Realty Advantage
Contact Us
Use the form below to contact us!












