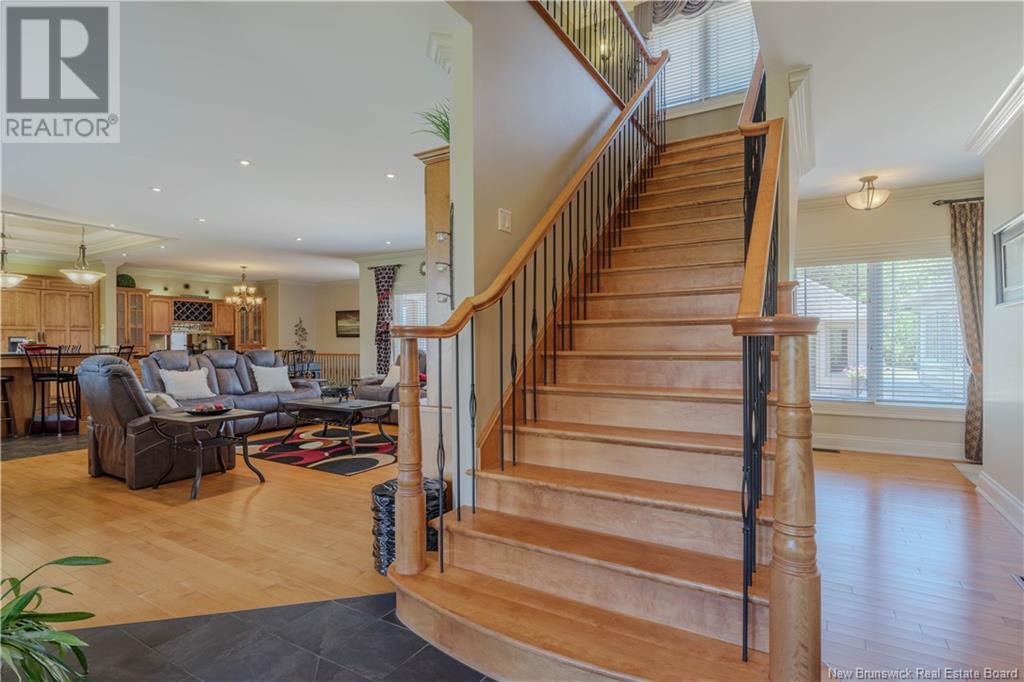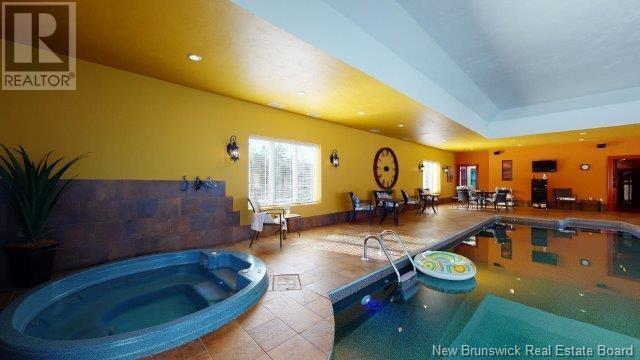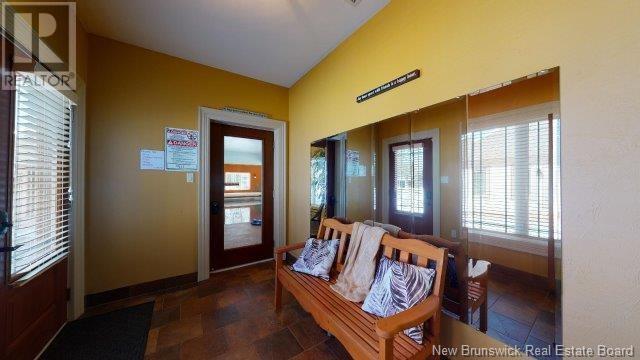LOADING
$1,349,000
Unsurpassed luxury & quality best describes this stunning 2 storey estate on 3.2 beautifully landscaped acres. This R2000 home was awarded ""2010 Most Efficient New Home"" w/an EnerGuide rating of 90. Boasting 5100 sq ft of living space w/7 bedrms, 4 full baths, 2 half baths. Attached Indoor Pool - 2150 sq ft bldg w/36'x18' Salt Water Pool, 7' round spa tub, bar room, full bath + complete climate control system for year-round enjoyment. Lg attached 2-bay garage, + huge 3000 sq ft 4-bay heated garage w/10' ceilings. Lg paved parking area, poured concrete walkways. Lg open-concept main living area w/propane fireplace, built-in open office has visibility to rest of main living area. Chefs delight kitchen w/tons of cabinets, lg custom island, granite countertops, top-line Thermador & Bosch built-in appliances, heated floor. Lg dining area w/bar leads to concrete/brick courtyard w/screened gazebo. Luxurious primary suite has walk-in closet w/custom cabinetry & jewelry closet. Spacious ensuite has dual sinks, makeup counter, heated floor & 2-person walk-in shower. 2nd lvl has 4 lg bedrms (1 w/half bath), full bath w/separate toilet & shower rms. Basement is fully finished w/9' ceilings, heated floors, 2 bedrms, full bath, 3 entertainment rooms. Geothermal F/A heat & A/C + in-floor heat for basement, kitchen, garage & pool deck. Fire, smoke, entry alarm & video surveillance systems. Built-in 20kw Propane Generator. ICF foundation. Like new but at the fraction of the replacement cost. (id:42550)
Property Details
| MLS® Number | NB069445 |
| Property Type | Single Family |
| Equipment Type | Propane Tank |
| Features | Cul-de-sac |
| Rental Equipment Type | Propane Tank |
| Structure | Workshop |
Building
| Bathroom Total | 6 |
| Bedrooms Above Ground | 5 |
| Bedrooms Below Ground | 2 |
| Bedrooms Total | 7 |
| Architectural Style | 2 Level |
| Constructed Date | 2010 |
| Cooling Type | Central Air Conditioning, Heat Pump |
| Exterior Finish | Brick, Vinyl |
| Flooring Type | Ceramic, Laminate, Wood |
| Half Bath Total | 2 |
| Heating Type | Heat Pump, Radiant Heat |
| Size Interior | 5316 Sqft |
| Total Finished Area | 7138 Sqft |
| Type | House |
| Utility Water | Drilled Well, Well |
Parking
| Attached Garage | |
| Detached Garage | |
| Garage |
Land
| Access Type | Year-round Access, Road Access |
| Acreage | Yes |
| Landscape Features | Landscaped |
| Sewer | Septic System |
| Size Irregular | 3.69 |
| Size Total | 3.69 Ac |
| Size Total Text | 3.69 Ac |
Rooms
| Level | Type | Length | Width | Dimensions |
|---|---|---|---|---|
| Second Level | Bath (# Pieces 1-6) | 7'0'' x 3'0'' | ||
| Second Level | Bath (# Pieces 1-6) | 19'10'' x 13'0'' | ||
| Second Level | Bedroom | 14'0'' x 12'0'' | ||
| Second Level | Bedroom | 14'0'' x 12'0'' | ||
| Second Level | Bedroom | 15'0'' x 14'0'' | ||
| Second Level | Bedroom | 13'0'' x 11'6'' | ||
| Basement | Bath (# Pieces 1-6) | 18'4'' x 8'0'' | ||
| Basement | Bedroom | 18'0'' x 11'6'' | ||
| Basement | Bedroom | 18'0'' x 12'6'' | ||
| Basement | Other | 14'11'' x 10'8'' | ||
| Basement | Games Room | 12'5'' x 13'9'' | ||
| Basement | Recreation Room | 28'0'' x 18'4'' | ||
| Main Level | Other | 65'4'' x 33'0'' | ||
| Main Level | Bath (# Pieces 1-6) | 8'2'' x 7'2'' | ||
| Main Level | Ensuite | 17'10'' x 9'0'' | ||
| Main Level | Primary Bedroom | 17'10'' x 14'6'' | ||
| Main Level | Living Room | 26'0'' x 18'3'' | ||
| Main Level | Dining Room | 18'0'' x 11'6'' | ||
| Main Level | Kitchen | 18'0'' x 16'9'' | ||
| Main Level | Foyer | 10'5'' x 8'6'' |
https://www.realtor.ca/real-estate/24120985/17-eagle-ridge-court-hanwell
Interested?
Contact us for more information

The trademarks REALTOR®, REALTORS®, and the REALTOR® logo are controlled by The Canadian Real Estate Association (CREA) and identify real estate professionals who are members of CREA. The trademarks MLS®, Multiple Listing Service® and the associated logos are owned by The Canadian Real Estate Association (CREA) and identify the quality of services provided by real estate professionals who are members of CREA. The trademark DDF® is owned by The Canadian Real Estate Association (CREA) and identifies CREA's Data Distribution Facility (DDF®)
April 10 2025 10:07:49
Saint John Real Estate Board Inc
Exit Realty Advantage
Contact Us
Use the form below to contact us!



















































