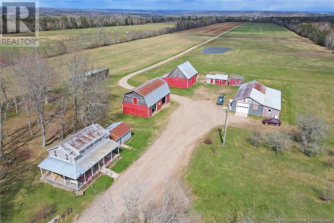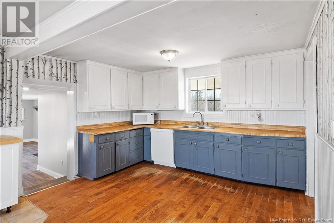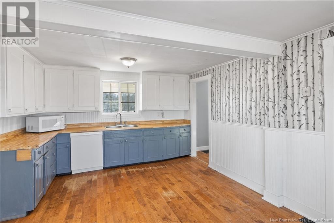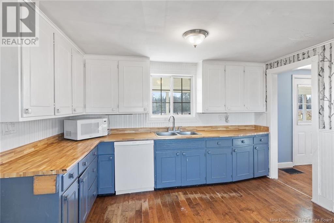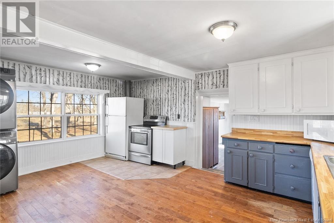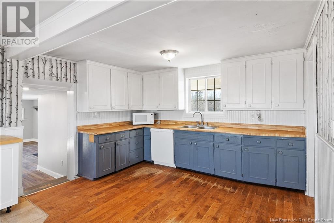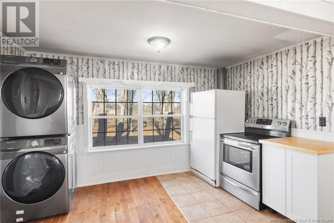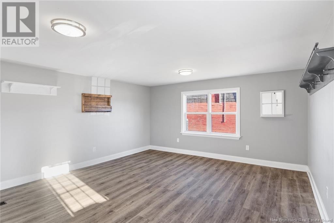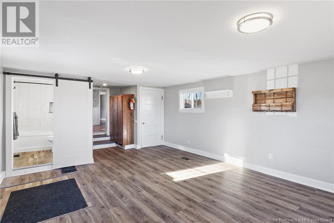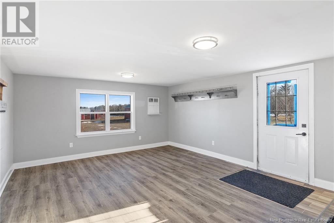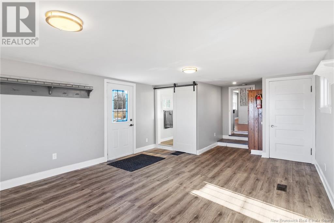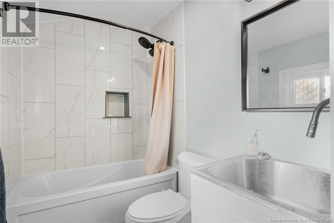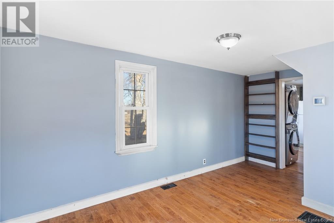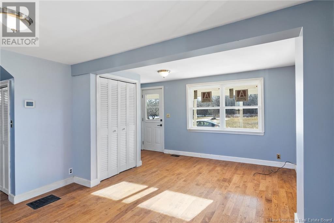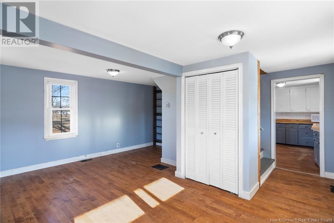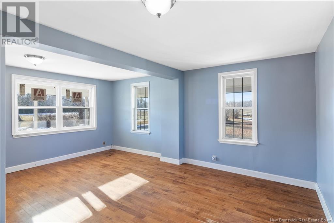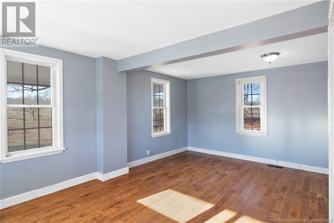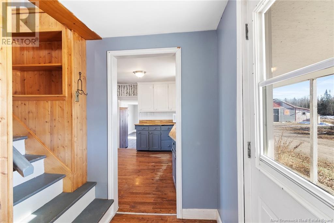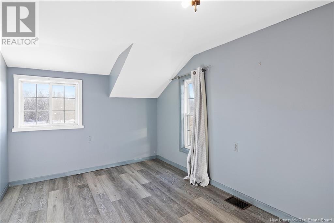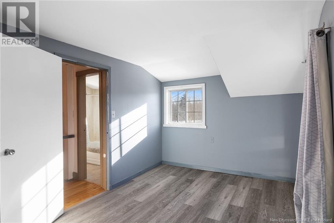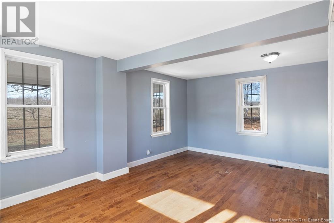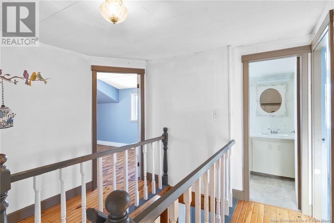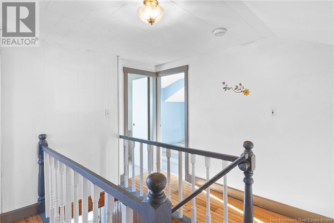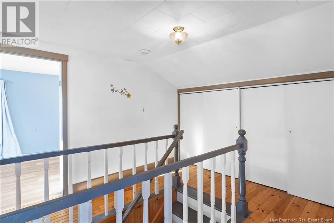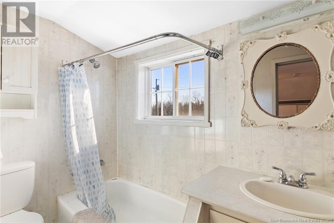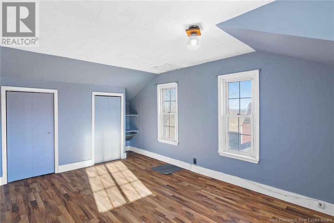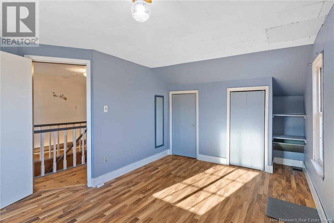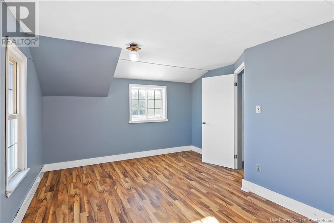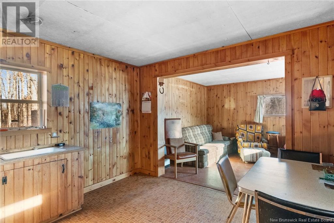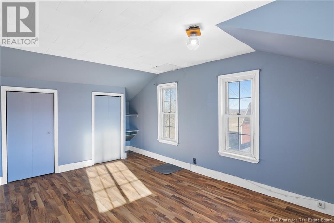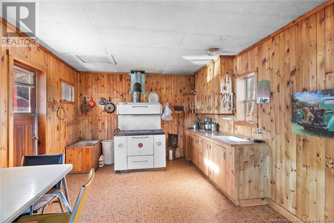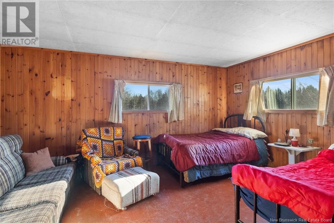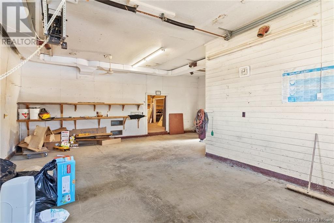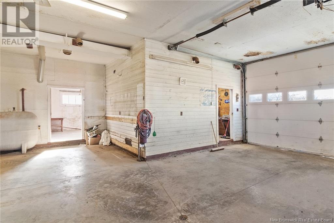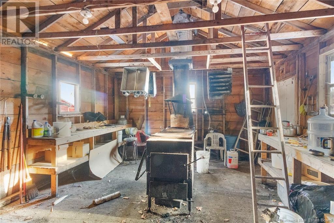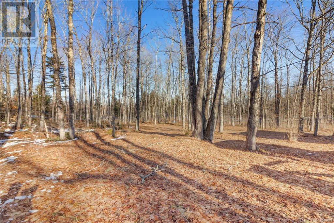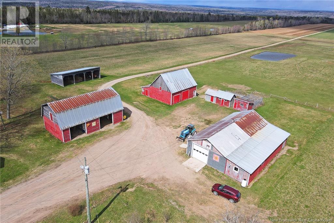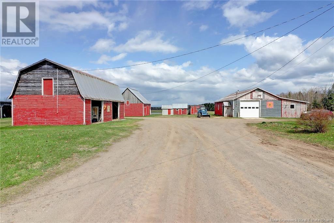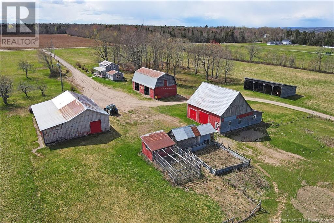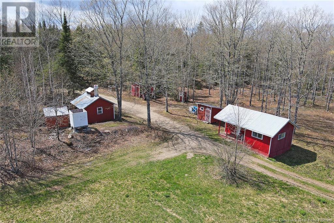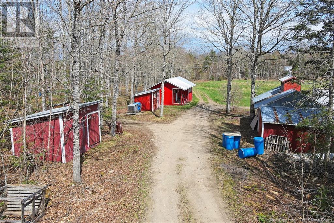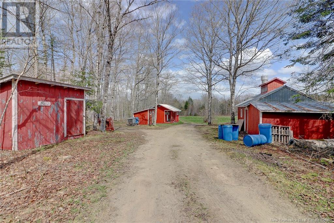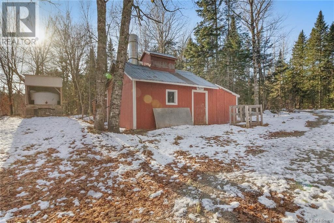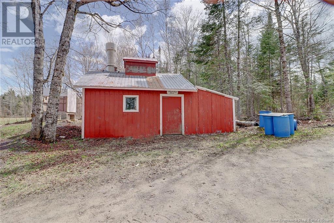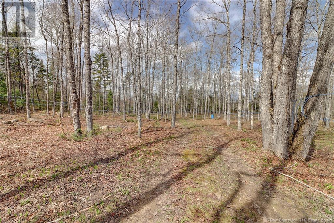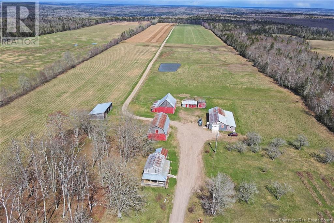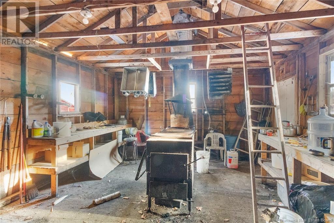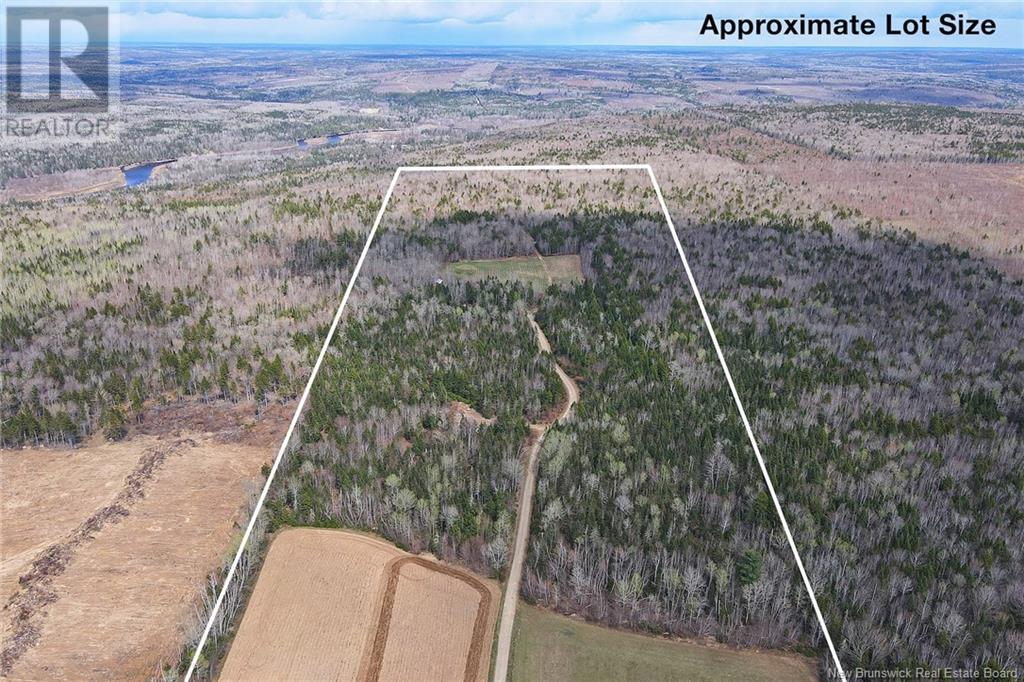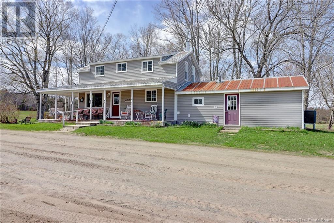LOADING
$580,000
449 Red Rock Road near Stanley is a great opportunity on over 108 acres of land. The farmhouse offers a classic front verandah, cozy living room with hardwood floors, spacious eat-in kitchen with plenty of cabinetry, a bright family room, and a fully renovated main bath. Upstairs, you'll find two large bedrooms and another full bath. The home is heated via a ducted forced-air propane system. The property boasts several impressive outbuildings, including a large workshop/mechanics area, warehouse, equipment and hay storage buildings, a horse barn with stalls, and a chicken/pig building. With 3050 acres of fenced pasture and a pond for livestock, its ideal for farming. A camp at the back includes a sugar bush building with 300 tree tapsperfect for maple syrup production. Whether you're seeking a working farm, private retreat, or versatile homestead, this property offers endless potential. It's also a hunters haven and is registered in the FLIP program. Come and see this one today! (id:42550)
Property Details
| MLS® Number | NB115913 |
| Property Type | Single Family |
| Features | Treed, Hardwood Bush, Balcony/deck/patio |
| Structure | Barn, Workshop, Shed |
Building
| Bathroom Total | 2 |
| Bedrooms Above Ground | 2 |
| Bedrooms Total | 2 |
| Constructed Date | 1960 |
| Exterior Finish | Vinyl |
| Flooring Type | Wood |
| Foundation Type | Stone |
| Heating Fuel | Propane |
| Heating Type | Forced Air |
| Size Interior | 1380 Sqft |
| Total Finished Area | 1380 Sqft |
| Type | House |
| Utility Water | Drilled Well, Well |
Land
| Access Type | Year-round Access |
| Acreage | Yes |
| Landscape Features | Landscaped |
| Sewer | Septic System |
| Size Irregular | 44 |
| Size Total | 44 Hec |
| Size Total Text | 44 Hec |
Rooms
| Level | Type | Length | Width | Dimensions |
|---|---|---|---|---|
| Second Level | Bath (# Pieces 1-6) | 7'9'' x 5'0'' | ||
| Second Level | Bedroom | 14'0'' x 9'0'' | ||
| Second Level | Primary Bedroom | 15'0'' x 9'6'' | ||
| Main Level | Bath (# Pieces 1-6) | 7'3'' x 5'0'' | ||
| Main Level | Family Room | 17'0'' x 14'0'' | ||
| Main Level | Dining Room | 12'0'' x 7'4'' | ||
| Main Level | Kitchen | 12'0'' x 9'9'' | ||
| Main Level | Living Room | 17'0'' x 10'7'' | ||
| Main Level | Foyer | 6'0'' x 4'0'' |
https://www.realtor.ca/real-estate/28141059/449-red-rock-road-red-rock
Interested?
Contact us for more information

The trademarks REALTOR®, REALTORS®, and the REALTOR® logo are controlled by The Canadian Real Estate Association (CREA) and identify real estate professionals who are members of CREA. The trademarks MLS®, Multiple Listing Service® and the associated logos are owned by The Canadian Real Estate Association (CREA) and identify the quality of services provided by real estate professionals who are members of CREA. The trademark DDF® is owned by The Canadian Real Estate Association (CREA) and identifies CREA's Data Distribution Facility (DDF®)
April 09 2025 12:42:46
Saint John Real Estate Board Inc
Keller Williams Capital Realty
Contact Us
Use the form below to contact us!


