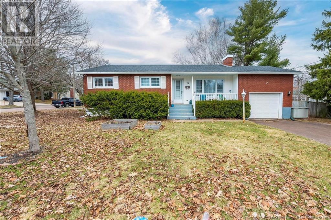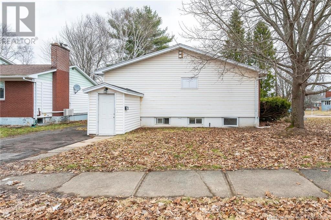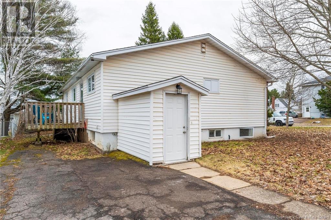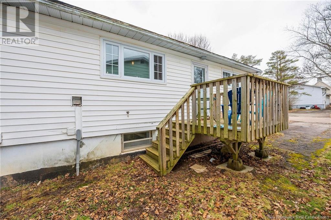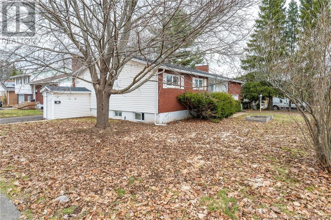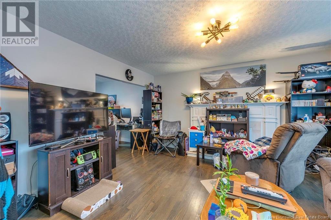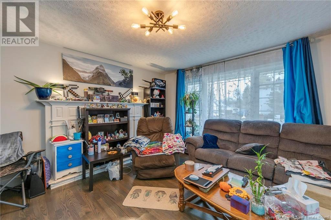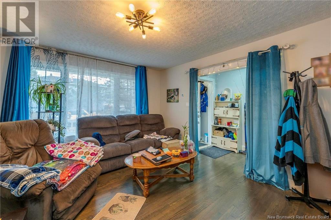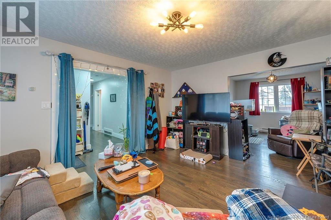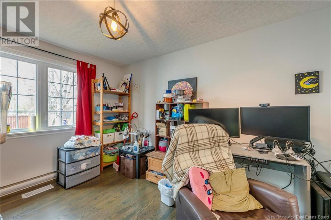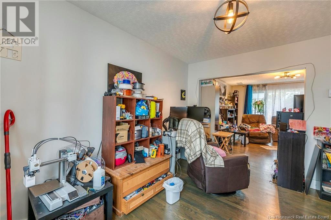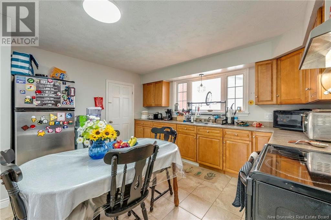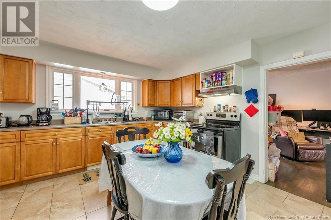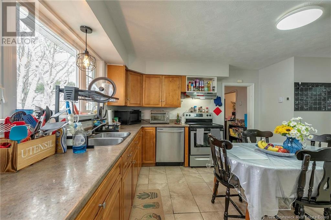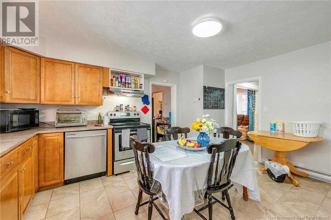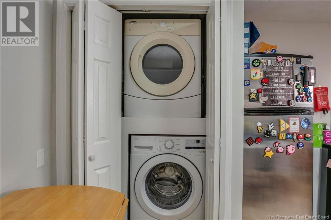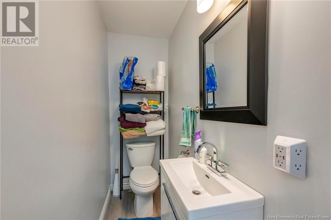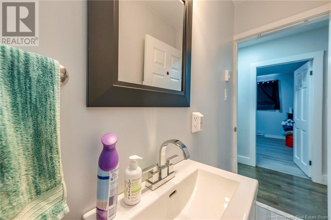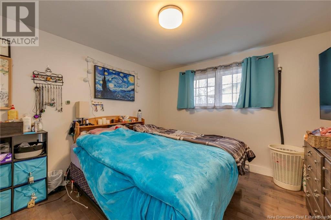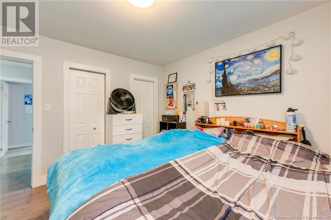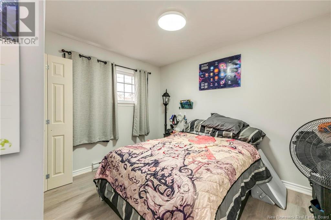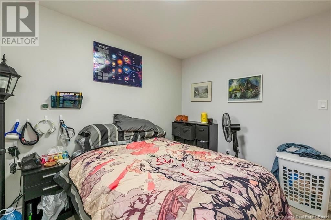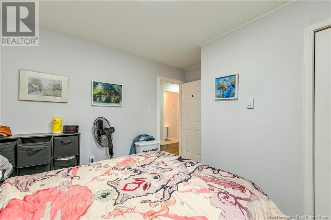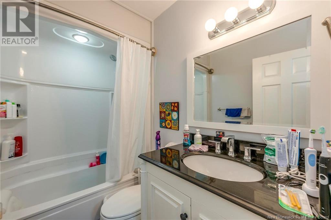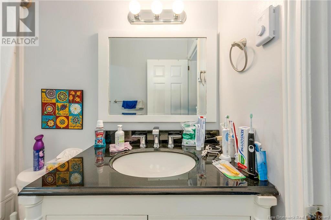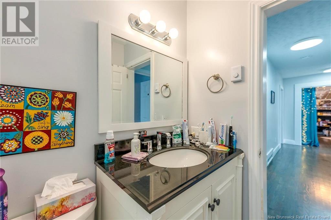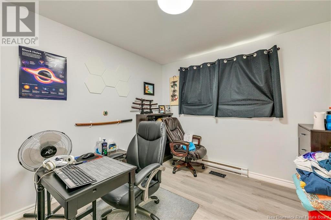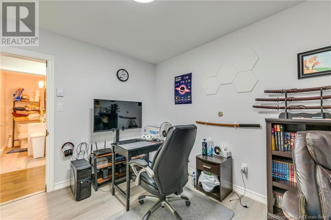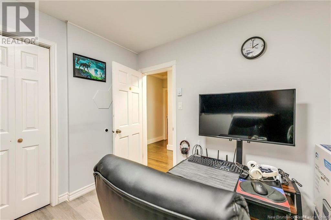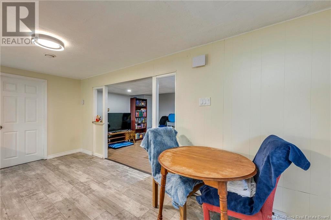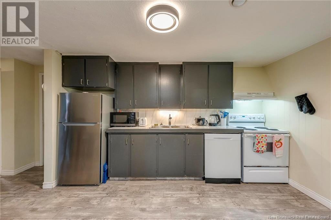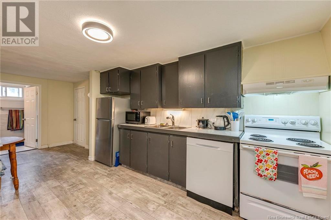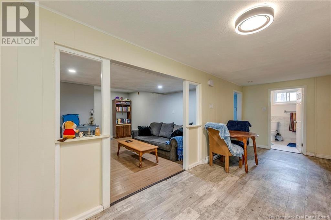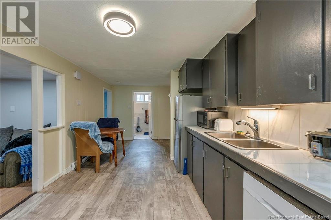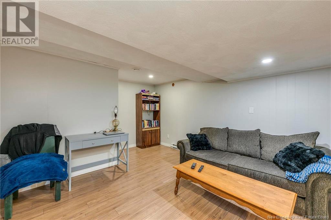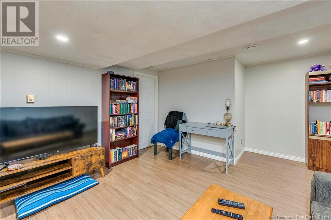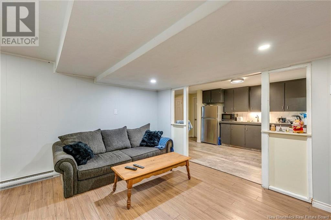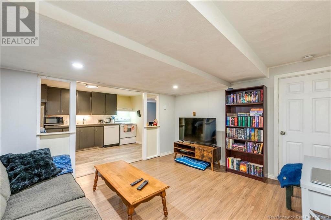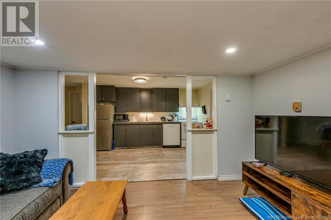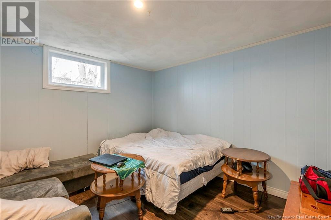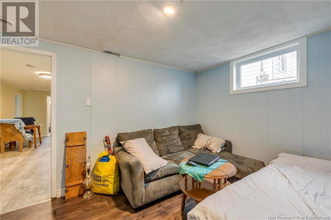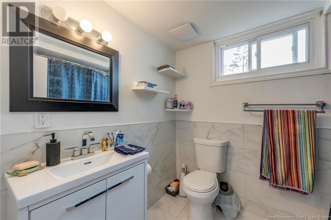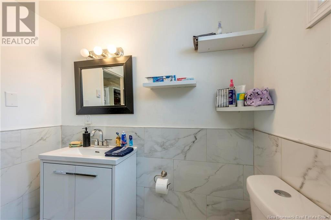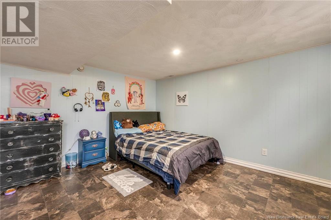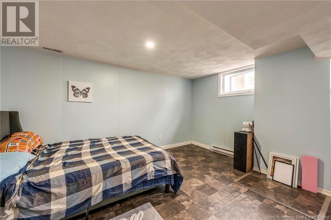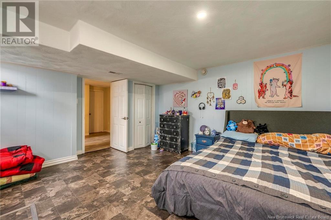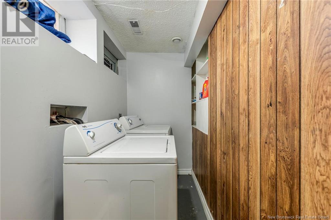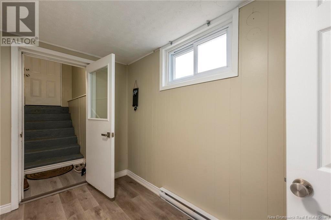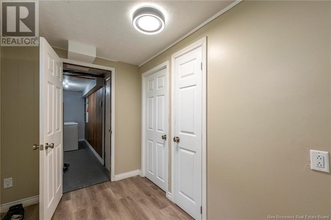LOADING
$444,900
Welcome to 79 Noel. A fantastic opportunity in one of Monctons most desirable neighbourhood for families and working professionals. This fully renovated (2023) detached INCOME duplex sits on a large corner lot offering two separate units. The main floor unit features 3 bedrooms, a full bath, and a half bath. The spacious living room flows into a generous dining and a large functional kitchen with access to a deck and fenced backyardperfect for families or entertaining. The lower-level unit with 2 bedrooms, a 4-piece bathroom (2023), an open-concept kitchen, living and dining, a large mudroom, and in-unit laundry. Each unit has its own paved drivewayTop unit has parking for 4 cars + a garage, 2 car parking for the lower unit. This location is unbeatable. Just 3 minute walk from Moncton Hospital and steps from a bus stop. Queen Elizabeth Elementary is 10-minute walk away, and HT High School is 20-minute walk. Université de Moncton and Dumont Hospital are just 5 minute drive, while NBCC is 6 minutes away. Youre also minutes from shopping and other major amenities. Both units come fully equipped with a refrigerator, stove, microwave, dishwasher, washer, and dryer. Whether youre looking for a smart investment or a mortgage helper, this property delivers. Strong rental history. Upper tenant pays $2,120/month (25 months and always on time). The lower tenant on an annual lease at $1,600/month since October 2024. Average NB Power bill from April 2024 to March 2025 was $406/month. (id:42550)
Property Details
| MLS® Number | NB115696 |
| Property Type | Single Family |
Building
| Bathroom Total | 3 |
| Bedrooms Above Ground | 3 |
| Bedrooms Below Ground | 2 |
| Bedrooms Total | 5 |
| Exterior Finish | Aluminum/vinyl |
| Half Bath Total | 1 |
| Heating Fuel | Electric |
| Heating Type | Baseboard Heaters |
| Size Interior | 1025 Sqft |
| Total Finished Area | 2140 Sqft |
| Type | House |
| Utility Water | Municipal Water |
Land
| Acreage | No |
| Sewer | Municipal Sewage System |
| Size Irregular | 622 |
| Size Total | 622 M2 |
| Size Total Text | 622 M2 |
Rooms
| Level | Type | Length | Width | Dimensions |
|---|---|---|---|---|
| Basement | 4pc Bathroom | 6' x 8' | ||
| Basement | Laundry Room | 6'3'' x 15' | ||
| Basement | Bedroom | 10'6'' x 13' | ||
| Basement | Living Room | 12' x 13' | ||
| Basement | Kitchen/dining Room | 9'6'' x 20'6'' | ||
| Basement | Bedroom | 14' x 14'2'' | ||
| Basement | Enclosed Porch | 11' x 7'2'' | ||
| Main Level | 4pc Bathroom | 6' x 6' | ||
| Main Level | Bedroom | 9'2'' x 10'8'' | ||
| Main Level | Bedroom | 10' x 10'8'' | ||
| Main Level | Primary Bedroom | 11'3'' x 11'11'' | ||
| Main Level | 2pc Bathroom | 9'5'' x 3' | ||
| Main Level | Kitchen | 13'5'' x 15'3'' | ||
| Main Level | Dining Room | 12' x 10'4'' | ||
| Main Level | Living Room | 11'5'' x 13'3'' |
Interested?
Contact us for more information

The trademarks REALTOR®, REALTORS®, and the REALTOR® logo are controlled by The Canadian Real Estate Association (CREA) and identify real estate professionals who are members of CREA. The trademarks MLS®, Multiple Listing Service® and the associated logos are owned by The Canadian Real Estate Association (CREA) and identify the quality of services provided by real estate professionals who are members of CREA. The trademark DDF® is owned by The Canadian Real Estate Association (CREA) and identifies CREA's Data Distribution Facility (DDF®)
April 09 2025 02:15:51
Saint John Real Estate Board Inc
Royal LePage Atlantic
Contact Us
Use the form below to contact us!

