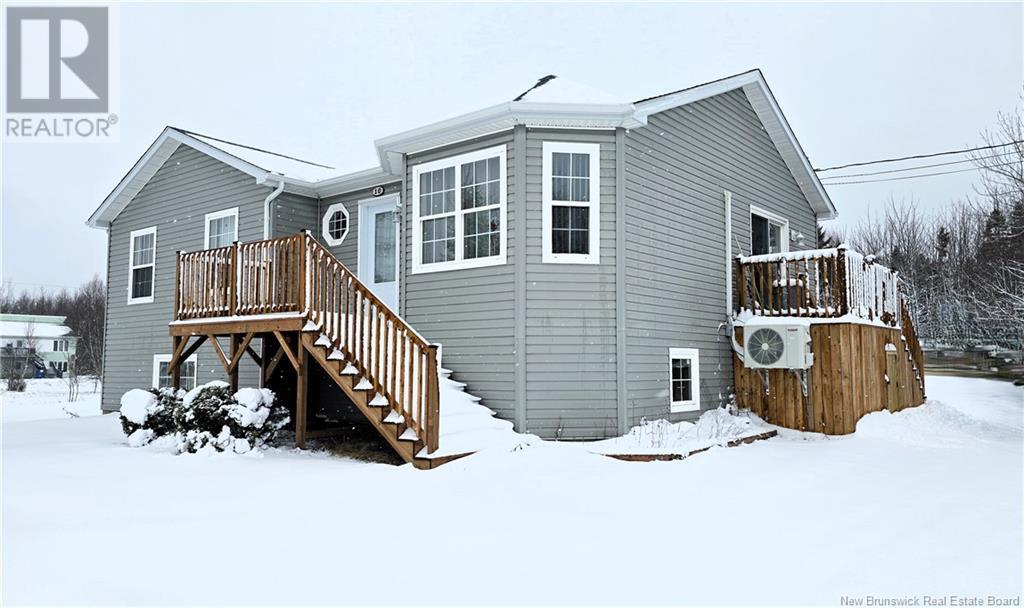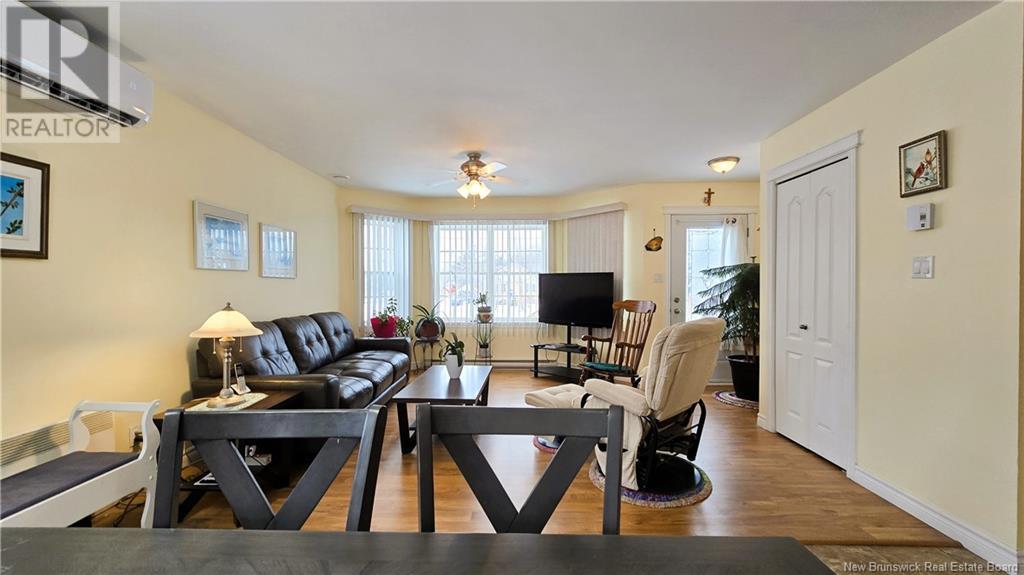LOADING
$250,000
Just 2 minutes from Tracadie, in a quiet and sought-after area, this family home built in 2009 features an open-concept layout with three bedrooms on the main floor, a full bathroom, and a fourth legal bedroom in the basement. The basement has a separate entrance, offering multiple possibilities: rental unit, office, home-based business, or extra space for the family. A heat pump was installed in February 2025. Asphalt shingles and front steps were redone in May 2024. Plumbing is plastic. The electrical system includes a 200-amp panel with breakers and copper wiring. There is also a storage room of approximately 26 x 5 feet. Private lot. The home is located close to schools, the hospital, shopping, bike trails, beaches, and other services in the Acadian Peninsula. A great opportunity for those looking to settle in a practical and accessible environment. (id:42550)
Property Details
| MLS® Number | NB115560 |
| Property Type | Single Family |
| Features | Level Lot, Balcony/deck/patio |
| Structure | Shed |
Building
| Bathroom Total | 1 |
| Bedrooms Above Ground | 3 |
| Bedrooms Below Ground | 1 |
| Bedrooms Total | 4 |
| Architectural Style | Bungalow |
| Constructed Date | 2009 |
| Cooling Type | Heat Pump |
| Exterior Finish | Vinyl |
| Flooring Type | Laminate |
| Foundation Type | Concrete |
| Heating Fuel | Electric |
| Heating Type | Baseboard Heaters, Heat Pump |
| Stories Total | 1 |
| Size Interior | 1045 Sqft |
| Total Finished Area | 1350 Sqft |
| Type | House |
| Utility Water | Drilled Well, Well |
Land
| Access Type | Year-round Access |
| Acreage | Yes |
| Landscape Features | Landscaped |
| Size Irregular | 1.1 |
| Size Total | 1.1 Ac |
| Size Total Text | 1.1 Ac |
Rooms
| Level | Type | Length | Width | Dimensions |
|---|---|---|---|---|
| Basement | Storage | 26'0'' x 5'6'' | ||
| Basement | Bedroom | 13'4'' x 12'6'' | ||
| Main Level | Bedroom | 9'4'' x 9'0'' | ||
| Main Level | Bedroom | 9'4'' x 10'9'' | ||
| Main Level | 4pc Bathroom | 9'6'' x 8'4'' | ||
| Main Level | Primary Bedroom | 14'2'' x 10'9'' | ||
| Main Level | Living Room | 10'4'' x 14'2'' | ||
| Main Level | Kitchen/dining Room | 12'0'' x 16'4'' |
https://www.realtor.ca/real-estate/28147285/10-wilfred-street-losier-settlement
Interested?
Contact us for more information

The trademarks REALTOR®, REALTORS®, and the REALTOR® logo are controlled by The Canadian Real Estate Association (CREA) and identify real estate professionals who are members of CREA. The trademarks MLS®, Multiple Listing Service® and the associated logos are owned by The Canadian Real Estate Association (CREA) and identify the quality of services provided by real estate professionals who are members of CREA. The trademark DDF® is owned by The Canadian Real Estate Association (CREA) and identifies CREA's Data Distribution Facility (DDF®)
April 10 2025 12:26:42
Saint John Real Estate Board Inc
RE/MAX Professionals
Contact Us
Use the form below to contact us!

























