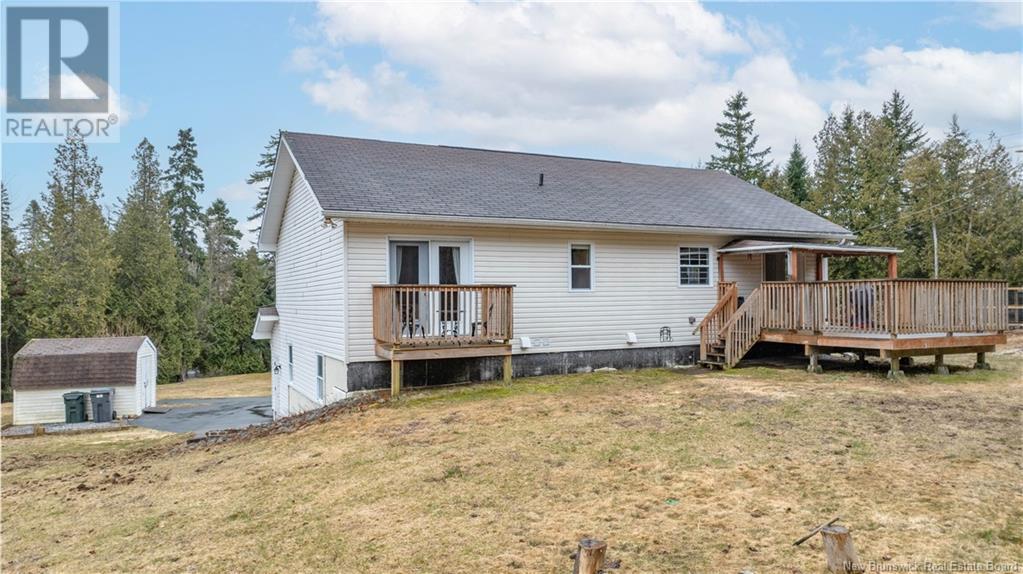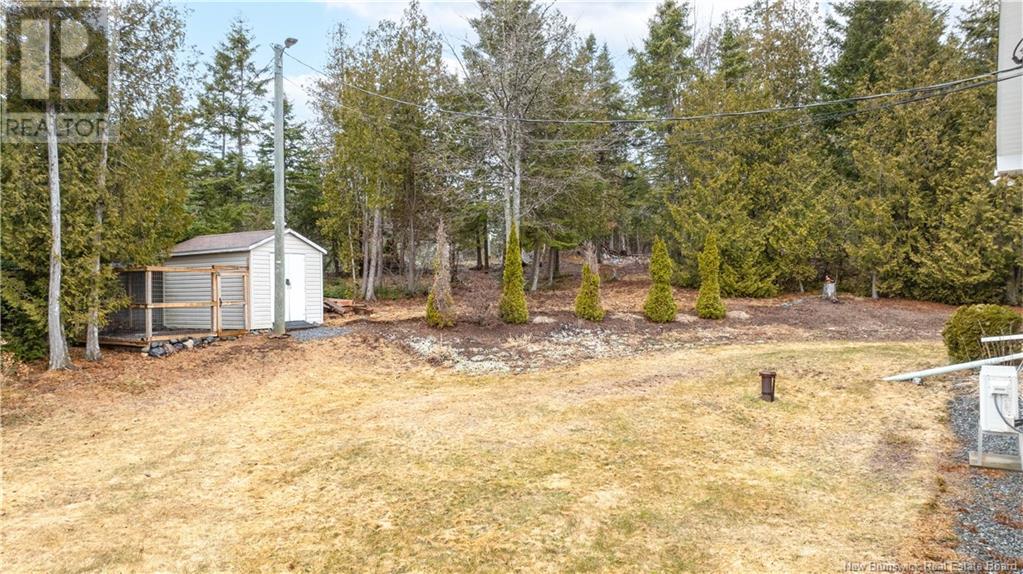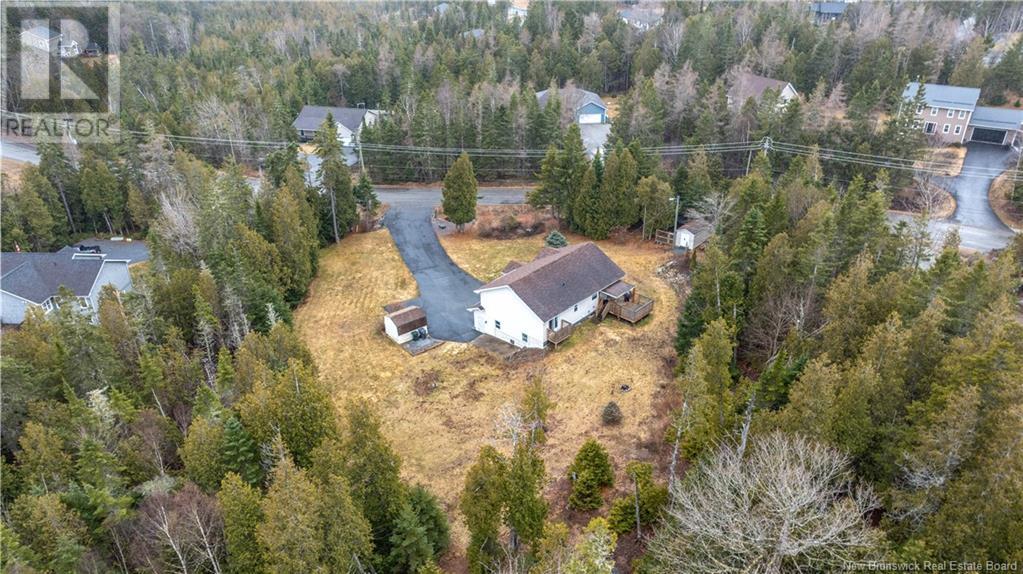LOADING
$579,900
This beautiful home, built in 2006, sits on a pristine and very private 1.24-acre lot and is perfect for those seeking a well-maintained, turn-key property that feels as good as new. Enjoy a spacious primary suite with its own Juliet balcony and a full ensuite bath. The open-concept living area provides a seamless flow, ideal for entertaining. A paved driveway leads to a double garage, offering space for your vehicles and a workbench for your DIY projects. For those needing a 4th full bedroom, the room currently open to the family room can easily be converted by adding a short wall. Step outside to a partially covered deck, perfect for sun and year-round barbecuing while keeping your cushions dry. The property boasts gorgeous landscaping and gardens, adding to the serene setting. Additionally, theres ample storage space with several sheds to house your mower, snowblower, and outdoor gear. Only 10 minutes from the heart of Quispamsis, where youll find vibrant restaurants, grocery stores, pharmacies, and more. Schedule your viewing today! (id:42550)
Open House
This property has open houses!
2:00 pm
Ends at:4:00 pm
Property Details
| MLS® Number | NB115760 |
| Property Type | Single Family |
Building
| Bathroom Total | 3 |
| Bedrooms Above Ground | 3 |
| Bedrooms Below Ground | 1 |
| Bedrooms Total | 4 |
| Architectural Style | Split Level Entry |
| Constructed Date | 2006 |
| Cooling Type | Heat Pump |
| Exterior Finish | Vinyl |
| Heating Fuel | Electric |
| Heating Type | Heat Pump |
| Size Interior | 1310 Sqft |
| Total Finished Area | 1960 Sqft |
| Type | House |
| Utility Water | Well |
Land
| Acreage | Yes |
| Sewer | Septic System |
| Size Irregular | 1.24 |
| Size Total | 1.24 Ac |
| Size Total Text | 1.24 Ac |
Rooms
| Level | Type | Length | Width | Dimensions |
|---|---|---|---|---|
| Basement | Laundry Room | 6'8'' x 5'7'' | ||
| Basement | Utility Room | 12'5'' x 9'2'' | ||
| Basement | 3pc Bathroom | 7'4'' x 5'5'' | ||
| Basement | Bonus Room | 13'7'' x 9'2'' | ||
| Basement | Recreation Room | 16' x 13' | ||
| Main Level | Dining Room | 14' x 9' | ||
| Main Level | Living Room | 14' x 13' | ||
| Main Level | Kitchen | 11' x 10'6'' | ||
| Main Level | 4pc Bathroom | 8'1'' x 5'4'' | ||
| Main Level | Bedroom | 12' x 9'7'' | ||
| Main Level | Bedroom | 11'9'' x 10'4'' | ||
| Main Level | Primary Bedroom | 14'5'' x 12'2'' |
https://www.realtor.ca/real-estate/28147555/107-elliot-road-quispamsis
Interested?
Contact us for more information

The trademarks REALTOR®, REALTORS®, and the REALTOR® logo are controlled by The Canadian Real Estate Association (CREA) and identify real estate professionals who are members of CREA. The trademarks MLS®, Multiple Listing Service® and the associated logos are owned by The Canadian Real Estate Association (CREA) and identify the quality of services provided by real estate professionals who are members of CREA. The trademark DDF® is owned by The Canadian Real Estate Association (CREA) and identifies CREA's Data Distribution Facility (DDF®)
April 10 2025 04:43:22
Saint John Real Estate Board Inc
Coldwell Banker Select Realty
Contact Us
Use the form below to contact us!





































