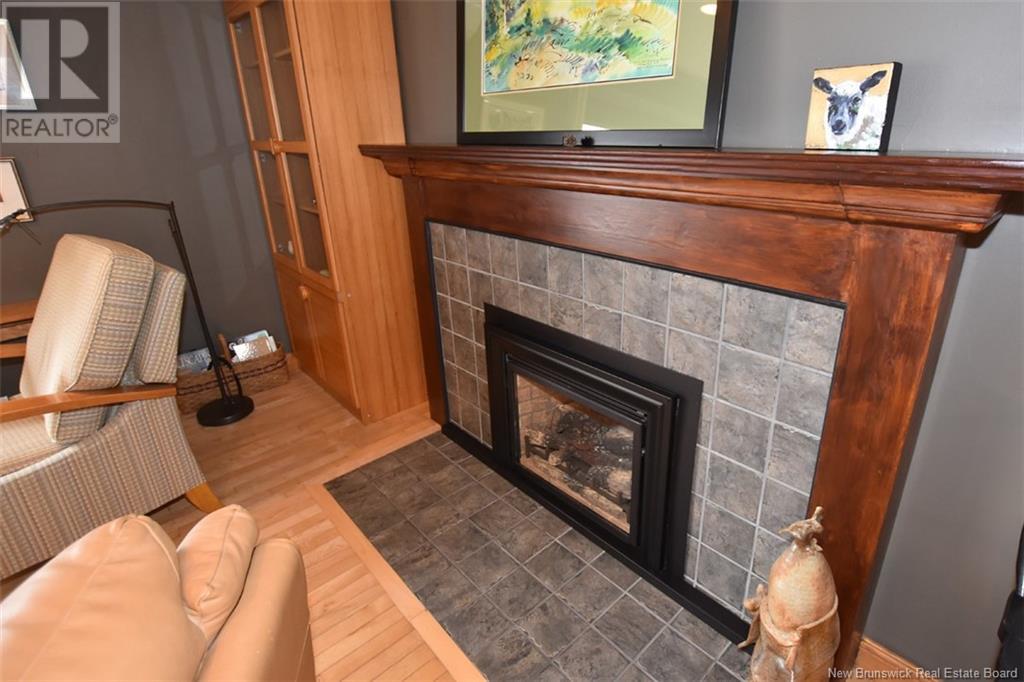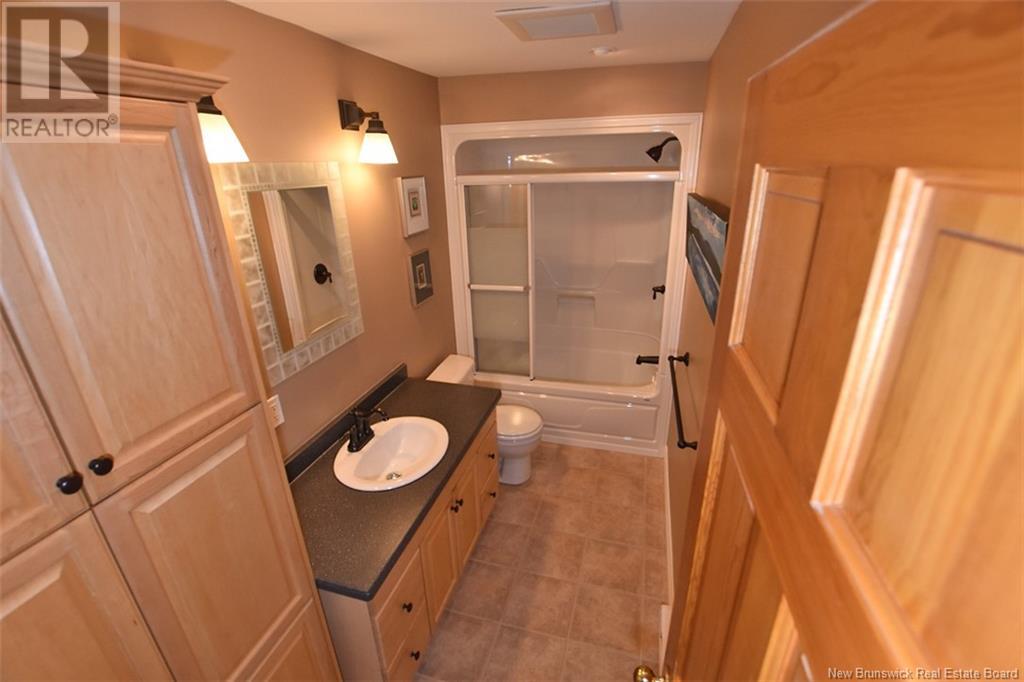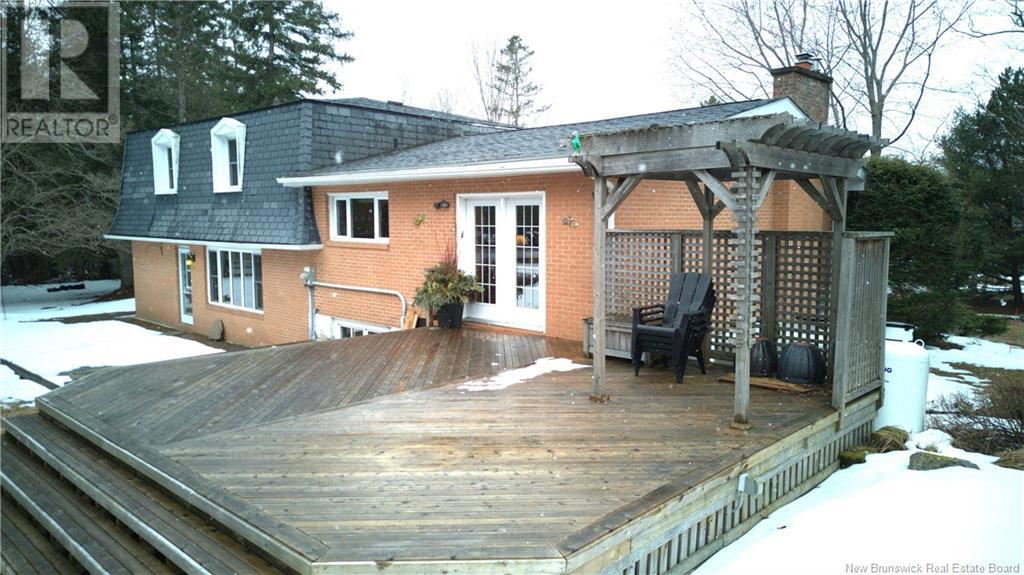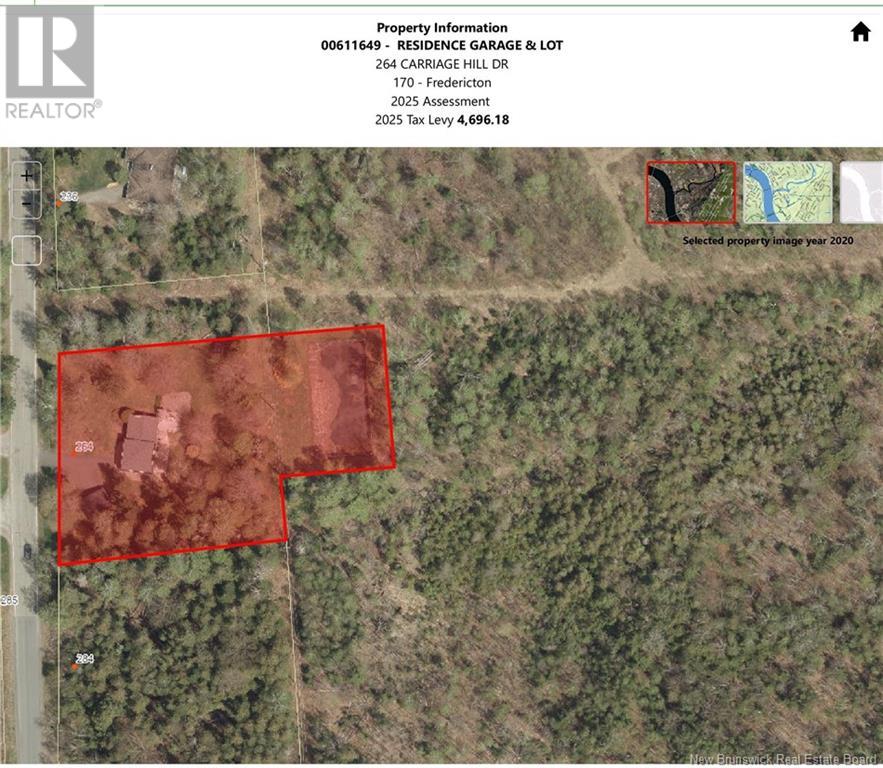LOADING
$495,000
Nestled in a serene, park-like setting with over 1.5 acres of manicured grounds, this beautifully maintained home offers the perfect blend of privacy, comfort, and convenience. With lush perennial beds, mature trees, and a tranquil atmosphere, you'll feel like you're living in the countryyet you're just minutes from city amenities. Step inside to a lg foyer next to separate laundry rm. Bright open-concept main living area featuring livingrm w/ propane fireplace and seamlessly flows into the dining area & well appointed kitchen. Garden doors lead out to a large, tiered deck overlooking the stunning backyardperfect for summer gatherings or quiet relaxation. Upstairs are 3 generous bedrms, including a large primary suite that offers a peaceful retreat w/ a walk-in closet and a beautifully upgraded ensuite with a soaking tub and separate large shower. The main bathrm has also been tastefully updated, offering modern finishes and plenty of space. The lower level includes a familyrm or office along with a convenient half bath. The adjacent workshop offers versatile space that could easily be transformed into a home studio, office, or additional living area. The basement also provides an abundance of storage space. Home is equipped with a whole home generator system for peace of mind. In addition, 2 ductless split heatpumps for year-round comfort. Whether you're looking for a peaceful escape or a home thats great for entertaining, this property offers something for everyone. (id:42550)
Property Details
| MLS® Number | NB116003 |
| Property Type | Single Family |
| Equipment Type | Propane Tank |
| Features | Treed, Balcony/deck/patio |
| Rental Equipment Type | Propane Tank |
| Structure | Shed |
Building
| Bathroom Total | 3 |
| Bedrooms Above Ground | 3 |
| Bedrooms Total | 3 |
| Architectural Style | 4 Level |
| Constructed Date | 1971 |
| Cooling Type | Heat Pump |
| Exterior Finish | Brick |
| Fireplace Fuel | Gas |
| Fireplace Present | Yes |
| Fireplace Type | Unknown |
| Flooring Type | Carpeted, Ceramic, Hardwood |
| Foundation Type | Concrete |
| Half Bath Total | 1 |
| Heating Fuel | Electric, Natural Gas |
| Heating Type | Baseboard Heaters, Heat Pump, Stove |
| Size Interior | 2300 Sqft |
| Total Finished Area | 2300 Sqft |
| Type | House |
| Utility Water | Drilled Well, Well |
Parking
| Detached Garage | |
| Garage |
Land
| Access Type | Year-round Access, Road Access |
| Acreage | Yes |
| Landscape Features | Landscaped |
| Size Irregular | 1.58 |
| Size Total | 1.58 Ac |
| Size Total Text | 1.58 Ac |
Rooms
| Level | Type | Length | Width | Dimensions |
|---|---|---|---|---|
| Second Level | Kitchen/dining Room | 23'11'' x 12'0'' | ||
| Second Level | Living Room | 23'11'' x 15'4'' | ||
| Third Level | Bedroom | 10'5'' x 12'0'' | ||
| Third Level | Bedroom | 13'7'' x 9'11'' | ||
| Third Level | Primary Bedroom | 19'0'' x 14'1'' | ||
| Third Level | Other | 6'6'' x 7'9'' | ||
| Third Level | Bath (# Pieces 1-6) | 5'2'' x 12'0'' | ||
| Basement | Storage | X | ||
| Main Level | 2pc Bathroom | 5'1'' x 6'4'' | ||
| Main Level | Family Room | 16'8'' x 15'3'' | ||
| Main Level | Workshop | 12'6'' x 18'9'' | ||
| Main Level | Laundry Room | 9'1'' x 9'10'' | ||
| Main Level | Foyer | 8'1'' x 9'10'' |
https://www.realtor.ca/real-estate/28148919/264-carriage-hill-drive-fredericton
Interested?
Contact us for more information

The trademarks REALTOR®, REALTORS®, and the REALTOR® logo are controlled by The Canadian Real Estate Association (CREA) and identify real estate professionals who are members of CREA. The trademarks MLS®, Multiple Listing Service® and the associated logos are owned by The Canadian Real Estate Association (CREA) and identify the quality of services provided by real estate professionals who are members of CREA. The trademark DDF® is owned by The Canadian Real Estate Association (CREA) and identifies CREA's Data Distribution Facility (DDF®)
April 11 2025 01:27:16
Saint John Real Estate Board Inc
The Right Choice Realty
Contact Us
Use the form below to contact us!


















































