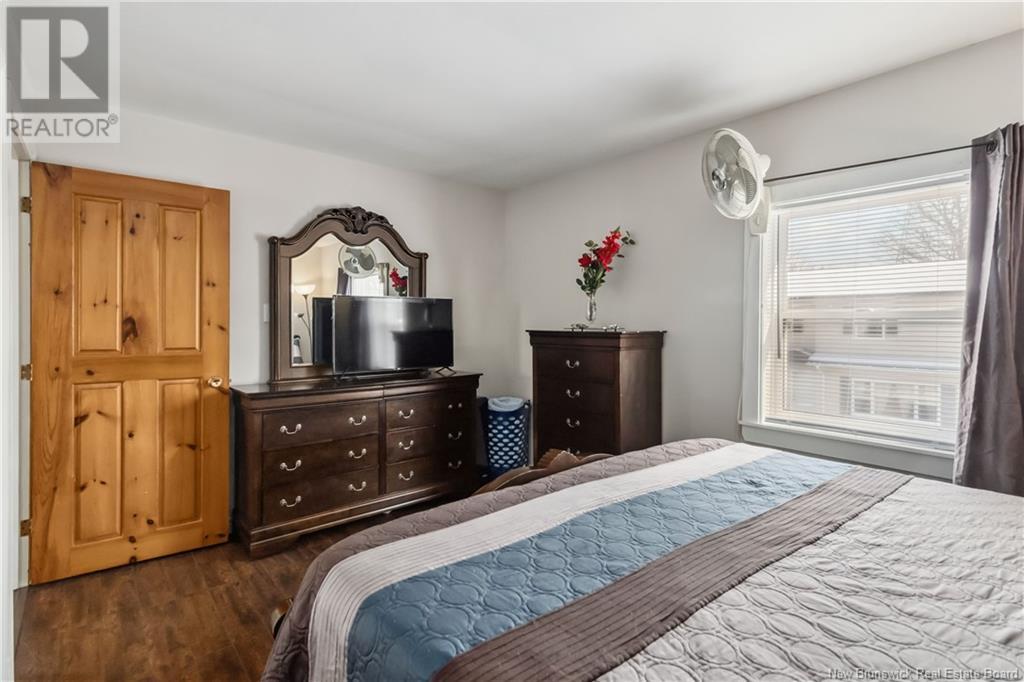LOADING
$229,900Maintenance,
$190 Monthly
Maintenance,
$190 MonthlyWelcome to 45 Trites Unit 14! This charming home offers numerous updates and stands out as a spacious end unit, providing extra room and privacy compared to most other units. As you step onto the main floor, youre greeted by an entryway that leads into a bright and inviting family room, enhanced by a sizable window that fills the space with natural light. The eat-in kitchen, which overlooks the family room, has been fully renovated, includes appliances, and features additional cupboards that offer ample storage space. The main floor is thoughtfully designed, also including a convenient 2-piece bathroom and a well-placed laundry room. Upstairs, youll find three generously sized bedrooms, each offering a comfortable and restful retreat. The 4-piece bathroom on the second floor is well-appointed and ready to serve the needs of the household. Recent updates in the home include a newly renovated kitchen, updated flooring, and newer windows, meaning everything has already been taken care of for you. Its move-in ready with no additional work required. The condo fees are a reasonable $190 per month. A fantastic opportunity for first-time homebuyers and more affordable than renting. (id:42550)
Open House
This property has open houses!
12:00 pm
Ends at:2:30 pm
Property Details
| MLS® Number | NB115689 |
| Property Type | Single Family |
Building
| Bathroom Total | 2 |
| Bedrooms Above Ground | 3 |
| Bedrooms Total | 3 |
| Architectural Style | 2 Level |
| Constructed Date | 1980 |
| Exterior Finish | Wood |
| Half Bath Total | 1 |
| Heating Fuel | Electric |
| Heating Type | Baseboard Heaters |
| Size Interior | 1100 Sqft |
| Total Finished Area | 1100 Sqft |
| Utility Water | Municipal Water |
Land
| Acreage | No |
| Sewer | Municipal Sewage System |
Rooms
| Level | Type | Length | Width | Dimensions |
|---|---|---|---|---|
| Second Level | 4pc Bathroom | 11'11'' x 5'7'' | ||
| Second Level | Bedroom | 9'0'' x 9'7'' | ||
| Second Level | Bedroom | 10'4'' x 11'1'' | ||
| Second Level | Primary Bedroom | 13'11'' x 9'10'' | ||
| Main Level | 2pc Bathroom | 5'1'' x 12'0'' | ||
| Main Level | Kitchen/dining Room | 16'1'' x 10'4'' | ||
| Main Level | Foyer | 5'1'' x 5'4'' | ||
| Main Level | Living Room | 16'1'' x 11'10'' |
https://www.realtor.ca/real-estate/28149072/45-trites-road-unit-14-riverview
Interested?
Contact us for more information

The trademarks REALTOR®, REALTORS®, and the REALTOR® logo are controlled by The Canadian Real Estate Association (CREA) and identify real estate professionals who are members of CREA. The trademarks MLS®, Multiple Listing Service® and the associated logos are owned by The Canadian Real Estate Association (CREA) and identify the quality of services provided by real estate professionals who are members of CREA. The trademark DDF® is owned by The Canadian Real Estate Association (CREA) and identifies CREA's Data Distribution Facility (DDF®)
April 10 2025 04:27:36
Saint John Real Estate Board Inc
Exp Realty
Contact Us
Use the form below to contact us!























