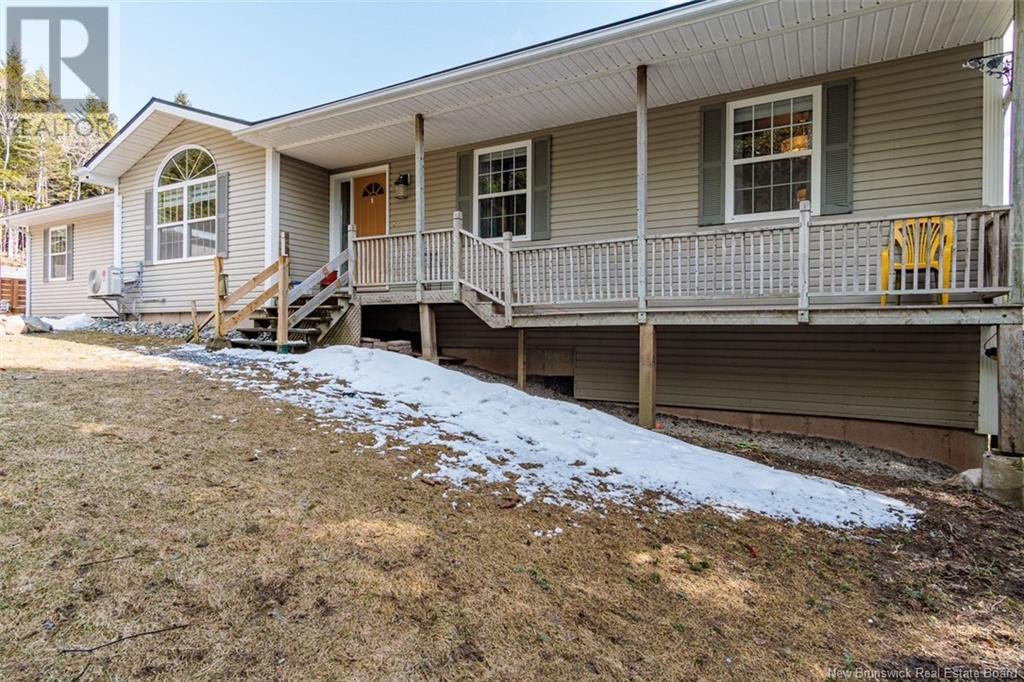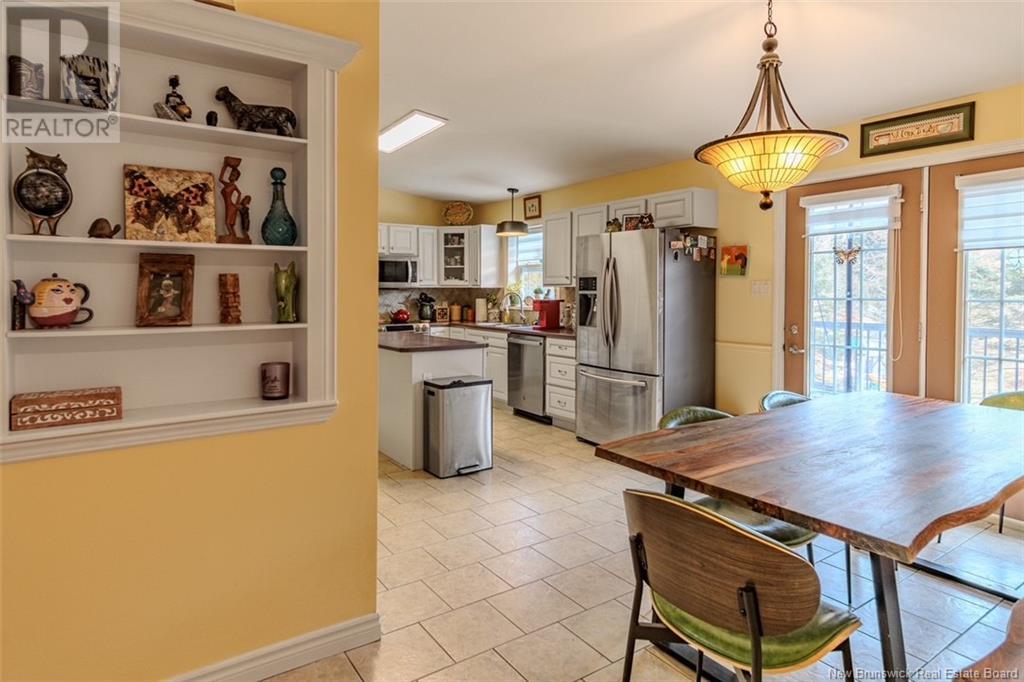LOADING
$469,900
Welcome to 69 Dantes Drive located in the very sought after westside neighbourhood, Monte Cristo. This gorgeous home lends to endless opportunities for your growing family with the feel of country living in the city. In addition to the main home, there is an up to date in law suite, which could be used as an income property. The in law suite includes one bedroom, a large full bath, laundry facilities, and updated open concept kitchen and living room, and two exits. There is no doubt you will enjoy your morning coffee on the large deck that is accessible through the main kitchen and the in-law suite. This four bedroom home is beautifully decorated with four updated full bathrooms (master ensuite), a large open kitchen and dining area, main floor laundry, and a large living room that overlooks a private wooded area. The basement has a large family room, a propane stove for those cold winter nights, a full bathroom with a jet tub, two storage rooms, a large bonus room, hook up for washer and dryer, several large closets, and a walk out. This property comes with two preowned heat pumps that are in good working condition. The largely gated side yard provides the safety you want for your children and pets. Take in the beautiful nature from the deck that faces the side yard. The property has two sheds, the larger of which has electricity and is heated. The possibilities are endless, don't wait, this house will not last long. (id:42550)
Property Details
| MLS® Number | NB116045 |
| Property Type | Single Family |
| Equipment Type | Water Heater |
| Features | Balcony/deck/patio |
| Rental Equipment Type | Water Heater |
| Structure | Shed |
Building
| Bathroom Total | 4 |
| Bedrooms Above Ground | 4 |
| Bedrooms Total | 4 |
| Basement Type | Full |
| Cooling Type | Heat Pump |
| Exterior Finish | Concrete, Vinyl |
| Flooring Type | Ceramic, Wood |
| Foundation Type | Concrete |
| Heating Fuel | Electric, Propane |
| Heating Type | Baseboard Heaters, Heat Pump |
| Size Interior | 1866 Sqft |
| Total Finished Area | 2700 Sqft |
| Type | House |
| Utility Water | Municipal Water |
Land
| Acreage | No |
| Landscape Features | Partially Landscaped |
| Sewer | Municipal Sewage System |
| Size Irregular | 24000 |
| Size Total | 24000 Sqft |
| Size Total Text | 24000 Sqft |
Rooms
| Level | Type | Length | Width | Dimensions |
|---|---|---|---|---|
| Basement | Other | X | ||
| Basement | Hobby Room | X | ||
| Basement | Workshop | X | ||
| Basement | Family Room | 12' x 23'6'' | ||
| Main Level | Bath (# Pieces 1-6) | X | ||
| Main Level | Bath (# Pieces 1-6) | X | ||
| Main Level | Bath (# Pieces 1-6) | X | ||
| Main Level | Ensuite | X | ||
| Main Level | Primary Bedroom | 10'4'' x 12' | ||
| Main Level | Kitchen | 14'8'' x 14'8'' | ||
| Main Level | Living Room | 10'7'' x 11' | ||
| Main Level | Bedroom | 10' x 12' | ||
| Main Level | Bedroom | 9' x 10'3'' | ||
| Main Level | Primary Bedroom | 10' x 12'10'' | ||
| Main Level | Living Room | 14' x 14' | ||
| Main Level | Kitchen/dining Room | 14'7'' x 22'4'' |
https://www.realtor.ca/real-estate/28149449/69-dantes-drive-saint-john
Interested?
Contact us for more information

The trademarks REALTOR®, REALTORS®, and the REALTOR® logo are controlled by The Canadian Real Estate Association (CREA) and identify real estate professionals who are members of CREA. The trademarks MLS®, Multiple Listing Service® and the associated logos are owned by The Canadian Real Estate Association (CREA) and identify the quality of services provided by real estate professionals who are members of CREA. The trademark DDF® is owned by The Canadian Real Estate Association (CREA) and identifies CREA's Data Distribution Facility (DDF®)
April 10 2025 05:14:41
Saint John Real Estate Board Inc
RE/MAX Professionals
Contact Us
Use the form below to contact us!


















































