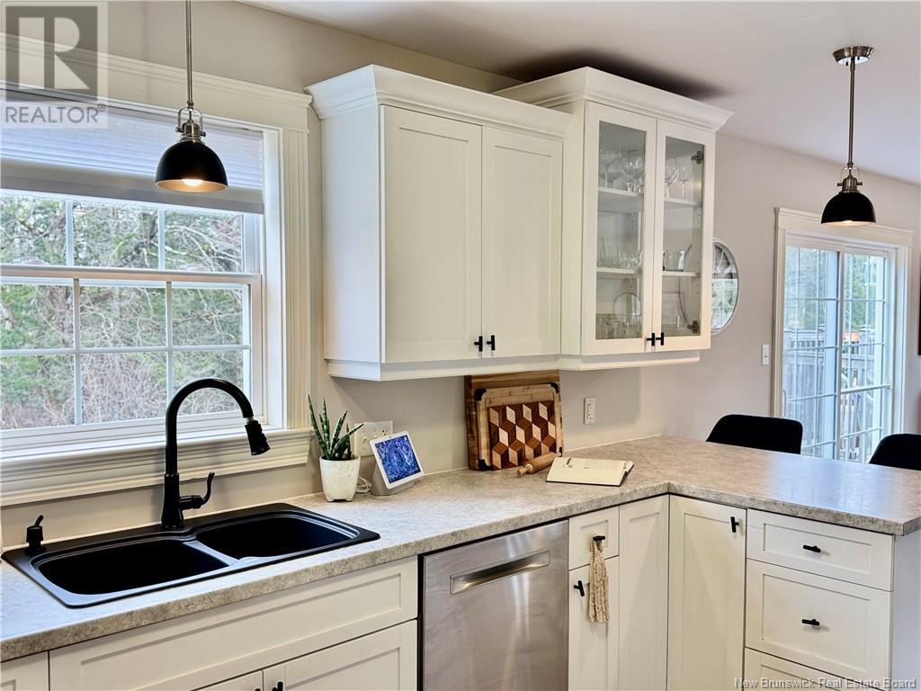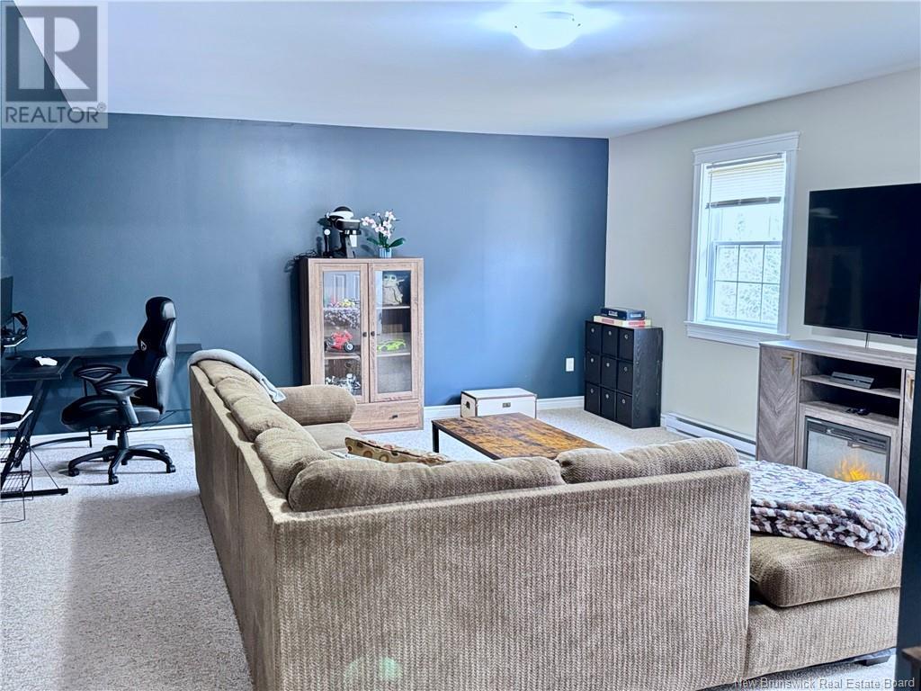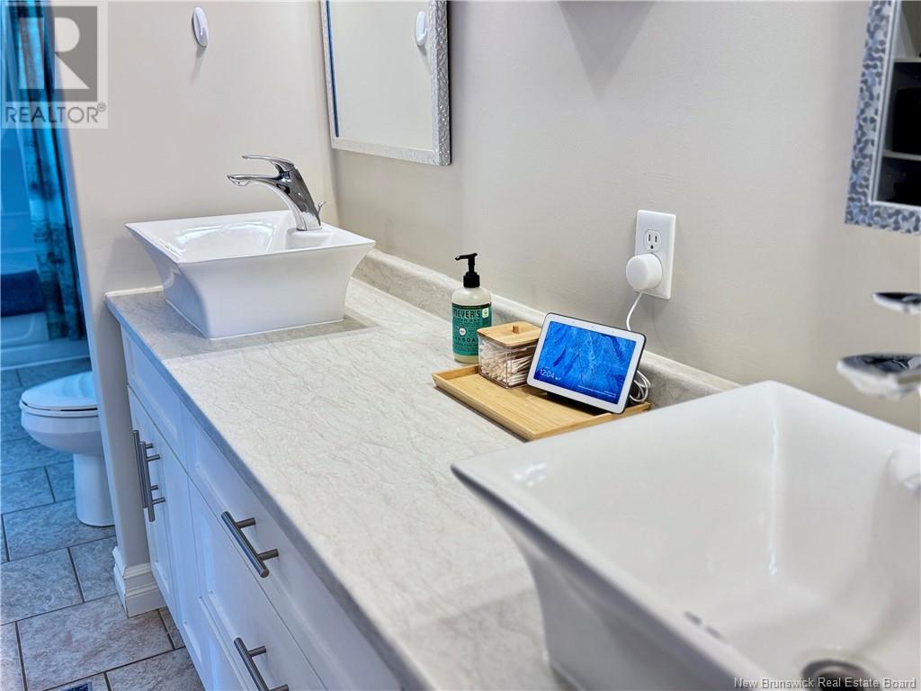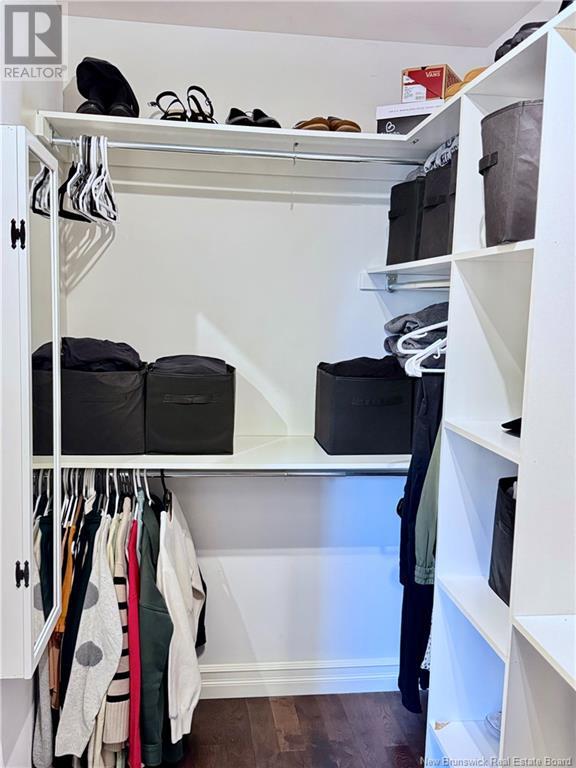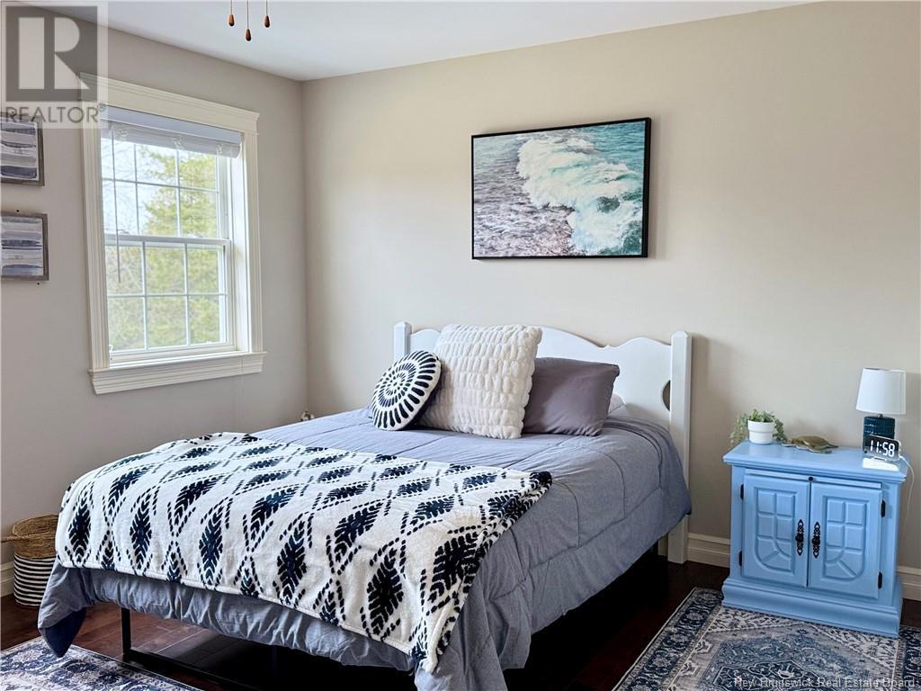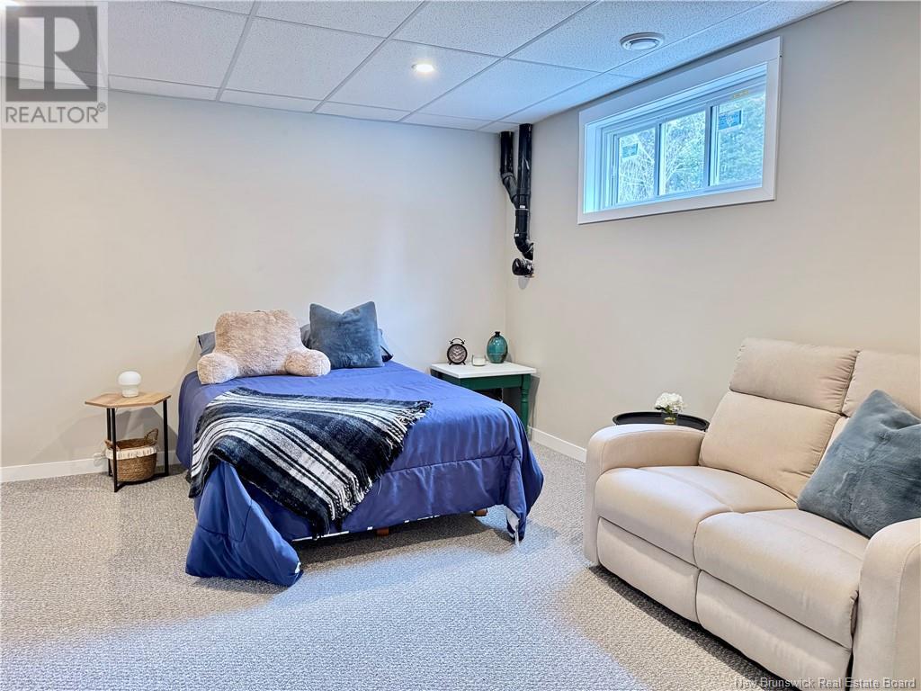LOADING
$624,900
Welcome to 14 Sisson Settlement Roadwhere space, privacy, and nature meet just 15 minutes from Fredericton. Nestled on 4.94 acres and bordering the peaceful Dans Brook, this spacious home offers room for the whole family with 4 bedrooms on the upper level and 2 additional bedrooms on the lower level. Finished on all three levels, the layout is ideal for growing families, multi-generational living, or those seeking room to spread out. With 2.5 bathrooms and a recently completed drop ceiling in the basement, the home is both functional and comfortable. A whole-home ducted heat pump ensures efficient heating and cooling year-round, while large windows throughout bring in an abundance of natural light. Set back from the road, the property offers a sense of seclusion while still being conveniently close to city amenities. Whether youre looking for a quiet escape, space to entertain, or a property with room to grow, this home has it all. Dont miss your chance to own a piece of country tranquility with city convenience! (id:42550)
Property Details
| MLS® Number | NB115678 |
| Property Type | Single Family |
| Features | Treed, Balcony/deck/patio |
| Structure | Shed |
Building
| Bathroom Total | 3 |
| Bedrooms Above Ground | 4 |
| Bedrooms Below Ground | 2 |
| Bedrooms Total | 6 |
| Architectural Style | 2 Level |
| Constructed Date | 2012 |
| Cooling Type | Central Air Conditioning, Heat Pump |
| Exterior Finish | Vinyl |
| Flooring Type | Carpeted, Laminate, Tile, Wood |
| Foundation Type | Concrete |
| Half Bath Total | 1 |
| Heating Fuel | Electric |
| Heating Type | Forced Air, Heat Pump |
| Size Interior | 2393 Sqft |
| Total Finished Area | 3350 Sqft |
| Type | House |
| Utility Water | Well |
Parking
| Attached Garage |
Land
| Access Type | Year-round Access |
| Acreage | Yes |
| Landscape Features | Landscaped |
| Sewer | Septic System |
| Size Irregular | 4.94 |
| Size Total | 4.94 Ac |
| Size Total Text | 4.94 Ac |
Rooms
| Level | Type | Length | Width | Dimensions |
|---|---|---|---|---|
| Second Level | Other | 11'4'' x 4'11'' | ||
| Second Level | Bath (# Pieces 1-6) | 5'4'' x 8'11'' | ||
| Second Level | Bedroom | 22'9'' x 16'9'' | ||
| Second Level | Bedroom | 14'6'' x 11'7'' | ||
| Second Level | Ensuite | 17'1'' x 5'3'' | ||
| Second Level | Primary Bedroom | 14' x 14'8'' | ||
| Basement | Other | 15'5'' x 15'4'' | ||
| Basement | Bedroom | 12'3'' x 14'4'' | ||
| Basement | Family Room | 15'5'' x 15'3'' | ||
| Main Level | Bath (# Pieces 1-6) | 5'4'' x 8'11'' | ||
| Main Level | Office | 12'2'' x 10'3'' | ||
| Main Level | Dining Room | 16'7'' x 10'7'' | ||
| Main Level | Kitchen | 15'5'' x 10'9'' | ||
| Main Level | Living Room | 16'11'' x 20'6'' | ||
| Main Level | Foyer | 7'4'' x 10'3'' |
https://www.realtor.ca/real-estate/28150444/14-sisson-settlement-keswick-ridge
Interested?
Contact us for more information

The trademarks REALTOR®, REALTORS®, and the REALTOR® logo are controlled by The Canadian Real Estate Association (CREA) and identify real estate professionals who are members of CREA. The trademarks MLS®, Multiple Listing Service® and the associated logos are owned by The Canadian Real Estate Association (CREA) and identify the quality of services provided by real estate professionals who are members of CREA. The trademark DDF® is owned by The Canadian Real Estate Association (CREA) and identifies CREA's Data Distribution Facility (DDF®)
April 10 2025 06:43:34
Saint John Real Estate Board Inc
Exp Realty
Contact Us
Use the form below to contact us!







