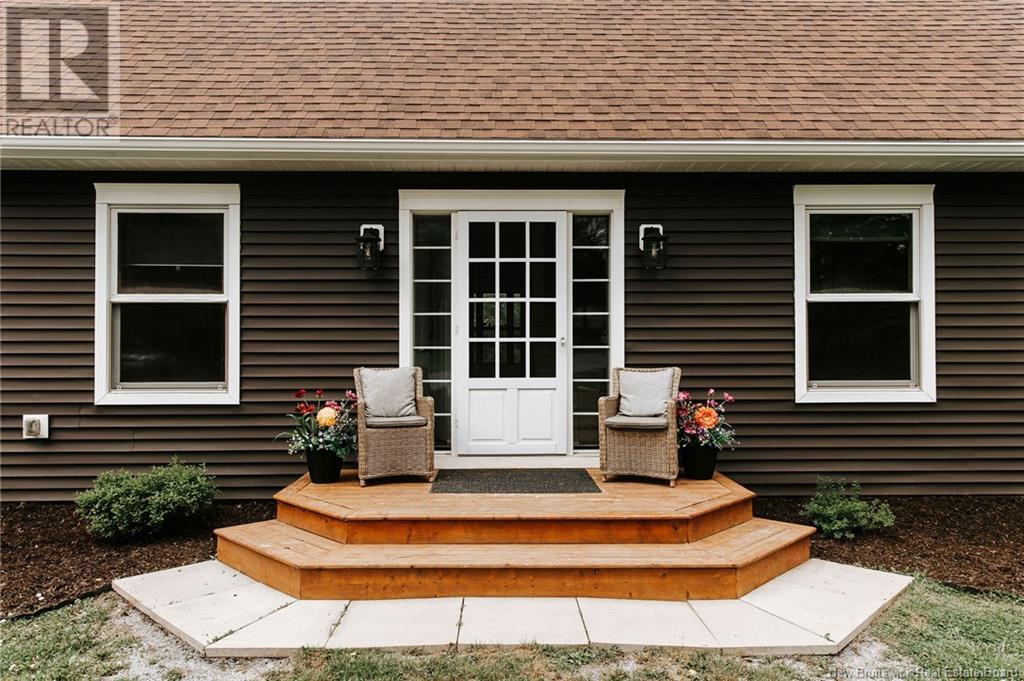LOADING
$499,900
Charm and comfort await at 583 Darlings Island Road. This beautifully maintained Cape Cod-style home sits on a serene one-acre lot featuring a peaceful pond, apple trees, and a detached double garage, all surrounded by woodland views that offer privacy and a natural setting. Inside, fresh white paint brightens the space, while the open-concept main level features a stylish kitchen renovated in 2018 with white cabinetry, a butcher block island, recessed lighting, and stainless steel appliances. The adjoining living room is filled with natural light and centred around a cozy wood-burning fireplace. A spacious formal dining room and a butlers pantry with access to the back deck add both function and charm. A formal living room and a modern half bath complete the main level. Upstairs, the bright primary bedroom includes a private balcony with views of the property. The stunning ensuite boasts a standing shower, ample storage, and a floor-to-ceiling hex tile feature wall. Two more bedrooms and another updated half bath round out the second floor. This home offers timeless appeal in a peaceful, picturesque setting. Contact your REALTOR® for more information today! (id:42550)
Property Details
| MLS® Number | NB115964 |
| Property Type | Single Family |
| Equipment Type | Water Heater |
| Features | Treed, Balcony/deck/patio |
| Rental Equipment Type | Water Heater |
Building
| Bathroom Total | 3 |
| Bedrooms Above Ground | 3 |
| Bedrooms Total | 3 |
| Architectural Style | Cape Cod, 2 Level |
| Constructed Date | 1987 |
| Exterior Finish | Vinyl |
| Flooring Type | Ceramic, Tile, Vinyl |
| Foundation Type | Concrete |
| Half Bath Total | 2 |
| Heating Fuel | Electric |
| Heating Type | Radiant Heat |
| Size Interior | 2080 Sqft |
| Total Finished Area | 2080 Sqft |
| Type | House |
| Utility Water | Drilled Well, Well |
Parking
| Detached Garage | |
| Garage |
Land
| Access Type | Year-round Access |
| Acreage | Yes |
| Landscape Features | Landscaped |
| Sewer | Septic System |
| Size Irregular | 43594 |
| Size Total | 43594 Sqft |
| Size Total Text | 43594 Sqft |
Rooms
| Level | Type | Length | Width | Dimensions |
|---|---|---|---|---|
| Second Level | 2pc Bathroom | X | ||
| Second Level | Bedroom | 12'0'' x 11'3'' | ||
| Second Level | Bedroom | 13'6'' x 11'0'' | ||
| Second Level | 3pc Ensuite Bath | X | ||
| Second Level | Primary Bedroom | 11'8'' x 23'7'' | ||
| Main Level | 2pc Bathroom | X | ||
| Main Level | Kitchen | 16'2'' x 13'6'' | ||
| Main Level | Living Room | 16' x 13'3'' | ||
| Main Level | Dining Room | 14'9'' x 14'4'' |
https://www.realtor.ca/real-estate/28150991/583-darlings-island-road-darlings-island
Interested?
Contact us for more information

The trademarks REALTOR®, REALTORS®, and the REALTOR® logo are controlled by The Canadian Real Estate Association (CREA) and identify real estate professionals who are members of CREA. The trademarks MLS®, Multiple Listing Service® and the associated logos are owned by The Canadian Real Estate Association (CREA) and identify the quality of services provided by real estate professionals who are members of CREA. The trademark DDF® is owned by The Canadian Real Estate Association (CREA) and identifies CREA's Data Distribution Facility (DDF®)
April 10 2025 07:27:54
Saint John Real Estate Board Inc
Keller Williams Capital Realty
Contact Us
Use the form below to contact us!















































