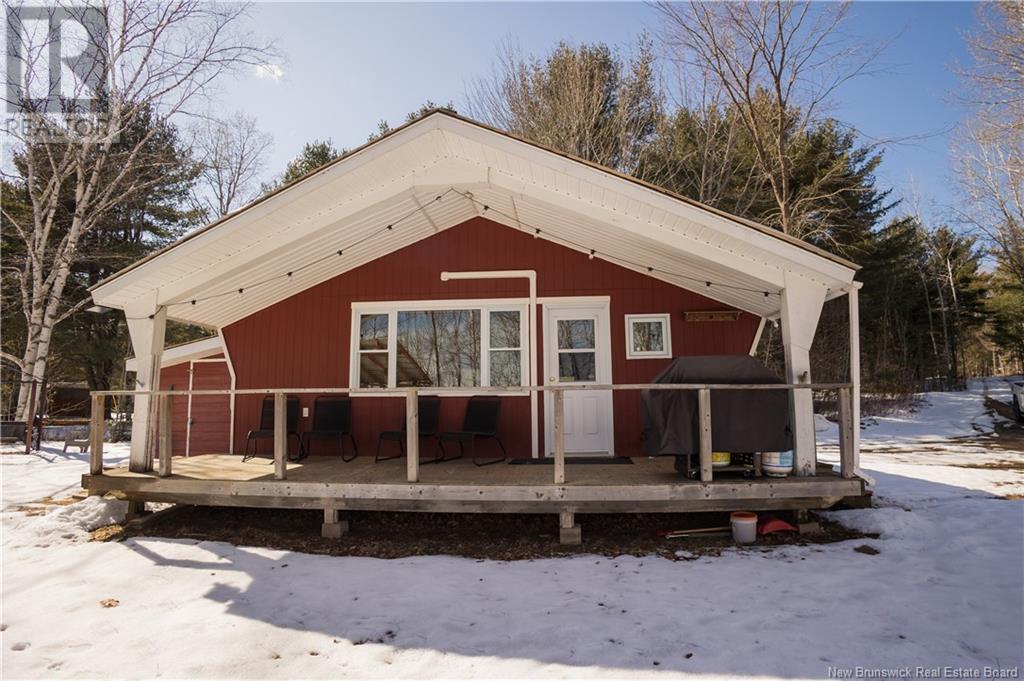LOADING
$249,900
Private 2-Bedroom Chalet with Miramichi River Views & Hot Tub Deck Doaktown, NB Nestled in the heart of nature, this beautifully maintained 2-bedroom chalet offers the perfect combination of peace, privacy, and panoramic views of the iconic Miramichi River. Located in picturesque Doaktown, this property is a true gem for outdoor lovers and those seeking a serene retreat. Set back from the road and surrounded by trees, this cozy chalet offers a sense of seclusion while still being just minutes from town amenities. Inside, youll find a warm and inviting layout with an open-concept living and dining area, large windows that frame the river, and two comfortable bedroomsperfect for a small family, couple, or weekend escape. Step outside and enjoy the brand-new covered deck, thoughtfully designed to house a hot tubideal for relaxing soaks after a day on the water or enjoying a glass of wine under the stars, rain or shine. A private trail leads from the chalet directly down to the riverbank, making it easy to enjoy fishing, kayaking, or simply soaking in the peaceful riverside atmosphere. Whether youre looking for a year-round residence, a weekend getaway, or an investment property, this chalet offers a rare blend of natural beauty, privacy, and comfort. Dont miss your chance to own a piece of Miramichi magic! (id:42550)
Property Details
| MLS® Number | NB115975 |
| Property Type | Recreational |
| Equipment Type | Other |
| Features | Level Lot, Recreational, Balcony/deck/patio |
| Rental Equipment Type | Other |
| Structure | None |
| Water Front Type | Waterfront On River |
Building
| Bathroom Total | 1 |
| Bedrooms Above Ground | 2 |
| Bedrooms Total | 2 |
| Architectural Style | Chalet |
| Cooling Type | Heat Pump |
| Exterior Finish | Cedar Shingles |
| Foundation Type | Block, Concrete |
| Heating Fuel | Electric |
| Heating Type | Heat Pump |
| Size Interior | 770 Sqft |
| Total Finished Area | 770 Sqft |
| Utility Water | Municipal Water |
Land
| Access Type | Year-round Access |
| Acreage | Yes |
| Sewer | Septic System |
| Size Irregular | 1.1 |
| Size Total | 1.1 Hec |
| Size Total Text | 1.1 Hec |
Rooms
| Level | Type | Length | Width | Dimensions |
|---|---|---|---|---|
| Main Level | Bedroom | 8'6'' x 9'6'' | ||
| Main Level | Living Room | 13' x 13'6'' | ||
| Main Level | Bath (# Pieces 1-6) | 5' x 6'4'' | ||
| Main Level | Primary Bedroom | 8'6'' x 9'6'' | ||
| Main Level | Kitchen | 10' x 13'6'' |
https://www.realtor.ca/real-estate/28154004/36-meadow-street-doaktown
Interested?
Contact us for more information

The trademarks REALTOR®, REALTORS®, and the REALTOR® logo are controlled by The Canadian Real Estate Association (CREA) and identify real estate professionals who are members of CREA. The trademarks MLS®, Multiple Listing Service® and the associated logos are owned by The Canadian Real Estate Association (CREA) and identify the quality of services provided by real estate professionals who are members of CREA. The trademark DDF® is owned by The Canadian Real Estate Association (CREA) and identifies CREA's Data Distribution Facility (DDF®)
April 11 2025 12:30:22
Saint John Real Estate Board Inc
Exp Realty, The Right Choice Realty
Contact Us
Use the form below to contact us!
























