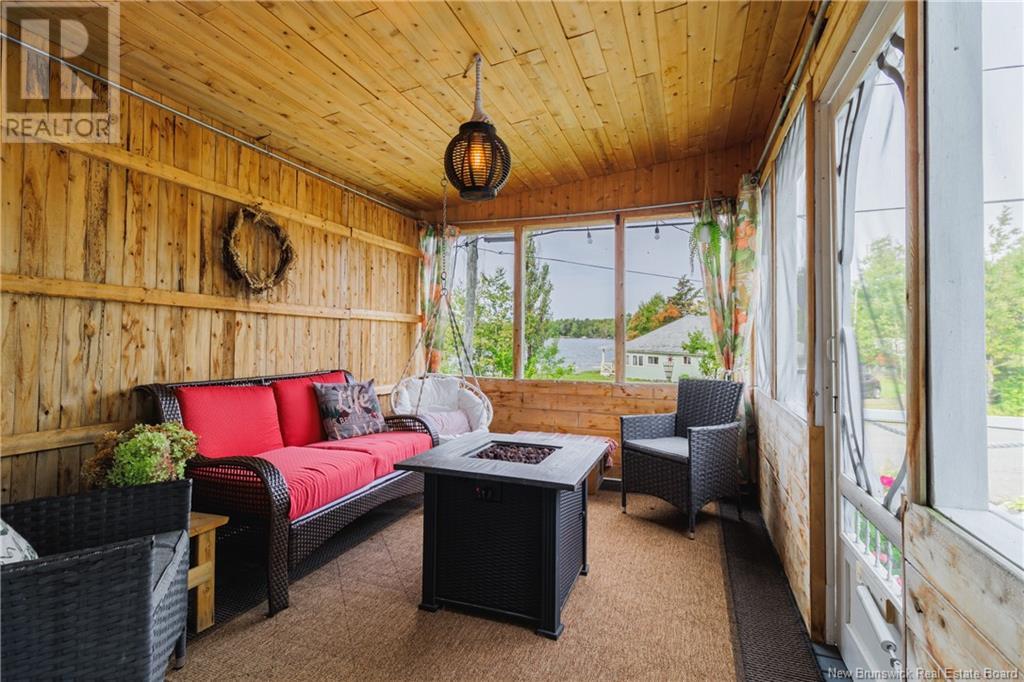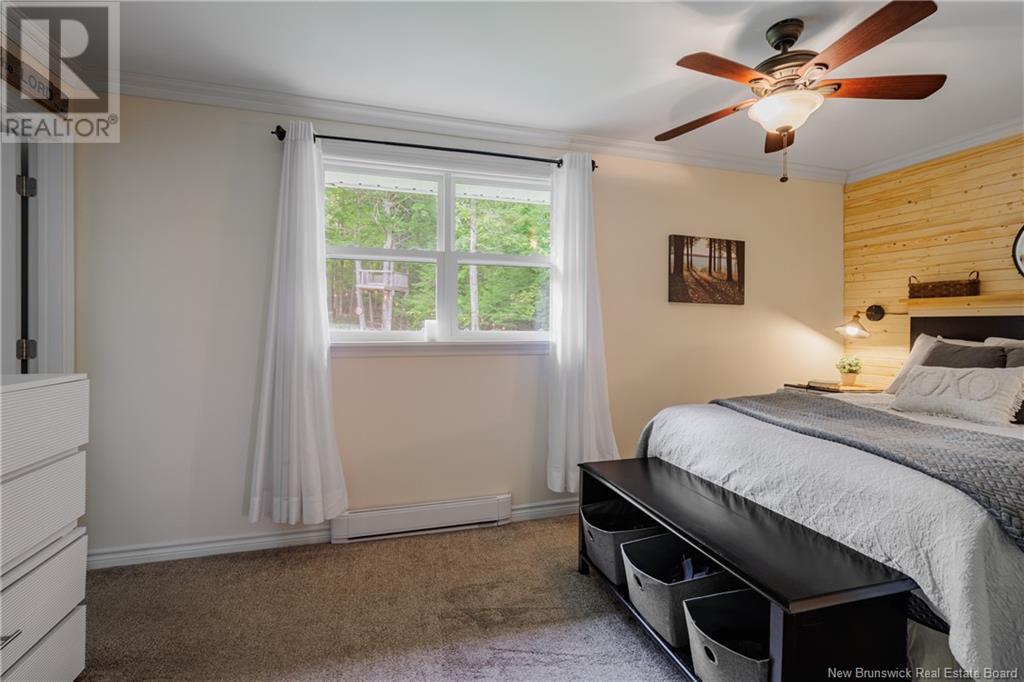LOADING
$399,900
Welcome to the lake. This home offers a unique opportunity in this year-round lakeside home. With 3 bedrooms, 2 full bathrooms, and 1,730 square feet of convenient single-level living space, youll have lots of room for friends and family. With its master bedroom Ensuite four piece bath with jacuzzi tub, two large decks front and back, oversized one car garage for all your winter and summer toys, topped off with waterfront steps away from the public beach and boat launch, youll have that vacation feeling everyday. On chilly evenings, cozy up next to the warm wood stove, creating a perfect retreat from the brisk air. Embrace the sounds of nature with the calls of ducks, geese, and loons as your soothing backdrop. In the summer months, you will enjoy swimming, boating, fishing, and water skiing right in your front yard. The winter months bring additional adventures with local activities such as skating, cross-country and downhill skiing, snowshoeing, curling, and endless ATV and snowmobile trails. Want more water fun? The Saint John River is accessible just minutes away, which offers even more exploration. Situated just minutes from the town of Nackawic and only thirty minutes from the city of Fredericton and Woodstock, youll have access to all the amenities you need to live the lakeside lifestyle youve always dreamed of! (id:42550)
Property Details
| MLS® Number | NB115717 |
| Property Type | Single Family |
| Equipment Type | Water Heater |
| Features | Cul-de-sac, Treed, Rolling, Balcony/deck/patio |
| Rental Equipment Type | Water Heater |
| Structure | Shed |
| Water Front Name | Davidson Lake |
Building
| Bathroom Total | 2 |
| Bedrooms Above Ground | 3 |
| Bedrooms Total | 3 |
| Architectural Style | Other |
| Basement Type | None |
| Cooling Type | Heat Pump |
| Exterior Finish | Vinyl |
| Flooring Type | Carpeted, Laminate, Vinyl |
| Foundation Type | Concrete |
| Heating Fuel | Electric, Wood |
| Heating Type | Baseboard Heaters, Heat Pump, Stove |
| Size Interior | 1730 Sqft |
| Total Finished Area | 1730 Sqft |
| Type | House |
| Utility Water | Drilled Well, Well |
Parking
| Detached Garage | |
| Garage |
Land
| Access Type | Year-round Access |
| Acreage | No |
| Landscape Features | Landscaped |
| Sewer | Septic System |
| Size Irregular | 1305 |
| Size Total | 1305 M2 |
| Size Total Text | 1305 M2 |
Rooms
| Level | Type | Length | Width | Dimensions |
|---|---|---|---|---|
| Main Level | Storage | 7'2'' x 3'8'' | ||
| Main Level | Foyer | 7'2'' x 3'7'' | ||
| Main Level | Other | 12'0'' x 10'2'' | ||
| Main Level | Primary Bedroom | 16' x 8'5'' | ||
| Main Level | Bedroom | 15'7'' x 14'6'' | ||
| Main Level | Bedroom | 12'0'' x 8'5'' | ||
| Main Level | Foyer | 5'10'' x 5'8'' | ||
| Main Level | Laundry Room | 10'0'' x 5'8'' | ||
| Main Level | Dining Room | 17'0'' x 11'8'' | ||
| Main Level | Living Room | 16'0'' x 11'8'' | ||
| Main Level | Family Room | 16'0'' x 17'2'' | ||
| Main Level | Kitchen | 14'9'' x 14'0'' | ||
| Main Level | 3pc Bathroom | 7'2'' x 8'0'' |
https://www.realtor.ca/real-estate/28153845/183-davidson-lake-road-dumfries
Interested?
Contact us for more information

The trademarks REALTOR®, REALTORS®, and the REALTOR® logo are controlled by The Canadian Real Estate Association (CREA) and identify real estate professionals who are members of CREA. The trademarks MLS®, Multiple Listing Service® and the associated logos are owned by The Canadian Real Estate Association (CREA) and identify the quality of services provided by real estate professionals who are members of CREA. The trademark DDF® is owned by The Canadian Real Estate Association (CREA) and identifies CREA's Data Distribution Facility (DDF®)
April 11 2025 12:30:25
Saint John Real Estate Board Inc
Exit Realty Advantage
Contact Us
Use the form below to contact us!











































