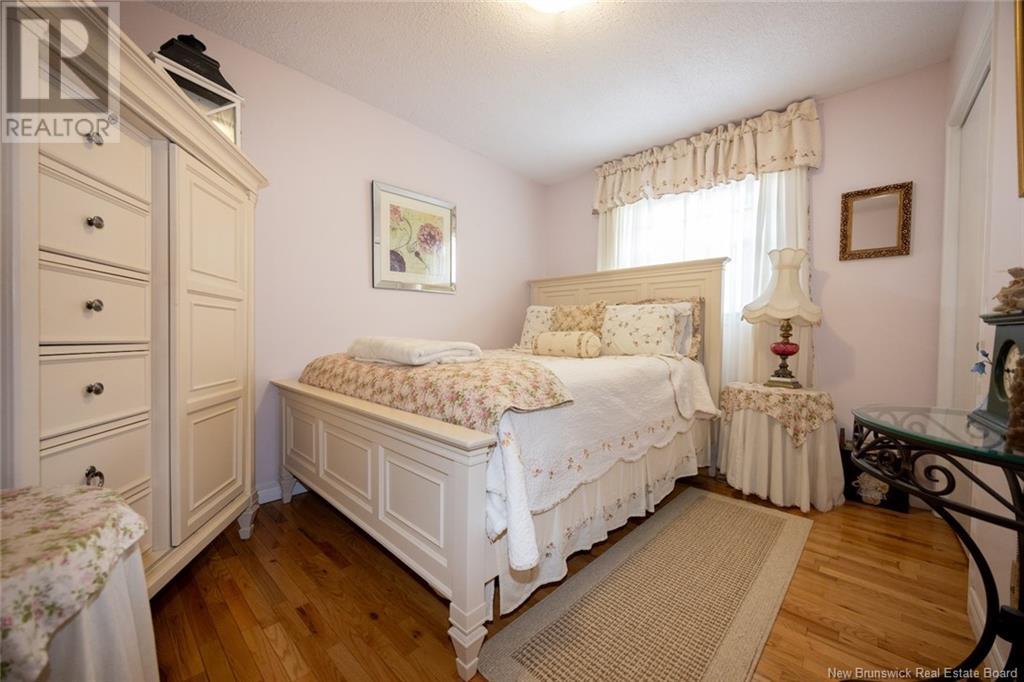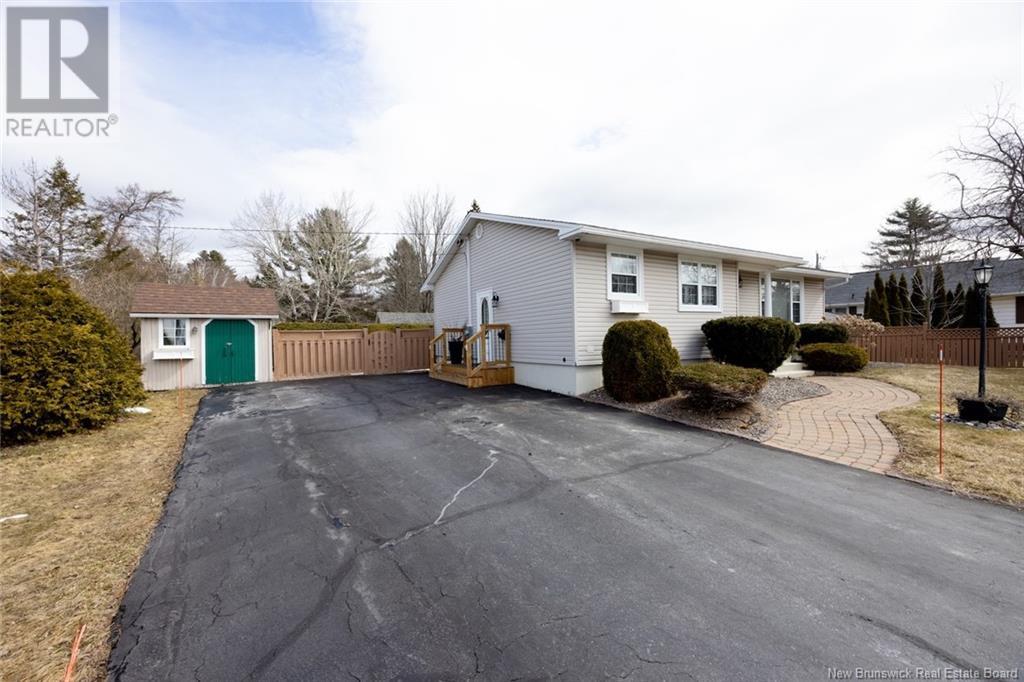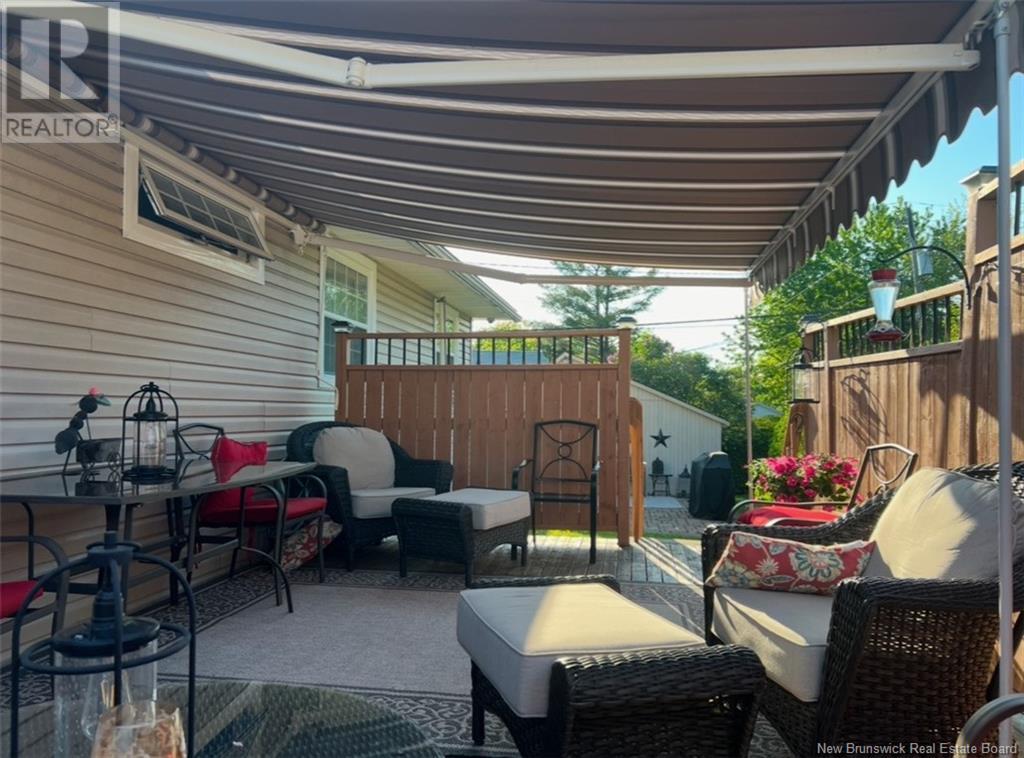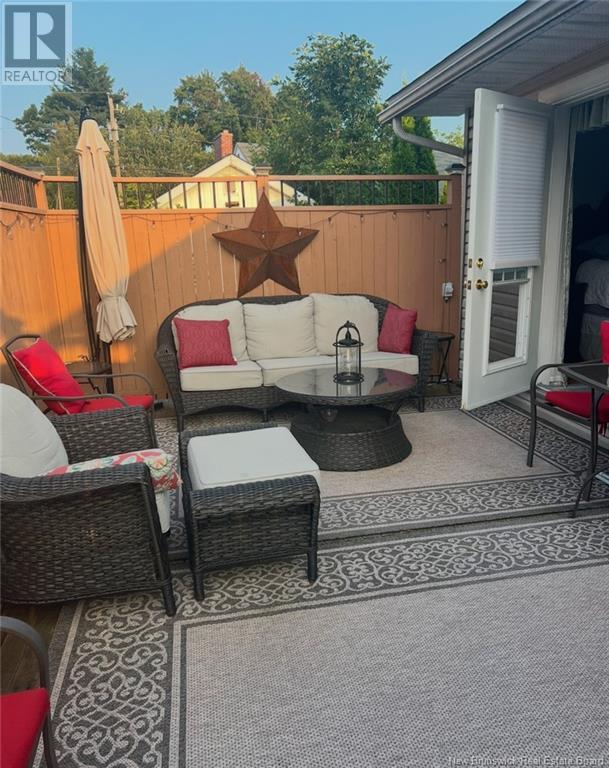LOADING
$389,900
Absolutely the most precious home you could ever want. Walk into a large bright living room with hardwood flooring, to the left, you will find an eat in kitchen with ample cabinetry. There are 3 good size bedrooms on this floor from the Primary bedroom, you can step out onto your deck for a morning cup of tea or an evening glass of wine in your very private backyard.. Living here is all about a relaxed and lovely space surrounding you. The lower level has a good size family room with a gas stove for winter comfort. (has not been used by the present owner). There is another washroom, Laundry room, a bedroom with a window that may not meet egress and a surprisingly large storage room with a built-in workbench for your projects. The large driveway is paved and there is a gate to the backyard where you will find a good size storage shed and a quiet cozy space to enjoy your BBQ's and time with family and friends. Move in ready & waiting for you! (id:42550)
Property Details
| MLS® Number | NB115982 |
| Property Type | Single Family |
| Equipment Type | Water Heater |
| Features | Level Lot, Balcony/deck/patio |
| Rental Equipment Type | Water Heater |
| Structure | Shed |
Building
| Bathroom Total | 2 |
| Bedrooms Above Ground | 3 |
| Bedrooms Total | 3 |
| Architectural Style | Bungalow |
| Constructed Date | 1979 |
| Cooling Type | Air Conditioned |
| Exterior Finish | Vinyl |
| Flooring Type | Laminate, Tile, Wood |
| Foundation Type | Concrete |
| Half Bath Total | 1 |
| Heating Fuel | Electric |
| Heating Type | Baseboard Heaters |
| Stories Total | 1 |
| Size Interior | 1120 Sqft |
| Total Finished Area | 2240 Sqft |
| Type | House |
| Utility Water | Municipal Water |
Land
| Access Type | Year-round Access |
| Acreage | No |
| Fence Type | Fully Fenced |
| Landscape Features | Landscaped |
| Sewer | Municipal Sewage System |
| Size Irregular | 0.144 |
| Size Total | 0.144 Ac |
| Size Total Text | 0.144 Ac |
Rooms
| Level | Type | Length | Width | Dimensions |
|---|---|---|---|---|
| Basement | Storage | 10'6'' x 16'6'' | ||
| Basement | Office | 11'2'' x 11'4'' | ||
| Basement | Bath (# Pieces 1-6) | 7'5'' x 4'5'' | ||
| Basement | Other | 6' x 6'7'' | ||
| Basement | Laundry Room | 7'5'' x 8' | ||
| Basement | Family Room | 23' x 14' | ||
| Main Level | Bedroom | 12' x 8'10'' | ||
| Main Level | Bath (# Pieces 1-6) | 8'7'' x 5' | ||
| Main Level | Living Room | 12' x 21'10'' | ||
| Main Level | Bedroom | 8'7'' x 9' | ||
| Main Level | Primary Bedroom | 10'8'' x 12'4'' | ||
| Main Level | Kitchen | 17'6'' x 9' |
https://www.realtor.ca/real-estate/28154426/98-macfarlane-street-fredericton
Interested?
Contact us for more information

The trademarks REALTOR®, REALTORS®, and the REALTOR® logo are controlled by The Canadian Real Estate Association (CREA) and identify real estate professionals who are members of CREA. The trademarks MLS®, Multiple Listing Service® and the associated logos are owned by The Canadian Real Estate Association (CREA) and identify the quality of services provided by real estate professionals who are members of CREA. The trademark DDF® is owned by The Canadian Real Estate Association (CREA) and identifies CREA's Data Distribution Facility (DDF®)
April 11 2025 02:14:18
Saint John Real Estate Board Inc
Royal LePage Atlantic
Contact Us
Use the form below to contact us!

























