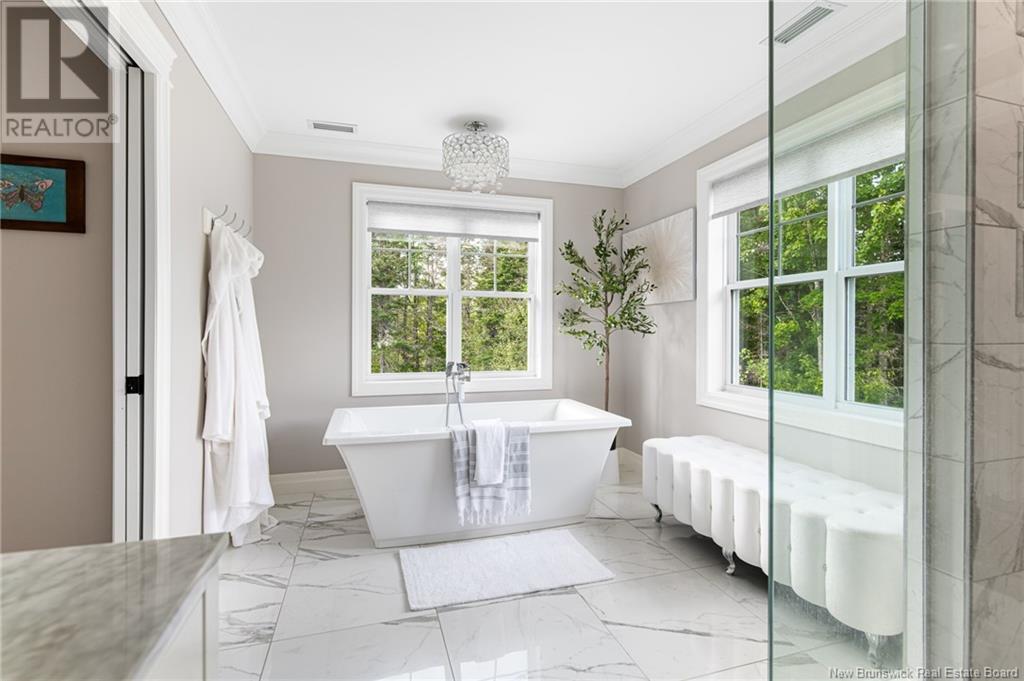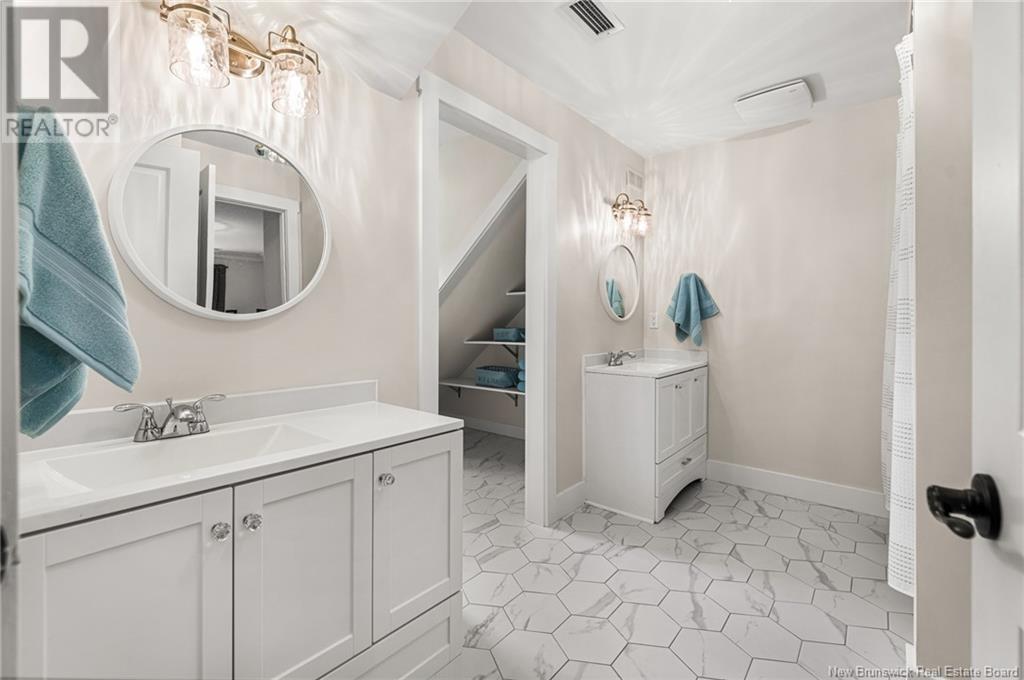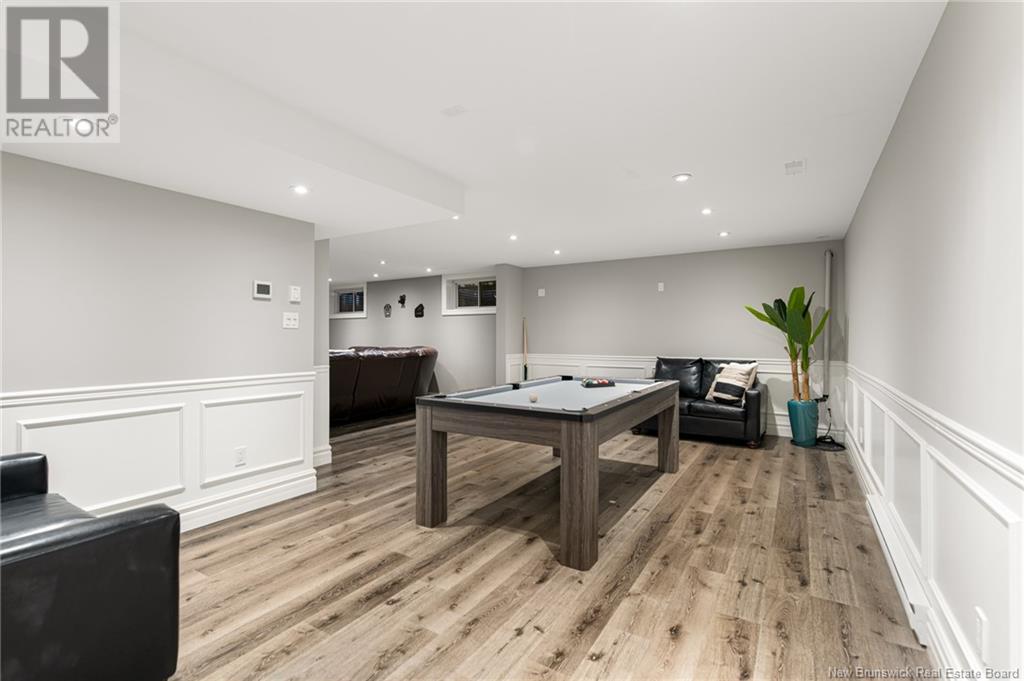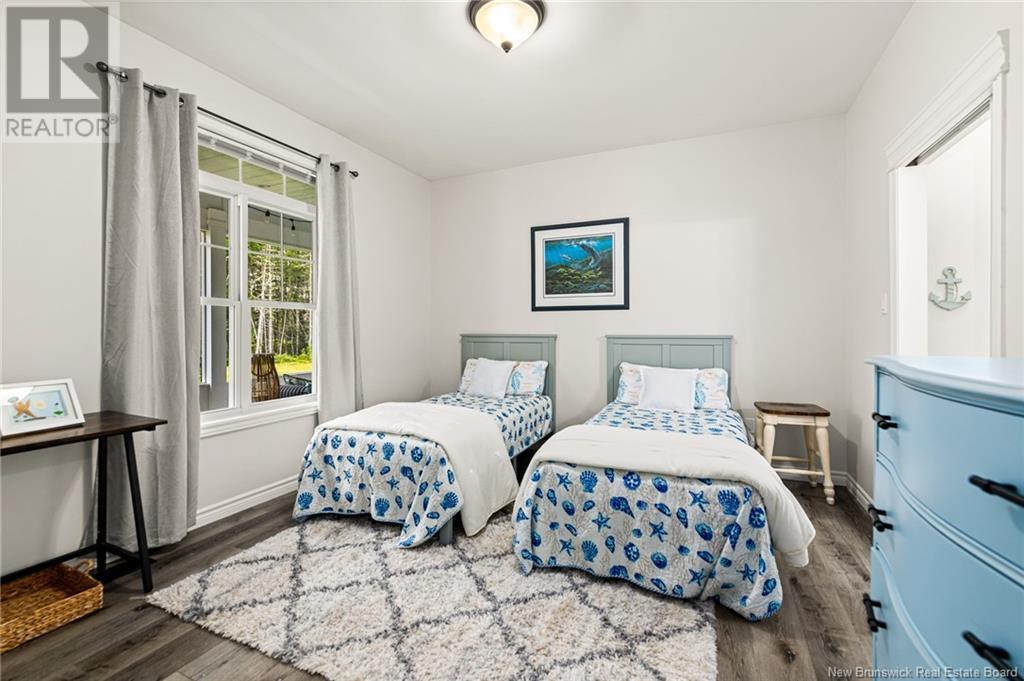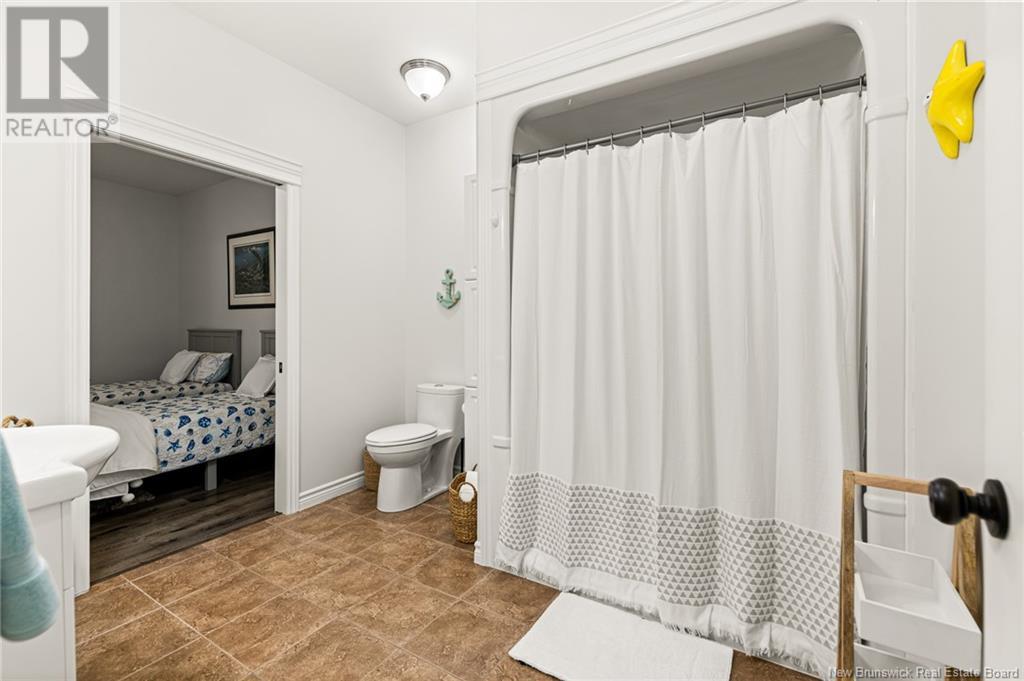LOADING
$1,199,900
This exceptional custom home offers the perfect blend of country tranquility and urban convenience, located just minutes from the new Moncton High School. Featuring a spacious main floor with a formal dining room, office, living room, and a modern kitchen complete with stunning quartz countertops, walk-in pantry and an entertaining island. Located on the main floor you will also find a large one bedroom IN-LAW Suite with separate entrance. Upstairs, you'll find four generous bedrooms, including a luxurious primary suite with a 5-piece ensuite and walk-in closets, plus a convenient Jack and Jill bathroom. The fully finished basement adds even more living space with an additional bedroom, a family room, office and a rec room with a bar area. Bonus features: Detached double garage with HUGE loft space, Hot Tub, and a beautifully landscaped yard, Partially fenced in for your pets, makes this property truly stand out. Don't miss your chance to see itschedule a viewing today! (id:42550)
Property Details
| MLS® Number | NB116088 |
| Property Type | Single Family |
| Equipment Type | Propane Tank |
| Rental Equipment Type | Propane Tank |
Building
| Bathroom Total | 5 |
| Bedrooms Above Ground | 5 |
| Bedrooms Below Ground | 1 |
| Bedrooms Total | 6 |
| Architectural Style | 2 Level |
| Constructed Date | 2015 |
| Cooling Type | Heat Pump |
| Exterior Finish | Stone, Vinyl |
| Half Bath Total | 1 |
| Size Interior | 4039 Sqft |
| Total Finished Area | 6361 Sqft |
| Type | House |
| Utility Water | Well |
Land
| Acreage | Yes |
| Sewer | Septic System |
| Size Irregular | 4518 |
| Size Total | 4518 M2 |
| Size Total Text | 4518 M2 |
Rooms
| Level | Type | Length | Width | Dimensions |
|---|---|---|---|---|
| Second Level | 5pc Bathroom | 9'1'' x 19'1'' | ||
| Second Level | Laundry Room | 7'2'' x 5'7'' | ||
| Second Level | Bedroom | 16'9'' x 19'1'' | ||
| Second Level | Other | 16'9'' x 10'11'' | ||
| Second Level | Bedroom | 11'3'' x 12'7'' | ||
| Second Level | Bedroom | 16'8'' x 10'11'' | ||
| Second Level | Bedroom | 15'6'' x 12'7'' | ||
| Basement | Games Room | 21'10'' x 18'8'' | ||
| Basement | Family Room | 23'11'' x 32'6'' | ||
| Main Level | Living Room | 14'2'' x 16'8'' | ||
| Main Level | Kitchen | 8'5'' x 15'2'' | ||
| Main Level | Bedroom | 15'2'' x 11'10'' | ||
| Main Level | 3pc Bathroom | 8'5'' x 9'5'' | ||
| Main Level | 2pc Bathroom | 5'9'' x 4'11'' | ||
| Main Level | Mud Room | 9'1'' x 16'3'' | ||
| Main Level | Dining Room | 11'9'' x 18'10'' | ||
| Main Level | Living Room | 19'7'' x 23'3'' | ||
| Main Level | Kitchen | 12'1'' x 17'0'' | ||
| Main Level | Dining Room | 12' x 15'6'' | ||
| Main Level | Office | 11'5'' x 14'3'' |
https://www.realtor.ca/real-estate/28154875/77-via-roma-way-irishtown
Interested?
Contact us for more information

The trademarks REALTOR®, REALTORS®, and the REALTOR® logo are controlled by The Canadian Real Estate Association (CREA) and identify real estate professionals who are members of CREA. The trademarks MLS®, Multiple Listing Service® and the associated logos are owned by The Canadian Real Estate Association (CREA) and identify the quality of services provided by real estate professionals who are members of CREA. The trademark DDF® is owned by The Canadian Real Estate Association (CREA) and identifies CREA's Data Distribution Facility (DDF®)
April 11 2025 03:11:45
Saint John Real Estate Board Inc
Exit Realty Associates
Contact Us
Use the form below to contact us!



























