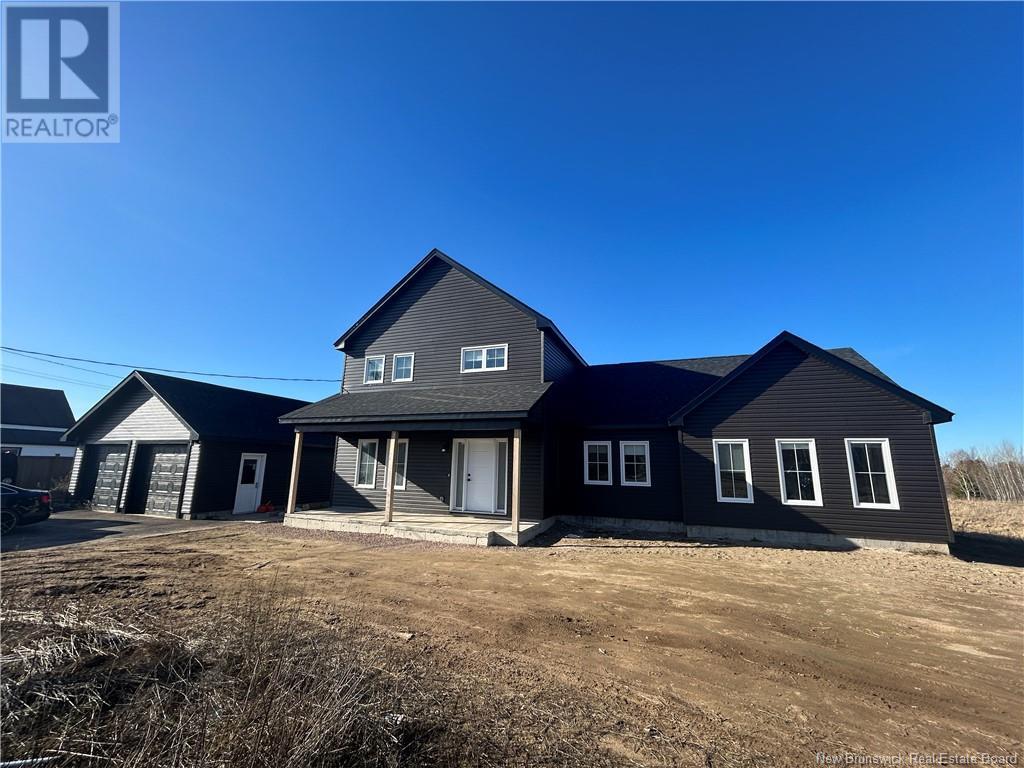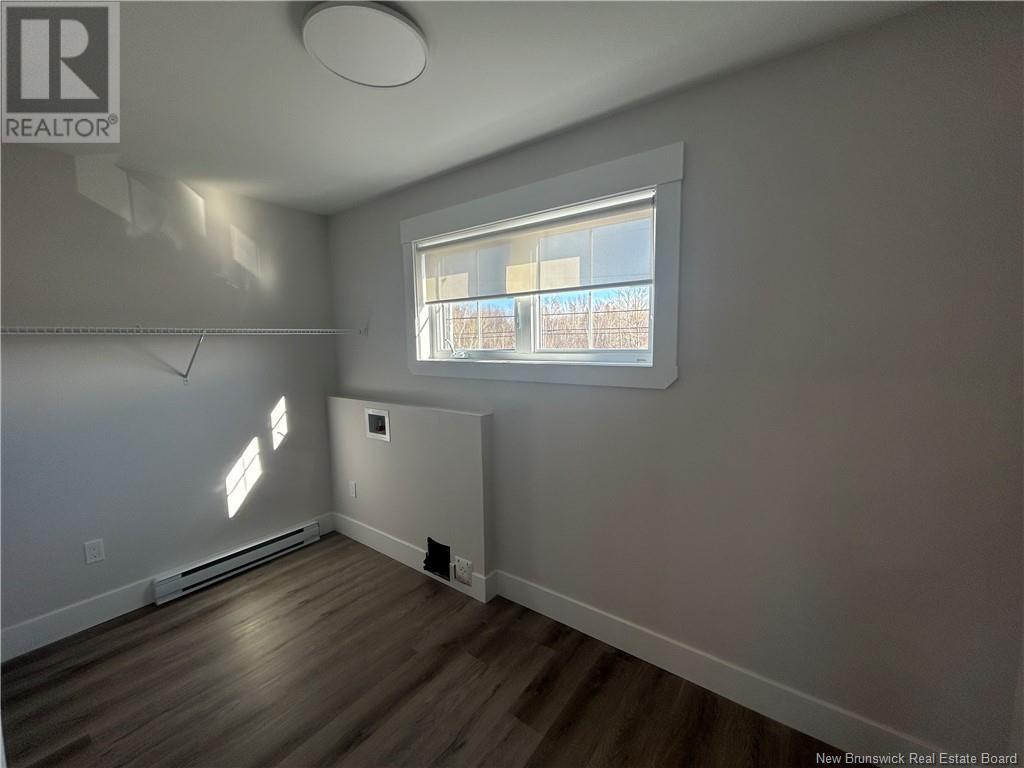LOADING
$599,900
Welcome to 1104 Route 133 in Grand-Barachois, new construction home with In-Law Suite that offers modern comfort just minutes from the beach. The main level features an office which could be converted into a bedroom. This two-storey home features an open-concept main level with a bright living room, spacious dining area, and a well-designed kitchen with ample counter space and cabinetry. Upstairs, youll find two bedrooms including a large primary with a walk-in closet and an en-suite 4pc bathroom. The upstairs also features a laundry room and another 4 pc bathroom. On the main floor, the in-law features another open-concept kitchen and living room, along with two bedrooms and a 4 pc bathroom. Located close to local amenities, golf courses, and only 3 minutes past the Neptune Drive in, making it a perfect year-round home or summer getaway. All measurements are approximate. Contact your local REALTOR® today! (id:42550)
Open House
This property has open houses!
11:00 am
Ends at:1:00 pm
Property Details
| MLS® Number | NB116080 |
| Property Type | Single Family |
| Equipment Type | Water Heater |
| Features | Beach, Balcony/deck/patio |
| Rental Equipment Type | Water Heater |
Building
| Bathroom Total | 3 |
| Bedrooms Above Ground | 5 |
| Bedrooms Total | 5 |
| Architectural Style | 2 Level |
| Constructed Date | 2025 |
| Cooling Type | Air Exchanger |
| Exterior Finish | Vinyl |
| Flooring Type | Ceramic, Laminate |
| Foundation Type | Concrete Slab |
| Heating Fuel | Electric |
| Heating Type | Baseboard Heaters |
| Size Interior | 2458 Sqft |
| Total Finished Area | 2458 Sqft |
| Type | House |
| Utility Water | Well |
Parking
| Detached Garage | |
| Garage |
Land
| Acreage | No |
| Sewer | Septic System |
| Size Irregular | 1624 |
| Size Total | 1624 M2 |
| Size Total Text | 1624 M2 |
Rooms
| Level | Type | Length | Width | Dimensions |
|---|---|---|---|---|
| Second Level | 4pc Bathroom | X | ||
| Second Level | Laundry Room | 11'6'' x 5'10'' | ||
| Second Level | Bedroom | 11'0'' x 10'0'' | ||
| Second Level | Primary Bedroom | 12'0'' x 12'9'' | ||
| Main Level | Primary Bedroom | 9'7'' x 10'7'' | ||
| Main Level | Bedroom | 9'10'' x 10'0'' | ||
| Main Level | Living Room | 12'0'' x 14'6'' | ||
| Main Level | Kitchen | 12'0'' x 14'6'' | ||
| Main Level | Living Room | 16'10'' x 14'0'' | ||
| Main Level | Kitchen | 9'1'' x 12'9'' | ||
| Main Level | Dining Room | 15'5'' x 9'5'' | ||
| Main Level | Office | 11'0'' x 9'5'' | ||
| Main Level | Foyer | 9'2'' x 5'11'' |
https://www.realtor.ca/real-estate/28155914/1104-route-133-grand-barachois
Interested?
Contact us for more information

The trademarks REALTOR®, REALTORS®, and the REALTOR® logo are controlled by The Canadian Real Estate Association (CREA) and identify real estate professionals who are members of CREA. The trademarks MLS®, Multiple Listing Service® and the associated logos are owned by The Canadian Real Estate Association (CREA) and identify the quality of services provided by real estate professionals who are members of CREA. The trademark DDF® is owned by The Canadian Real Estate Association (CREA) and identifies CREA's Data Distribution Facility (DDF®)
April 11 2025 05:45:17
Saint John Real Estate Board Inc
Levesque Realty Ltd.
Contact Us
Use the form below to contact us!






















