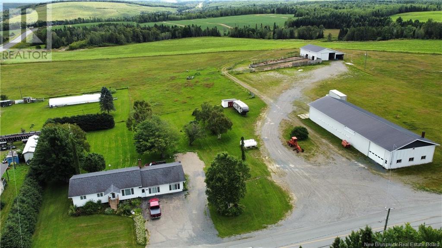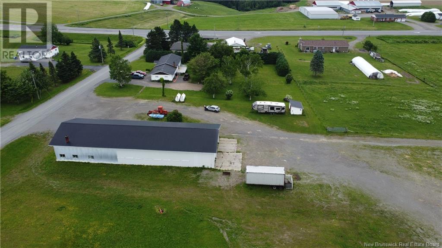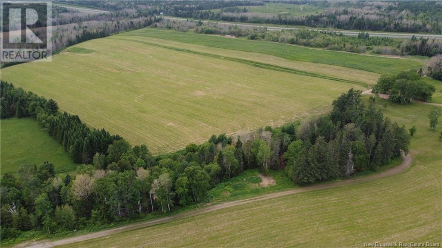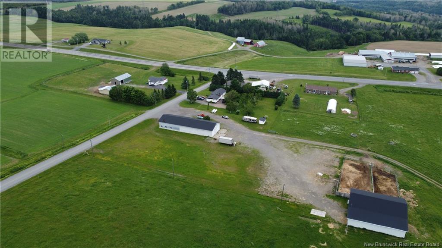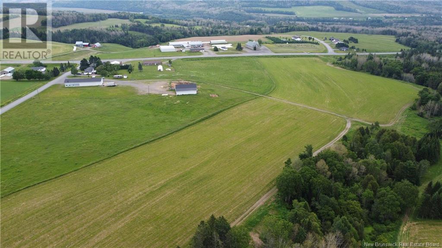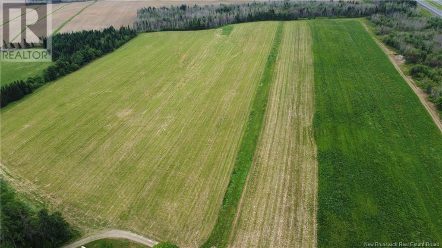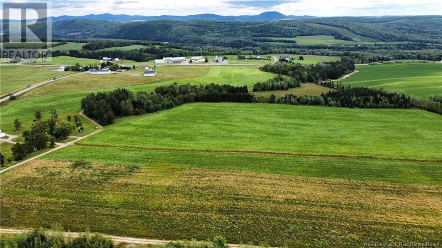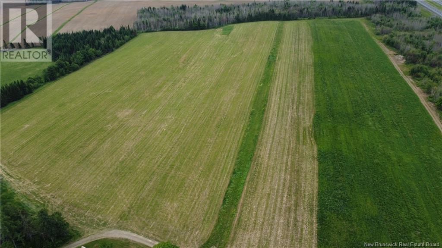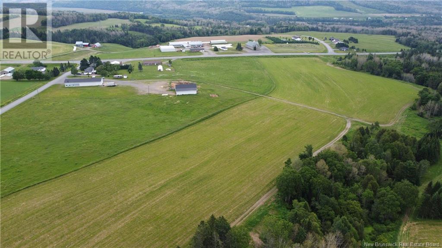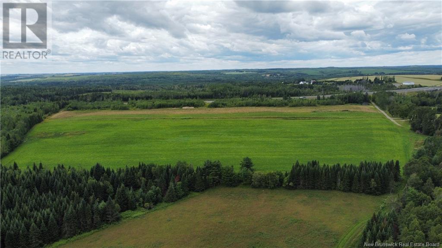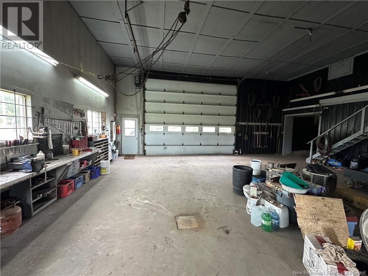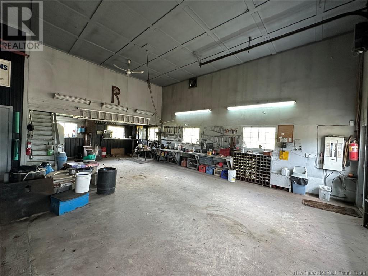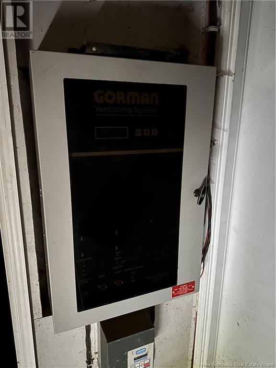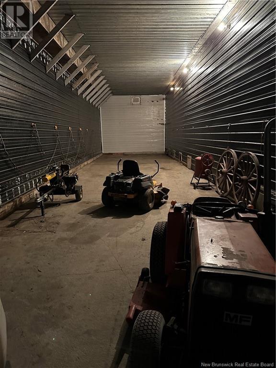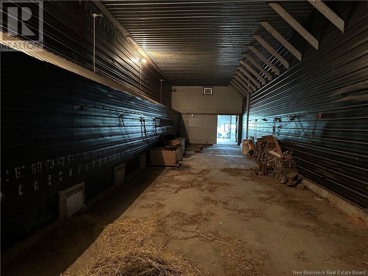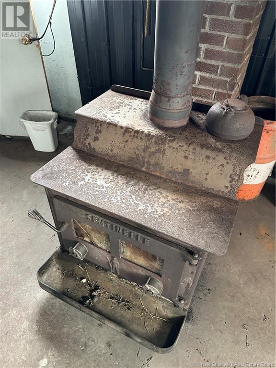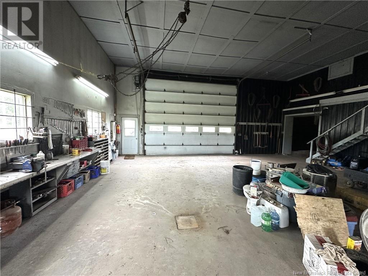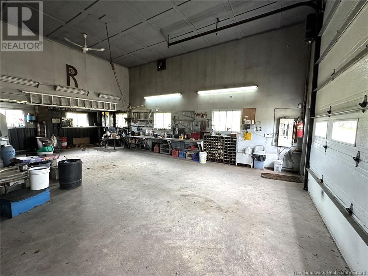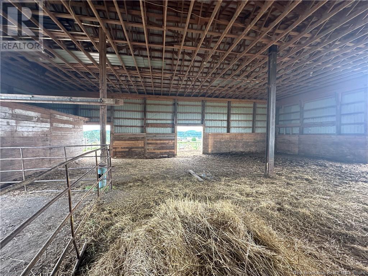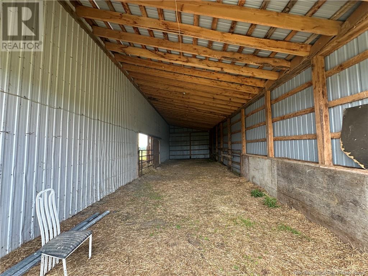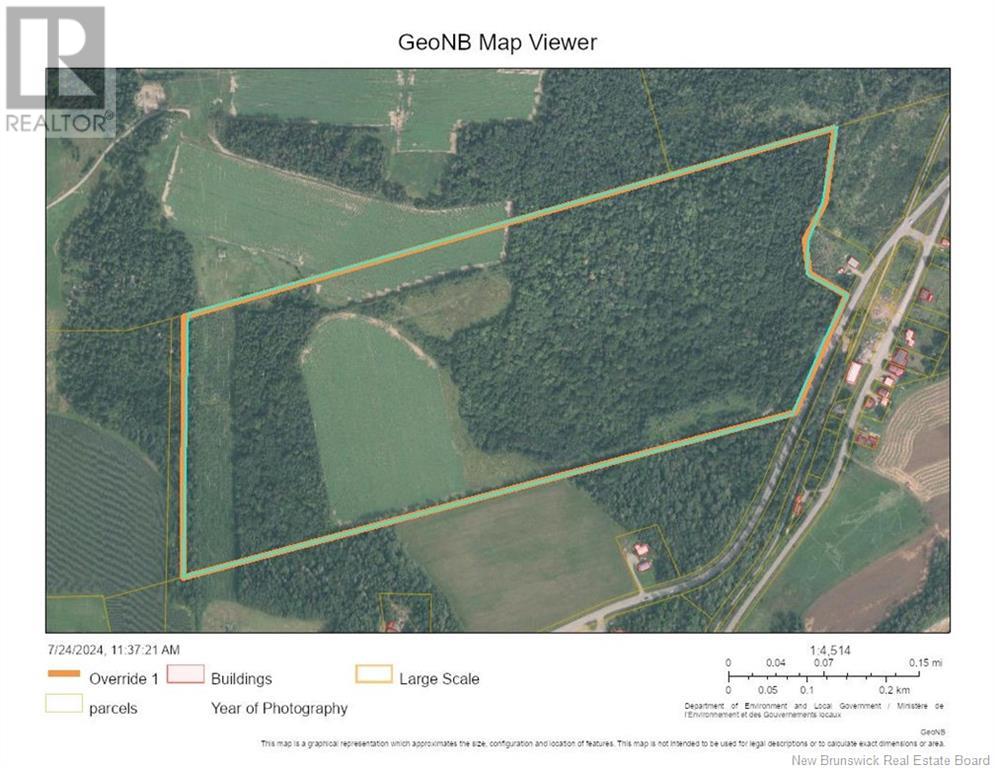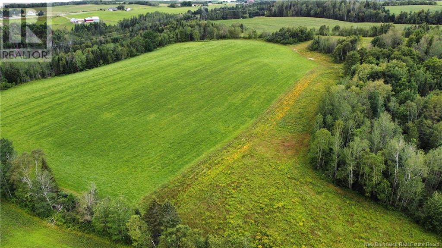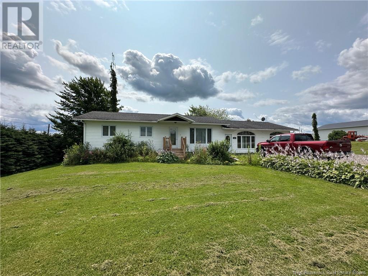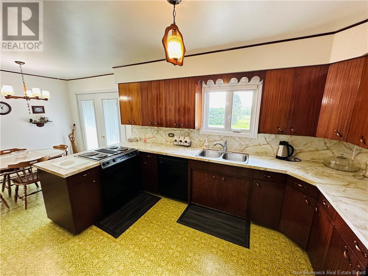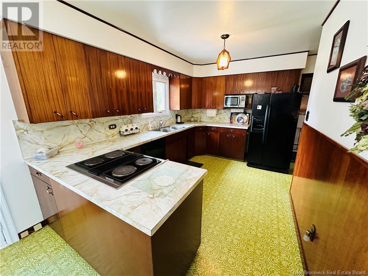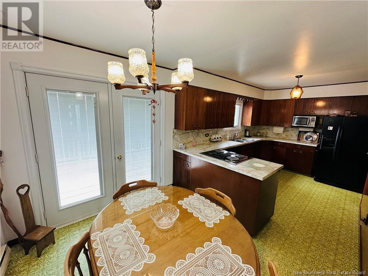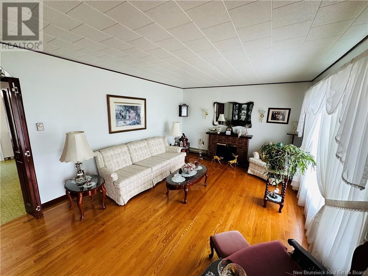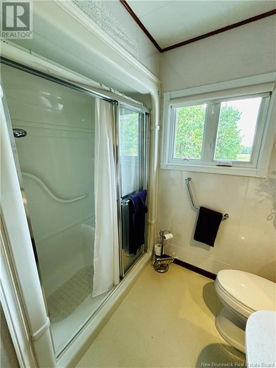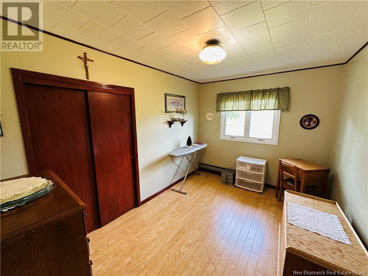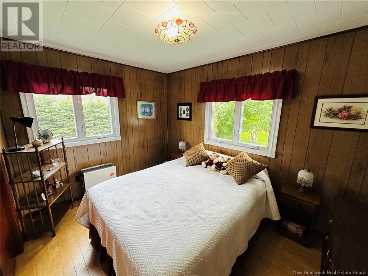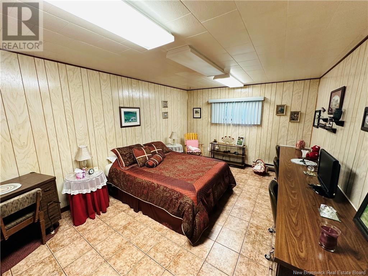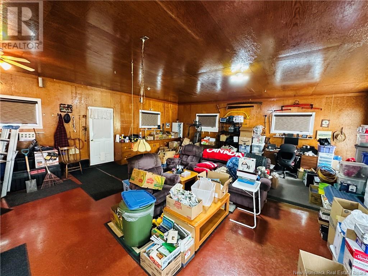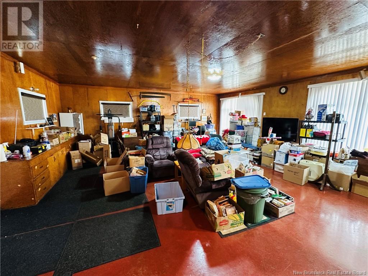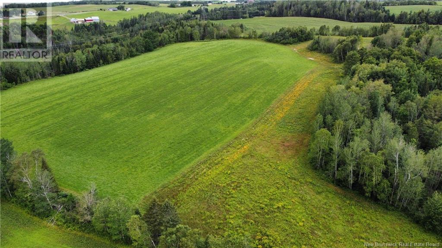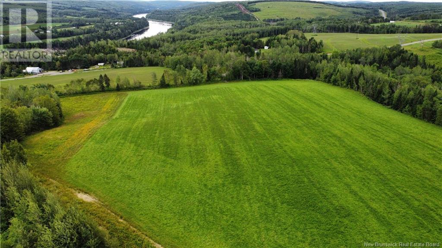LOADING
$600,000
Beautiful Farm!!!! 161 acres total with 69 acres of cleared farmland. This is a complete farm package with all the fixings! Structures include: 3 bedroom bungalow with a fully finished basement and 2 car garage utilized as a rec room. 40'x120' building with a 26x40 insulated shop on one end and two potato storage bins that are 17'x84' (each) complete with a Gorman system on the far end. The entire building has concrete floors. The second barn is a massive horse barn 58'x64, not far from the barn is a small spring fed brook for livestock. (id:42550)
Property Details
| MLS® Number | NB108178 |
| Property Type | Agriculture |
| Equipment Type | None |
| Farm Type | Other |
| Features | Treed, Balcony/deck/patio |
| Rental Equipment Type | None |
| Water Front Name | East Branch Limestone Stream |
| Water Front Type | Waterfront |
Building
| Bathroom Total | 1 |
| Bedrooms Above Ground | 3 |
| Bedrooms Below Ground | 1 |
| Bedrooms Total | 4 |
| Architectural Style | Bungalow |
| Constructed Date | 1982 |
| Exterior Finish | Vinyl |
| Flooring Type | Laminate, Tile, Vinyl, Hardwood |
| Foundation Type | Concrete |
| Heating Fuel | Electric |
| Heating Type | Baseboard Heaters |
| Stories Total | 1 |
| Size Interior | 1092 Sqft |
| Total Finished Area | 1900 Sqft |
| Utility Water | Drilled Well, Well |
Land
| Access Type | Year-round Access |
| Acreage | Yes |
| Sewer | Septic System |
| Size Irregular | 161 |
| Size Total | 161 Ac |
| Size Total Text | 161 Ac |
Rooms
| Level | Type | Length | Width | Dimensions |
|---|---|---|---|---|
| Basement | Laundry Room | 11'8'' x 8'2'' | ||
| Basement | Office | 9'11'' x 11'6'' | ||
| Basement | Office | 8'3'' x 4'11'' | ||
| Basement | Bedroom | 13'11'' x 11'7'' | ||
| Basement | Family Room | 23'2'' x 11'6'' | ||
| Main Level | Bedroom | 8'11'' x 11'10'' | ||
| Main Level | Bedroom | 11'6'' x 11'1'' | ||
| Main Level | Bedroom | 12'7'' x 8'11'' | ||
| Main Level | Bath (# Pieces 1-6) | 8'11'' x 7'0'' | ||
| Main Level | Living Room | 18'3'' x 12'7'' | ||
| Main Level | Dining Room | 9'0'' x 8'2'' | ||
| Main Level | Kitchen | 9'0'' x 13'3'' |
https://www.realtor.ca/real-estate/27606717/10-675-route-grand-falls
Interested?
Contact us for more information

The trademarks REALTOR®, REALTORS®, and the REALTOR® logo are controlled by The Canadian Real Estate Association (CREA) and identify real estate professionals who are members of CREA. The trademarks MLS®, Multiple Listing Service® and the associated logos are owned by The Canadian Real Estate Association (CREA) and identify the quality of services provided by real estate professionals who are members of CREA. The trademark DDF® is owned by The Canadian Real Estate Association (CREA) and identifies CREA's Data Distribution Facility (DDF®)
January 22 2025 01:42:13
Saint John Real Estate Board Inc
RE/MAX Hartford Realty
Contact Us
Use the form below to contact us!

