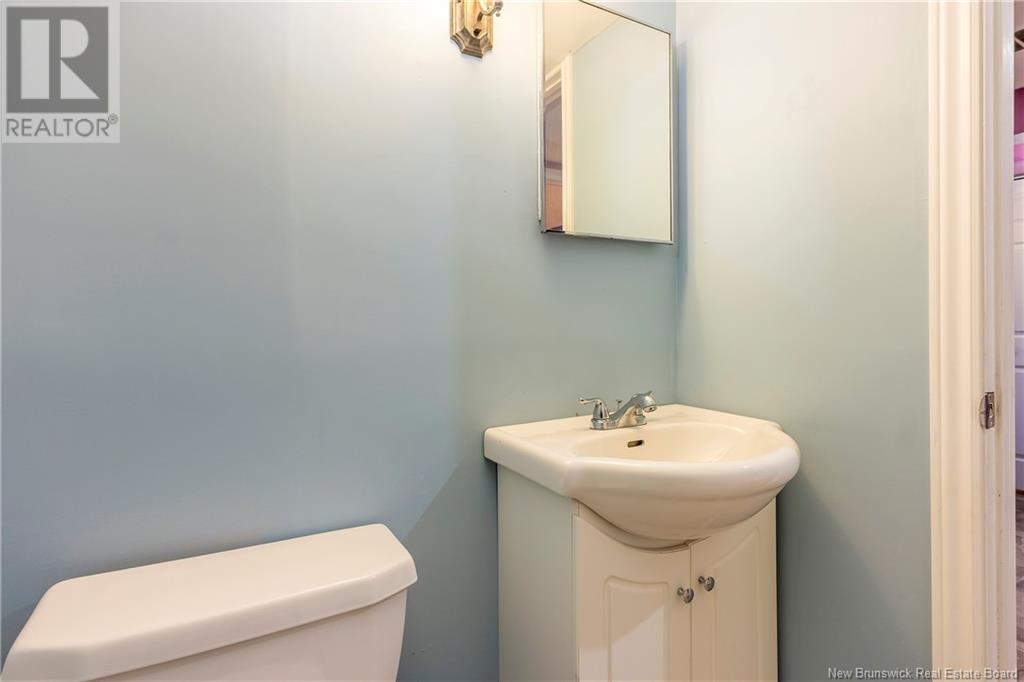LOADING
$339,900
PRIME AREA WALKING DISTANCE TO UNIVERSITY. This charming bungalow nestled in a quiet friendly neighbourhood, with 2 driveways. This property sits on a mature lot with beautiful trees and fenced in back yard. The main level offers a expansive living room with eat in kitchen with lots of cabinetry. 3 bedrooms and 4 piece bath . Off the kitchen is a awesome 3 season screened in area to enjoy in the evenings or expand your summer living space for gatherings. The lower level has an office or can be non conforming bedroom, family room and 2 piece bath with lots of storage and lower level laundry. This property is walking distance to all amenities, on bus route and walking distance to the university. Don't miss your chance to own in this area. Call your realtor to have your private viewing. (id:42550)
Property Details
| MLS® Number | NB115183 |
| Property Type | Single Family |
| Features | Level Lot, Balcony/deck/patio |
Building
| Bathroom Total | 2 |
| Bedrooms Above Ground | 3 |
| Bedrooms Below Ground | 1 |
| Bedrooms Total | 4 |
| Constructed Date | 1975 |
| Exterior Finish | Vinyl |
| Flooring Type | Ceramic, Laminate, Hardwood |
| Foundation Type | Concrete |
| Half Bath Total | 1 |
| Heating Fuel | Electric |
| Heating Type | Forced Air |
| Size Interior | 1040 Sqft |
| Total Finished Area | 2080 Sqft |
| Type | House |
| Utility Water | Municipal Water |
Land
| Acreage | No |
| Landscape Features | Landscaped |
| Sewer | Municipal Sewage System |
| Size Irregular | 553 |
| Size Total | 553 M2 |
| Size Total Text | 553 M2 |
Rooms
| Level | Type | Length | Width | Dimensions |
|---|---|---|---|---|
| Basement | 2pc Bathroom | X | ||
| Basement | Storage | 24'0'' x 11'0'' | ||
| Basement | Bedroom | 11'0'' x 9'0'' | ||
| Basement | Family Room | 23'0'' x 15'0'' | ||
| Main Level | Primary Bedroom | 14'0'' x 9'0'' | ||
| Main Level | Bedroom | 11'0'' x 9'0'' | ||
| Main Level | Bedroom | 12'0'' x 9'0'' | ||
| Main Level | Bath (# Pieces 1-6) | 9'0'' x 7'0'' | ||
| Main Level | Kitchen | 17'0'' x 13'0'' | ||
| Main Level | Living Room | 18'0'' x 12'0'' |
https://www.realtor.ca/real-estate/28147288/10-massey-avenue-moncton
Interested?
Contact us for more information

The trademarks REALTOR®, REALTORS®, and the REALTOR® logo are controlled by The Canadian Real Estate Association (CREA) and identify real estate professionals who are members of CREA. The trademarks MLS®, Multiple Listing Service® and the associated logos are owned by The Canadian Real Estate Association (CREA) and identify the quality of services provided by real estate professionals who are members of CREA. The trademark DDF® is owned by The Canadian Real Estate Association (CREA) and identifies CREA's Data Distribution Facility (DDF®)
April 10 2025 02:13:35
Saint John Real Estate Board Inc
Royal LePage Atlantic
Contact Us
Use the form below to contact us!











































