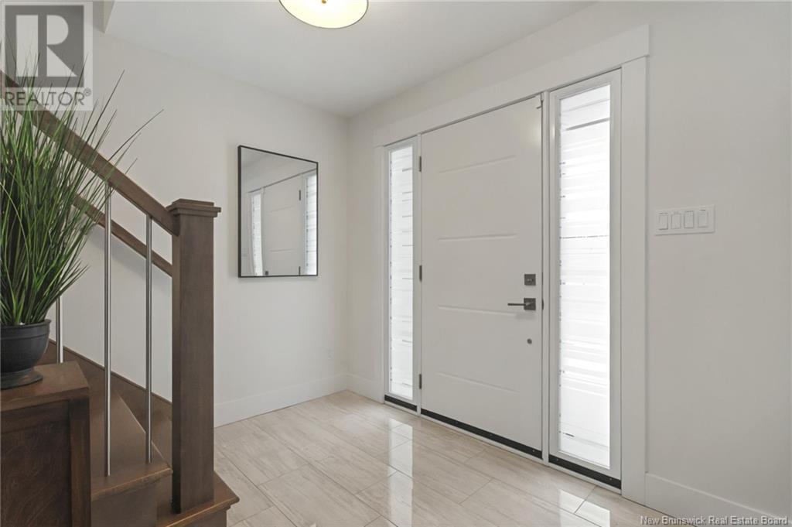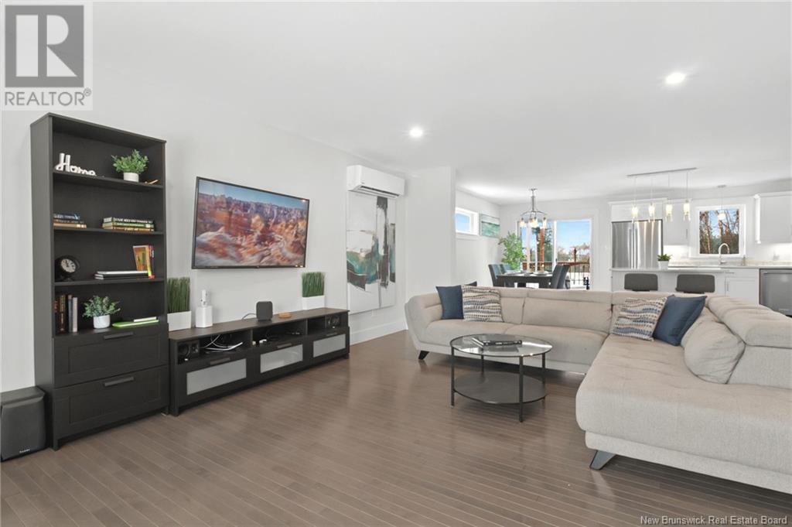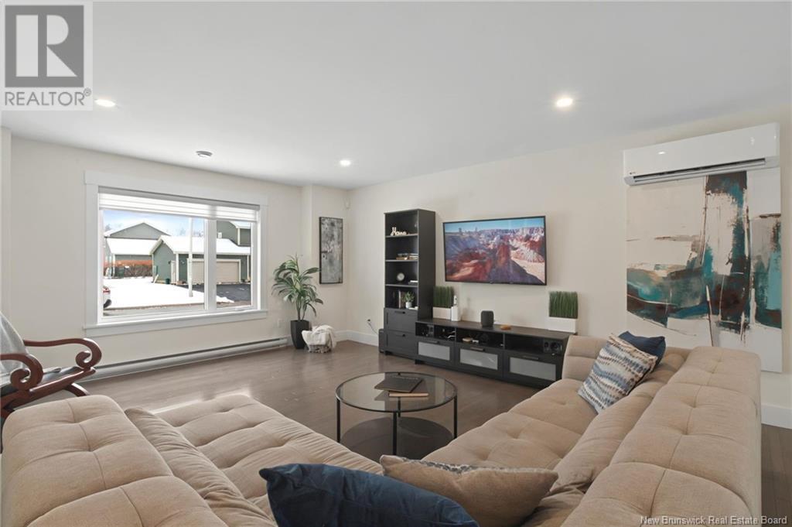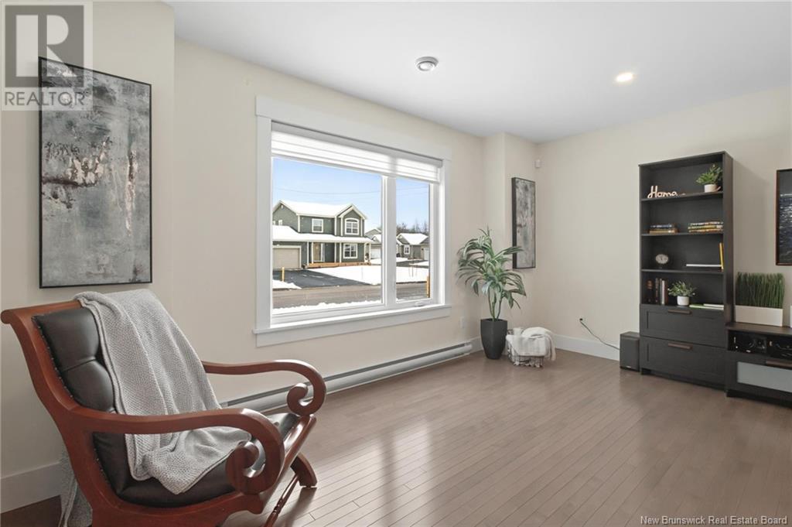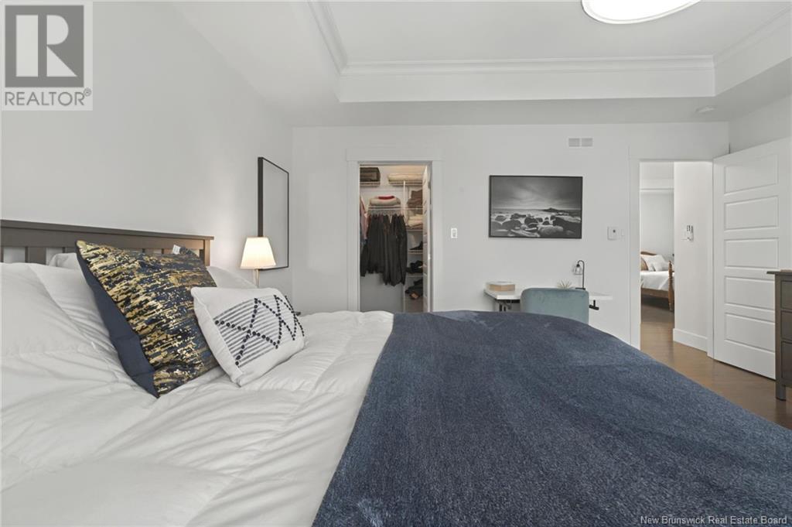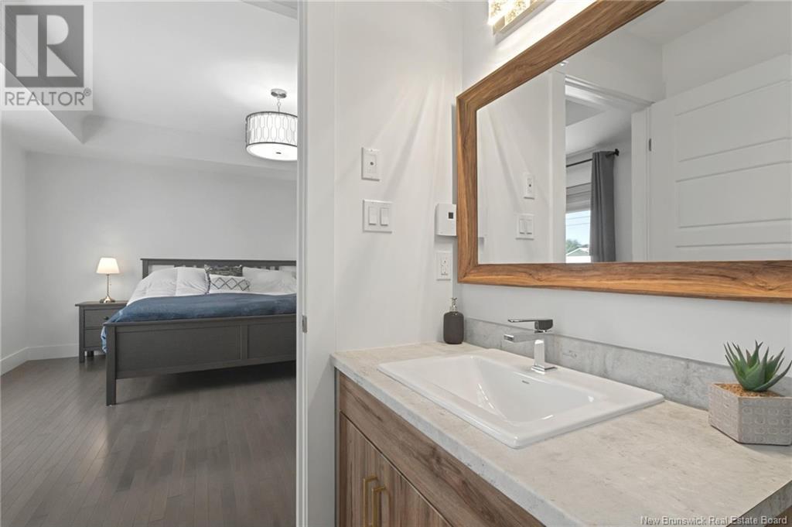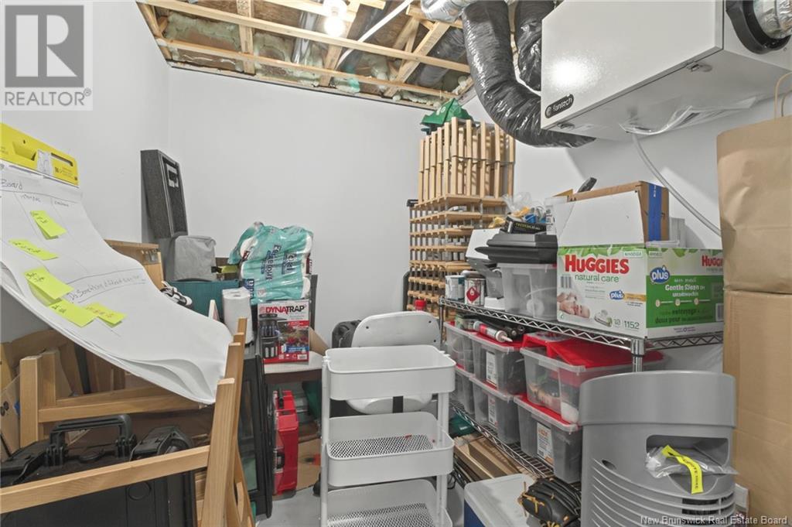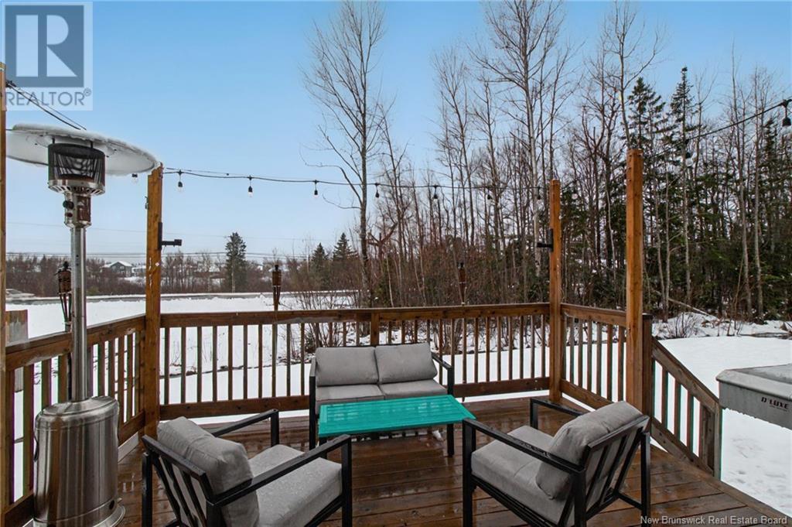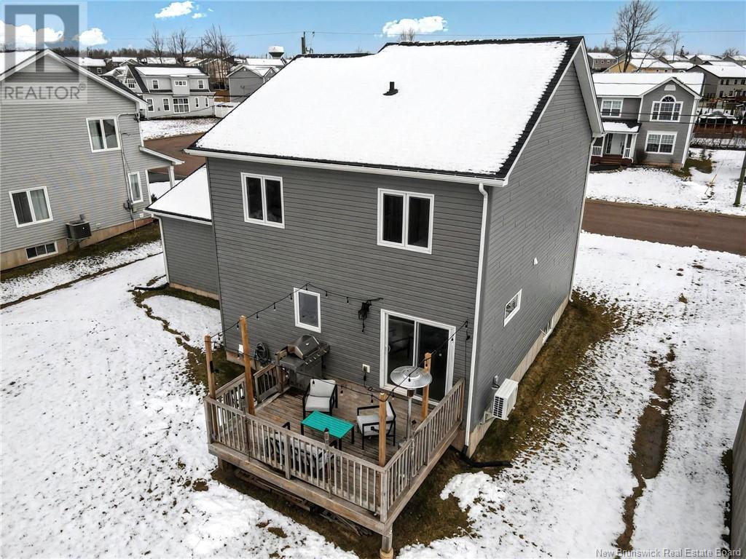LOADING
$609,888
Welcome to this beautifully designed home nestled on a quiet cul-de-sac in Monctons desirable North End. With 4 bedrooms, 3.5 bathrooms, and a double garage, this home offers the perfect blend of modern elegance and functional living for families of all sizes. Step inside to an open-concept main floor, where large windows flood the space with natural light. The stylish kitchen features a walk-in pantry, sleek countertops, and plenty of cabinetry, while the spacious living and dining areas create a warm and inviting atmosphere. A convenient 2-piece bathroom completes this level. Upstairs, the primary suite is a true oasisa spacious retreat with a luxurious ensuite and walk-in closet. Two additional bedrooms, a full bath, and laundry complete the upper level. The fully finished basement adds even more living space, boasting a large family room, fourth bedroom, 4-piece bathroom, and ample storageperfect for guests or a growing family. Located in a family-friendly neighbourhood close to top-rated schools, parks, trails, and all amenities, this home is the perfect place to settle in and make lasting memories. Dont miss out on this incredible opportunity! (id:42550)
Open House
This property has open houses!
2:00 pm
Ends at:4:00 pm
Property Details
| MLS® Number | NB115062 |
| Property Type | Single Family |
| Features | Balcony/deck/patio |
Building
| Bathroom Total | 4 |
| Bedrooms Above Ground | 3 |
| Bedrooms Below Ground | 1 |
| Bedrooms Total | 4 |
| Architectural Style | 2 Level |
| Basement Development | Finished |
| Basement Type | Full (finished) |
| Constructed Date | 2019 |
| Cooling Type | Air Conditioned, Heat Pump |
| Exterior Finish | Vinyl |
| Flooring Type | Laminate, Porcelain Tile, Hardwood |
| Foundation Type | Concrete |
| Half Bath Total | 1 |
| Heating Fuel | Electric |
| Heating Type | Baseboard Heaters, Heat Pump |
| Size Interior | 1616 Sqft |
| Total Finished Area | 2343 Sqft |
| Type | House |
| Utility Water | Municipal Water |
Parking
| Attached Garage | |
| Garage |
Land
| Access Type | Year-round Access |
| Acreage | No |
| Landscape Features | Landscaped, Sprinkler |
| Sewer | Municipal Sewage System |
| Size Irregular | 660 |
| Size Total | 660 M2 |
| Size Total Text | 660 M2 |
| Zoning Description | R2 |
Rooms
| Level | Type | Length | Width | Dimensions |
|---|---|---|---|---|
| Second Level | 4pc Bathroom | 8'6'' x 5'1'' | ||
| Second Level | Bedroom | 10'0'' x 9'0'' | ||
| Second Level | Bedroom | 10'0'' x 12'3'' | ||
| Second Level | Laundry Room | X | ||
| Second Level | 3pc Ensuite Bath | 4'11'' x 8'10'' | ||
| Second Level | Other | X | ||
| Second Level | Primary Bedroom | 16'8'' x 14'8'' | ||
| Basement | Storage | 12'11'' x 7'3'' | ||
| Basement | 4pc Bathroom | 9'1'' x 5'1'' | ||
| Basement | Bedroom | 12'11'' x 9'9'' | ||
| Basement | Family Room | 17'10'' x 22'11'' | ||
| Main Level | 2pc Bathroom | 4'8'' x 4'11'' | ||
| Main Level | Pantry | X | ||
| Main Level | Kitchen | 10'11'' x 13'10'' | ||
| Main Level | Dining Room | 8'1'' x 13'10'' | ||
| Main Level | Living Room | 17'9'' x 19'2'' | ||
| Main Level | Foyer | 8'9'' x 7'3'' |
https://www.realtor.ca/real-estate/28106235/10-shad-court-moncton
Interested?
Contact us for more information

The trademarks REALTOR®, REALTORS®, and the REALTOR® logo are controlled by The Canadian Real Estate Association (CREA) and identify real estate professionals who are members of CREA. The trademarks MLS®, Multiple Listing Service® and the associated logos are owned by The Canadian Real Estate Association (CREA) and identify the quality of services provided by real estate professionals who are members of CREA. The trademark DDF® is owned by The Canadian Real Estate Association (CREA) and identifies CREA's Data Distribution Facility (DDF®)
April 10 2025 03:43:28
Saint John Real Estate Board Inc
Exp Realty
Contact Us
Use the form below to contact us!


