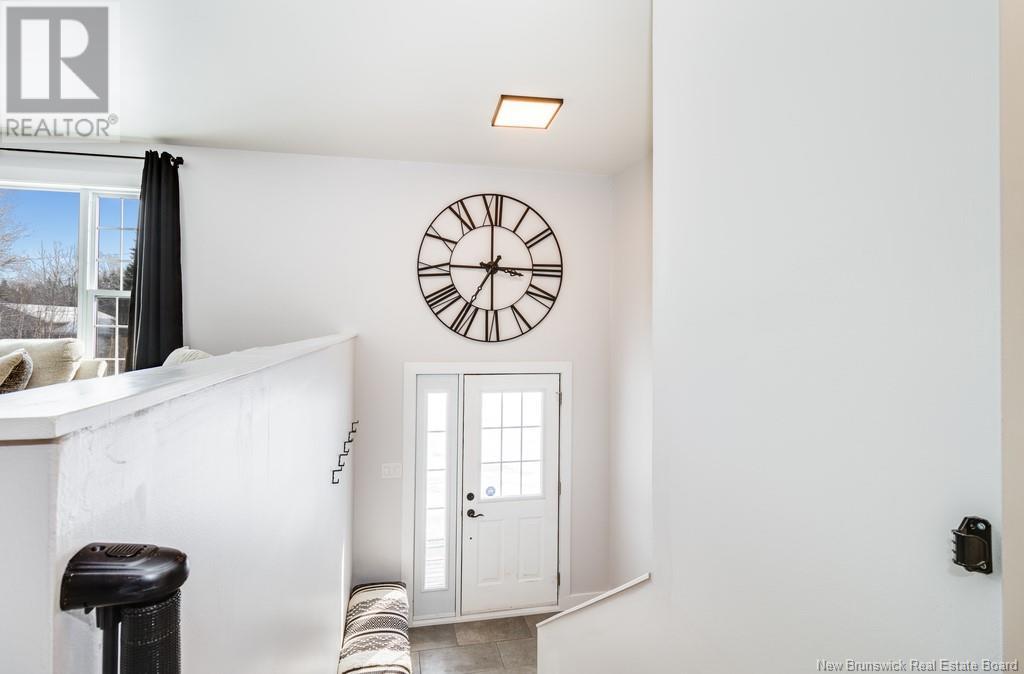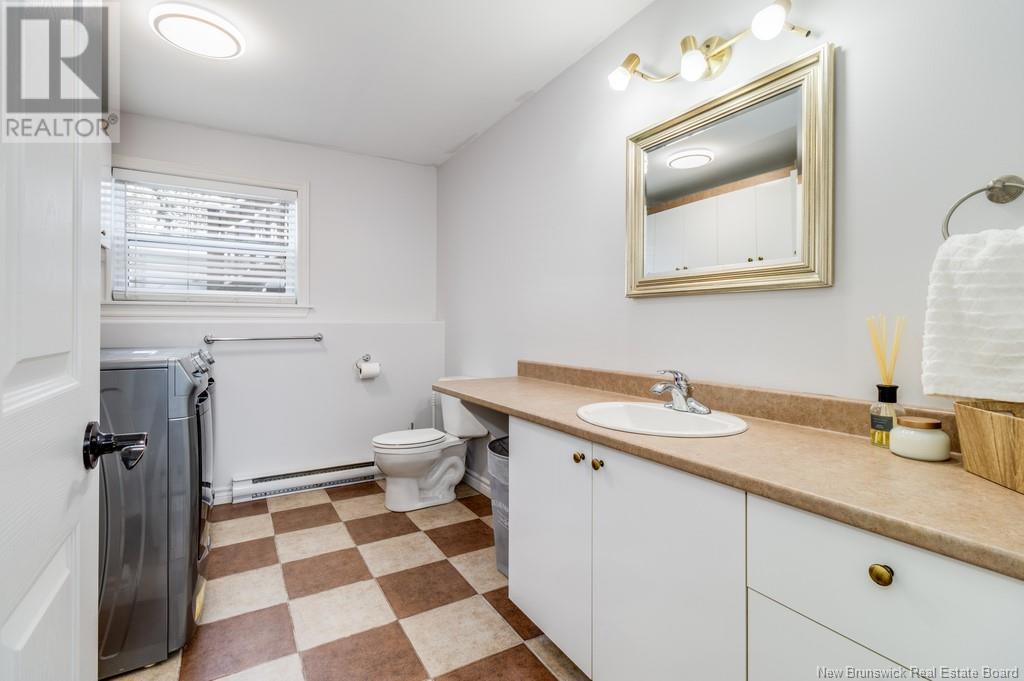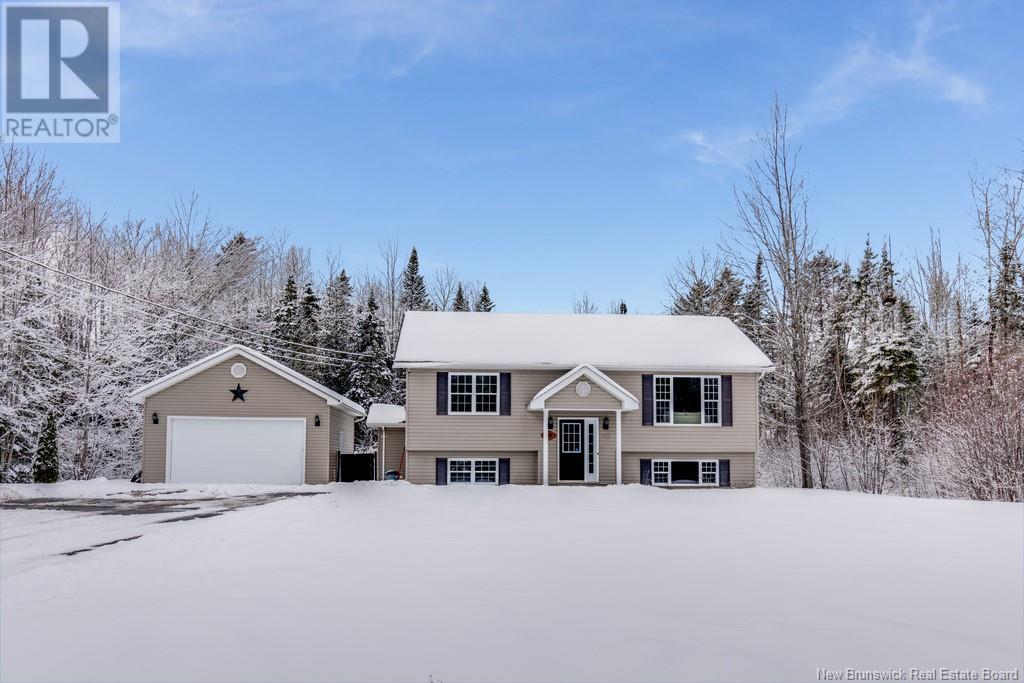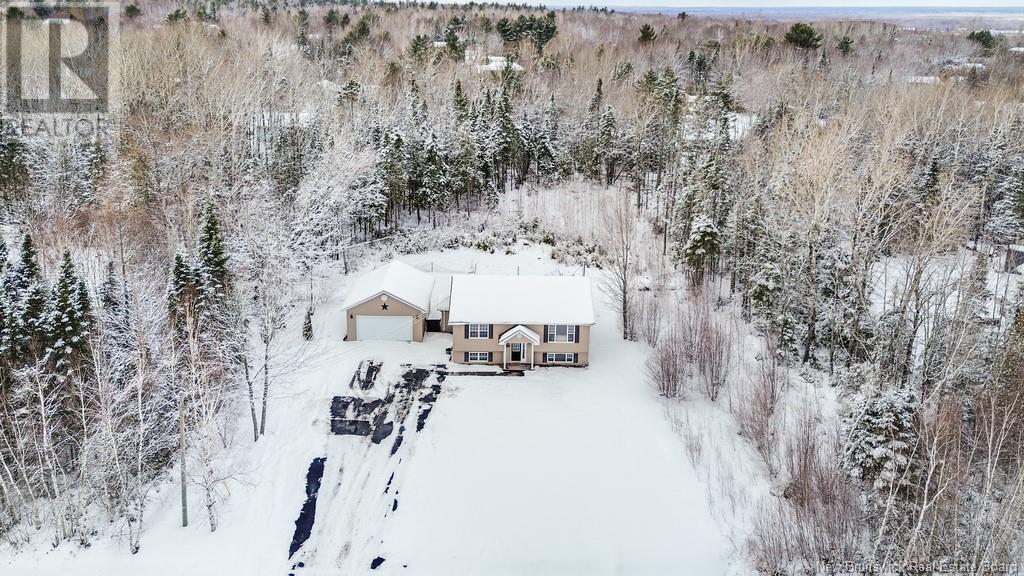LOADING
$414,900
Welcome home! 10 Thompson Avenue is a beautifully designed split-entry home that blends comfort, style, and functionality. Nestled on a private lot, this home offers a warm and inviting atmosphere from the moment you step inside. Enter through a spacious and bright tile foyer, leading you to the open-concept main level. The living room is bathed in natural light from its large front window, setting a bright and welcoming tone. Adjacent to it, the dining area features a heat pump for year-round comfort, with patio doors opening onto the expansive deck, perfect for outdoor entertaining. The kitchen boasts a sleek modern design, complete with a large island with overhang, white cabinetry, and a white tile backsplash. Down the hall, the main bathroom impresses with double vanities, dual sinks, and stylish tile work. The primary bedroom offers a peaceful retreat, while a second bedroom completes this level. Downstairs, the spacious rec room invites relaxation, featuring a cozy woodstove for chilly nights. This level also includes a second full bathroom with laundry, a generous third bedroom, and a convenient storage room with a back doorideal for bringing in firewood with ease. Outside, the property shines with a detached double-car garage, an above-ground pool, and a large deck for summer enjoyment. Set on a super private lot, this home is a must-see for those seeking both tranquility and convenience. (id:42550)
Property Details
| MLS® Number | NB114456 |
| Property Type | Single Family |
| Equipment Type | Water Heater |
| Features | Balcony/deck/patio |
| Rental Equipment Type | Water Heater |
Building
| Bathroom Total | 2 |
| Bedrooms Above Ground | 2 |
| Bedrooms Below Ground | 1 |
| Bedrooms Total | 3 |
| Architectural Style | Split Level Entry |
| Constructed Date | 2004 |
| Exterior Finish | Vinyl |
| Flooring Type | Ceramic, Laminate |
| Foundation Type | Concrete |
| Heating Fuel | Electric, Wood |
| Heating Type | Baseboard Heaters, Stove |
| Size Interior | 1064 Sqft |
| Total Finished Area | 1793 Sqft |
| Type | House |
| Utility Water | Well |
Parking
| Detached Garage | |
| Garage |
Land
| Access Type | Year-round Access |
| Acreage | Yes |
| Landscape Features | Landscaped |
| Sewer | Septic System |
| Size Irregular | 4428 |
| Size Total | 4428 M2 |
| Size Total Text | 4428 M2 |
Rooms
| Level | Type | Length | Width | Dimensions |
|---|---|---|---|---|
| Basement | Utility Room | 12'0'' x 9'0'' | ||
| Basement | Bedroom | 11'3'' x 14'0'' | ||
| Basement | Bath (# Pieces 1-6) | 11'0'' x 8'0'' | ||
| Basement | Family Room | 25'0'' x 15'0'' | ||
| Main Level | Bath (# Pieces 1-6) | 11'6'' x 8'0'' | ||
| Main Level | Primary Bedroom | 11'3'' x 14'0'' | ||
| Main Level | Dining Room | 11'4'' x 8'0'' | ||
| Main Level | Bedroom | 12'0'' x 10'0'' | ||
| Main Level | Living Room | 15'0'' x 15'0'' | ||
| Main Level | Kitchen | 11'4'' x 10'0'' |
https://www.realtor.ca/real-estate/28113045/10-thompson-avenue-burton
Interested?
Contact us for more information

The trademarks REALTOR®, REALTORS®, and the REALTOR® logo are controlled by The Canadian Real Estate Association (CREA) and identify real estate professionals who are members of CREA. The trademarks MLS®, Multiple Listing Service® and the associated logos are owned by The Canadian Real Estate Association (CREA) and identify the quality of services provided by real estate professionals who are members of CREA. The trademark DDF® is owned by The Canadian Real Estate Association (CREA) and identifies CREA's Data Distribution Facility (DDF®)
April 03 2025 05:43:50
Saint John Real Estate Board Inc
Exp Realty
Contact Us
Use the form below to contact us!

















































