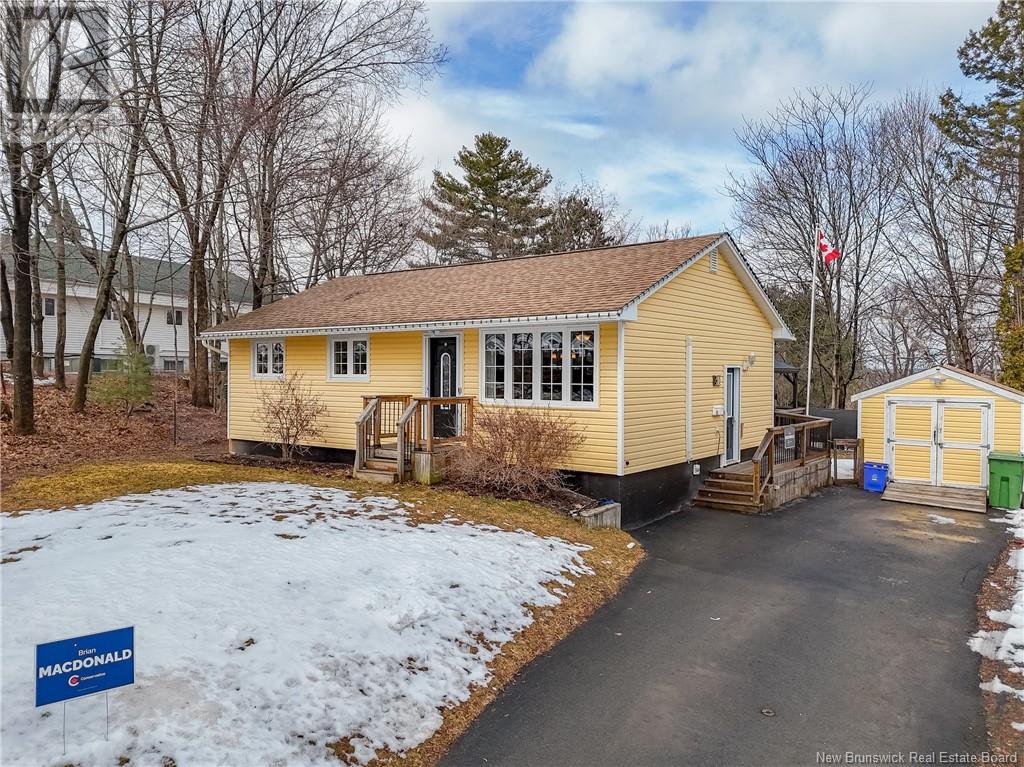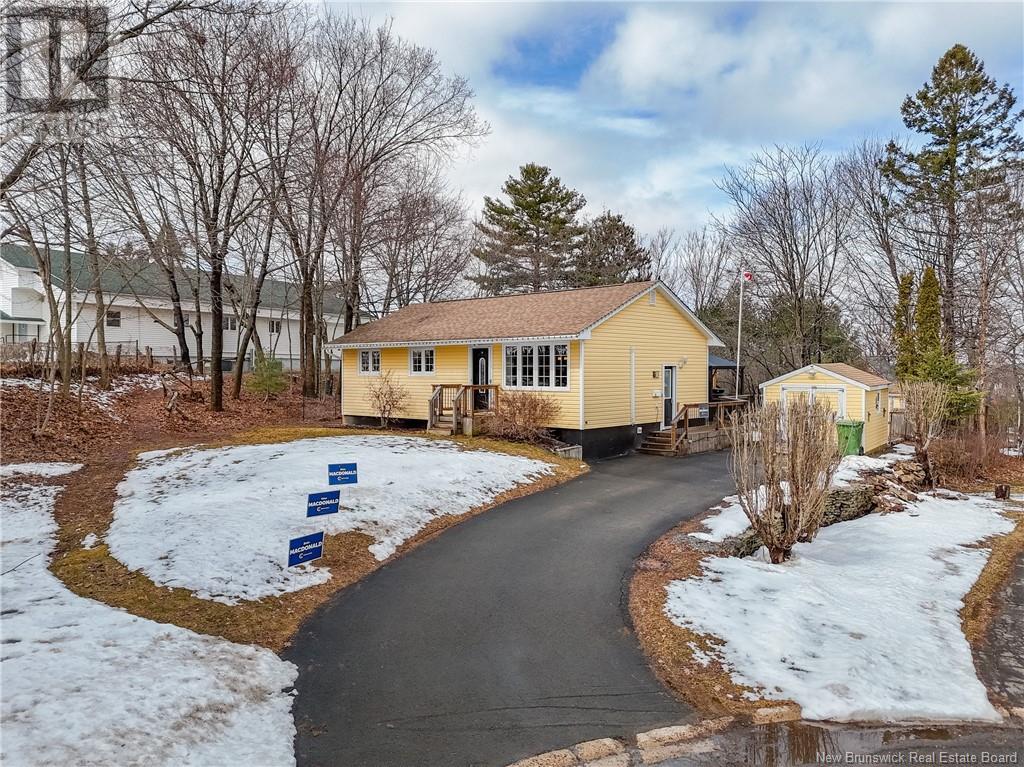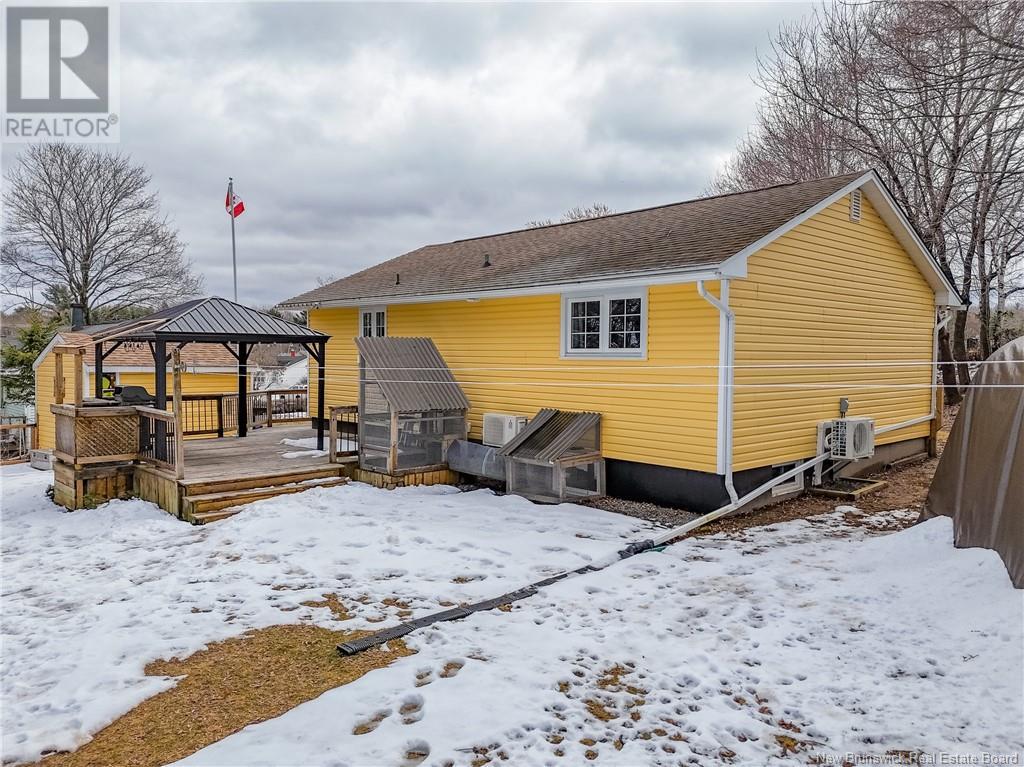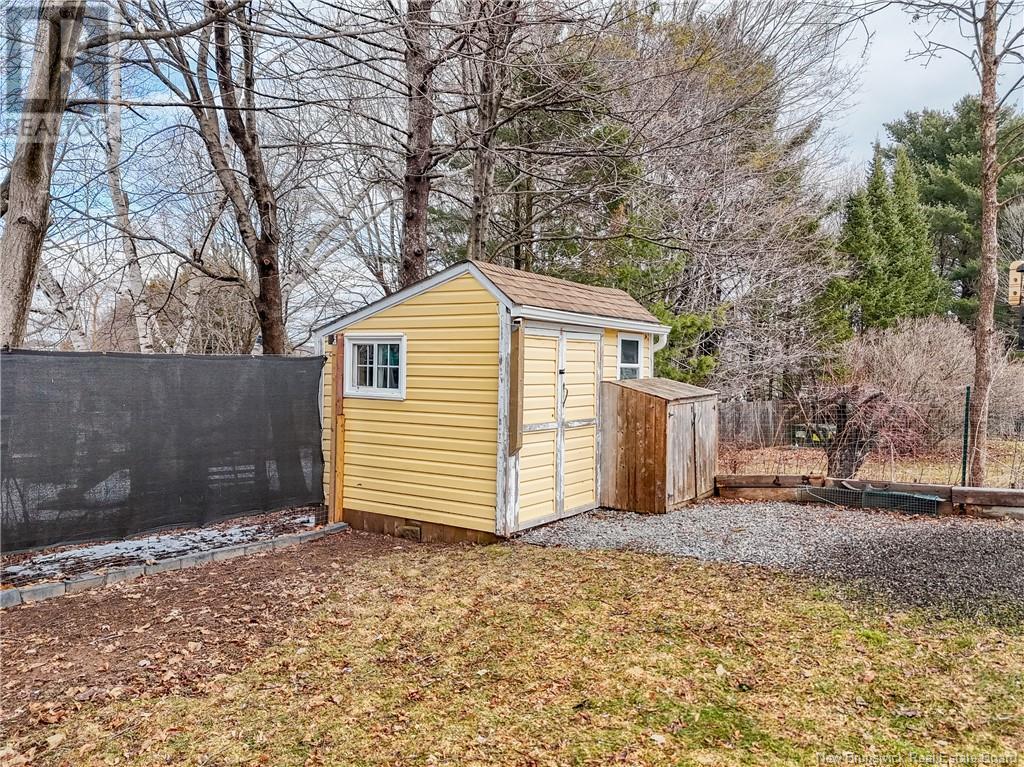LOADING
$389,000
NEW TO YOU, Immaculate Home...Well taken care of, and shows Pride of Ownership for the last 20+ years. Home has seen extensive renovations over the past twenty years and most recently in 2020-2021, a fully finished lower level with a family room and the 4th bedroom as well as your storage/laundry room area. The backyard is nothing short of an Oasis, with your private firepit area to enjoy, a very large deck for family gatherings, BBQ's and a Gazebo. You have a large shed to store all of your summer furniture and outside tools & equipment. Don't miss this perfect bungalow just minutes from CFB Gagetown and 15 minutes to Uptown Shopping District, Restaurants & Costco. It's just waiting for YOU, come take a look at it today! (id:42550)
Property Details
| MLS® Number | NB115549 |
| Property Type | Single Family |
| Equipment Type | Water Heater |
| Features | Treed, Balcony/deck/patio |
| Rental Equipment Type | Water Heater |
| Structure | Shed |
Building
| Bathroom Total | 2 |
| Bedrooms Above Ground | 3 |
| Bedrooms Below Ground | 1 |
| Bedrooms Total | 4 |
| Architectural Style | Bungalow, 2 Level |
| Constructed Date | 1965 |
| Cooling Type | Heat Pump |
| Exterior Finish | Wood Shingles, Vinyl |
| Flooring Type | Carpeted, Ceramic, Laminate, Vinyl, Hardwood |
| Foundation Type | Concrete |
| Heating Type | Baseboard Heaters, Heat Pump |
| Stories Total | 1 |
| Size Interior | 840 Sqft |
| Total Finished Area | 1680 Sqft |
| Type | House |
| Utility Water | Municipal Water |
Land
| Access Type | Year-round Access, Road Access |
| Acreage | No |
| Landscape Features | Landscaped |
| Sewer | Municipal Sewage System |
| Size Irregular | 860 |
| Size Total | 860 M2 |
| Size Total Text | 860 M2 |
Rooms
| Level | Type | Length | Width | Dimensions |
|---|---|---|---|---|
| Second Level | Kitchen | 10'0'' x 12'0'' | ||
| Basement | 3pc Bathroom | 4'0'' x 4'5'' | ||
| Basement | Bedroom | 10'0'' x 10'0'' | ||
| Basement | Family Room | 10'5'' x 13'0'' | ||
| Main Level | 4pc Bathroom | 5'0'' x 10'0'' | ||
| Main Level | Bedroom | 9'0'' x 9'0'' | ||
| Main Level | Bedroom | 9'5'' x 9'0'' | ||
| Main Level | Primary Bedroom | 10'0'' x 12'0'' | ||
| Main Level | Living Room | 13'0'' x 14'0'' |
https://www.realtor.ca/real-estate/28119506/10-ward-court-oromocto
Interested?
Contact us for more information

The trademarks REALTOR®, REALTORS®, and the REALTOR® logo are controlled by The Canadian Real Estate Association (CREA) and identify real estate professionals who are members of CREA. The trademarks MLS®, Multiple Listing Service® and the associated logos are owned by The Canadian Real Estate Association (CREA) and identify the quality of services provided by real estate professionals who are members of CREA. The trademark DDF® is owned by The Canadian Real Estate Association (CREA) and identifies CREA's Data Distribution Facility (DDF®)
April 04 2025 12:26:19
Saint John Real Estate Board Inc
Exit Realty Advantage
Contact Us
Use the form below to contact us!








































