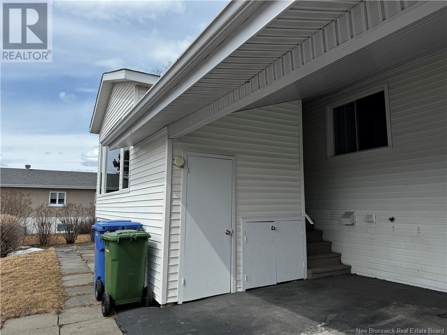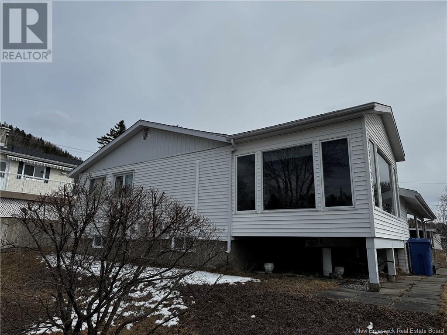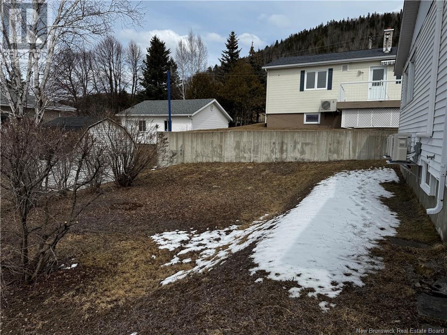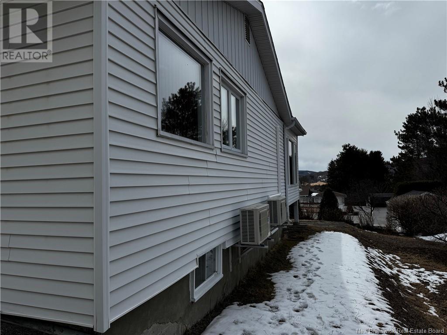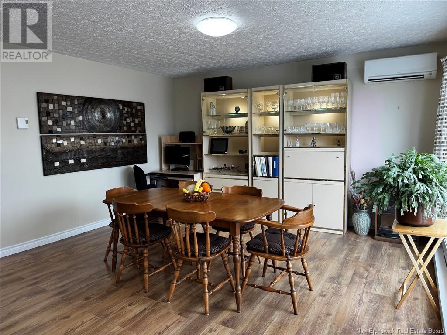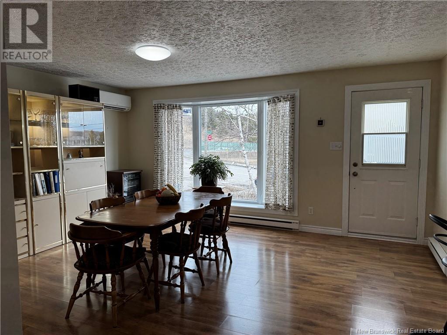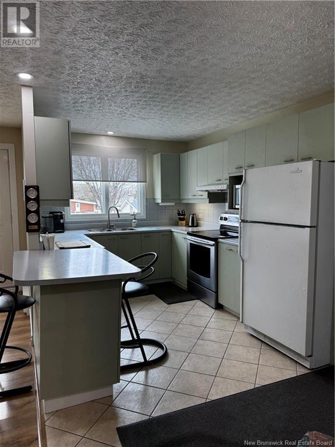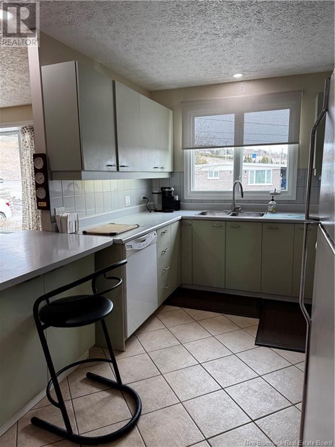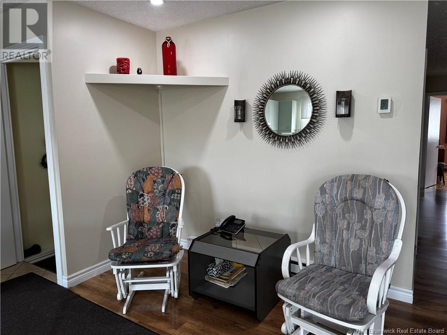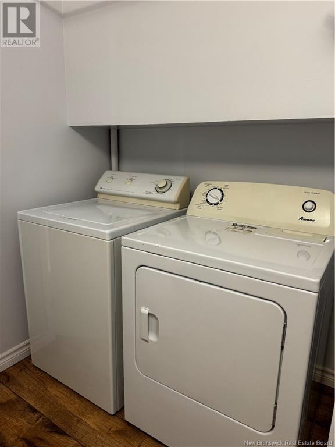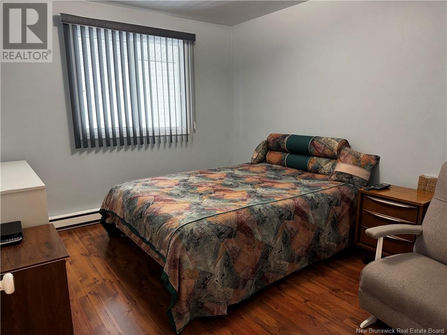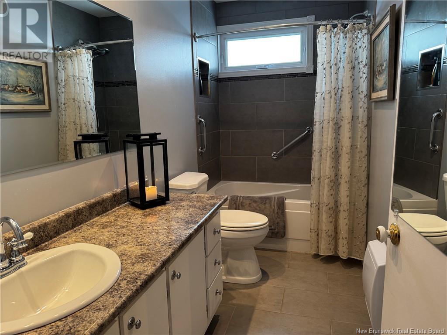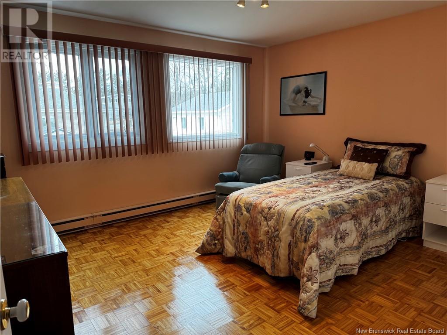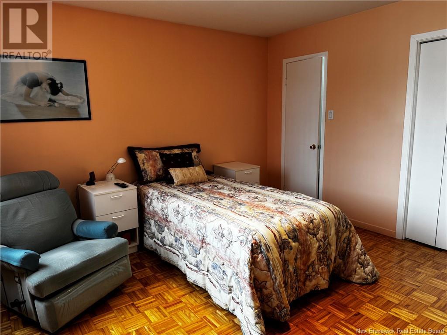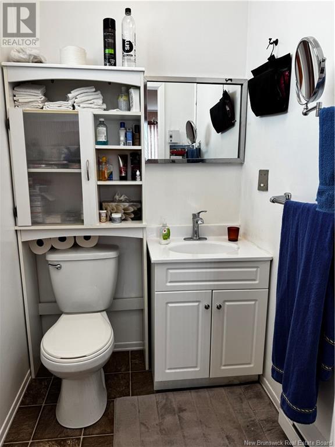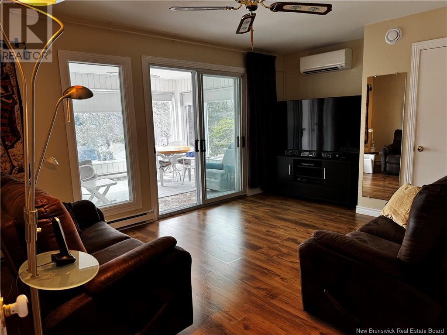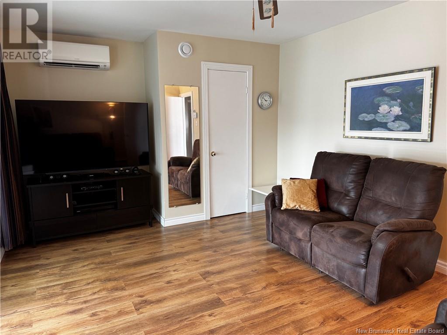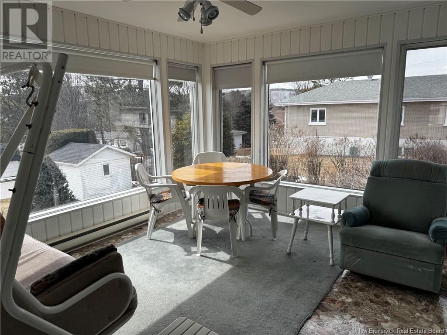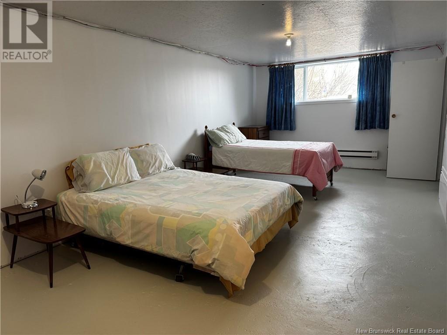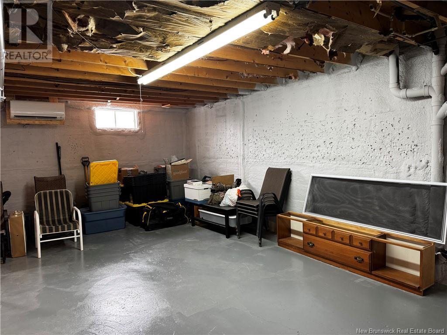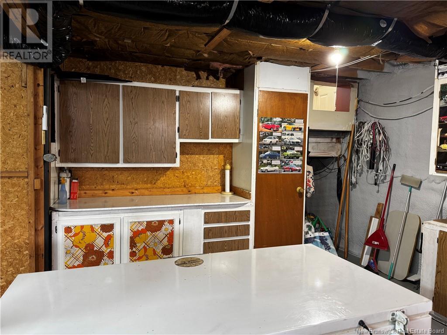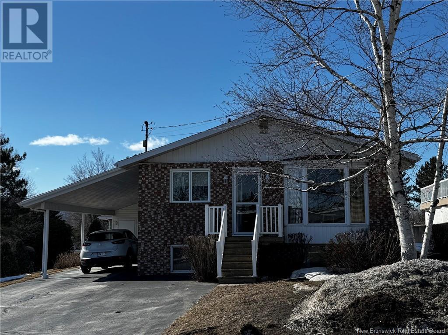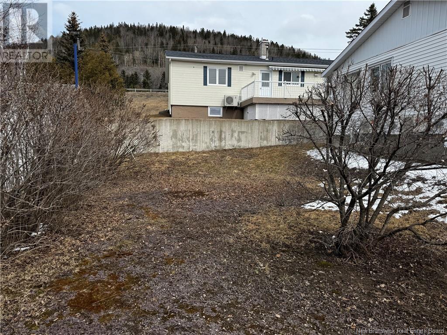LOADING
$259,900
MAGNIFICENT FAMILY HOME WITH THREE (3) BEDROOMS. ALWAYS ON THE GROUND FLOOR, TWO (2) LIVING ROOMS, KITCHEN DINING ROOM, A LIVING ROOM IN AN OPEN CONCEPT, LAUNDRY ROOM AND FULL BATHROOM. THIS PROPERTY OFFERS US A 4-SEASON SUN ROOM WITH A VIEW OF THE MOUNTAINS AND EXTRAORDINARY COMFORT. MANY ADDITIONS TO THIS HOUSE: IMPROVED INSULATION, THREE (3) HEAT PUMPS, SOME PVC WINDOWS. THE SUB-BASEMENT OFFERS A MULTITUDE OF OPPORTUNITIES; ACCOMMODATION, MULTIPLE BEDROOMS, LARGE FAMILY ROOM, STORAGE, CEDAR CLOSET AND MORE. THE BACKYARD IS LANDSCAPED AND VERY PRIVATE AND LARGE. ENJOY YOUR VISIT!! (id:42550)
Property Details
| MLS® Number | NB115891 |
| Property Type | Single Family |
| Features | Level Lot |
Building
| Bathroom Total | 2 |
| Bedrooms Above Ground | 3 |
| Bedrooms Below Ground | 1 |
| Bedrooms Total | 4 |
| Architectural Style | Split Level Entry |
| Cooling Type | Heat Pump |
| Exterior Finish | Brick, Vinyl |
| Flooring Type | Ceramic, Laminate |
| Foundation Type | Concrete |
| Half Bath Total | 1 |
| Heating Type | Baseboard Heaters, Heat Pump |
| Size Interior | 1390 Sqft |
| Total Finished Area | 1390 Sqft |
| Type | House |
| Utility Water | Municipal Water |
Parking
| Attached Garage | |
| Garage | |
| Carport |
Land
| Access Type | Year-round Access |
| Acreage | No |
| Landscape Features | Landscaped |
| Sewer | Municipal Sewage System |
| Size Irregular | 6846 |
| Size Total | 6846 Sqft |
| Size Total Text | 6846 Sqft |
| Zoning Description | Residential |
Rooms
| Level | Type | Length | Width | Dimensions |
|---|---|---|---|---|
| Basement | Bedroom | 17' x 15' | ||
| Main Level | Sunroom | 22' x 12' | ||
| Main Level | Office | 12' x 11'6'' | ||
| Main Level | Laundry Room | 11' x 9' | ||
| Main Level | Bedroom | 11' x 10' | ||
| Main Level | Primary Bedroom | 14' x 12' | ||
| Main Level | Living Room | 17' x 15' | ||
| Main Level | Kitchen | 16' x 11' |
https://www.realtor.ca/real-estate/28142733/102-49e-avenue-edmundston
Interested?
Contact us for more information

The trademarks REALTOR®, REALTORS®, and the REALTOR® logo are controlled by The Canadian Real Estate Association (CREA) and identify real estate professionals who are members of CREA. The trademarks MLS®, Multiple Listing Service® and the associated logos are owned by The Canadian Real Estate Association (CREA) and identify the quality of services provided by real estate professionals who are members of CREA. The trademark DDF® is owned by The Canadian Real Estate Association (CREA) and identifies CREA's Data Distribution Facility (DDF®)
April 10 2025 10:00:35
Saint John Real Estate Board Inc
Keller Williams Capital Realty (Edmundston)
Contact Us
Use the form below to contact us!


