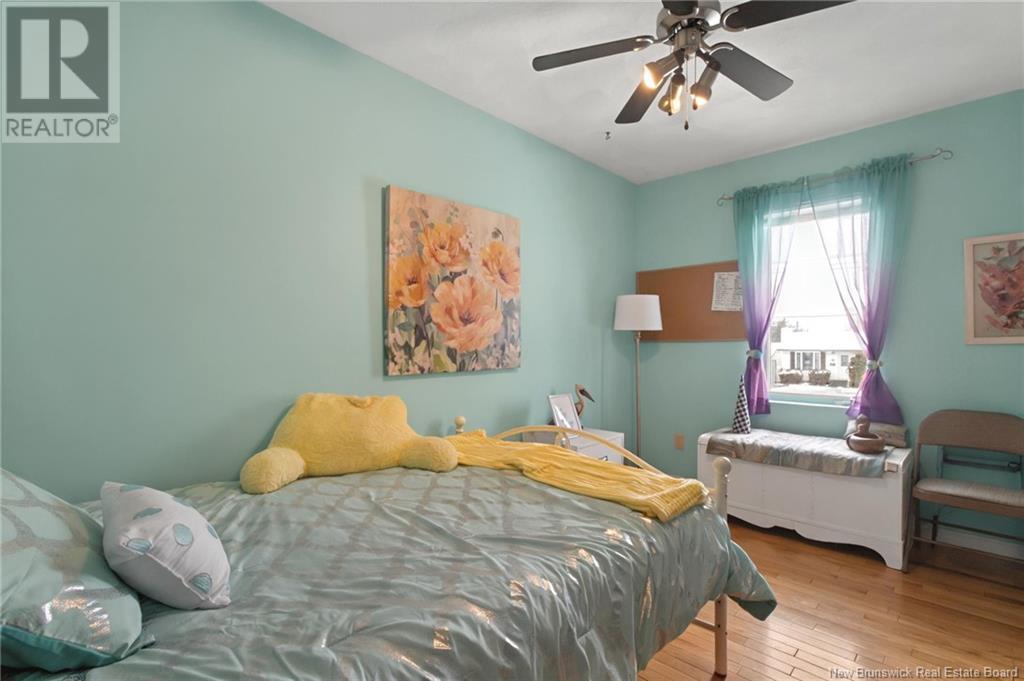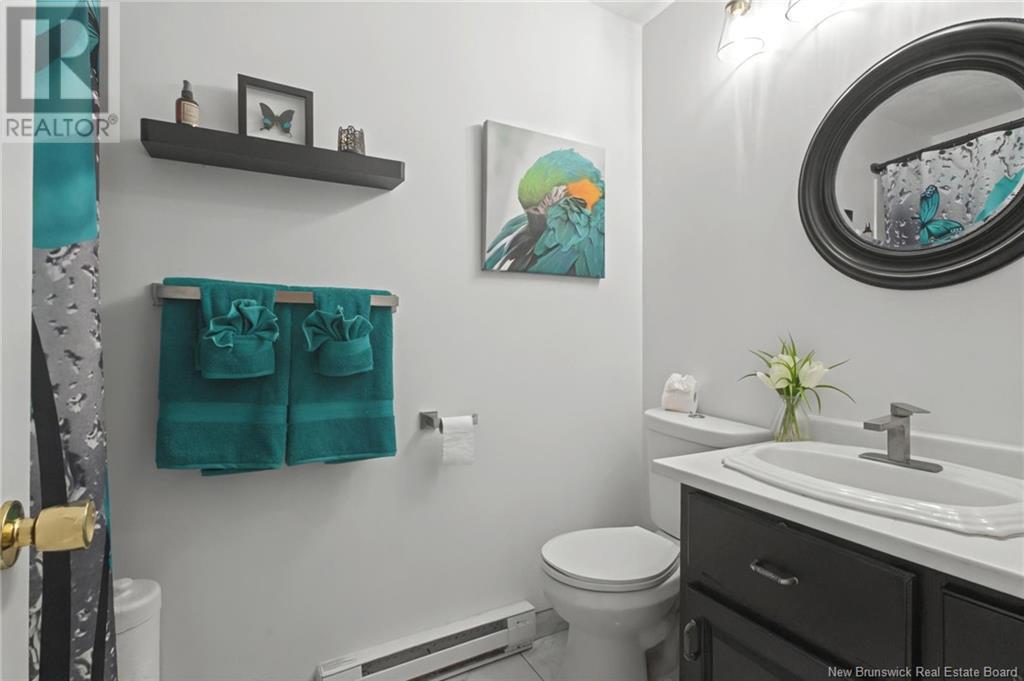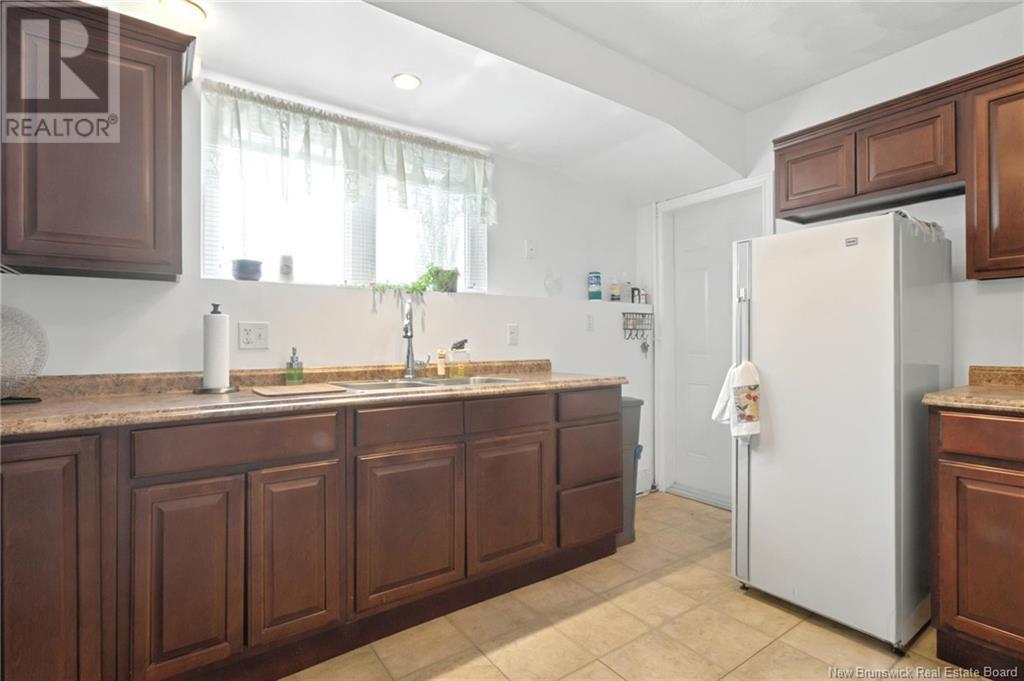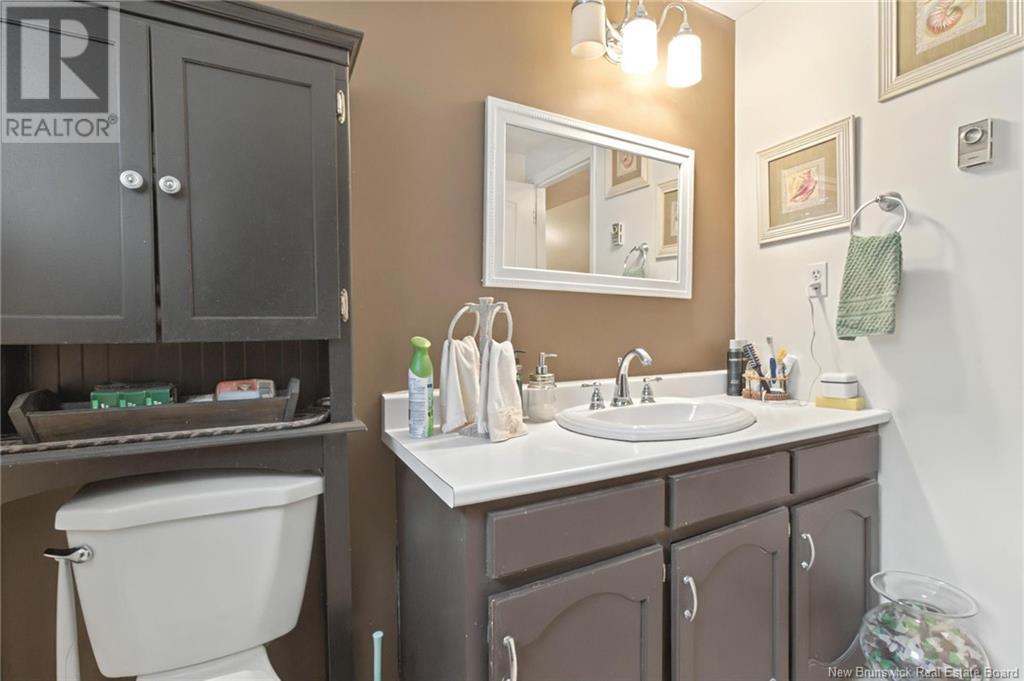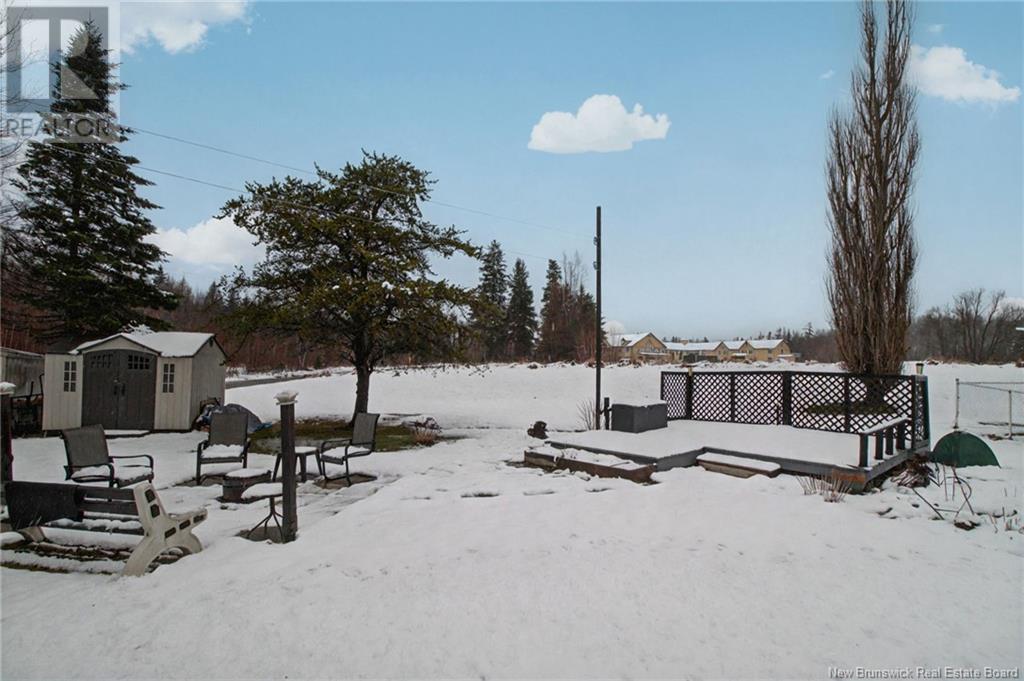LOADING
$445,000
Beautiful home with Income Suite & Beautifully Landscaped Backyard Welcome to this meticulously maintained split-entry home, offering a perfect blend of comfort, style, and functionality. The main level features a bright and spacious living area, showcasing an updated kitchen that will impress any home chef. With three generous bedrooms, including a master suite with an en suite bathroom, this home provides the ideal space for both relaxation and privacy. The fully finished basement is an incredible bonus, featuring a fully equipped income suite with two large bedrooms, a sizable family room, and a functional kitchen. Whether you're looking to rent it out or host family and friends, this self-contained suite offers versatility and convenience. Step outside to the large stunningly landscaped backyard, your personal oasis. The beautifully designed space includes a charming gazebo and a second patio, perfect for entertaining or unwinding in the serene surroundings. This is truly a rare finddon't miss the opportunity to make this beautiful home yours! (id:42550)
Property Details
| MLS® Number | NB115038 |
| Property Type | Single Family |
| Features | Balcony/deck/patio |
| Structure | Shed |
Building
| Bathroom Total | 3 |
| Bedrooms Above Ground | 3 |
| Bedrooms Below Ground | 2 |
| Bedrooms Total | 5 |
| Architectural Style | Split Level Entry |
| Cooling Type | Heat Pump |
| Exterior Finish | Vinyl |
| Flooring Type | Ceramic, Laminate, Hardwood |
| Heating Fuel | Electric |
| Heating Type | Baseboard Heaters, Heat Pump |
| Size Interior | 1240 Sqft |
| Total Finished Area | 2347 Sqft |
| Type | House |
| Utility Water | Municipal Water |
Land
| Access Type | Year-round Access |
| Acreage | No |
| Landscape Features | Landscaped |
| Sewer | Municipal Sewage System |
| Size Irregular | 1124 |
| Size Total | 1124 M2 |
| Size Total Text | 1124 M2 |
Rooms
| Level | Type | Length | Width | Dimensions |
|---|---|---|---|---|
| Basement | Laundry Room | 9'10'' x 7'2'' | ||
| Basement | 3pc Bathroom | 8'9'' x 7'2'' | ||
| Basement | Kitchen | 13' x 10'8'' | ||
| Basement | Family Room | 20' x 13'6'' | ||
| Basement | Bedroom | 9'4'' x 10'8'' | ||
| Basement | Bedroom | 13'6'' x 13'6'' | ||
| Main Level | 4pc Bathroom | 8'5'' x 4'10'' | ||
| Main Level | 3pc Bathroom | 8'5'' x 5'2'' | ||
| Main Level | Bedroom | 8'7'' x 12'9'' | ||
| Main Level | Bedroom | 9'2'' x 12'9'' | ||
| Main Level | Bedroom | 13' x 10'6'' | ||
| Main Level | Kitchen | 11' x 10'6'' | ||
| Main Level | Dining Room | 9'3'' x 10'11'' | ||
| Main Level | Living Room | 18' x 17'8'' | ||
| Main Level | Foyer | X |
https://www.realtor.ca/real-estate/28087966/1027-salisbury-road-moncton
Interested?
Contact us for more information

The trademarks REALTOR®, REALTORS®, and the REALTOR® logo are controlled by The Canadian Real Estate Association (CREA) and identify real estate professionals who are members of CREA. The trademarks MLS®, Multiple Listing Service® and the associated logos are owned by The Canadian Real Estate Association (CREA) and identify the quality of services provided by real estate professionals who are members of CREA. The trademark DDF® is owned by The Canadian Real Estate Association (CREA) and identifies CREA's Data Distribution Facility (DDF®)
March 30 2025 04:13:54
Saint John Real Estate Board Inc
3 Percent Realty Atlantic Inc.
Contact Us
Use the form below to contact us!
















