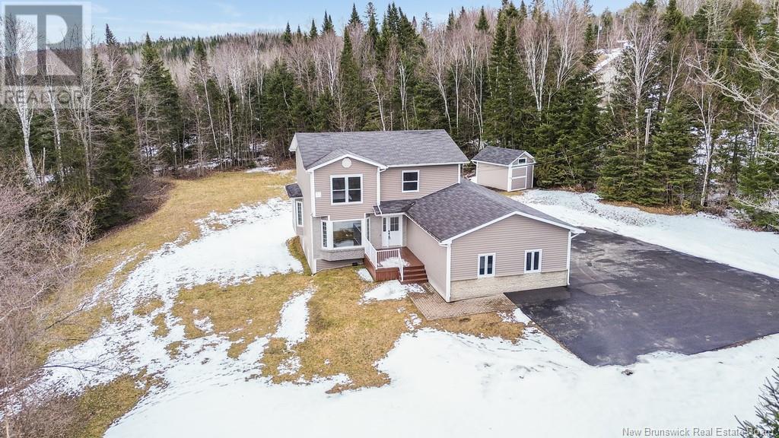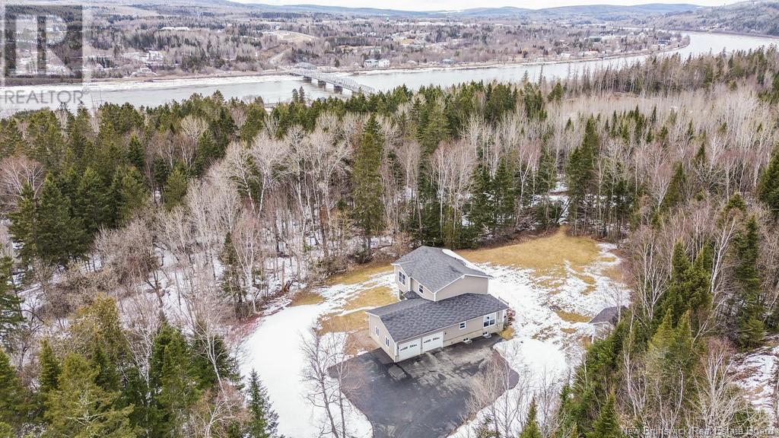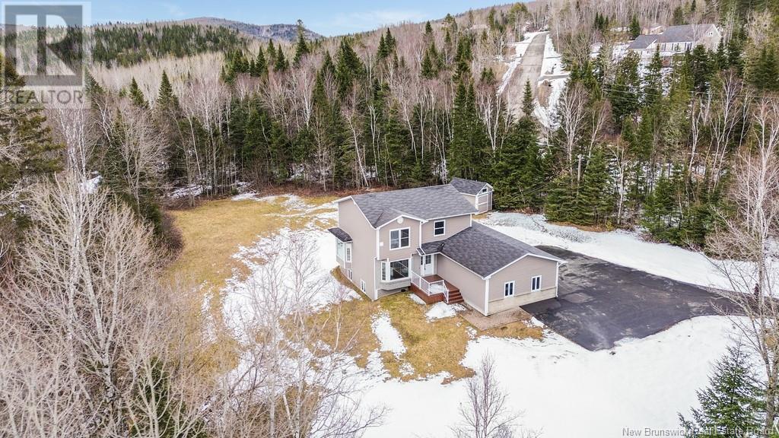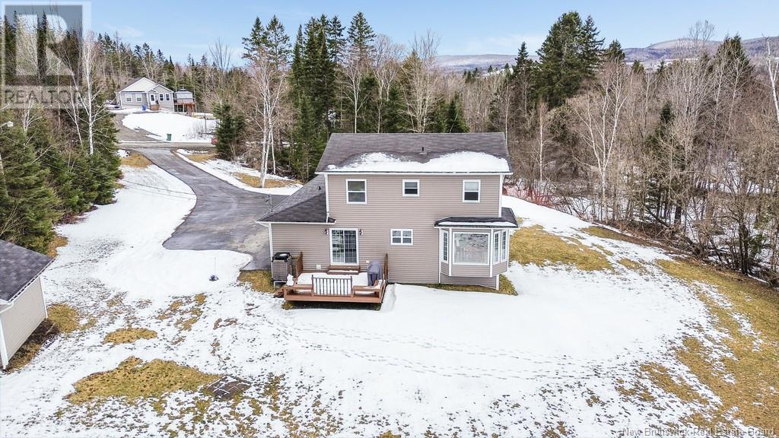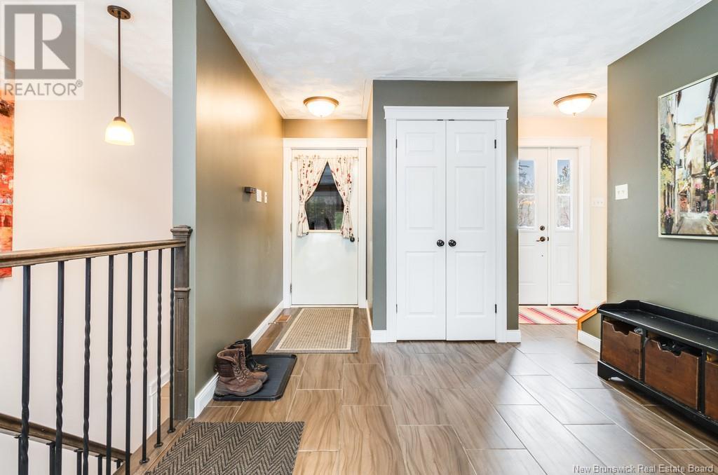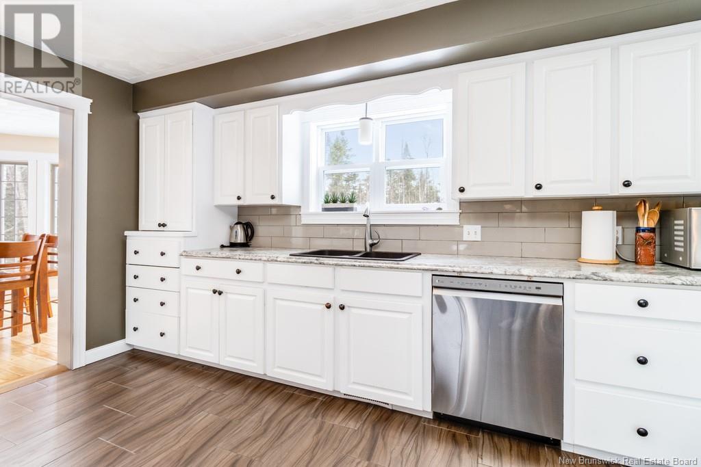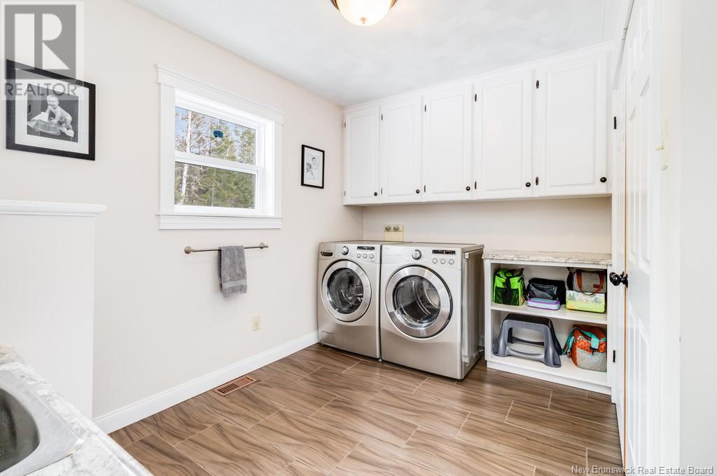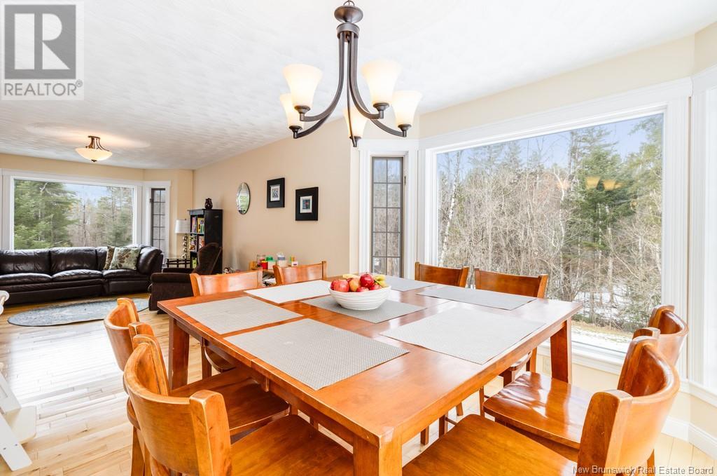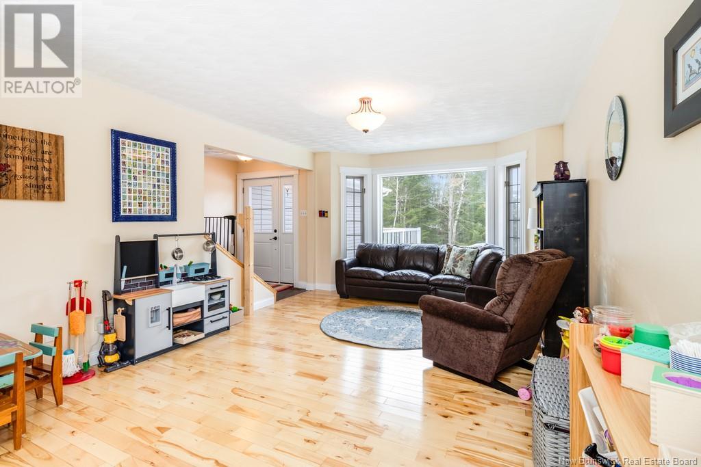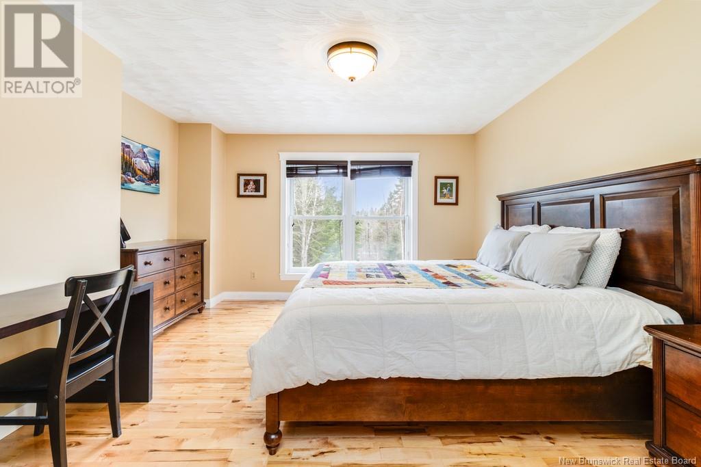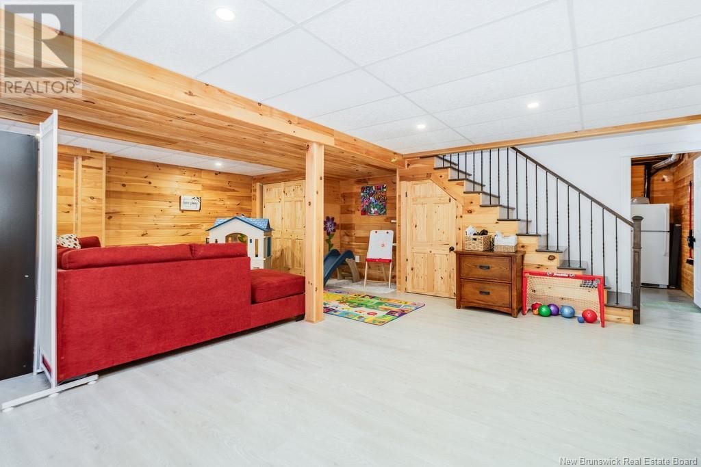LOADING
$369,900
This beautifully maintained executive home offers the perfect blend of comfort, space, and privacy, all just minutes from local amenities. With three bedrooms and a thoughtfully designed layout, youll love the open-concept kitchen and living area, perfect for both everyday living and entertaining. A separate dining room and cozy sitting room, bathed in natural light, overlook the peaceful backyard where deer and other wildlife are often spotted. The main floor also features a convenient laundry area and half bath. Upstairs, youll find three spacious bedrooms, including a large primary suite complete with a luxurious ensuite featuring a soaker tub. The finished basement adds even more flexible living space, while the attached two-car garage and numerous updates throughout the home add to its appeal. Situated on a private lot with an efficient heat pump system and appliances included, this home truly checks all the boxes. (id:42550)
Property Details
| MLS® Number | NB114981 |
| Property Type | Single Family |
| Equipment Type | Water Heater |
| Features | Balcony/deck/patio |
| Rental Equipment Type | Water Heater |
Building
| Bathroom Total | 3 |
| Bedrooms Above Ground | 3 |
| Bedrooms Total | 3 |
| Architectural Style | 2 Level |
| Basement Development | Finished |
| Basement Type | Full (finished) |
| Constructed Date | 1990 |
| Cooling Type | Heat Pump |
| Exterior Finish | Vinyl |
| Flooring Type | Tile, Hardwood |
| Foundation Type | Concrete |
| Half Bath Total | 1 |
| Heating Type | Baseboard Heaters, Heat Pump |
| Size Interior | 2400 Sqft |
| Total Finished Area | 3600 Sqft |
| Type | House |
| Utility Water | Drilled Well, Well |
Parking
| Attached Garage | |
| Garage | |
| Inside Entry |
Land
| Access Type | Year-round Access |
| Acreage | Yes |
| Landscape Features | Landscaped |
| Size Irregular | 1.38 |
| Size Total | 1.38 Ac |
| Size Total Text | 1.38 Ac |
Rooms
| Level | Type | Length | Width | Dimensions |
|---|---|---|---|---|
| Second Level | Ensuite | 7'0'' x 11'0'' | ||
| Second Level | Primary Bedroom | 15'0'' x 11'0'' | ||
| Second Level | Bedroom | 9'7'' x 12'11'' | ||
| Second Level | Bath (# Pieces 1-6) | 6'11'' x 7'0'' | ||
| Basement | Utility Room | 25'0'' x 9'11'' | ||
| Basement | Recreation Room | 28'0'' x 25'0'' | ||
| Main Level | Dining Room | 26'0'' x 11'11'' | ||
| Main Level | Laundry Room | 11'11'' x 10'0'' | ||
| Main Level | Living Room | 13'7'' x 15'6'' | ||
| Main Level | Kitchen | 14'0'' x 22'0'' |
https://www.realtor.ca/real-estate/28086398/103-woodland-hill-perth-andover
Interested?
Contact us for more information

The trademarks REALTOR®, REALTORS®, and the REALTOR® logo are controlled by The Canadian Real Estate Association (CREA) and identify real estate professionals who are members of CREA. The trademarks MLS®, Multiple Listing Service® and the associated logos are owned by The Canadian Real Estate Association (CREA) and identify the quality of services provided by real estate professionals who are members of CREA. The trademark DDF® is owned by The Canadian Real Estate Association (CREA) and identifies CREA's Data Distribution Facility (DDF®)
April 01 2025 02:29:05
Saint John Real Estate Board Inc
Exp Realty
Contact Us
Use the form below to contact us!

