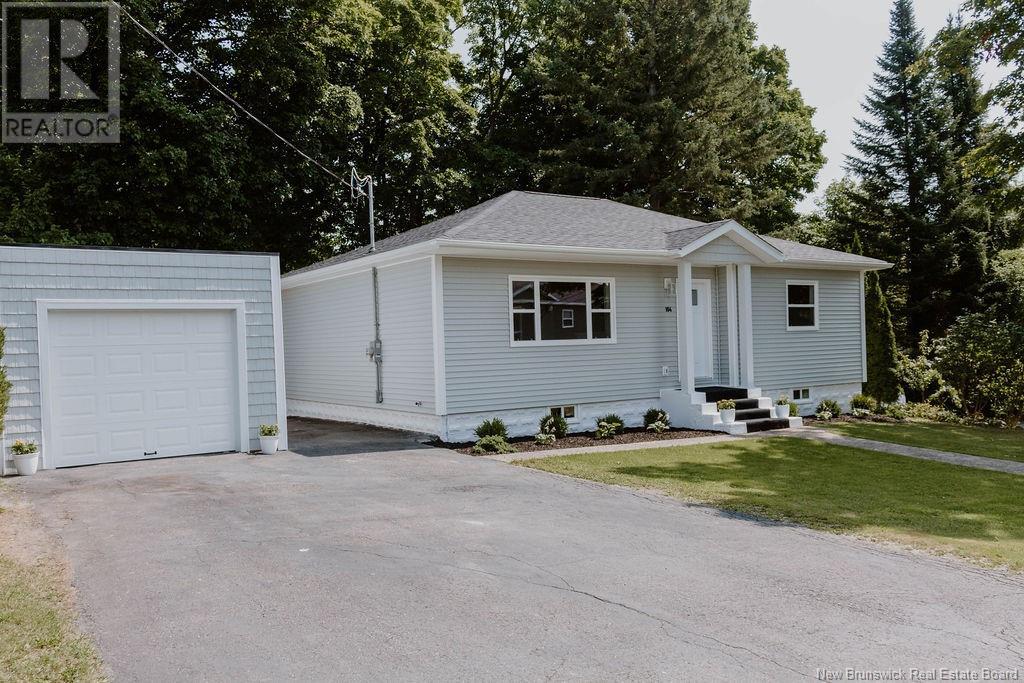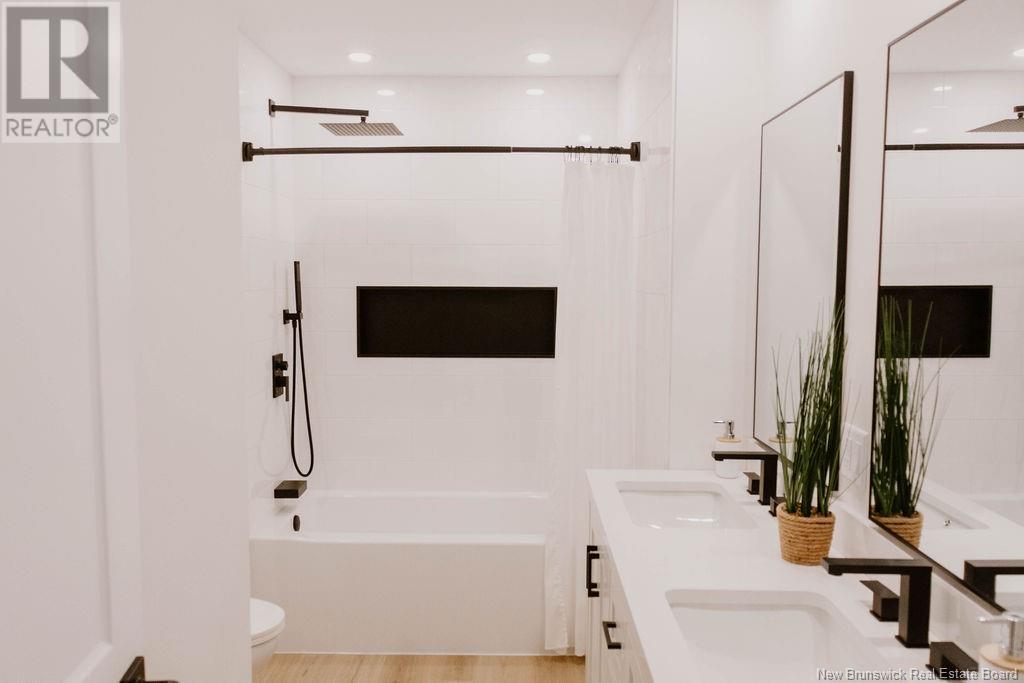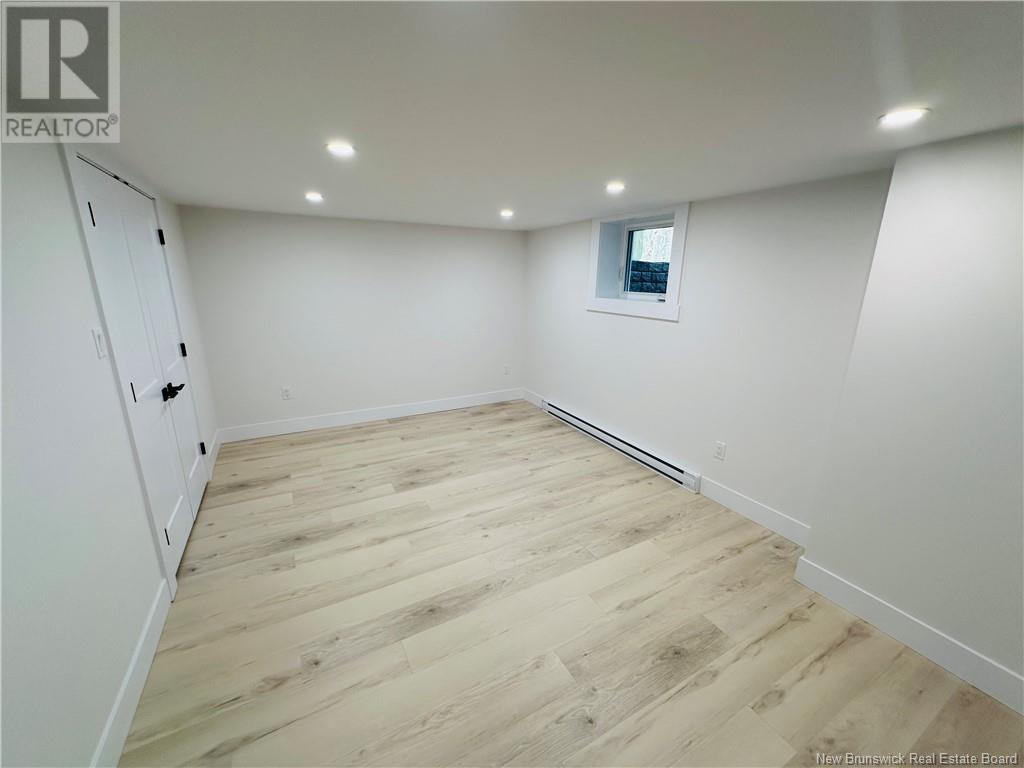LOADING
$339,000
Completely Renovated from Top to Bottom! This home has undergone a comprehensive transformation, featuring new siding, windows, roofing on both the home and the detached garage, flooring, kitchen, bathroom, lighting, trim, and interior/exterior doors. The updates extend to a newly finished basement, fence, plumbing, and electrical systems. The main floor is open and welcoming, offering a spacious mudroom/laundry entrance, two bedrooms, a beautiful bathroom, a modern kitchen, a formal dining room, and a cozy living room. The newly added third bedroom in the basement comes with an egress window and large WIC. The basement also includes a 1/2 bath, family room, office space, and a large storage area. The detached garage has been completely updated as well. Enjoy the privacy of the fenced backyard a perfect retreat! Excellent location just three minutes from the high school, golf club, Saint John/Meduxnekeag rivers and most major amenities. (id:42550)
Property Details
| MLS® Number | NB113105 |
| Property Type | Single Family |
| Equipment Type | Water Heater |
| Rental Equipment Type | Water Heater |
Building
| Bathroom Total | 2 |
| Bedrooms Above Ground | 2 |
| Bedrooms Below Ground | 1 |
| Bedrooms Total | 3 |
| Architectural Style | Bungalow |
| Exterior Finish | Vinyl |
| Flooring Type | Vinyl |
| Foundation Type | Concrete |
| Half Bath Total | 1 |
| Heating Fuel | Electric |
| Heating Type | Baseboard Heaters |
| Stories Total | 1 |
| Size Interior | 1134 Sqft |
| Total Finished Area | 1680 Sqft |
| Type | House |
| Utility Water | Municipal Water |
Parking
| Detached Garage | |
| Garage |
Land
| Access Type | Year-round Access |
| Acreage | No |
| Landscape Features | Landscaped |
| Sewer | Municipal Sewage System |
| Size Irregular | 696 |
| Size Total | 696 M2 |
| Size Total Text | 696 M2 |
Rooms
| Level | Type | Length | Width | Dimensions |
|---|---|---|---|---|
| Basement | Bedroom | 15'5'' x 10'9'' | ||
| Basement | Recreation Room | 12'10'' x 16'5'' | ||
| Basement | Bath (# Pieces 1-6) | 7'8'' x 3'11'' | ||
| Basement | Storage | 9'5'' x 18'3'' | ||
| Basement | Office | 17'1'' x 7'10'' | ||
| Main Level | Bedroom | 11'8'' x 8'11'' | ||
| Main Level | Bath (# Pieces 1-6) | 9'2'' x 5'0'' | ||
| Main Level | Bedroom | 10'5'' x 11'7'' | ||
| Main Level | Living Room | 16'8'' x 10'6'' | ||
| Main Level | Dining Room | 10'5'' x 13'6'' | ||
| Main Level | Kitchen | 11'8'' x 11'3'' | ||
| Main Level | Mud Room | 7'5'' x 9'1'' | ||
| Main Level | Laundry Room | 5'2'' x 7'4'' |
https://www.realtor.ca/real-estate/27949281/104-hartley-street-woodstock
Interested?
Contact us for more information

The trademarks REALTOR®, REALTORS®, and the REALTOR® logo are controlled by The Canadian Real Estate Association (CREA) and identify real estate professionals who are members of CREA. The trademarks MLS®, Multiple Listing Service® and the associated logos are owned by The Canadian Real Estate Association (CREA) and identify the quality of services provided by real estate professionals who are members of CREA. The trademark DDF® is owned by The Canadian Real Estate Association (CREA) and identifies CREA's Data Distribution Facility (DDF®)
February 25 2025 03:36:41
Saint John Real Estate Board Inc
RE/MAX Hartford Realty
Contact Us
Use the form below to contact us!

































