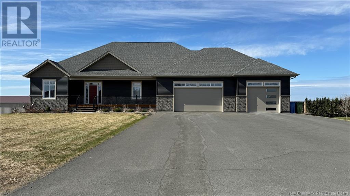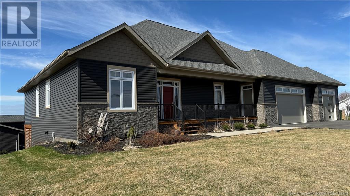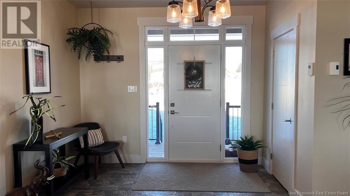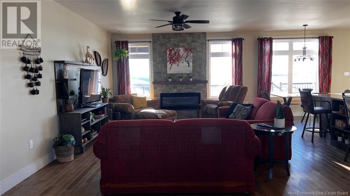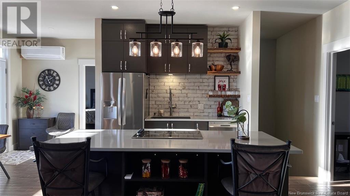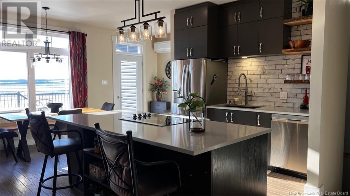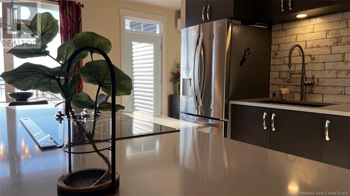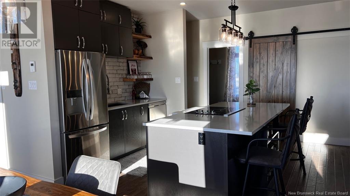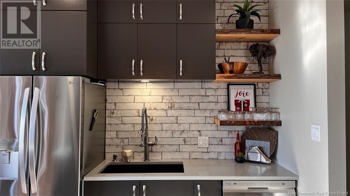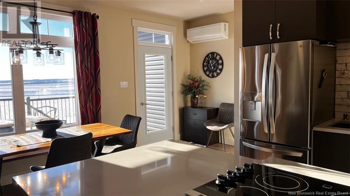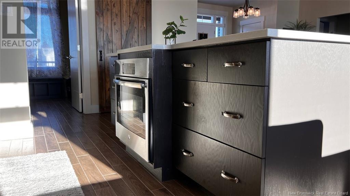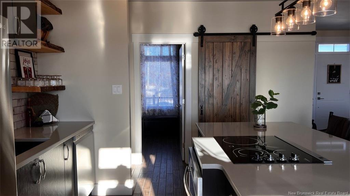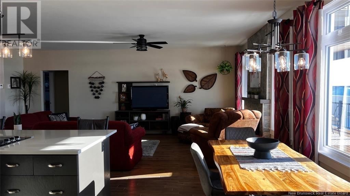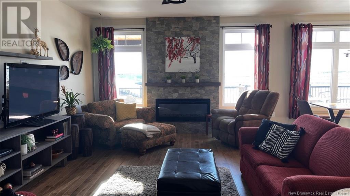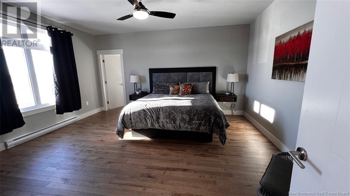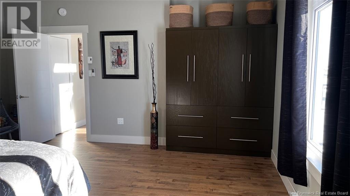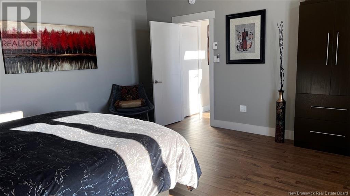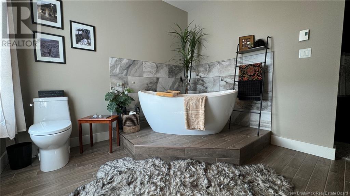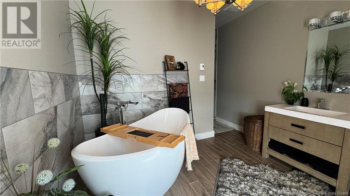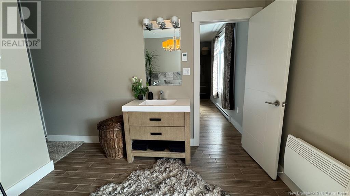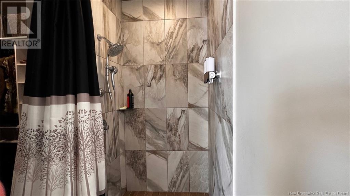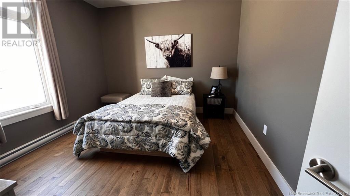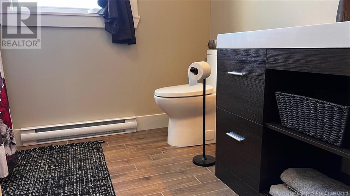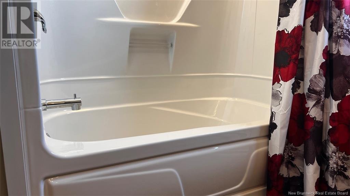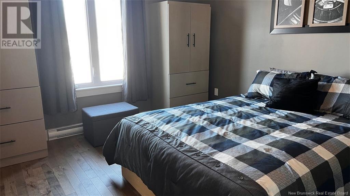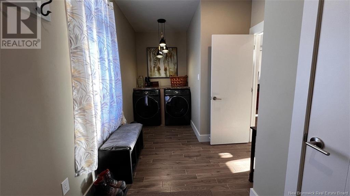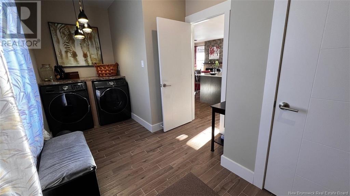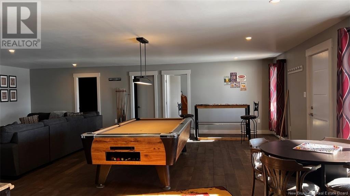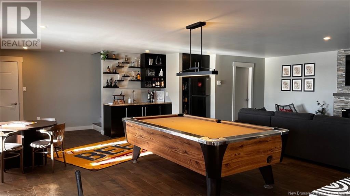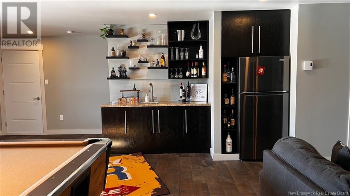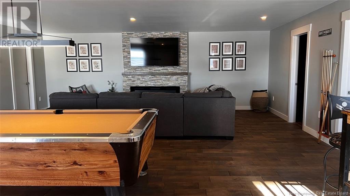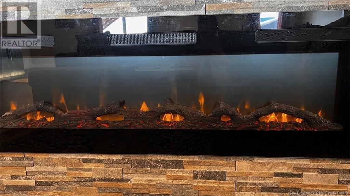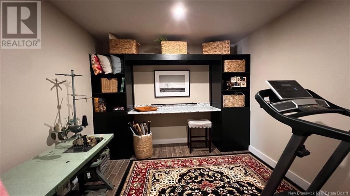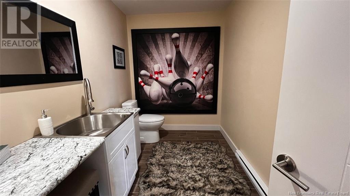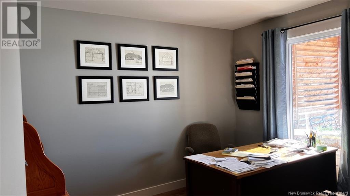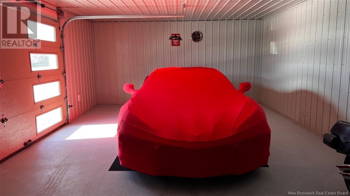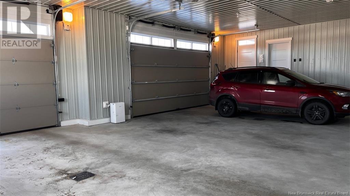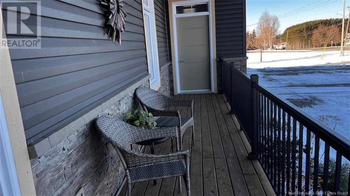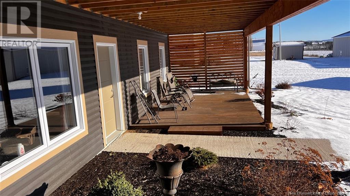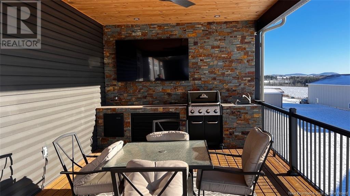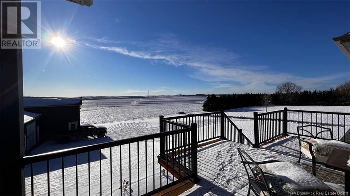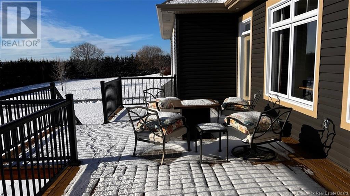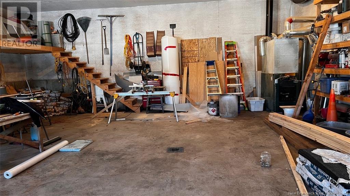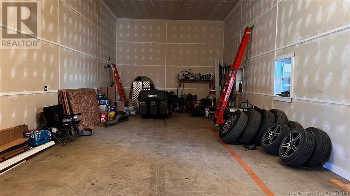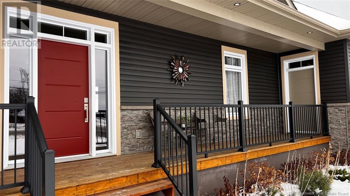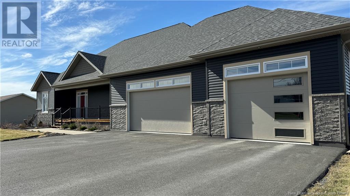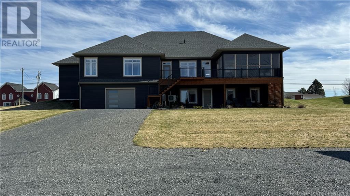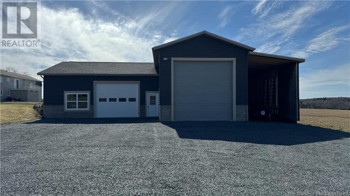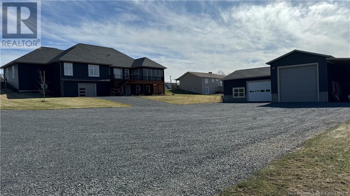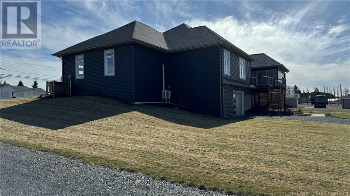LOADING
$849,000
New Listing! Newly Built! Check this out! Welcome to 1047 Route 108. Come discover this stunning bungalow with functional open concept layout. With sleek finishes, ample natural light and a spacious floor plan, this home home is perfect for those seeking a stylish & comfortable space. Conveniently located and thoughtfully designed, while the back patio offers a versatile space for outdoor dining, lounging or hosting gatherings. Schedule you private showing today and experience the modern luxury that awaits you. (id:42550)
Property Details
| MLS® Number | NB094150 |
| Property Type | Single Family |
| Equipment Type | None |
| Rental Equipment Type | None |
Building
| Bathroom Total | 3 |
| Bedrooms Above Ground | 3 |
| Bedrooms Below Ground | 1 |
| Bedrooms Total | 4 |
| Architectural Style | Bungalow |
| Basement Development | Finished |
| Basement Type | Full (finished) |
| Constructed Date | 2021 |
| Cooling Type | Heat Pump |
| Exterior Finish | Vinyl |
| Flooring Type | Ceramic, Wood |
| Foundation Type | Concrete |
| Half Bath Total | 1 |
| Heating Fuel | Wood |
| Heating Type | Baseboard Heaters, Heat Pump, Radiant Heat |
| Stories Total | 1 |
| Size Interior | 2141 Sqft |
| Total Finished Area | 3310 Sqft |
| Type | House |
| Utility Water | Municipal Water |
Parking
| Attached Garage | |
| Detached Garage | |
| Garage | |
| Heated Garage |
Land
| Access Type | Year-round Access |
| Acreage | No |
| Landscape Features | Landscaped |
| Size Irregular | 0.99 |
| Size Total | 0.99 Ac |
| Size Total Text | 0.99 Ac |
Rooms
| Level | Type | Length | Width | Dimensions |
|---|---|---|---|---|
| Basement | Office | 10'2'' x 14' | ||
| Basement | Bath (# Pieces 1-6) | 10'1'' x 6'4'' | ||
| Basement | Bedroom | 10'2'' x 11'11'' | ||
| Basement | Family Room | 30'8'' x 28'4'' | ||
| Main Level | Laundry Room | 8'1'' x 16'5'' | ||
| Main Level | Ensuite | 10'7'' x 16'6'' | ||
| Main Level | Primary Bedroom | 14'11'' x 16'5'' | ||
| Main Level | Bedroom | 12'5'' x 11'4'' | ||
| Main Level | Bath (# Pieces 1-6) | 7'7'' x 8'4'' | ||
| Main Level | Bedroom | 12' x 11'4'' | ||
| Main Level | Living Room | 12'3'' x 17'5'' | ||
| Main Level | Kitchen | 18'7'' x 12'11'' | ||
| Main Level | Foyer | 13'4'' x 9'1'' |
https://www.realtor.ca/real-estate/26313536/1047-route-108-drummond
Interested?
Contact us for more information

The trademarks REALTOR®, REALTORS®, and the REALTOR® logo are controlled by The Canadian Real Estate Association (CREA) and identify real estate professionals who are members of CREA. The trademarks MLS®, Multiple Listing Service® and the associated logos are owned by The Canadian Real Estate Association (CREA) and identify the quality of services provided by real estate professionals who are members of CREA. The trademark DDF® is owned by The Canadian Real Estate Association (CREA) and identifies CREA's Data Distribution Facility (DDF®)
April 10 2025 10:07:31
Saint John Real Estate Board Inc
Keller Williams Capital Realty
Contact Us
Use the form below to contact us!

