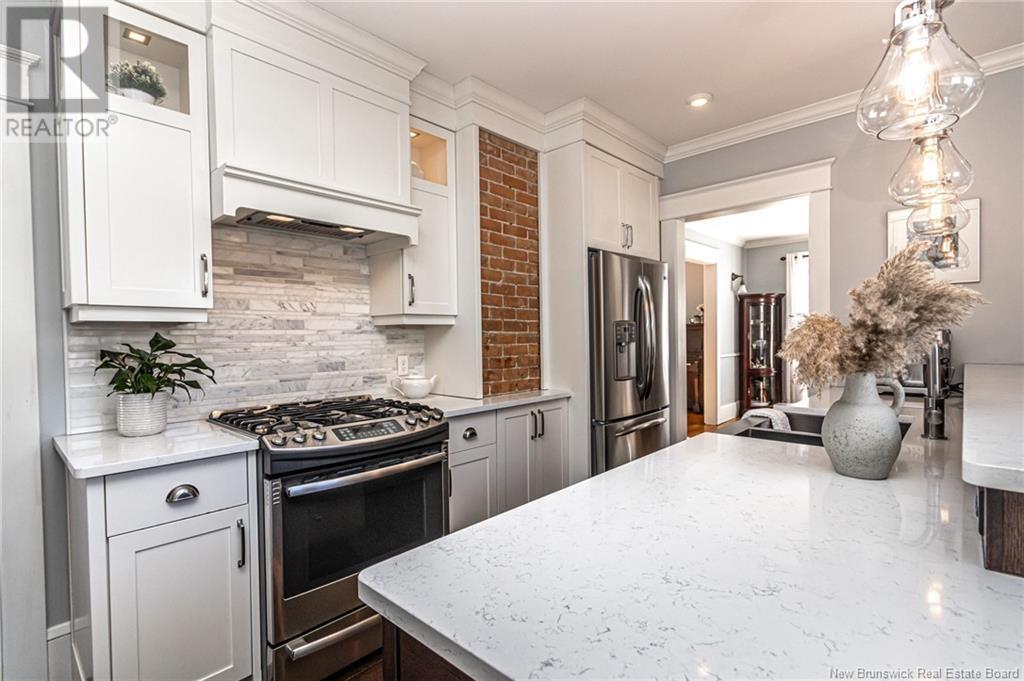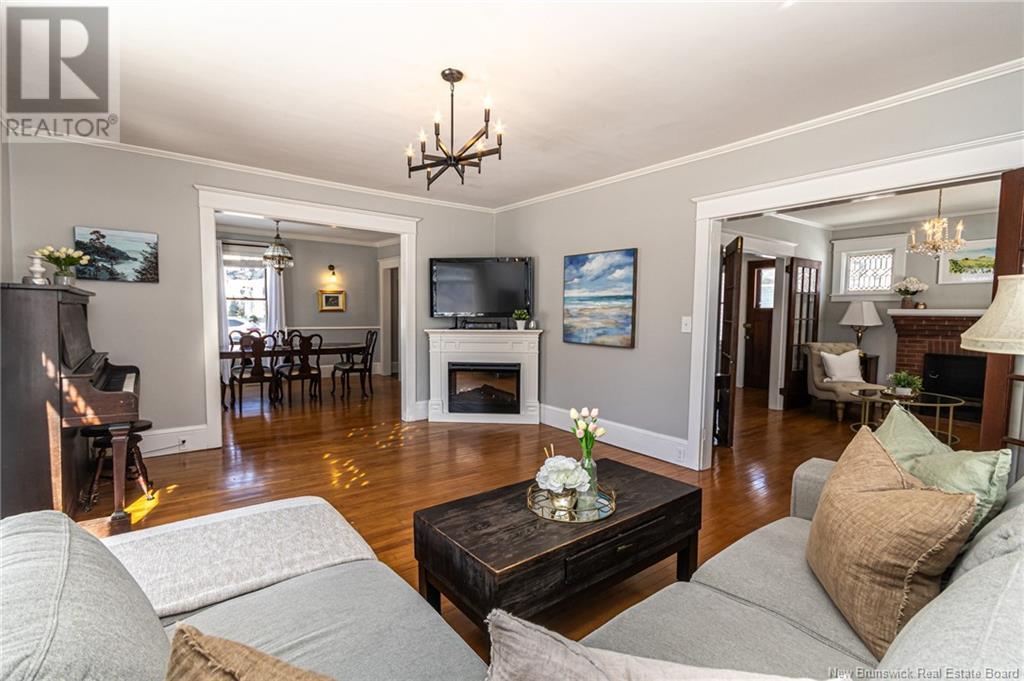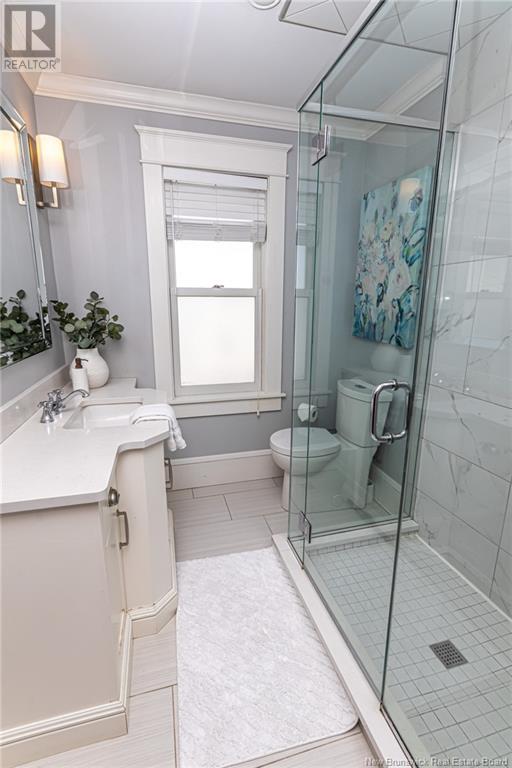LOADING
$759,900
Situated in the vibrant heart of downtown, this stunning two-story home effortlessly blends modern convenience with timeless charm, offering the perfect urban retreat. Boasting 4 bedrooms and 1.5 bathrooms, this thoughtfully designed residence provides the perfect balance of space, style, and location. Step inside to discover a bright main floor featuring hardwood floors, extra large trim, crown moulding, high ceilings, and decorative bevelled windows creating an inviting atmosphere. The home offers well-defined living spaces with a traditional layout, including a formal living room, a great room, a separate dining area, and a beautiful modern kitchen. The updated kitchen is a true highlight, complete with granite countertops, stainless steel appliances, and custom soft-close cabinetry, making it ideal for both casual meals and entertaining guests. A half bath and laundry space complete this floor. Upstairs, you will find four nice-sized bedrooms, each with ample closet space and an upgraded bathroom with a glass door walk-in shower, granite countertop, and heated flooring. Up one more floor is a versatile loft space that provides the perfect spot for an extra bedroom, home office, reading nook, or additional lounge area. Enjoy the convenience of downtown living with top-rated restaurants, cafes, shops, and entertainment just steps from your door. Whether you're looking for a vibrant urban lifestyle or a peaceful retreat in the city, this home offers it all. (id:42550)
Open House
This property has open houses!
12:00 pm
Ends at:2:00 pm
Property Details
| MLS® Number | NB114239 |
| Property Type | Single Family |
| Equipment Type | None |
| Features | Level Lot, Balcony/deck/patio |
| Rental Equipment Type | None |
Building
| Bathroom Total | 2 |
| Bedrooms Above Ground | 4 |
| Bedrooms Total | 4 |
| Architectural Style | 2 Level |
| Basement Development | Unfinished |
| Basement Type | Full (unfinished) |
| Constructed Date | 1920 |
| Exterior Finish | Wood |
| Flooring Type | Tile, Wood |
| Half Bath Total | 1 |
| Heating Fuel | Natural Gas |
| Heating Type | Forced Air |
| Size Interior | 2241 Sqft |
| Total Finished Area | 2241 Sqft |
| Type | House |
| Utility Water | Municipal Water |
Parking
| Detached Garage | |
| Garage |
Land
| Access Type | Year-round Access |
| Acreage | No |
| Sewer | Municipal Sewage System |
| Size Irregular | 911 |
| Size Total | 911 M2 |
| Size Total Text | 911 M2 |
Rooms
| Level | Type | Length | Width | Dimensions |
|---|---|---|---|---|
| Second Level | Bedroom | 11'5'' x 14'5'' | ||
| Second Level | Bedroom | 12'6'' x 11'0'' | ||
| Second Level | Bath (# Pieces 1-6) | 8'11'' x 6'7'' | ||
| Second Level | Bedroom | 13'3'' x 10'8'' | ||
| Second Level | Bedroom | 12'11'' x 14'2'' | ||
| Third Level | Bonus Room | 25'3'' x 22'1'' | ||
| Main Level | Mud Room | 3'11'' x 5'8'' | ||
| Main Level | Mud Room | 4'8'' x 7'4'' | ||
| Main Level | 2pc Bathroom | 5'3'' x 5'8'' | ||
| Main Level | Foyer | 7'0'' x 14'5'' | ||
| Main Level | Family Room | 10'5'' x 14'5'' | ||
| Main Level | Living Room | 17'11'' x 14'3'' | ||
| Main Level | Dining Room | 12'8'' x 14'3'' | ||
| Main Level | Kitchen | 12'6'' x 14'5'' |
https://www.realtor.ca/real-estate/28037699/106-grey-street-fredericton
Interested?
Contact us for more information

The trademarks REALTOR®, REALTORS®, and the REALTOR® logo are controlled by The Canadian Real Estate Association (CREA) and identify real estate professionals who are members of CREA. The trademarks MLS®, Multiple Listing Service® and the associated logos are owned by The Canadian Real Estate Association (CREA) and identify the quality of services provided by real estate professionals who are members of CREA. The trademark DDF® is owned by The Canadian Real Estate Association (CREA) and identifies CREA's Data Distribution Facility (DDF®)
April 09 2025 12:26:39
Saint John Real Estate Board Inc
The Right Choice Realty
Contact Us
Use the form below to contact us!













































