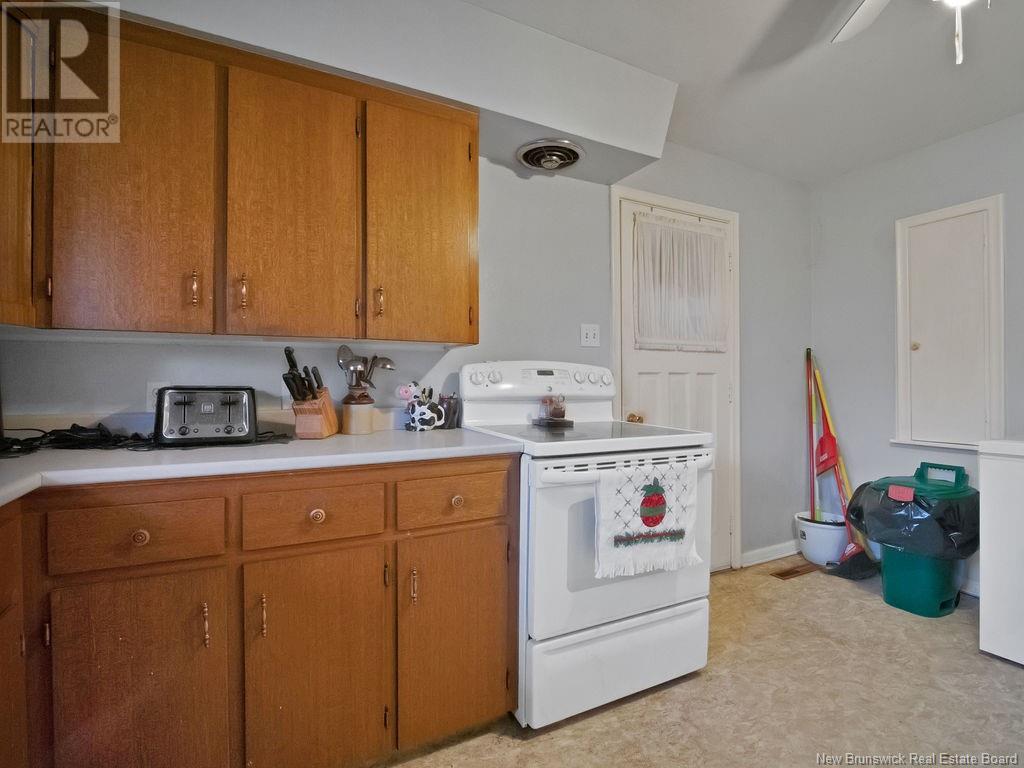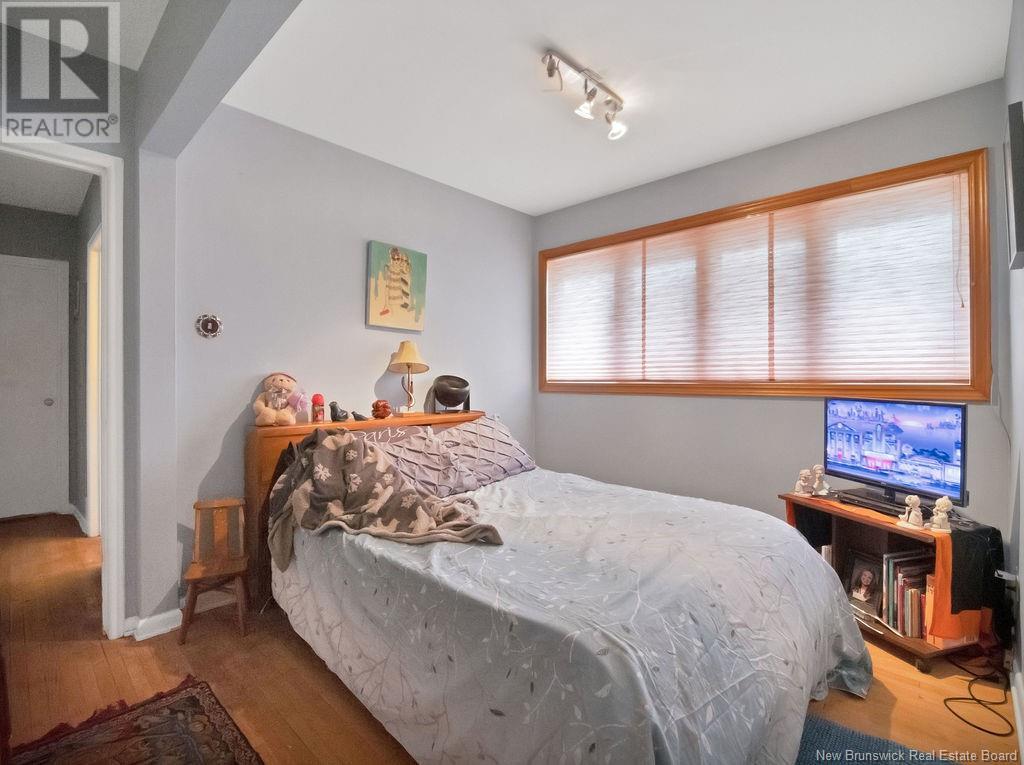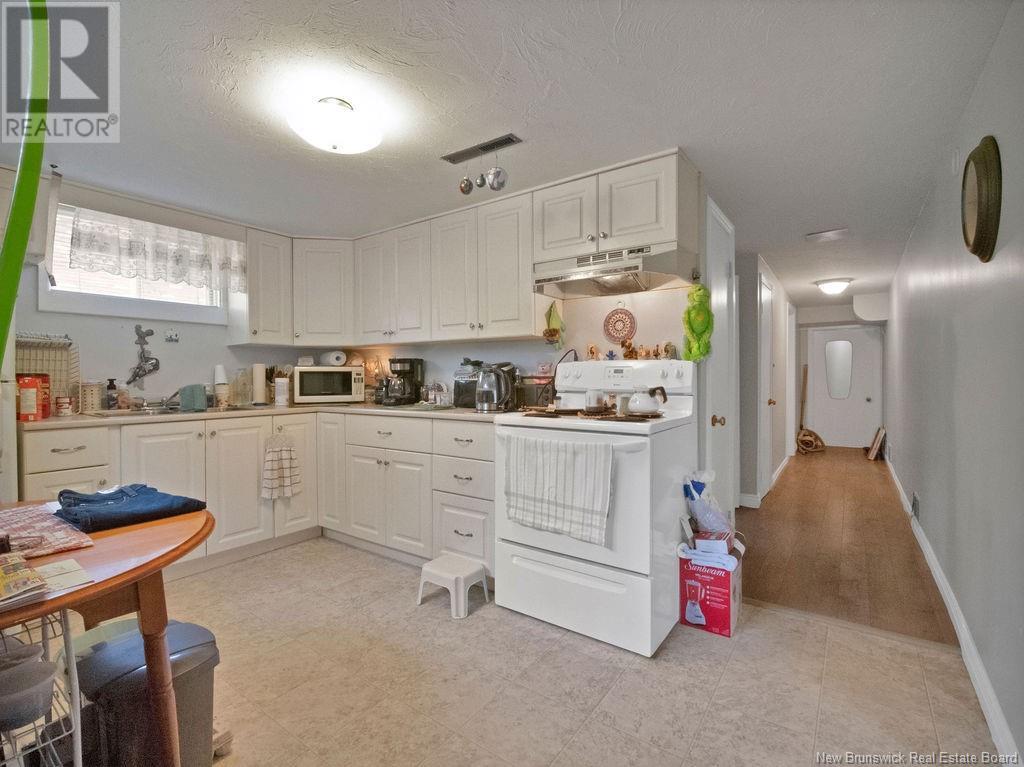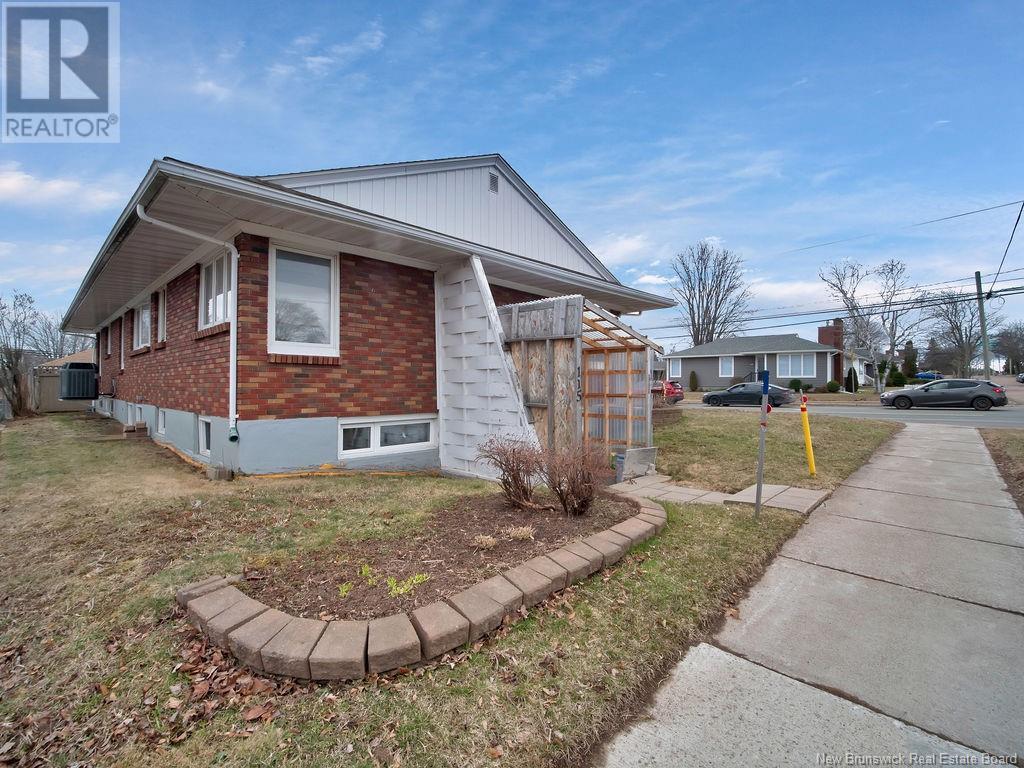LOADING
$369,000
This income-generating property at 107 Connaught Avenue in Central Moncton offers excellent investment potential. The main floor features 3 bedrooms, a full bathroom, a fenced-in yard, and a garage. A dedicated parking spot for the downstairs unit and 2 additional paid parking spots are conveniently located nearby. The lower level contains a non-conforming 1-bedroom, 1-bathroom unit, providing a great opportunity for additional rental income. Both units share a storage area, enhancing the property's appeal to tenants. Located just a short walk from the city hospital, this property offers proximity to key amenities and is perfect for investors looking for a solid, income-producing asset in a prime location. 24 Hour Notice Is Required To View This Property. Please contact your preferred REALTOR® to book a private showing today. (id:42550)
Property Details
| MLS® Number | NB115783 |
| Property Type | Single Family |
Building
| Bathroom Total | 2 |
| Bedrooms Above Ground | 3 |
| Bedrooms Total | 3 |
| Architectural Style | Bungalow |
| Cooling Type | Air Conditioned, Heat Pump |
| Exterior Finish | Brick |
| Flooring Type | Laminate, Hardwood |
| Foundation Type | Concrete |
| Heating Fuel | Electric, Oil |
| Heating Type | Heat Pump |
| Stories Total | 1 |
| Size Interior | 1333 Sqft |
| Total Finished Area | 2526 Sqft |
| Type | House |
| Utility Water | Municipal Water |
Parking
| Garage |
Land
| Access Type | Year-round Access |
| Acreage | No |
| Sewer | Municipal Sewage System |
| Size Irregular | 557 |
| Size Total | 557 M2 |
| Size Total Text | 557 M2 |
Rooms
| Level | Type | Length | Width | Dimensions |
|---|---|---|---|---|
| Basement | Storage | 19'11'' x 17'9'' | ||
| Basement | Laundry Room | 12'2'' x 13'5'' | ||
| Basement | Bedroom | 16'7'' x 9'3'' | ||
| Basement | 4pc Bathroom | 8'0'' x 6'9'' | ||
| Basement | Living Room | 14'3'' x 12'11'' | ||
| Basement | Kitchen | 9'6'' x 12'10'' | ||
| Main Level | Laundry Room | 5'6'' x 14'3'' | ||
| Main Level | Kitchen | 10'2'' x 14'3'' | ||
| Main Level | Bedroom | 9'1'' x 12'0'' | ||
| Main Level | 4pc Bathroom | 7'11'' x 8'4'' | ||
| Main Level | Bedroom | 9'8'' x 12'2'' | ||
| Main Level | Bedroom | 13'4'' x 12'2'' | ||
| Main Level | Living Room | 22'2'' x 14'8'' |
https://www.realtor.ca/real-estate/28147554/107-connaught-avenue-moncton
Interested?
Contact us for more information

The trademarks REALTOR®, REALTORS®, and the REALTOR® logo are controlled by The Canadian Real Estate Association (CREA) and identify real estate professionals who are members of CREA. The trademarks MLS®, Multiple Listing Service® and the associated logos are owned by The Canadian Real Estate Association (CREA) and identify the quality of services provided by real estate professionals who are members of CREA. The trademark DDF® is owned by The Canadian Real Estate Association (CREA) and identifies CREA's Data Distribution Facility (DDF®)
April 10 2025 01:44:27
Saint John Real Estate Board Inc
Keller Williams Capital Realty
Contact Us
Use the form below to contact us!















































