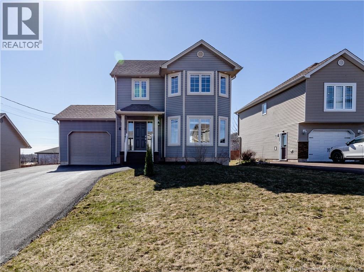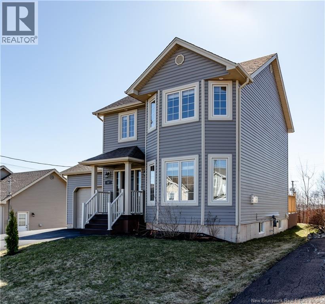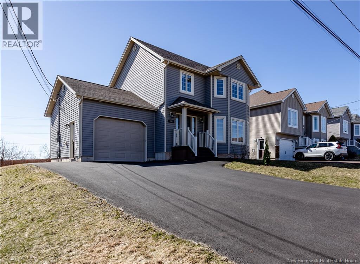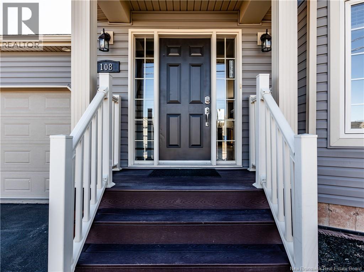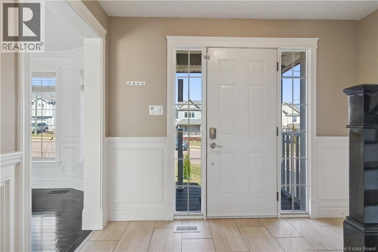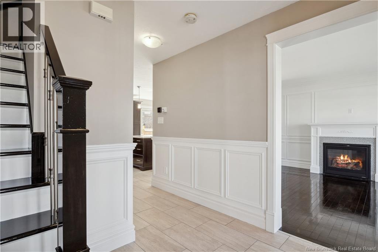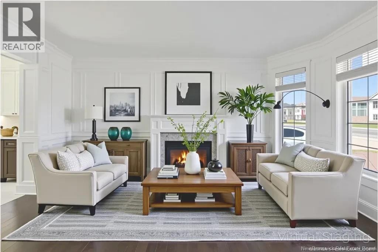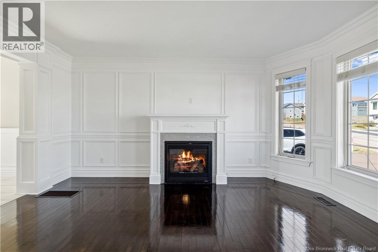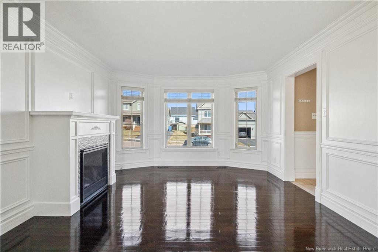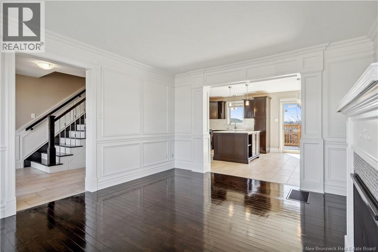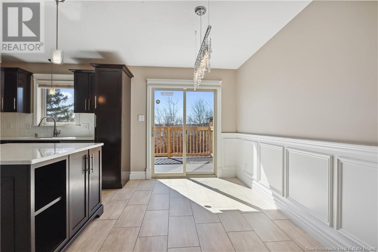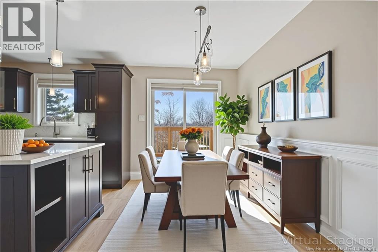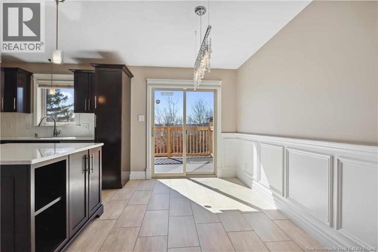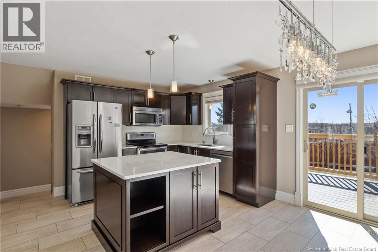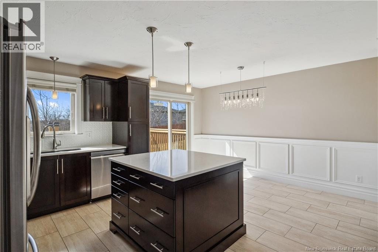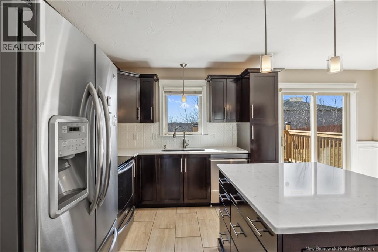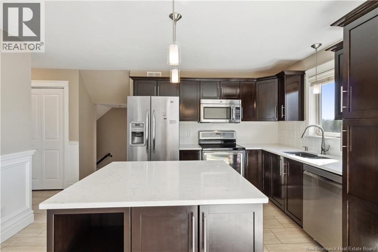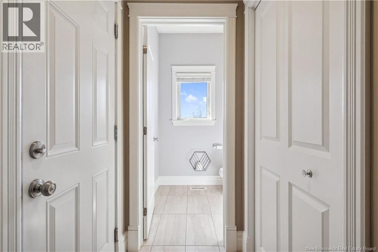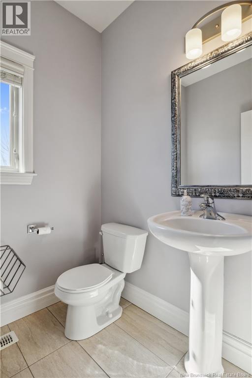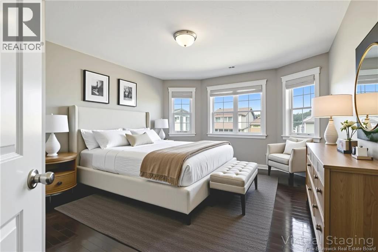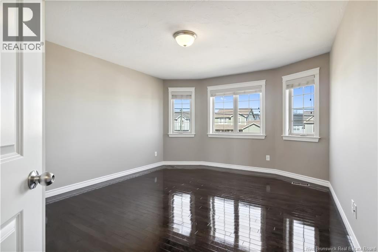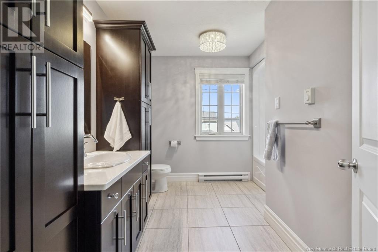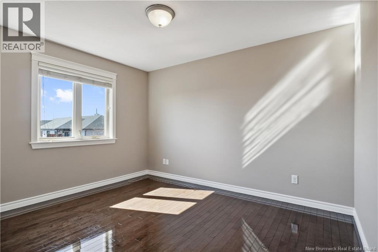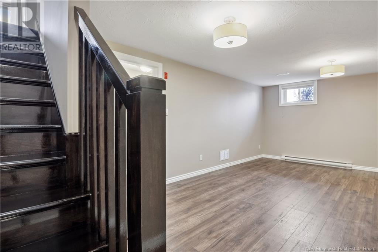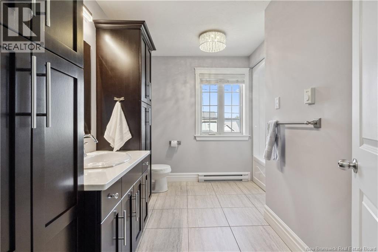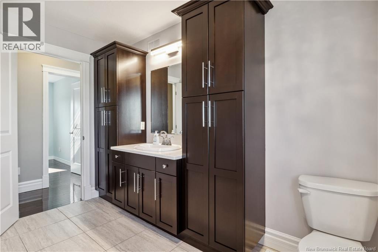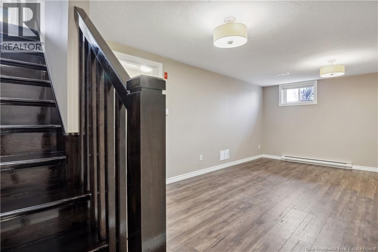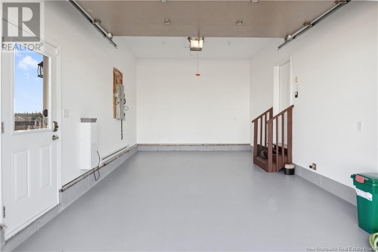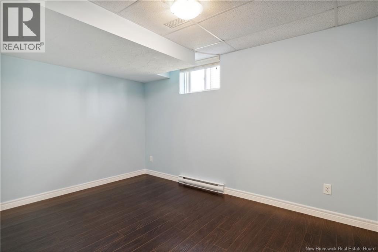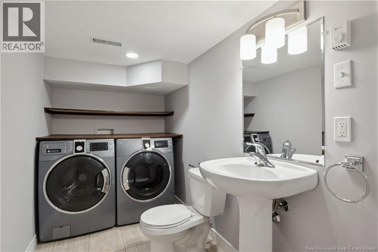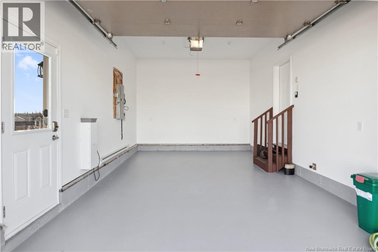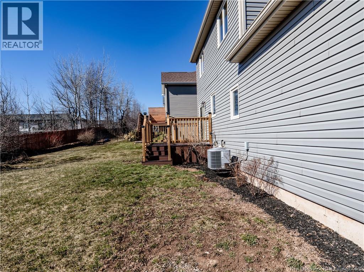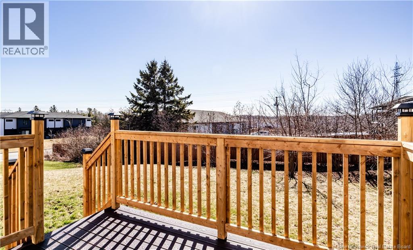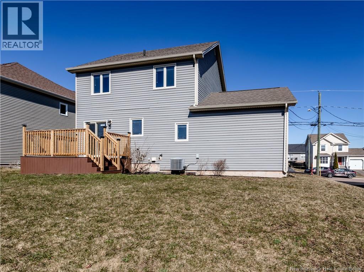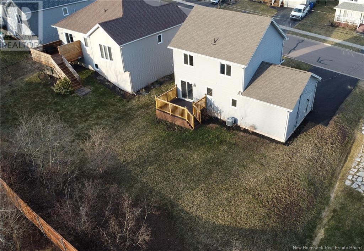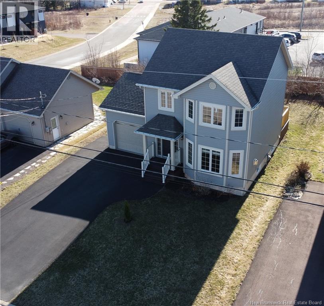LOADING
$539,000
Welcome to this stunning and meticulously maintained 2-storey home nestled in Moncton North area, ideally located near schools, parks, shopping. From the moment you arrive, youll be impressed by the striking curb appeal. Inside, youll find a spacious, modern layout featuring wide trim, crown molding, stained walnut hardwood floors, and a custom staircase that exudes warmth and style. The main floor boasts a large living room complete with a cozy natural gas fireplace framed by a beautiful mantle. The chef-inspired kitchen is outfitted with rich walnut cabinetry, quartz countertops, a stylish center island, modern sink, ceramic backsplash, and stainless steel appliances. Patio doors off the dining area lead to a low-maintenance composite deckperfect for summer entertaining. A convenient 2PC bath and a side entrance to the garage complete the main level. Upstairs, youll find three generously sized bedrooms, including a bright and spacious primary with extended windows, along with a family-sized 4PC bathroom featuring a twin-tower vanity and full tub enclosure. The fully finished basement offers a large family room, a non-conforming bedroom, a 2PC bath with laundry area, and a separate storage room. Enjoy year-round comfort with a natural gas furnace and central air conditioning. This home is pristine, move-in ready, and available for a quick closing. Dont miss your opportunity to make it yoursbook your private viewing today! (id:42550)
Open House
This property has open houses!
2:00 pm
Ends at:4:00 pm
Property Details
| MLS® Number | NB116108 |
| Property Type | Single Family |
| Equipment Type | None |
| Features | Balcony/deck/patio |
| Rental Equipment Type | None |
Building
| Bathroom Total | 3 |
| Bedrooms Above Ground | 3 |
| Bedrooms Below Ground | 1 |
| Bedrooms Total | 4 |
| Architectural Style | 2 Level |
| Constructed Date | 2013 |
| Cooling Type | Air Conditioned, Air Exchanger |
| Exterior Finish | Vinyl |
| Fireplace Fuel | Gas |
| Fireplace Present | Yes |
| Fireplace Type | Unknown |
| Flooring Type | Ceramic, Laminate, Hardwood |
| Foundation Type | Concrete |
| Half Bath Total | 2 |
| Heating Fuel | Natural Gas |
| Heating Type | Baseboard Heaters, Forced Air, Stove |
| Size Interior | 1352 Sqft |
| Total Finished Area | 1972 Sqft |
| Type | House |
| Utility Water | Municipal Water |
Parking
| Attached Garage | |
| Garage |
Land
| Acreage | No |
| Sewer | Municipal Sewage System |
| Size Irregular | 544.33 |
| Size Total | 544.33 M2 |
| Size Total Text | 544.33 M2 |
Rooms
| Level | Type | Length | Width | Dimensions |
|---|---|---|---|---|
| Second Level | 4pc Bathroom | 11'2'' x 6'2'' | ||
| Second Level | Bedroom | 10'5'' x 9'10'' | ||
| Second Level | Bedroom | 13'4'' x 9'1'' | ||
| Second Level | Primary Bedroom | 14'0'' x 12'6'' | ||
| Basement | Storage | 9'2'' x 6'1'' | ||
| Basement | Laundry Room | X | ||
| Basement | 2pc Bathroom | 12'0'' x 9'2'' | ||
| Basement | Bedroom | 12'11'' x 8'1'' | ||
| Basement | Recreation Room | 18'6'' x 14'7'' | ||
| Main Level | 2pc Bathroom | 5'6'' x 5'11'' | ||
| Main Level | Dining Room | 13'5'' x 7'6'' | ||
| Main Level | Kitchen | 13'5'' x 9'4'' | ||
| Main Level | Living Room | 14'6'' x 12'6'' | ||
| Main Level | Foyer | X |
https://www.realtor.ca/real-estate/28153997/108-lady-russell-street-moncton
Interested?
Contact us for more information

The trademarks REALTOR®, REALTORS®, and the REALTOR® logo are controlled by The Canadian Real Estate Association (CREA) and identify real estate professionals who are members of CREA. The trademarks MLS®, Multiple Listing Service® and the associated logos are owned by The Canadian Real Estate Association (CREA) and identify the quality of services provided by real estate professionals who are members of CREA. The trademark DDF® is owned by The Canadian Real Estate Association (CREA) and identifies CREA's Data Distribution Facility (DDF®)
April 11 2025 04:42:03
Saint John Real Estate Board Inc
Keller Williams Capital Realty
Contact Us
Use the form below to contact us!

