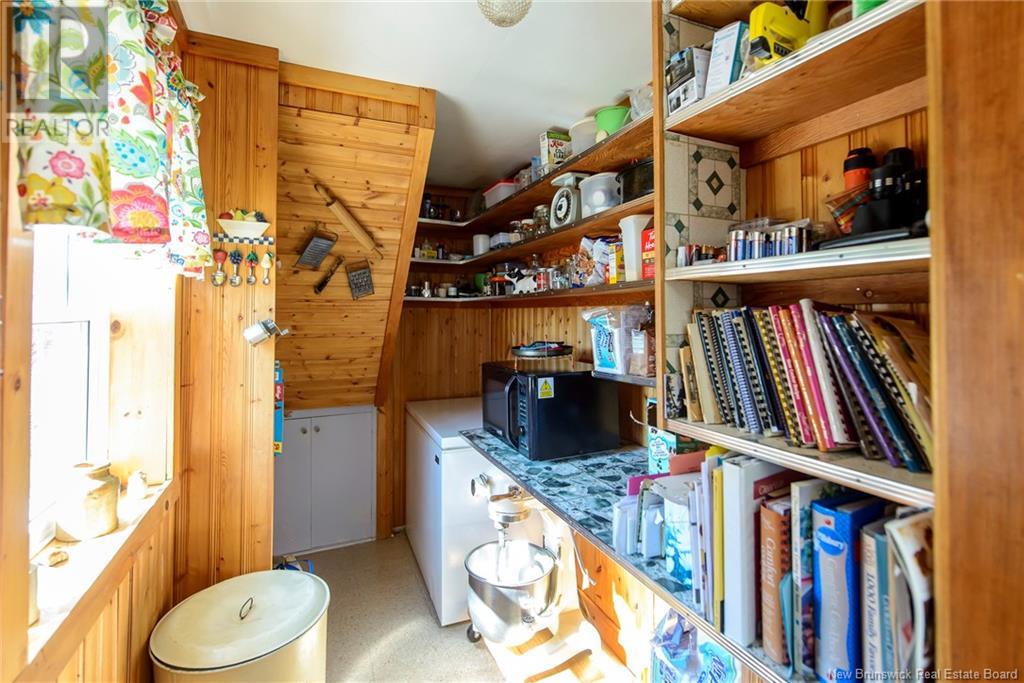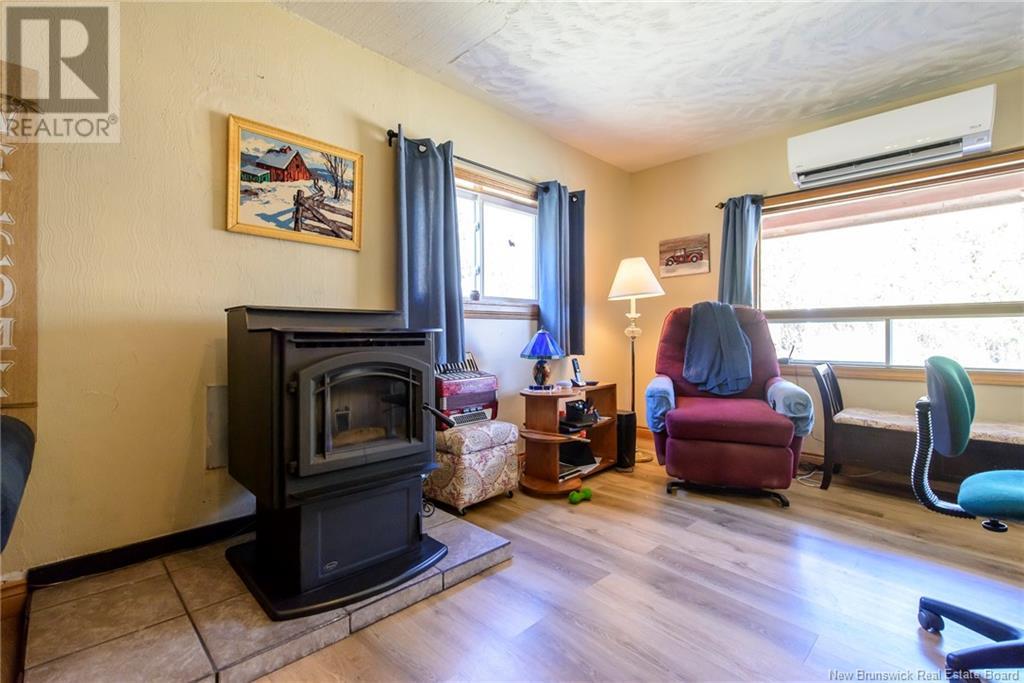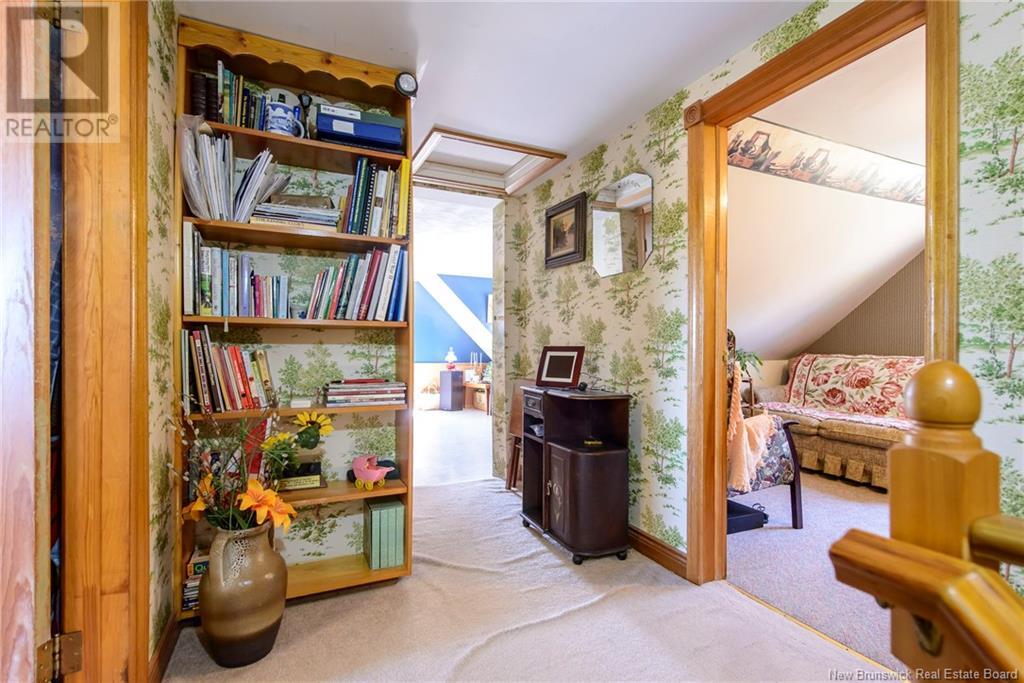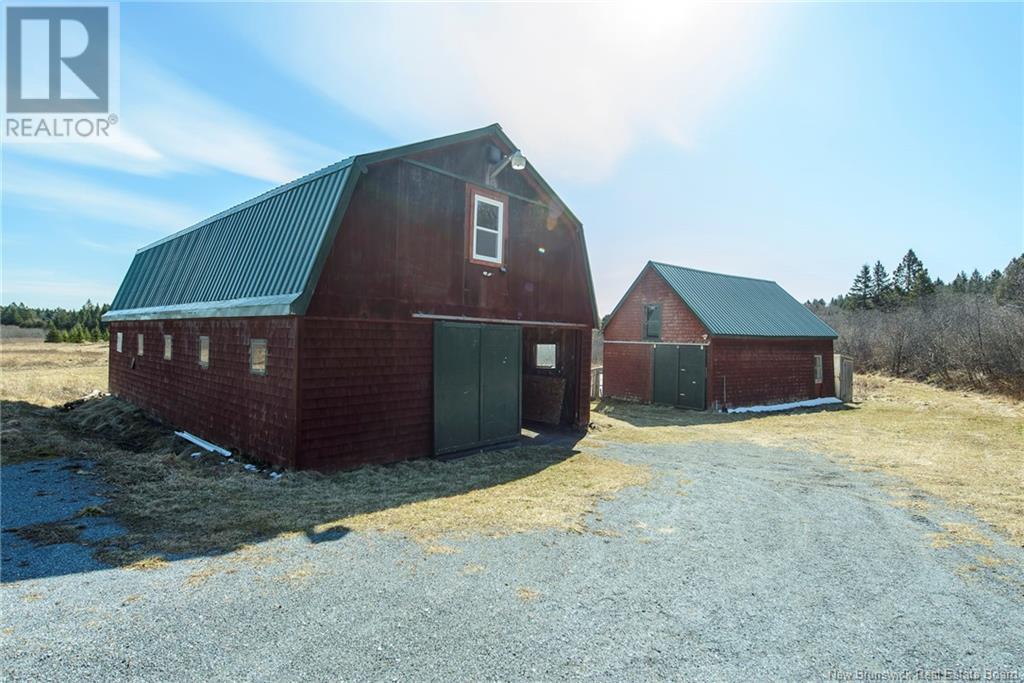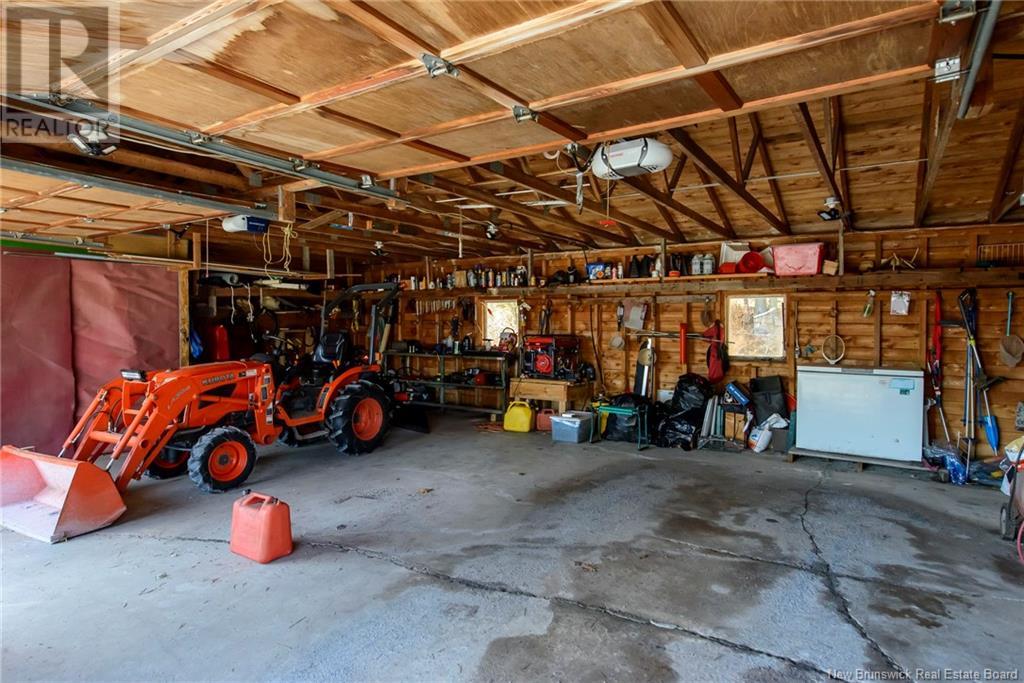LOADING
$475,000
Introducing 108 Upper Golden Grove Road, an extraordinary estate offering 100 acres of prime, private land. This unparalleled property combines tranquil ponds, expansive fields, and wide-open spaces, providing the ultimate in luxury and privacy. The elegant home features 4 generously-sized bedrooms, 1 bath, and sophisticated amenities including a heat pump and pellet stove. Thoughtful updates throughout seamlessly blend classic charm with modern convenience. Impressive outbuildings include a 47 x 25 barn with a loft, a 30 x 18 barn with a chicken coop and loft, a 24 x 12 shelter, and a 24 x 50 double car garage with an attached workshop all designed with timeless functionality and style. Whether you seek a hobby farm, an outdoor retreat, or the freedom of 100 acres, this property is a rare opportunity. Schedule your private viewing today and start imagining the life you could build here! Have your agent read the showing instruction,s please. (id:42550)
Property Details
| MLS® Number | NB115868 |
| Property Type | Agriculture |
| Equipment Type | None |
| Farm Type | Other |
| Features | Hardwood Bush, Softwood Bush, Balcony/deck/patio |
| Rental Equipment Type | None |
Building
| Bathroom Total | 1 |
| Bedrooms Above Ground | 4 |
| Bedrooms Total | 4 |
| Cooling Type | Heat Pump |
| Exterior Finish | Wood Shingles, Wood |
| Flooring Type | Carpeted, Ceramic, Laminate |
| Foundation Type | Stone |
| Heating Fuel | Electric, Pellet |
| Heating Type | Baseboard Heaters, Heat Pump, Stove |
| Size Interior | 1890 Sqft |
| Total Finished Area | 1890 Sqft |
| Utility Water | Drilled Well, Well |
Parking
| Detached Garage | |
| Garage |
Land
| Access Type | Year-round Access |
| Acreage | Yes |
| Landscape Features | Landscaped |
| Sewer | Septic System |
| Size Irregular | 100 |
| Size Total | 100 Ac |
| Size Total Text | 100 Ac |
Rooms
| Level | Type | Length | Width | Dimensions |
|---|---|---|---|---|
| Second Level | Games Room | 16' x 10' | ||
| Second Level | Bedroom | 9'8'' x 7' | ||
| Second Level | Bedroom | 11' x 10' | ||
| Second Level | Bedroom | 19'6'' x 8'4'' | ||
| Main Level | Living Room | 21'3'' x 11'6'' | ||
| Main Level | Mud Room | 18' x 4'9'' | ||
| Main Level | Bath (# Pieces 1-6) | 11' x 6'9'' | ||
| Main Level | Dining Room | 13' x 12' | ||
| Main Level | Pantry | 9' x 3'5'' | ||
| Main Level | Primary Bedroom | 14' x 11'7'' | ||
| Main Level | Kitchen | 19'2'' x 10'8'' |
https://www.realtor.ca/real-estate/28142022/108-upper-golden-grove-road-upper-golden-grove
Interested?
Contact us for more information

The trademarks REALTOR®, REALTORS®, and the REALTOR® logo are controlled by The Canadian Real Estate Association (CREA) and identify real estate professionals who are members of CREA. The trademarks MLS®, Multiple Listing Service® and the associated logos are owned by The Canadian Real Estate Association (CREA) and identify the quality of services provided by real estate professionals who are members of CREA. The trademark DDF® is owned by The Canadian Real Estate Association (CREA) and identifies CREA's Data Distribution Facility (DDF®)
April 10 2025 10:00:36
Saint John Real Estate Board Inc
RE/MAX Professionals
Contact Us
Use the form below to contact us!







