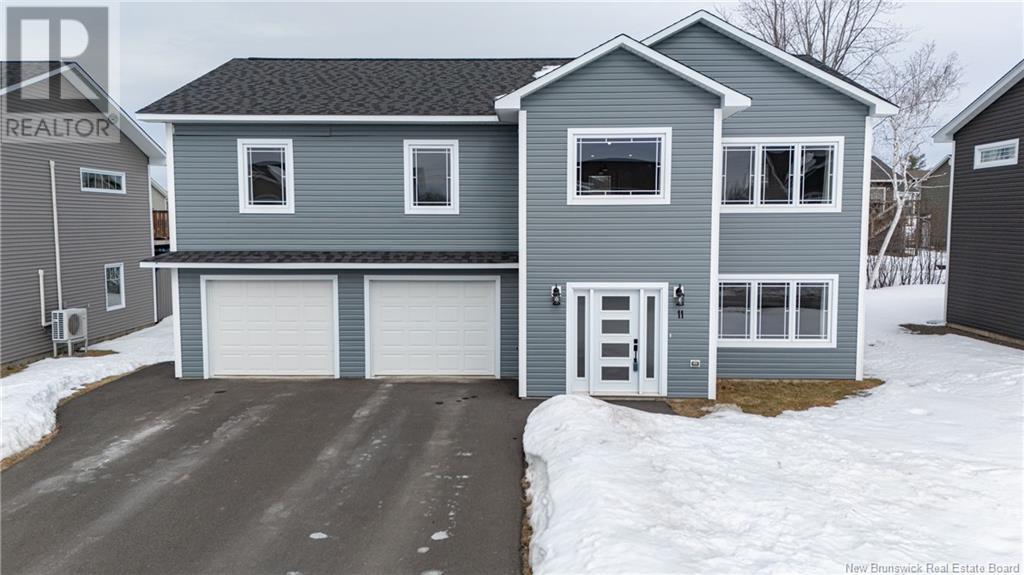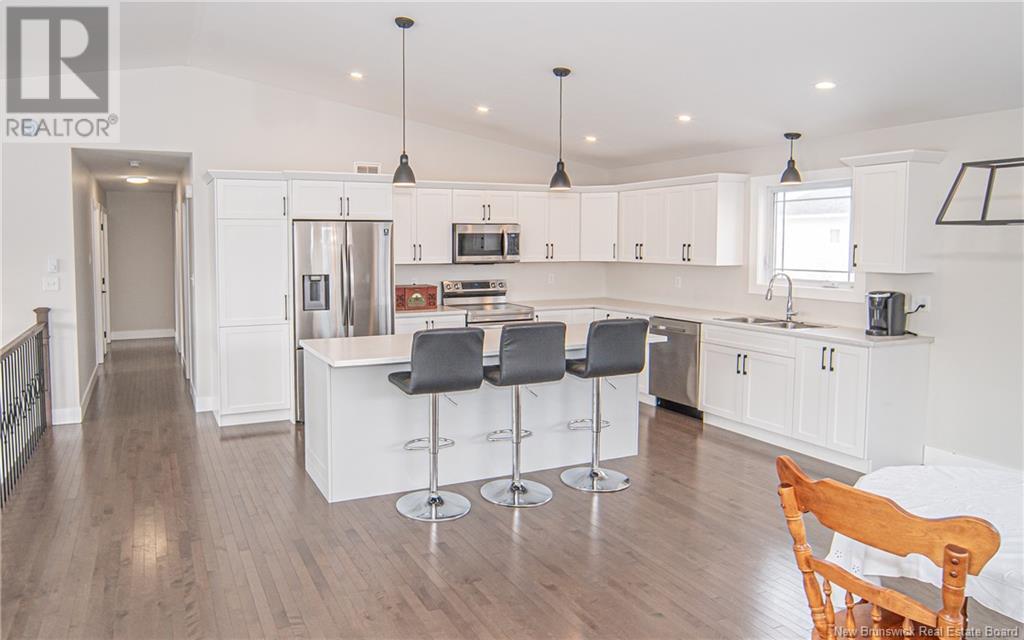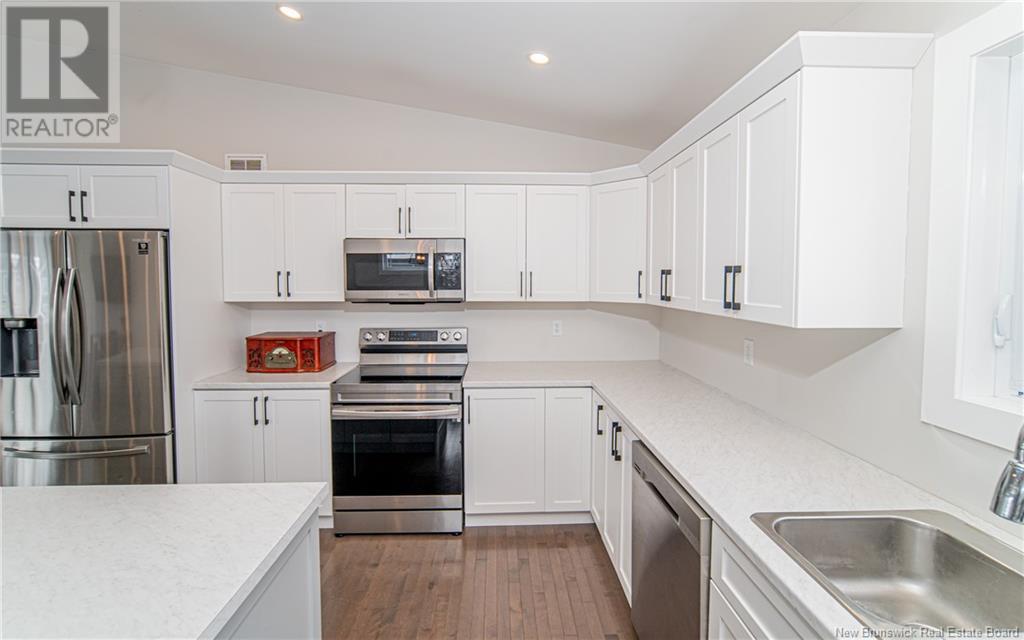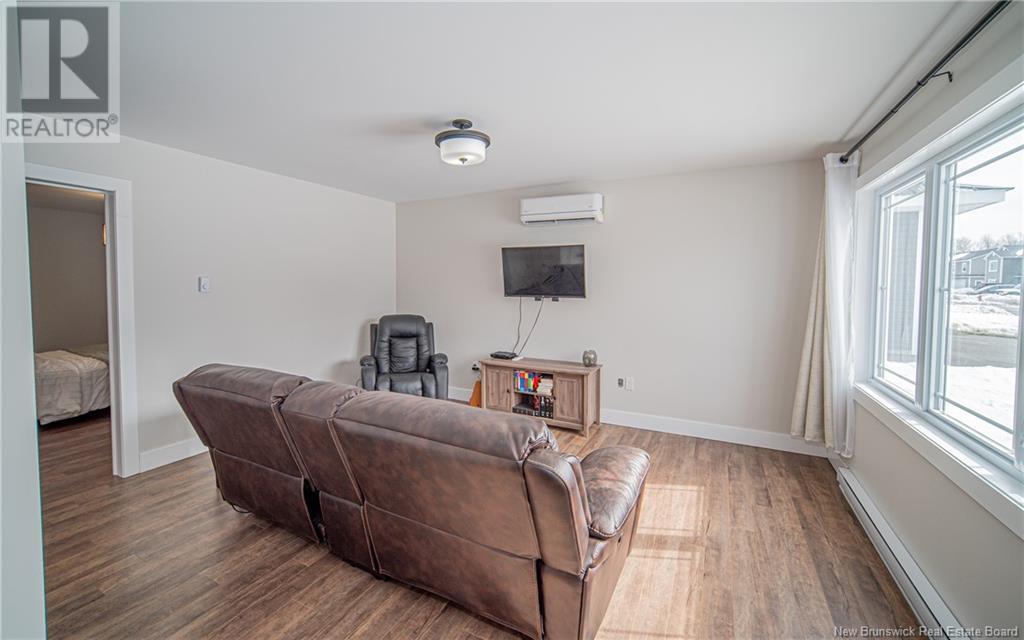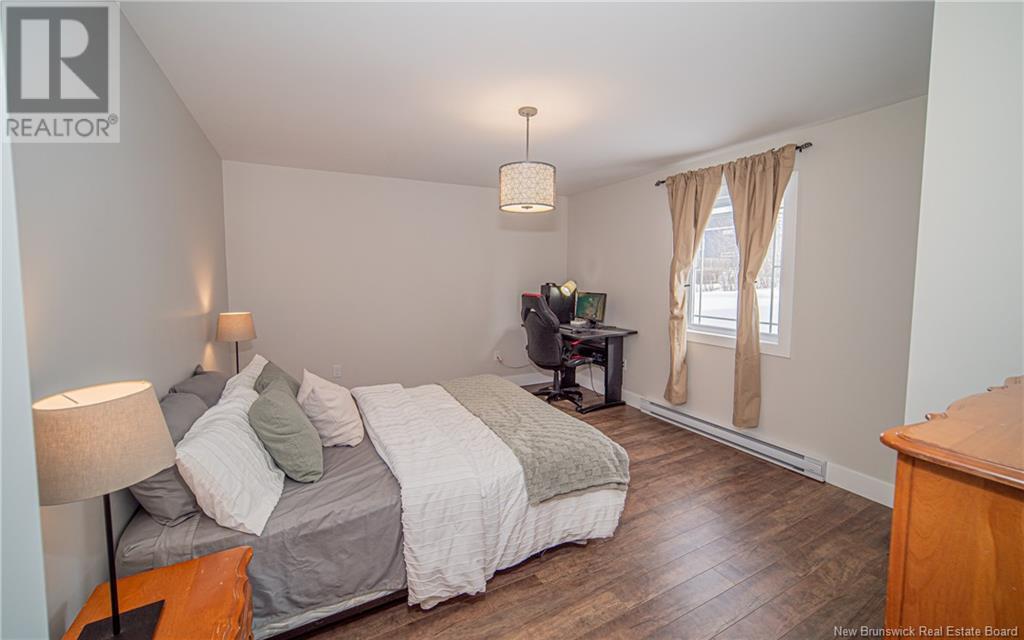LOADING
$539,900
Executive 2-Level Home with Fenced and Tree-lined Backyard. Main floor features bright, Open-Concept design, vaulted ceilings and abundant natural light. Kitchen boasts crisp white cabinetry, sleek countertops, spacious island and stainless steel appliances. Dining area offers patio doors leading to deck and fenced backyard. Expansive living room is warm and inviting, complete with versatile bonus spaceideal for reading nook, home office, or play area. Ductless heat pump ensures energy-efficient heating and cooling year-round. Primary suite w/ walk-in closet & ensuite bathroom. Two additional spacious bedrooms & main bathroom complete this floor. Lower level offers family room featuring second heat pump for added comfort, 4th bedroom & 3rd bathroom with laundry. Attached double-car garage offers plenty of space for vehicles and storage, with bonus access door leading directly to the fenced backyard for added convenience. Paved driveway provides ample parking. Easy access to schools, parks, shopping. (id:42550)
Property Details
| MLS® Number | NB113798 |
| Property Type | Single Family |
| Features | Balcony/deck/patio |
Building
| Bathroom Total | 3 |
| Bedrooms Above Ground | 3 |
| Bedrooms Below Ground | 1 |
| Bedrooms Total | 4 |
| Architectural Style | 2 Level |
| Constructed Date | 2021 |
| Cooling Type | Heat Pump |
| Exterior Finish | Vinyl |
| Flooring Type | Laminate, Tile, Wood |
| Foundation Type | Concrete, Concrete Slab |
| Heating Fuel | Electric |
| Heating Type | Baseboard Heaters, Heat Pump |
| Size Interior | 2265 Sqft |
| Total Finished Area | 2265 Sqft |
| Type | House |
| Utility Water | Municipal Water |
Parking
| Attached Garage | |
| Garage |
Land
| Access Type | Year-round Access |
| Acreage | No |
| Sewer | Municipal Sewage System |
| Size Irregular | 770 |
| Size Total | 770 M2 |
| Size Total Text | 770 M2 |
Rooms
| Level | Type | Length | Width | Dimensions |
|---|---|---|---|---|
| Basement | Foyer | 6'6'' x 13'3'' | ||
| Basement | Bath (# Pieces 1-6) | 15'1'' x 6'8'' | ||
| Basement | Bedroom | 15'2'' x 12'3'' | ||
| Basement | Family Room | 12'3'' x 15'2'' | ||
| Main Level | Bath (# Pieces 1-6) | 7'7'' x 7'9'' | ||
| Main Level | Bedroom | 11'9'' x 10'3'' | ||
| Main Level | Bedroom | 10'3'' x 11'9'' | ||
| Main Level | Ensuite | 7'7'' x 6'6'' | ||
| Main Level | Primary Bedroom | 14'9'' x 14'9'' | ||
| Main Level | Bonus Room | 9'3'' x 11'6'' | ||
| Main Level | Living Room | 12'4'' x 17'1'' | ||
| Main Level | Dining Room | 13'7'' x 11'4'' | ||
| Main Level | Kitchen | 11'8'' x 14'9'' |
https://www.realtor.ca/real-estate/28006887/11-doherty-drive-oromocto
Interested?
Contact us for more information

The trademarks REALTOR®, REALTORS®, and the REALTOR® logo are controlled by The Canadian Real Estate Association (CREA) and identify real estate professionals who are members of CREA. The trademarks MLS®, Multiple Listing Service® and the associated logos are owned by The Canadian Real Estate Association (CREA) and identify the quality of services provided by real estate professionals who are members of CREA. The trademark DDF® is owned by The Canadian Real Estate Association (CREA) and identifies CREA's Data Distribution Facility (DDF®)
March 23 2025 07:12:57
Saint John Real Estate Board Inc
RE/MAX East Coast Elite Realty
Contact Us
Use the form below to contact us!

