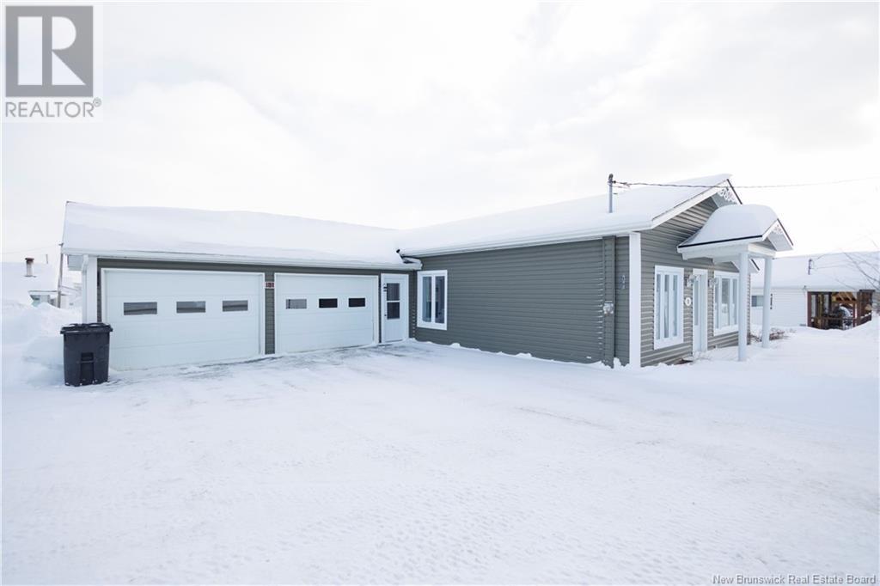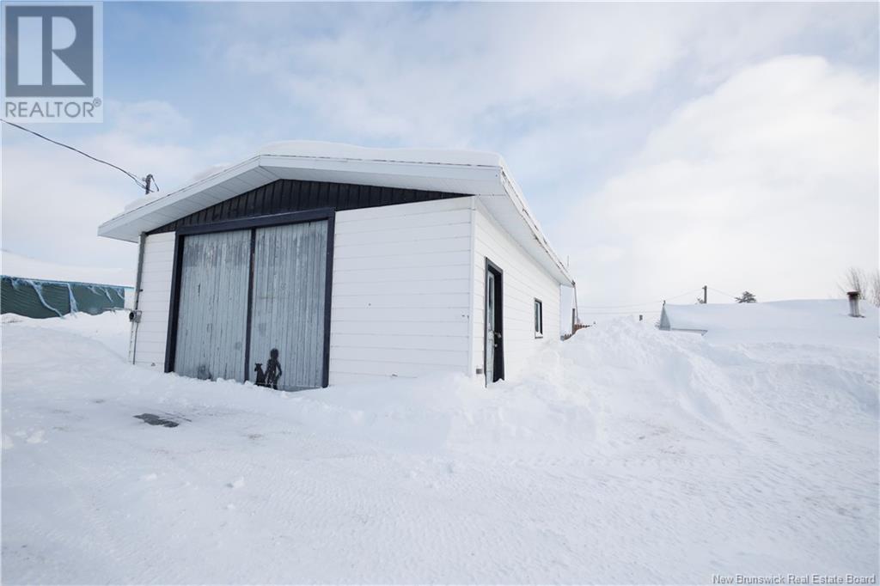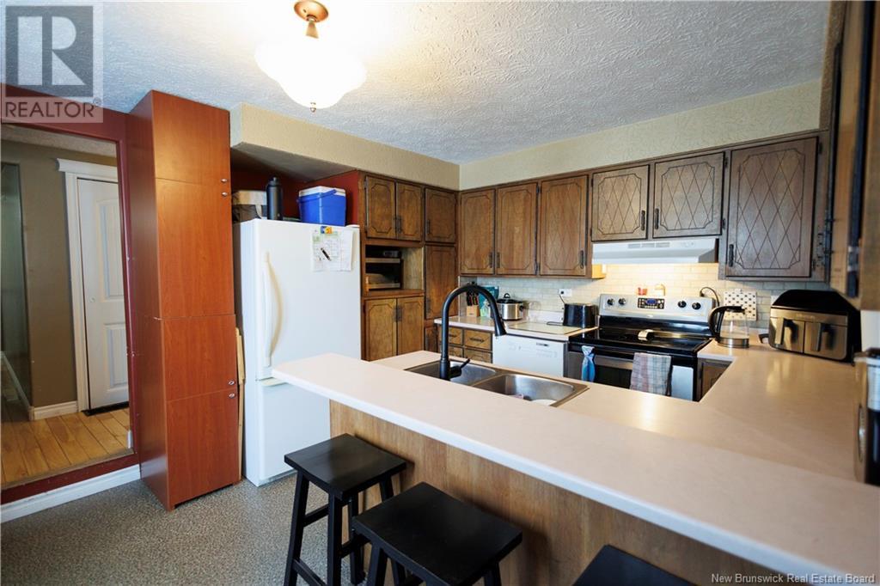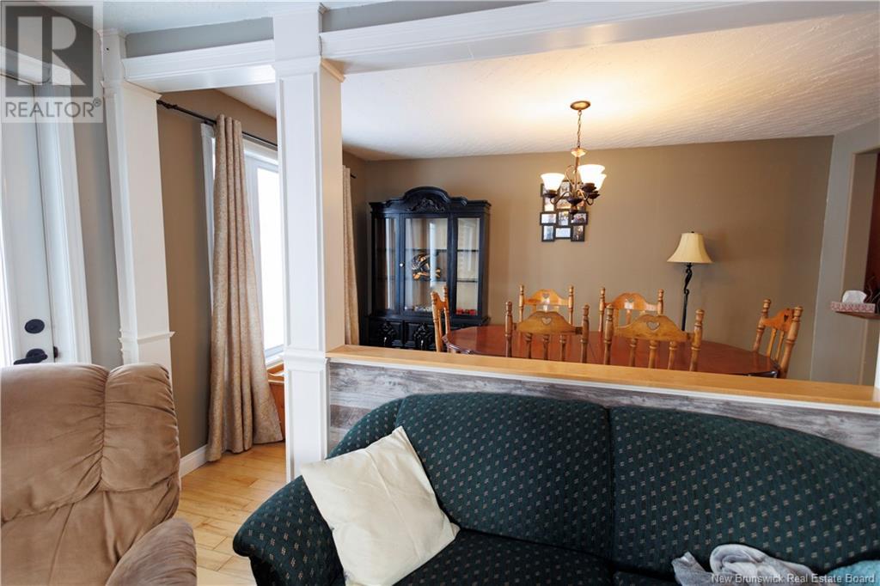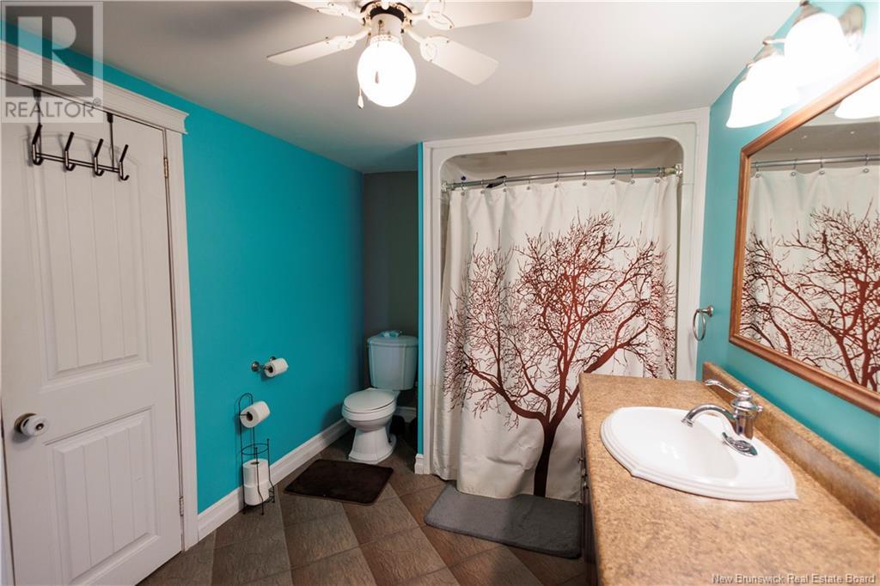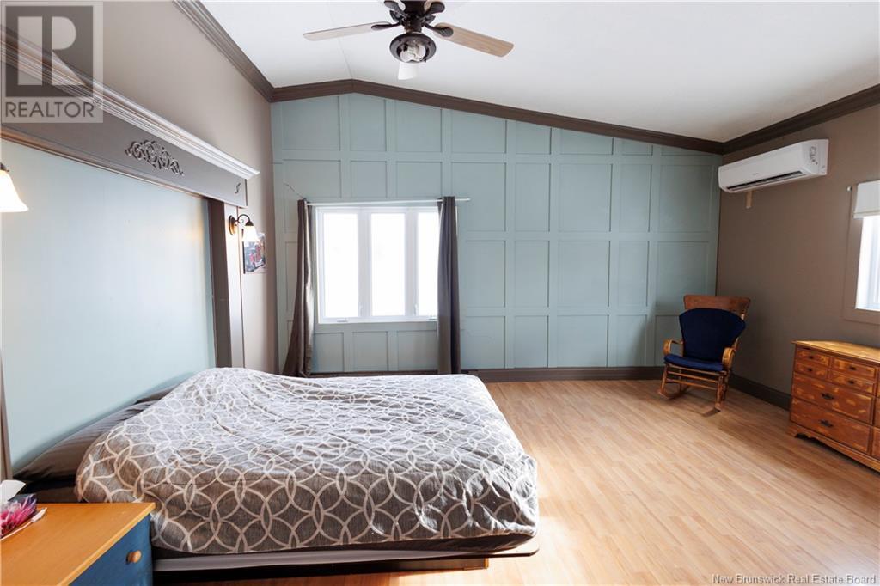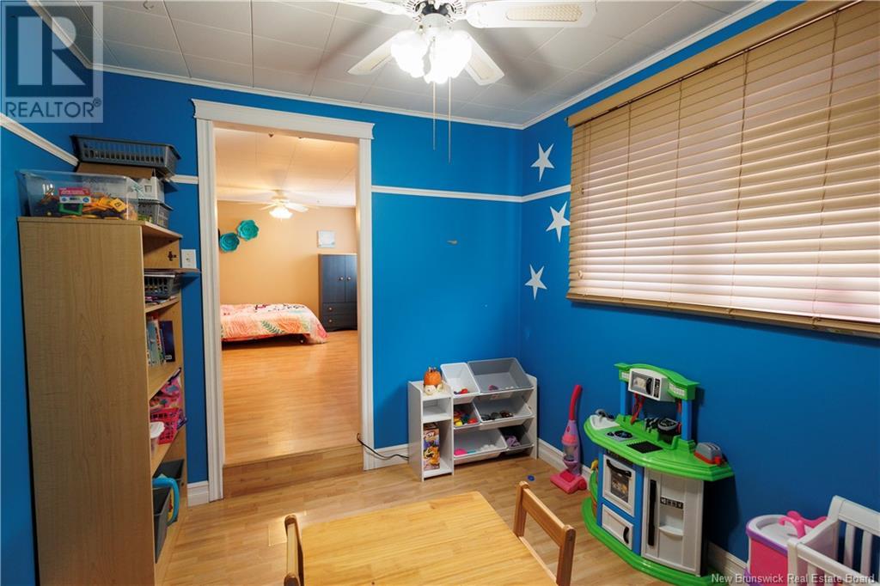LOADING
$199,000
Nestled in a peaceful neighborhood just steps from local amenities, this charming home is ready for its next owners! Step inside to discover a spacious, open-concept kitchen with ample cabinetry and counter space, seamlessly connecting to a bright dining area filled with natural light. The inviting living room, complete with a cozy wood stove, provides the perfect setting for relaxation. The main floor also features a convenient laundry area, a full bathroom, a generous primary bedroom, and two additional bedroomsone of which offers direct access to a private balcony. Potential of a 4th bedroom!! A newly installed roof adds to the homes value and peace of mind. Downstairs, an expansive unfinished basement provides endless possibilities for storage or future development. Outside, the backyard is a true retreat, ideal for enjoying the fresh air and surrounding greenery. A double attached garage and a large detached structure offer plenty of room for vehicles, tools, and recreational gear. Don't miss out on this fantastic opportunitycall today for more details or to schedule your private tour! (id:42550)
Property Details
| MLS® Number | NB112760 |
| Property Type | Single Family |
| Equipment Type | Water Heater |
| Rental Equipment Type | Water Heater |
| Structure | Workshop |
Building
| Bathroom Total | 2 |
| Bedrooms Above Ground | 3 |
| Bedrooms Total | 3 |
| Architectural Style | Bungalow |
| Cooling Type | Heat Pump |
| Exterior Finish | Vinyl |
| Foundation Type | Concrete |
| Half Bath Total | 1 |
| Heating Fuel | Electric, Oil, Wood |
| Heating Type | Heat Pump, Stove |
| Stories Total | 1 |
| Size Interior | 1473 Sqft |
| Total Finished Area | 1473 Sqft |
| Type | House |
| Utility Water | Municipal Water |
Parking
| Attached Garage | |
| Detached Garage |
Land
| Access Type | Year-round Access |
| Acreage | No |
| Landscape Features | Landscaped |
| Sewer | Municipal Sewage System |
| Size Irregular | 1399 |
| Size Total | 1399 M2 |
| Size Total Text | 1399 M2 |
Rooms
| Level | Type | Length | Width | Dimensions |
|---|---|---|---|---|
| Main Level | Laundry Room | X | ||
| Main Level | Office | X | ||
| Main Level | Bedroom | X | ||
| Main Level | Bedroom | X | ||
| Main Level | Bedroom | X | ||
| Main Level | Bath (# Pieces 1-6) | X | ||
| Main Level | Other | X | ||
| Main Level | Living Room | X | ||
| Main Level | Dining Room | X | ||
| Main Level | Kitchen | X | ||
| Main Level | Other | X |
https://www.realtor.ca/real-estate/27924237/11-martin-sainte-anne-de-madawaska
Interested?
Contact us for more information

The trademarks REALTOR®, REALTORS®, and the REALTOR® logo are controlled by The Canadian Real Estate Association (CREA) and identify real estate professionals who are members of CREA. The trademarks MLS®, Multiple Listing Service® and the associated logos are owned by The Canadian Real Estate Association (CREA) and identify the quality of services provided by real estate professionals who are members of CREA. The trademark DDF® is owned by The Canadian Real Estate Association (CREA) and identifies CREA's Data Distribution Facility (DDF®)
April 10 2025 10:02:45
Saint John Real Estate Board Inc
Keller Williams Capital Realty
Contact Us
Use the form below to contact us!



