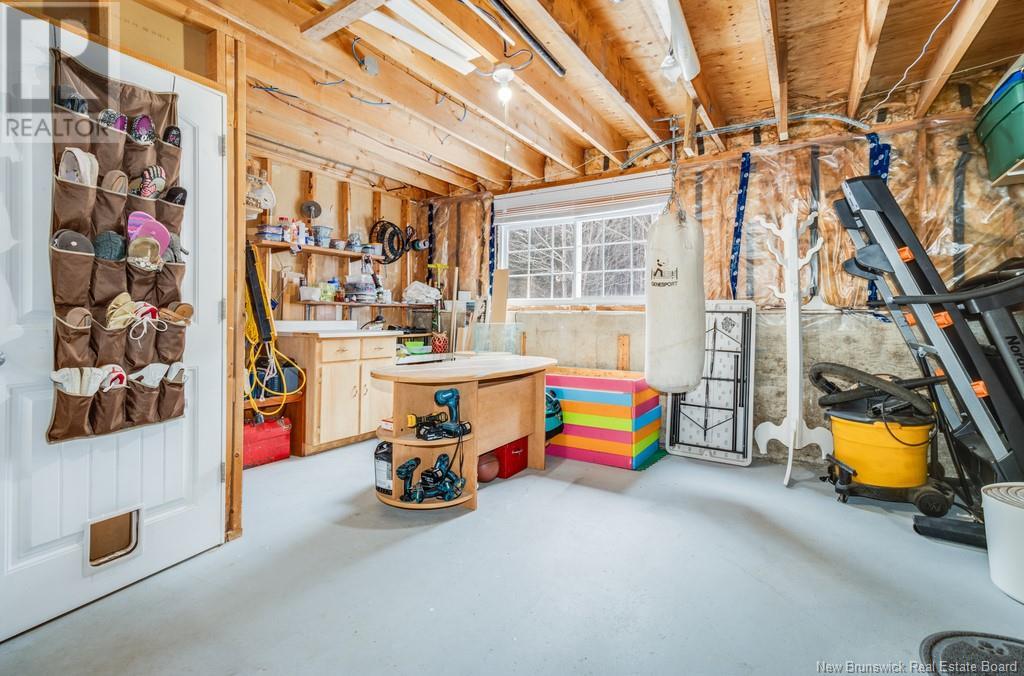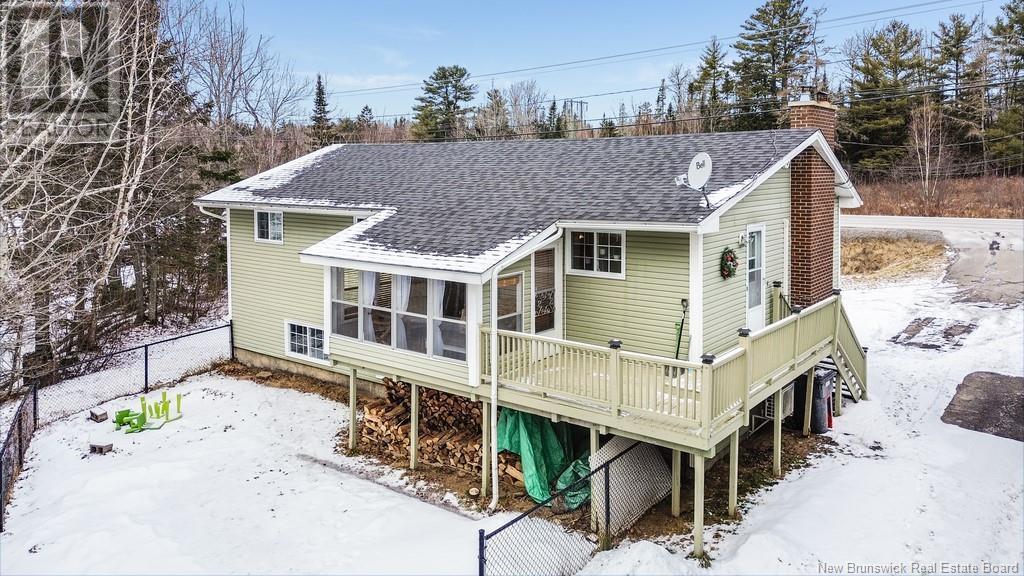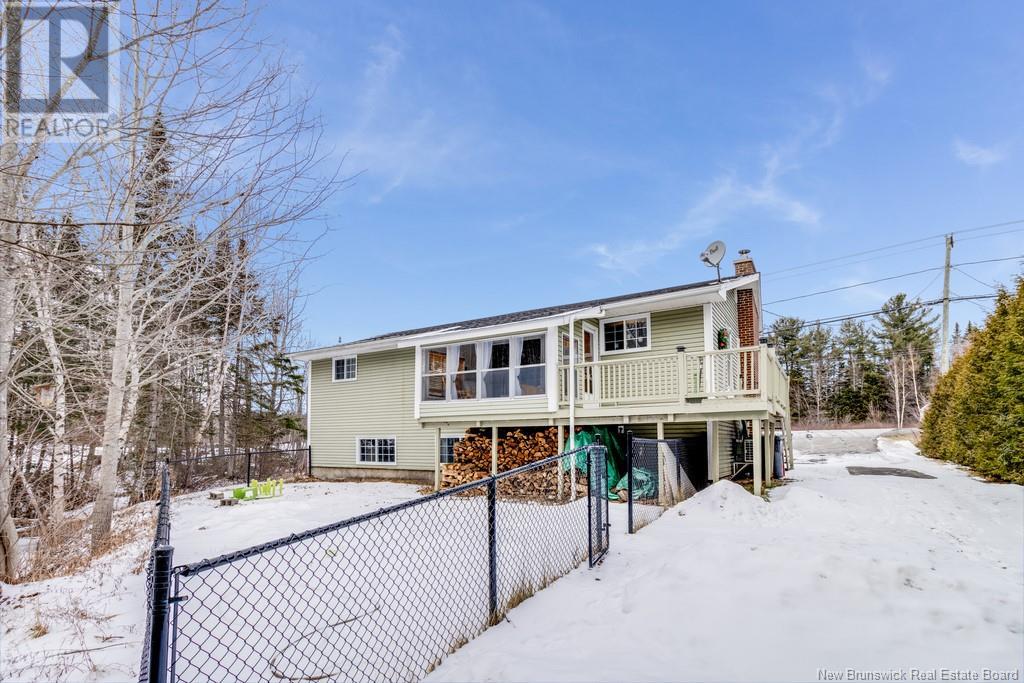LOADING
$374,900
Escape to country charm with a modern twist at 1108 Route 10, Noonan! This split-entry home offers the perfect blend of rustic charm and contemporary comfort. The moment you step inside, youre welcomed by a spacious foyer leading to a bright and inviting living room, complete with a large window and a heat pump to keep things cozy year-round. The kitchen is a chefs dream with ample cupboard space, an L-shaped counter, and an overhang perfect for entertaining. The adjoining dining room opens to a sun room where you can unwind with your morning coffee or evening drinks while enjoying the warm weather. On the main level, you'll find a full bathroom featuring a large vanity, as well as three bedrooms, including a primary suite. The lower level is all about extra living spacefeaturing a cozy rec room with a wood stove, a spacious fourth bedroom, and another full bathroom. The large storage room offers additional space for a workshop, or simply a place to store all your extra items. Outside, the deck and the fully fenced yard is perfect for kids and pets to play safely, and a charming brook with a bridge invites exploration and adventure. Don't miss outbook your showing today! (id:42550)
Property Details
| MLS® Number | NB113197 |
| Property Type | Single Family |
| Equipment Type | Water Heater |
| Features | Balcony/deck/patio |
| Rental Equipment Type | Water Heater |
| Structure | Shed |
Building
| Bathroom Total | 2 |
| Bedrooms Above Ground | 3 |
| Bedrooms Below Ground | 1 |
| Bedrooms Total | 4 |
| Architectural Style | Split Level Entry |
| Constructed Date | 1977 |
| Cooling Type | Heat Pump |
| Exterior Finish | Vinyl |
| Flooring Type | Carpeted, Laminate |
| Foundation Type | Concrete |
| Heating Fuel | Electric, Wood |
| Heating Type | Baseboard Heaters, Heat Pump, Stove |
| Size Interior | 1144 Sqft |
| Total Finished Area | 1894 Sqft |
| Type | House |
| Utility Water | Drilled Well, Well |
Land
| Access Type | Year-round Access |
| Acreage | No |
| Landscape Features | Landscaped |
| Sewer | Septic System |
| Size Irregular | 3226 |
| Size Total | 3226 M2 |
| Size Total Text | 3226 M2 |
Rooms
| Level | Type | Length | Width | Dimensions |
|---|---|---|---|---|
| Basement | Laundry Room | 24'0'' x 11'0'' | ||
| Basement | Bedroom | 10'0'' x 13'2'' | ||
| Basement | Bath (# Pieces 1-6) | 5'1'' x 7'0'' | ||
| Basement | Family Room | 12'6'' x 25'3'' | ||
| Main Level | Bath (# Pieces 1-6) | 9'6'' x 5'10'' | ||
| Main Level | Bedroom | 11'8'' x 10'6'' | ||
| Main Level | Living Room | 16'0'' x 13'0'' | ||
| Main Level | Dining Room | 6'6'' x 11'5'' | ||
| Main Level | Bedroom | 9'7'' x 11'3'' | ||
| Main Level | Primary Bedroom | 11'2'' x 11'7'' | ||
| Main Level | Solarium | 11'3'' x 7'7'' | ||
| Main Level | Kitchen | 10'10'' x 8'4'' |
https://www.realtor.ca/real-estate/28024380/1108-route-10-route-noonan
Interested?
Contact us for more information

The trademarks REALTOR®, REALTORS®, and the REALTOR® logo are controlled by The Canadian Real Estate Association (CREA) and identify real estate professionals who are members of CREA. The trademarks MLS®, Multiple Listing Service® and the associated logos are owned by The Canadian Real Estate Association (CREA) and identify the quality of services provided by real estate professionals who are members of CREA. The trademark DDF® is owned by The Canadian Real Estate Association (CREA) and identifies CREA's Data Distribution Facility (DDF®)
March 20 2025 01:44:29
Saint John Real Estate Board Inc
Exp Realty
Contact Us
Use the form below to contact us!






































