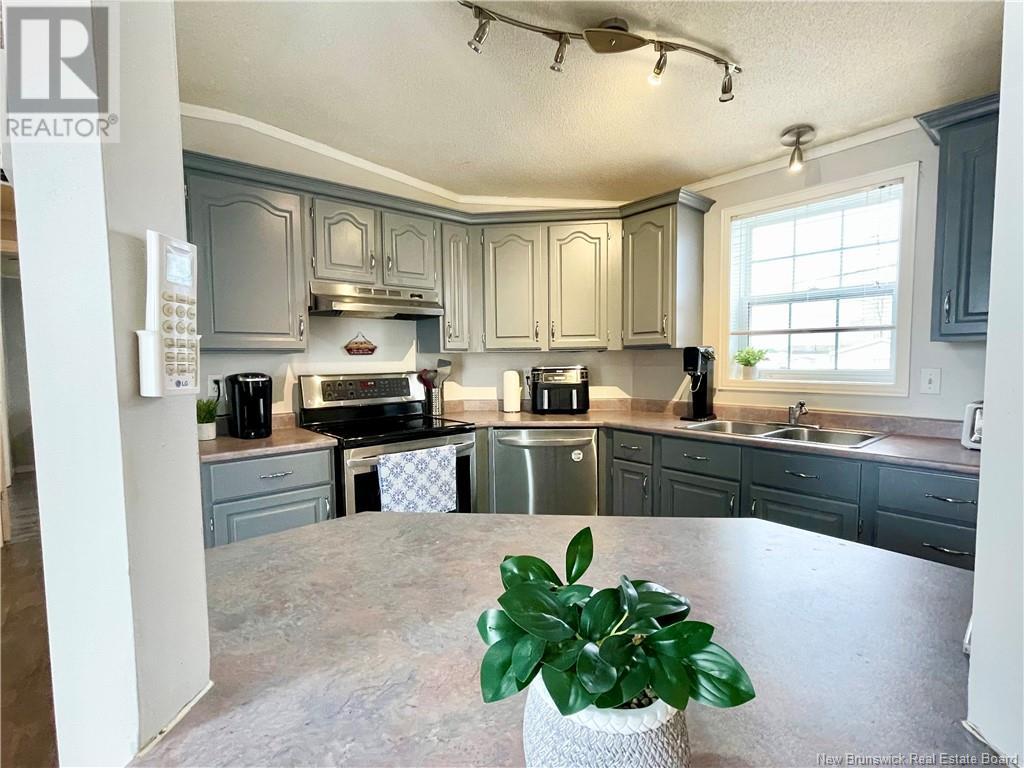LOADING
$215,000
Welcome to 114 Miramichi Drive! This charming 2-bedroom, 2-bathroom home, located in the desirable Domain du Ruisseau community, offers an abundance of features and a fantastic layout. Built in 1999 by Kent Homes, this spacious 70x16 mini home is perfect for comfortable living. Upon entering, you're greeted by a large entrance and a kitchen with great counter space, ideal for cooking and entertaining. The kitchen is equipped with stainless steel appliances, adding a modern touch. The primary bedroom features a walk-in closet, built-in cabinets, and a full ensuite bathroom for added convenience and privacy. Each end of the home is designed with a bedroom, providing a functional layout. The home is also wired for a generator, with a separate electrical panel in place. Outside, the backyard offers plenty of space, featuring a beautiful 2-tier deck and a fully finished 14x14 gazebo, creating an additional living area perfect for relaxation or hosting gatherings. A large 20x12 storage shed with a garage door adds even more storage potential, and the home boasts a newer roof for added peace of mind. Don't miss out on the opportunity to tour this lovely home! Book your showing today! QUICK closing available:) (id:42550)
Property Details
| MLS® Number | NB109738 |
| Property Type | Single Family |
| Features | Balcony/deck/patio |
Building
| Bathroom Total | 2 |
| Bedrooms Above Ground | 2 |
| Bedrooms Total | 2 |
| Architectural Style | Mini, Mobile Home |
| Basement Type | None |
| Constructed Date | 1999 |
| Cooling Type | Heat Pump, Air Exchanger |
| Exterior Finish | Vinyl |
| Flooring Type | Laminate, Vinyl |
| Heating Type | Baseboard Heaters, Heat Pump |
| Size Interior | 1120 Sqft |
| Total Finished Area | 1120 Sqft |
| Type | House |
| Utility Water | Municipal Water |
Land
| Access Type | Year-round Access |
| Acreage | No |
| Sewer | Municipal Sewage System |
Rooms
| Level | Type | Length | Width | Dimensions |
|---|---|---|---|---|
| Main Level | Sitting Room | X | ||
| Main Level | 4pc Bathroom | X | ||
| Main Level | Bedroom | X | ||
| Main Level | 3pc Bathroom | X | ||
| Main Level | Primary Bedroom | X | ||
| Main Level | Living Room | X | ||
| Main Level | Kitchen/dining Room | X |
https://www.realtor.ca/real-estate/27687841/114-miramichi-drive-dieppe
Interested?
Contact us for more information

The trademarks REALTOR®, REALTORS®, and the REALTOR® logo are controlled by The Canadian Real Estate Association (CREA) and identify real estate professionals who are members of CREA. The trademarks MLS®, Multiple Listing Service® and the associated logos are owned by The Canadian Real Estate Association (CREA) and identify the quality of services provided by real estate professionals who are members of CREA. The trademark DDF® is owned by The Canadian Real Estate Association (CREA) and identifies CREA's Data Distribution Facility (DDF®)
April 10 2025 10:04:44
Saint John Real Estate Board Inc
RE/MAX Quality Real Estate Inc.
Contact Us
Use the form below to contact us!
































