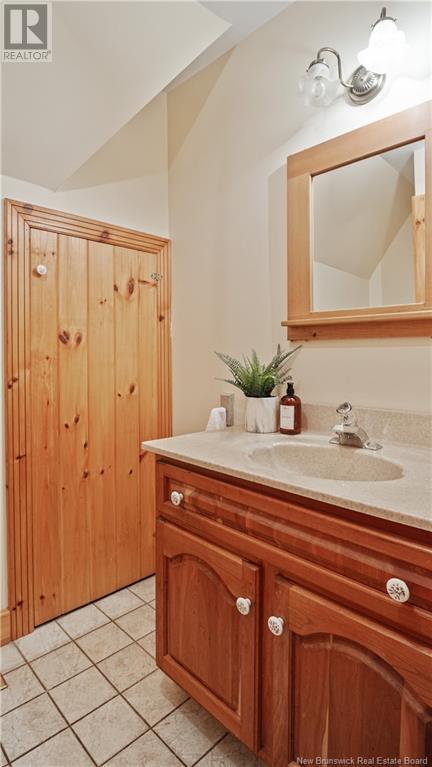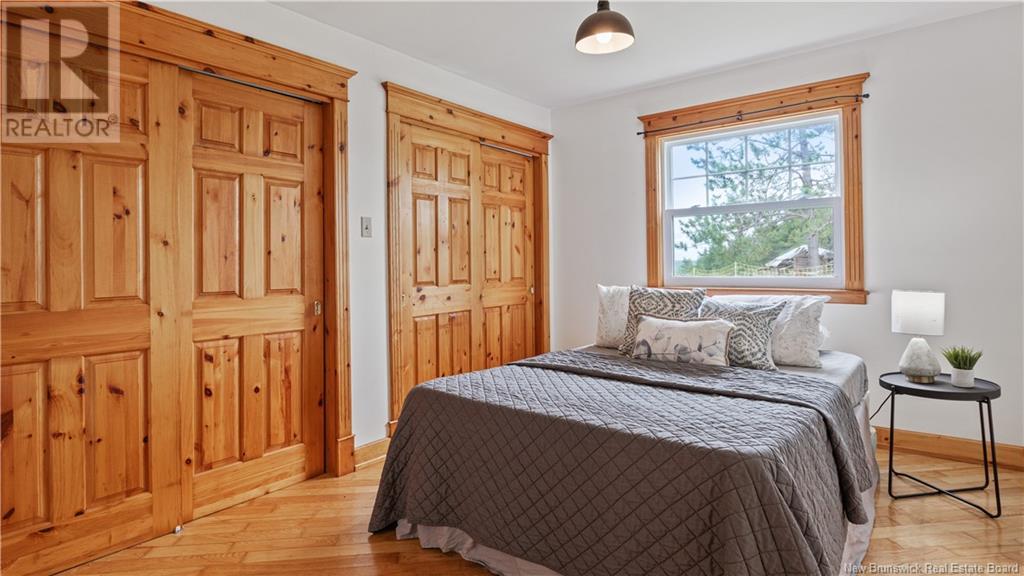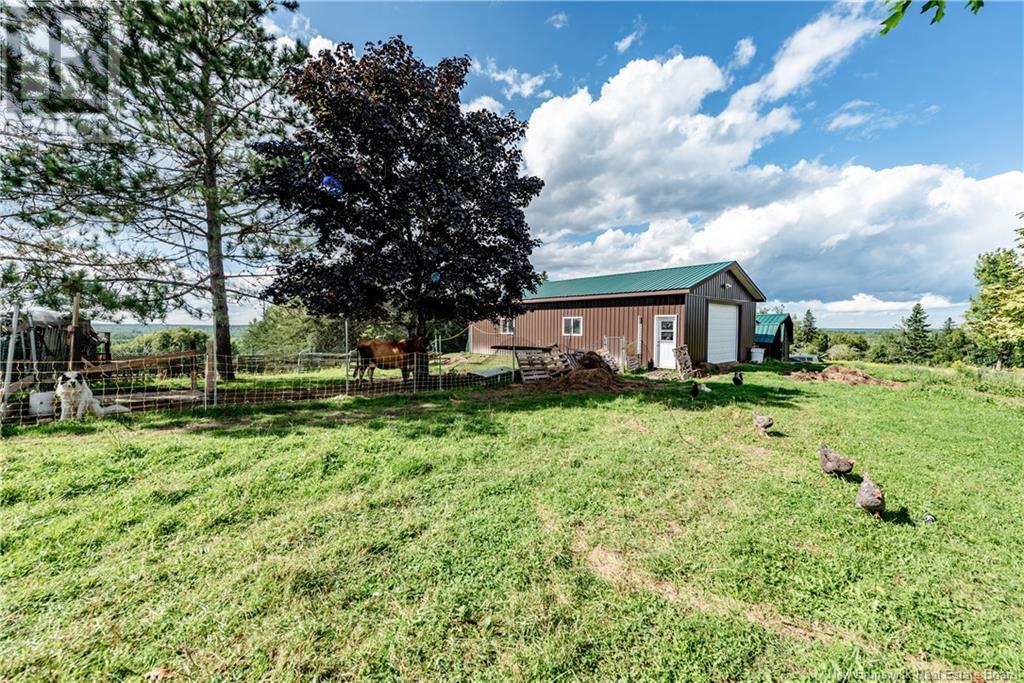LOADING
$449,900
Nestled on 6 stunning acres, this charming A-frame home offers breathtaking views from every angle. The property features a blend of open land and wooded areas, perfect for gardening, pastures, or harvesting firewood. A spacious barn provides ample storage for equipment, animals, or creative projects. Step inside to discover a warm and inviting space designed for both comfort and entertaining. The large kitchen and oversized entrance set the tone, leading into a spectacular living area with cathedral ceilings, expansive windows, and double doors that flood the space with natural light. Gather around the beautiful fireplace, complemented by a secondary Hearthstone wood stove, creating the perfect ambiance for cozy nights. The main floor includes two bedrooms and a 5-piece bathroom, while upstairs, you'll find a bright office overlooking the cathedral windows, a third bedroom, and a 3-piece bathroom with a shower. Surrounded by nature, this home offers a serene escape from city life while maintaining modern comforts. Dont miss this rare opportunityschedule your private viewing today! Note: PID subject to change; see attached supplements for proposed new survey and property lines. (id:42550)
Property Details
| MLS® Number | NB114128 |
| Property Type | Single Family |
| Features | Treed, Hardwood Bush, Softwood Bush |
| Structure | Workshop |
Building
| Bathroom Total | 2 |
| Bedrooms Above Ground | 3 |
| Bedrooms Total | 3 |
| Architectural Style | 2 Level |
| Basement Development | Unfinished |
| Basement Type | Full (unfinished) |
| Constructed Date | 1986 |
| Exterior Finish | Vinyl |
| Fireplace Present | Yes |
| Fireplace Total | 1 |
| Flooring Type | Vinyl, Hardwood |
| Foundation Type | Concrete |
| Heating Fuel | Electric, Wood |
| Heating Type | Forced Air, Stove |
| Size Interior | 2608 Sqft |
| Total Finished Area | 2608 Sqft |
| Type | House |
| Utility Water | Well |
Parking
| Detached Garage | |
| Garage |
Land
| Access Type | Year-round Access |
| Acreage | Yes |
| Sewer | Septic System |
| Size Irregular | 6 |
| Size Total | 6 Ac |
| Size Total Text | 6 Ac |
Rooms
| Level | Type | Length | Width | Dimensions |
|---|---|---|---|---|
| Second Level | 3pc Bathroom | 7'7'' x 4'1'' | ||
| Second Level | Office | 10'10'' x 11'1'' | ||
| Second Level | Bedroom | 11'5'' x 10'1'' | ||
| Main Level | Bedroom | 12'1'' x 10'6'' | ||
| Main Level | Bedroom | 10'1'' x 13'2'' | ||
| Main Level | 5pc Bathroom | 6'2'' x 10'1'' | ||
| Main Level | Living Room/dining Room | 25'8'' x 12'11'' | ||
| Main Level | Kitchen | 13'2'' x 15'6'' | ||
| Main Level | Foyer | 8'10'' x 9'1'' |
https://www.realtor.ca/real-estate/28086365/1163-route-465-clairville
Interested?
Contact us for more information

The trademarks REALTOR®, REALTORS®, and the REALTOR® logo are controlled by The Canadian Real Estate Association (CREA) and identify real estate professionals who are members of CREA. The trademarks MLS®, Multiple Listing Service® and the associated logos are owned by The Canadian Real Estate Association (CREA) and identify the quality of services provided by real estate professionals who are members of CREA. The trademark DDF® is owned by The Canadian Real Estate Association (CREA) and identifies CREA's Data Distribution Facility (DDF®)
April 10 2025 12:13:09
Saint John Real Estate Board Inc
Keller Williams Capital Realty
Contact Us
Use the form below to contact us!



















































