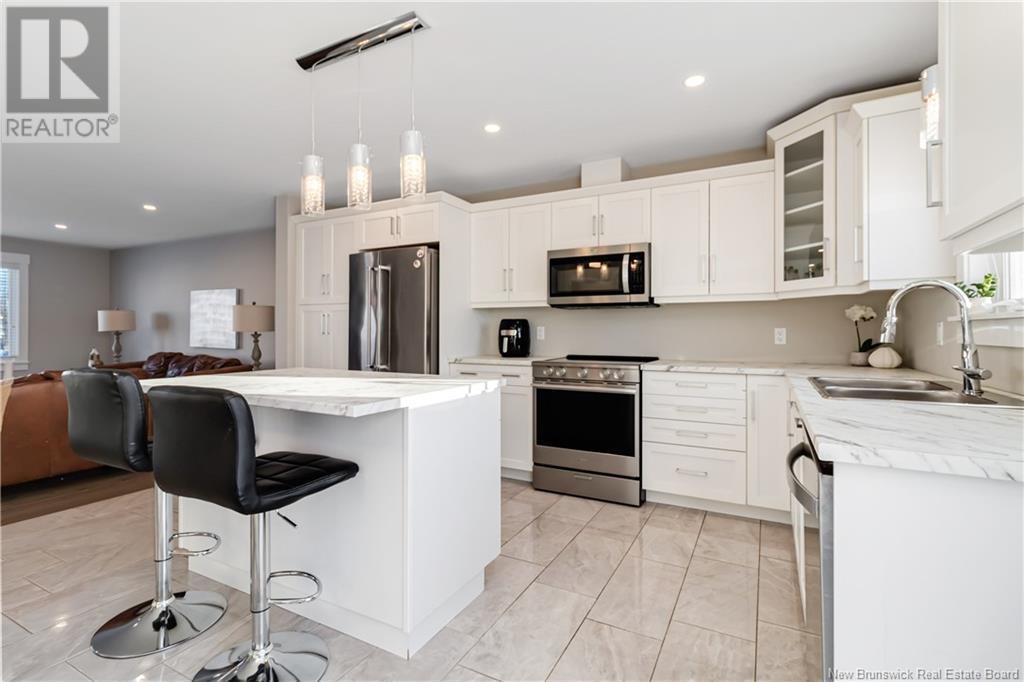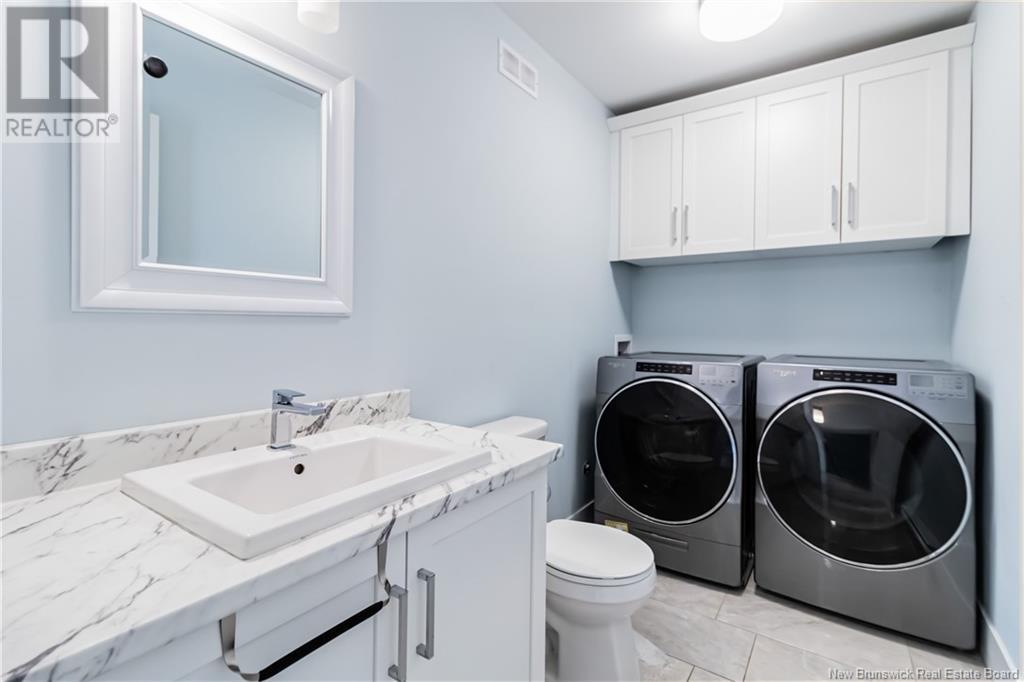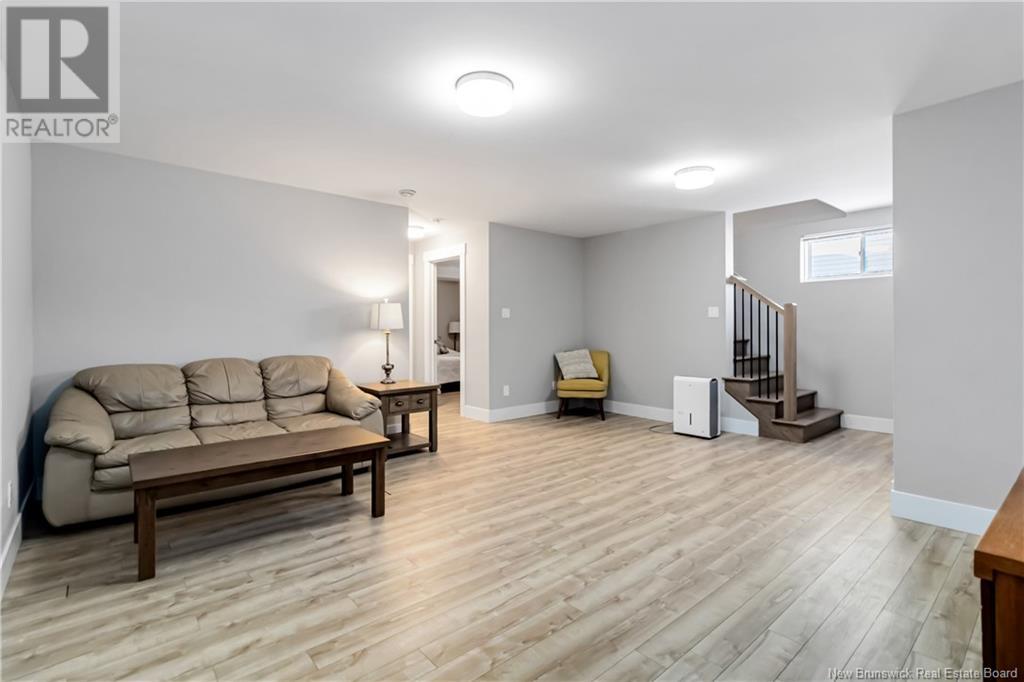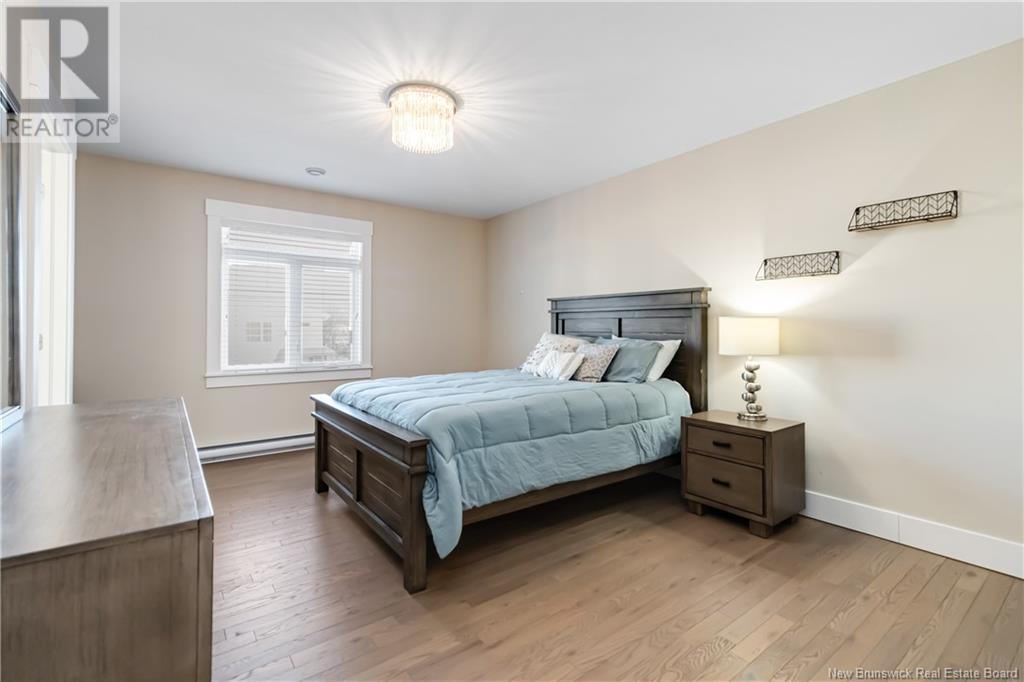LOADING
$409,900
AVAILABLE NOW! BEAUTIFUL 2 STOREY SEMI FULLY FINISHED WITH ENSUITE BATH...This stunning two-story semi-detached home features 4 bedrooms and 3.5 baths, including a GORGEOUS MASTER ENSUITE, fully finished from top to bottom and is nestled in a peaceful Moncton subdivision within walking distance of Northrup Frye School. The main floors open-concept design offers a spacious family room, a large kitchen and dining room with plenty of counter space and an island, plus a convenient half bath and laundry room. Upstairs, there are three bedrooms, including a generous primary suite with a spacious walk-in closet and a beautiful 3-piece ensuite. A large 4-piece main bathroom completes the second floor. The fully finished lower level provides additional living space with a second family room, a fourth bedroom, and another full 4-piece bathroom. With a paved driveway, landscaped yard, and included appliances, this move-in-ready home has it all! THIS HOME FEATURES SPACIOUS YARD, PAVED DRIVEWAY, MINI SPLIT HEAT PUMP, EXTRA FINISHED LIVING SPACE, LOCATED IN A FAMILY FRIENDLY NEIGHBORHOOD IN SOUGHT AFTER NORTH END - CLOSE TO SCHOOLS, YMCA, SHOPPING, THEATRES AND EASY ACCESS TO HIGHWAYS. This home is a true gemdon't miss the opportunity to make it yours!! Taxes are based on non owner occupied (id:42550)
Property Details
| MLS® Number | NB114112 |
| Property Type | Single Family |
| Features | Balcony/deck/patio |
Building
| Bathroom Total | 4 |
| Bedrooms Above Ground | 3 |
| Bedrooms Below Ground | 1 |
| Bedrooms Total | 4 |
| Basement Type | Full |
| Constructed Date | 2021 |
| Cooling Type | Heat Pump, Air Exchanger |
| Exterior Finish | Vinyl |
| Flooring Type | Laminate, Porcelain Tile, Hardwood |
| Foundation Type | Concrete |
| Half Bath Total | 1 |
| Heating Type | Baseboard Heaters, Heat Pump |
| Size Interior | 1400 Sqft |
| Total Finished Area | 1975 Sqft |
| Type | House |
| Utility Water | Municipal Water |
Land
| Access Type | Year-round Access |
| Acreage | No |
| Landscape Features | Landscaped |
| Sewer | Municipal Sewage System |
| Size Irregular | 319 |
| Size Total | 319 M2 |
| Size Total Text | 319 M2 |
Rooms
| Level | Type | Length | Width | Dimensions |
|---|---|---|---|---|
| Second Level | 4pc Bathroom | X | ||
| Second Level | Bedroom | 10' x 10' | ||
| Second Level | Bedroom | 10' x 10' | ||
| Second Level | Bedroom | 17' x 12' | ||
| Basement | Storage | X | ||
| Basement | 4pc Bathroom | X | ||
| Basement | Bedroom | X | ||
| Basement | Family Room | X | ||
| Main Level | Laundry Room | 9'6'' x 5'6'' | ||
| Main Level | 2pc Bathroom | X | ||
| Main Level | Dining Nook | 9'6'' x 9'8'' | ||
| Main Level | Kitchen | 14' x 9' | ||
| Main Level | Living Room | 17' x 12' | ||
| Main Level | Foyer | X |
https://www.realtor.ca/real-estate/28026303/117-crowbush-crescent-moncton
Interested?
Contact us for more information

The trademarks REALTOR®, REALTORS®, and the REALTOR® logo are controlled by The Canadian Real Estate Association (CREA) and identify real estate professionals who are members of CREA. The trademarks MLS®, Multiple Listing Service® and the associated logos are owned by The Canadian Real Estate Association (CREA) and identify the quality of services provided by real estate professionals who are members of CREA. The trademark DDF® is owned by The Canadian Real Estate Association (CREA) and identifies CREA's Data Distribution Facility (DDF®)
March 25 2025 10:56:26
Saint John Real Estate Board Inc
3 Percent Realty Atlantic Inc.
Contact Us
Use the form below to contact us!



















































