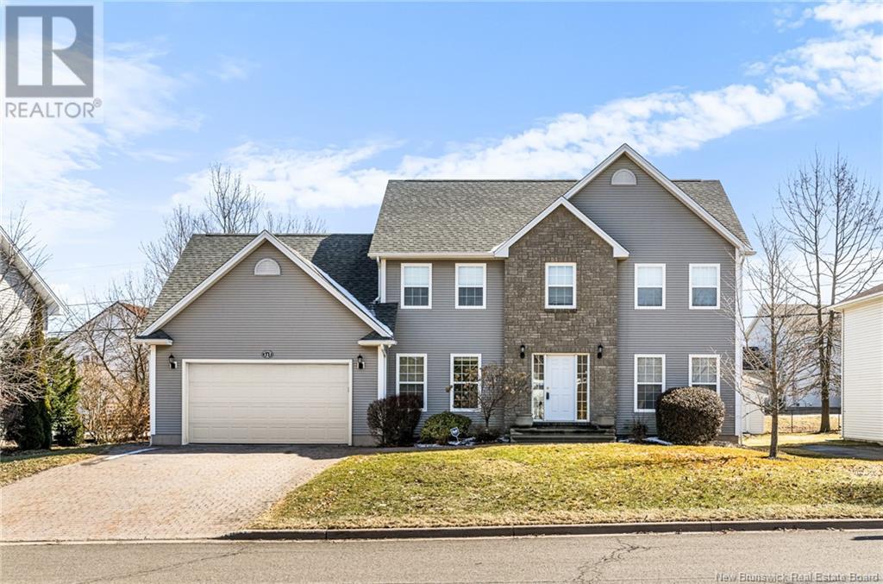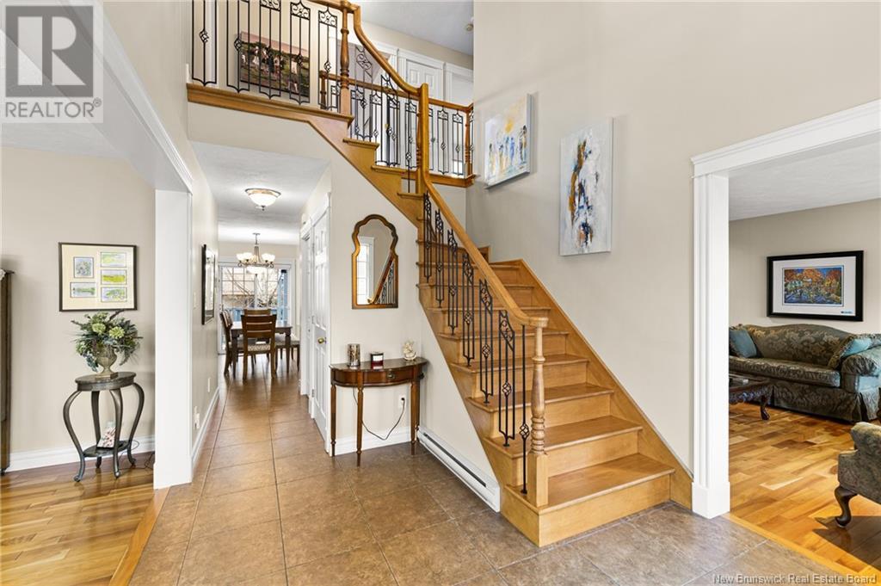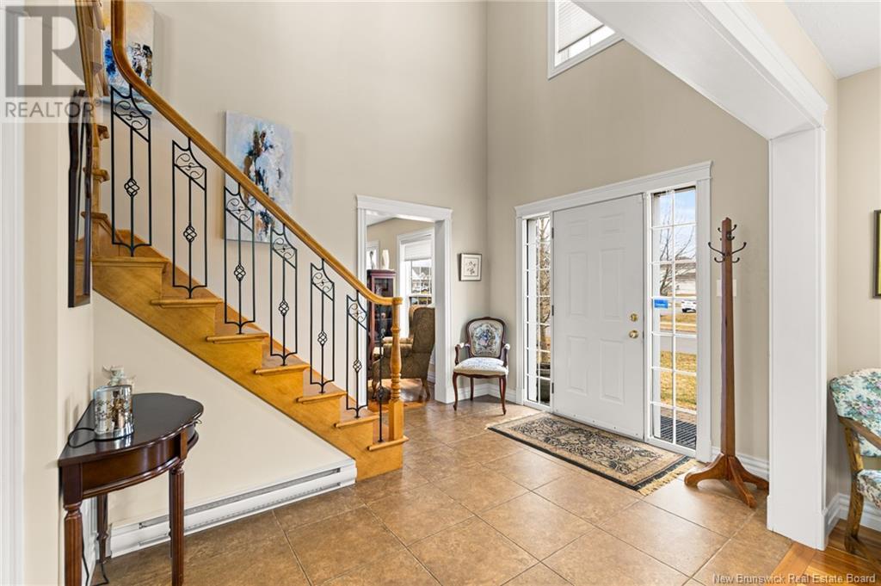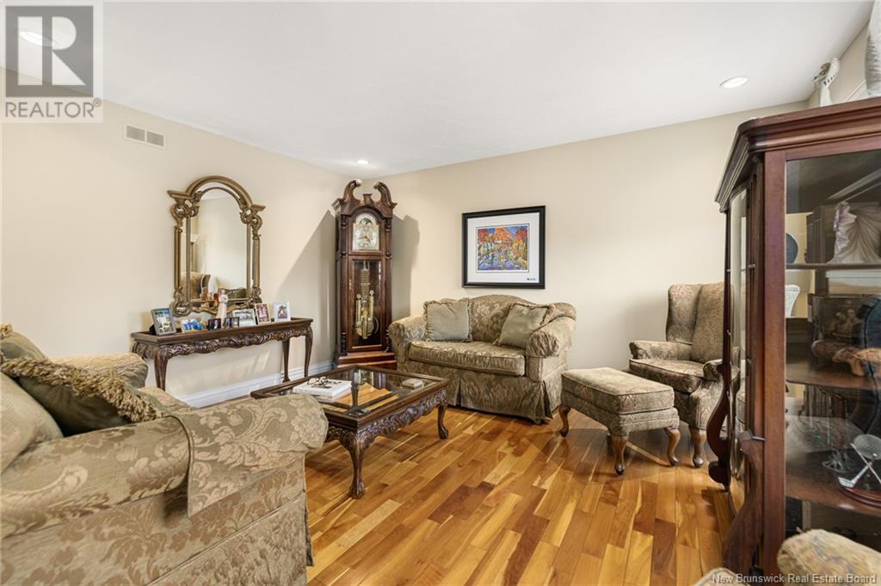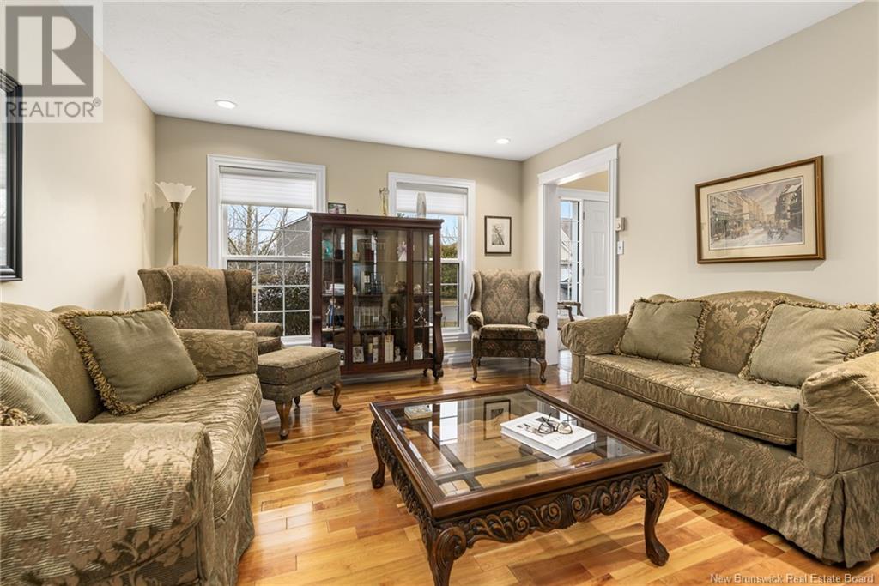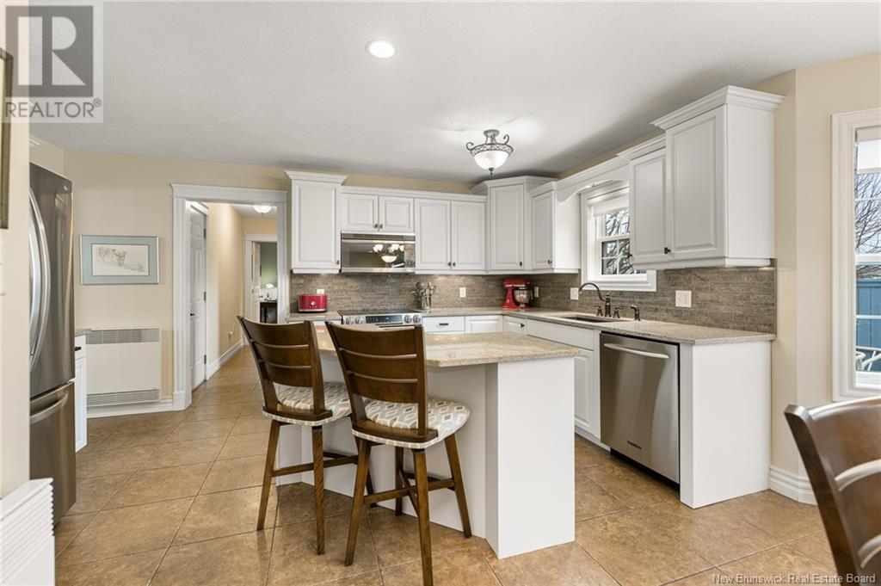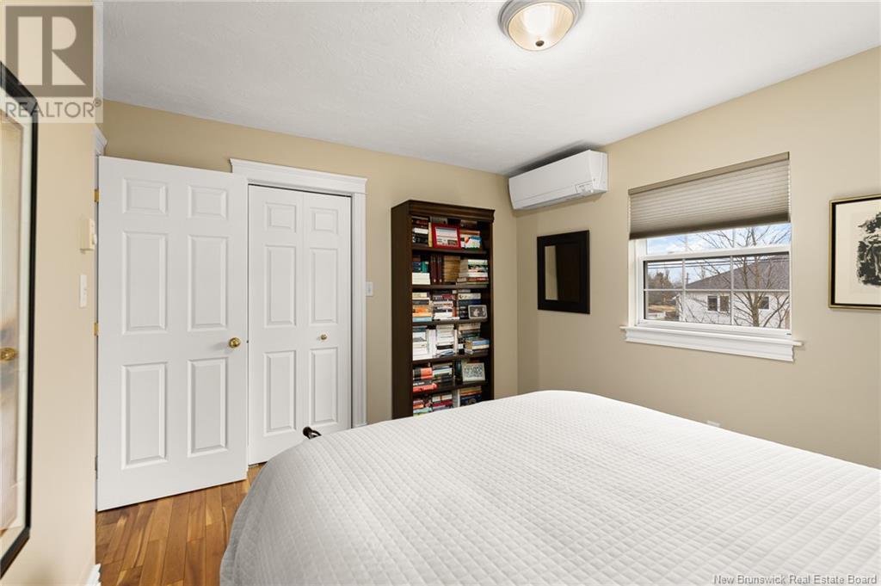LOADING
$699,900
4 BEDROOMS ON THE SAME FLOOR | FULLY AUTOMATED GENERAC PROPANE BACK-UP SYSTEM | 4 DUCTLESS MINI SPLITS FOR EFFICIENT HEATING & COOLING Welcome to 117 Wilshire Way, a stunning two-storey home in Moncton Norths sought-after Rosemount Park. Featuring striking stone siding, an interlocking paver driveway, and meticulous landscaping, this home radiates curb appeal. Inside, a bright foyer leads to a sunlit front den, while a formal dining room flows into a well-appointed kitchen with ample cabinetry, granite countertops, a pantry, and a breakfast nook. The open-concept design extends to a cozy family room with a pellet stoveperfect for gathering. A mudroom with laundry, a half bath, and a private office completes the main floor. Upstairs, the spacious primary suite offers a luxurious ensuite and walk-in closet, alongside three additional bedrooms and a full bath. Brazilian walnut hardwood and ceramic floors add elegance throughout. The fully finished basement provides a fifth bedroom, family room, half bath (plumbed for a shower), storage, and utility space. Located minutes from top schools, shopping, and restaurants, this home is a rare find in an unbeatable location. (id:42550)
Property Details
| MLS® Number | NB114347 |
| Property Type | Single Family |
| Features | Level Lot, Treed |
Building
| Bathroom Total | 4 |
| Bedrooms Above Ground | 4 |
| Bedrooms Below Ground | 1 |
| Bedrooms Total | 5 |
| Architectural Style | 2 Level |
| Constructed Date | 2004 |
| Cooling Type | Heat Pump |
| Exterior Finish | Brick, Vinyl |
| Flooring Type | Laminate, Tile, Hardwood |
| Half Bath Total | 2 |
| Heating Fuel | Electric, Pellet |
| Heating Type | Baseboard Heaters, Heat Pump, Stove |
| Size Interior | 2596 Sqft |
| Total Finished Area | 3894 Sqft |
| Type | House |
| Utility Water | Municipal Water |
Parking
| Attached Garage | |
| Garage |
Land
| Access Type | Year-round Access |
| Acreage | No |
| Landscape Features | Landscaped |
| Sewer | Municipal Sewage System |
| Size Irregular | 787 |
| Size Total | 787 M2 |
| Size Total Text | 787 M2 |
Rooms
| Level | Type | Length | Width | Dimensions |
|---|---|---|---|---|
| Second Level | 4pc Bathroom | 8'7'' x 7'10'' | ||
| Second Level | Bedroom | 12'5'' x 9'11'' | ||
| Second Level | Bedroom | 10'6'' x 11'10'' | ||
| Second Level | Bedroom | 10'9'' x 10' | ||
| Second Level | Other | 10'10'' x 9'11'' | ||
| Second Level | Other | X | ||
| Second Level | Primary Bedroom | 12'5'' x 17'10'' | ||
| Basement | Utility Room | X | ||
| Basement | Family Room | 13'6'' x 33'7'' | ||
| Basement | 2pc Bathroom | 8'5'' x 6'4'' | ||
| Basement | Bedroom | 11'8'' x 13'7'' | ||
| Main Level | Office | 8'5'' x 10'6'' | ||
| Main Level | 2pc Bathroom | 7'2'' x 5'6'' | ||
| Main Level | Mud Room | 12'2'' x 3'4'' | ||
| Main Level | Family Room | 14'5'' x 14'3'' | ||
| Main Level | Dining Nook | 12'6'' x 8'10'' | ||
| Main Level | Kitchen | 10'9'' x 15'2'' | ||
| Main Level | Office | 12'3'' x 14'3'' | ||
| Main Level | Dining Room | 13'3'' x 12'11'' | ||
| Main Level | Foyer | 9'6'' x 11'6'' |
https://www.realtor.ca/real-estate/28052699/117-willshire-way-moncton
Interested?
Contact us for more information

The trademarks REALTOR®, REALTORS®, and the REALTOR® logo are controlled by The Canadian Real Estate Association (CREA) and identify real estate professionals who are members of CREA. The trademarks MLS®, Multiple Listing Service® and the associated logos are owned by The Canadian Real Estate Association (CREA) and identify the quality of services provided by real estate professionals who are members of CREA. The trademark DDF® is owned by The Canadian Real Estate Association (CREA) and identifies CREA's Data Distribution Facility (DDF®)
March 21 2025 02:16:25
Saint John Real Estate Board Inc
Royal LePage Atlantic
Contact Us
Use the form below to contact us!

