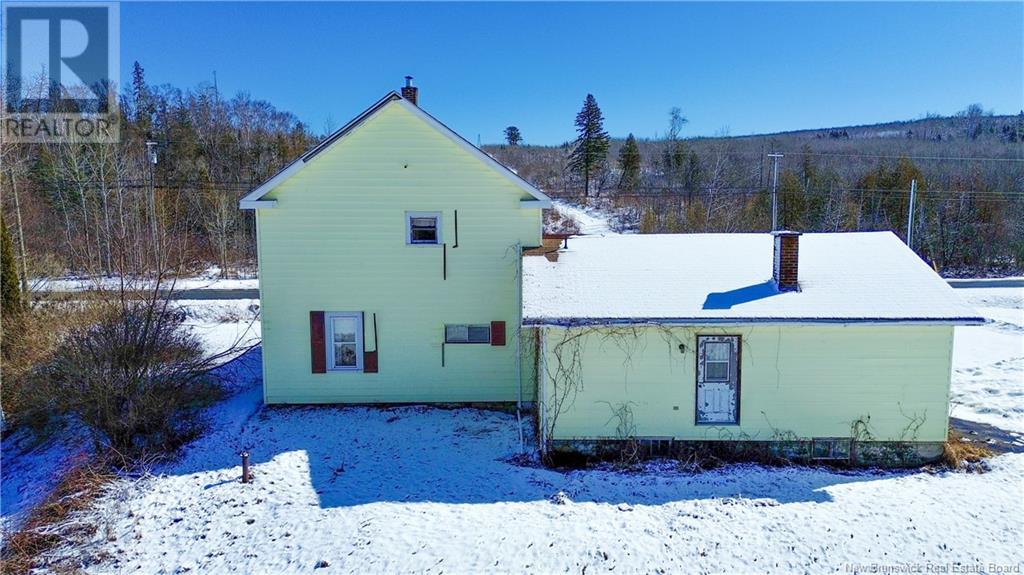LOADING
$139,900
This large family home overlooking the Saint John River & NB Trail system, which with a little TLC could be turned into an incredible property! Entering the property, situated just south of Perth Andover, you will find a flat driveway and a property that slopes gradually towards the river & trail. The attached garage will make a wonderful storage area (wood floor so not suitable for heavy vehicles). Entering the bright and spacious Eat In Kitchen, there will be ample space for a large family or gatherings. You will enjoy the large closet, main floor bath & laundry. Continuing through the kitchen you will find 2 additional rooms, either for dining, living, playroom or whatever your needs require. A 3 season front porch adds to the main level. The second level, you will find 3 bedrooms, 2 with walk in closets and a second full bath as well as access to a large unfinished attic area. The basement is unfinished and consists of stone and concrete walls. This property is being sold As Is, Where Is. Estate Sale. Quick Closing Available! (id:42550)
Property Details
| MLS® Number | NB114693 |
| Property Type | Single Family |
| Equipment Type | None |
| Rental Equipment Type | None |
| Structure | Shed |
Building
| Bathroom Total | 2 |
| Bedrooms Above Ground | 3 |
| Bedrooms Total | 3 |
| Constructed Date | 1926 |
| Exterior Finish | Vinyl |
| Flooring Type | Carpeted |
| Foundation Type | Concrete, Stone |
| Heating Fuel | Electric, Oil |
| Heating Type | Baseboard Heaters, Forced Air |
| Size Interior | 1833 Sqft |
| Total Finished Area | 1833 Sqft |
| Type | House |
| Utility Water | Well |
Parking
| Attached Garage | |
| Garage |
Land
| Access Type | Year-round Access |
| Acreage | Yes |
| Landscape Features | Partially Landscaped |
| Size Irregular | 7000 |
| Size Total | 7000 M2 |
| Size Total Text | 7000 M2 |
Rooms
| Level | Type | Length | Width | Dimensions |
|---|---|---|---|---|
| Second Level | 3pc Bathroom | 6'4'' x 5'0'' | ||
| Second Level | Bedroom | 11'7'' x 10'8'' | ||
| Second Level | Bedroom | 11'4'' x 10'8'' | ||
| Second Level | Bedroom | 13'3'' x 7'3'' | ||
| Main Level | 3pc Bathroom | 9'11'' x 9'0'' | ||
| Main Level | Dining Room | 14'5'' x 13'11'' | ||
| Main Level | Kitchen | 13'3'' x 11'3'' | ||
| Main Level | Living Room | 13'8'' x 11'4'' | ||
| Main Level | Living Room | 13'4'' x 11'4'' | ||
| Main Level | Family Room | 23'5'' x 9'7'' |
https://www.realtor.ca/real-estate/28082647/11745-105-route-kilburn
Interested?
Contact us for more information

The trademarks REALTOR®, REALTORS®, and the REALTOR® logo are controlled by The Canadian Real Estate Association (CREA) and identify real estate professionals who are members of CREA. The trademarks MLS®, Multiple Listing Service® and the associated logos are owned by The Canadian Real Estate Association (CREA) and identify the quality of services provided by real estate professionals who are members of CREA. The trademark DDF® is owned by The Canadian Real Estate Association (CREA) and identifies CREA's Data Distribution Facility (DDF®)
March 27 2025 11:13:07
Saint John Real Estate Board Inc
Exit Realty Platinum
Contact Us
Use the form below to contact us!



















































