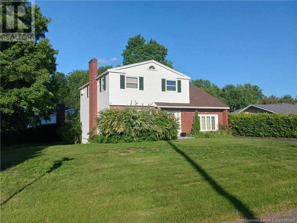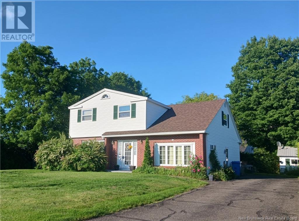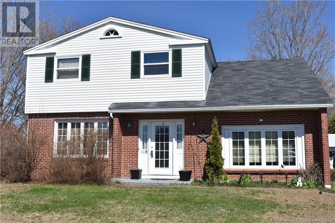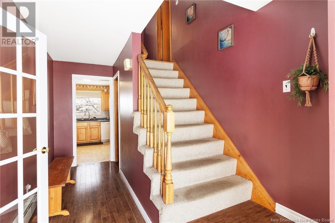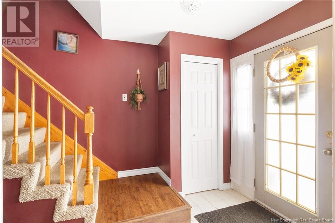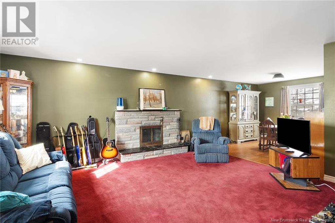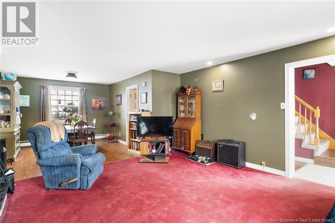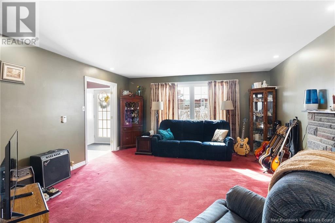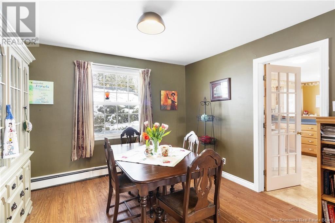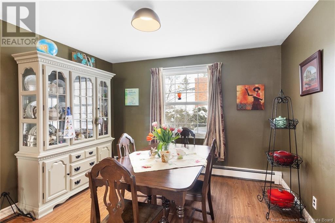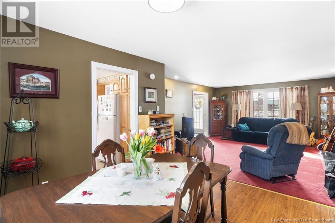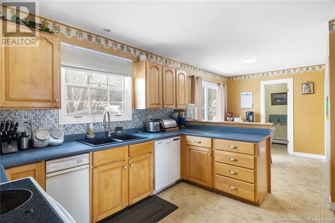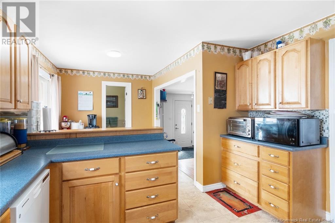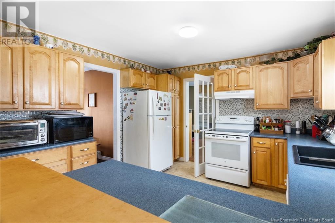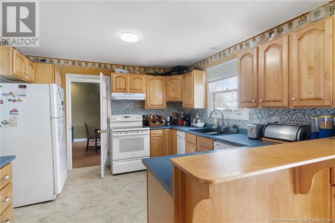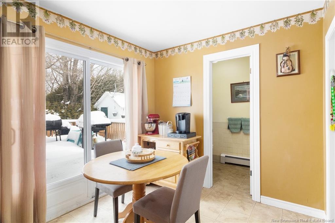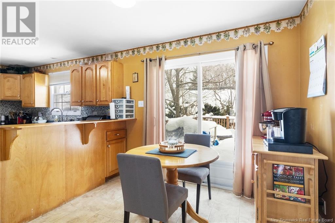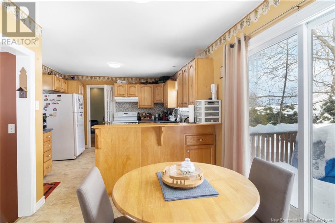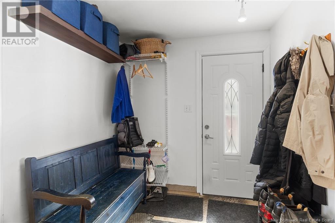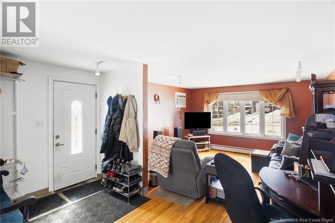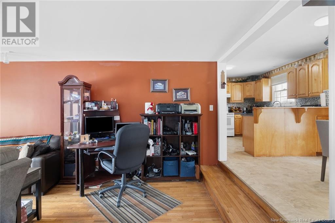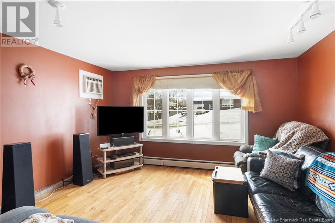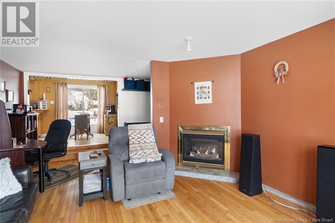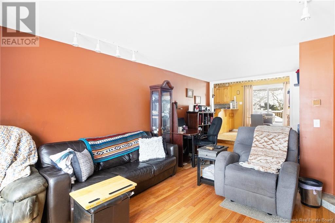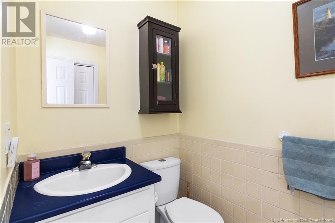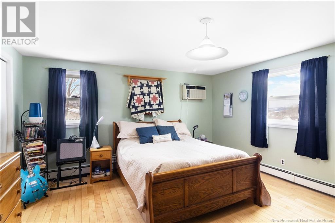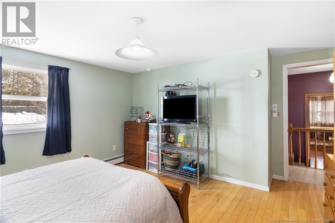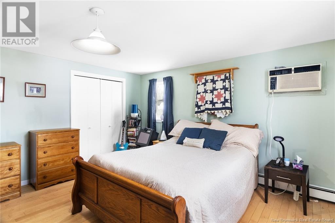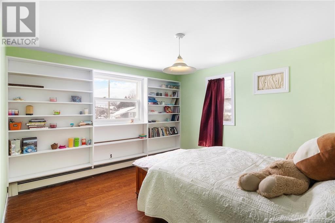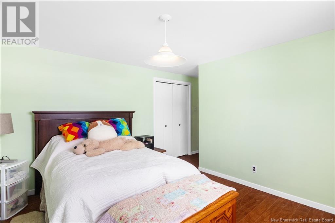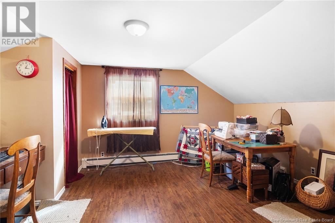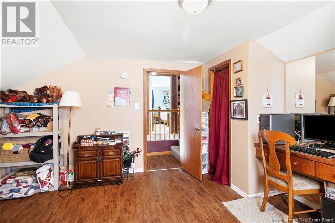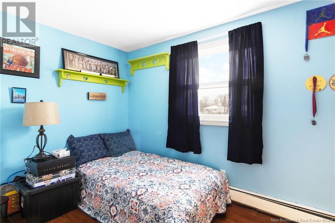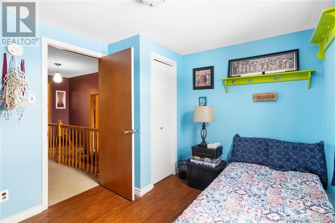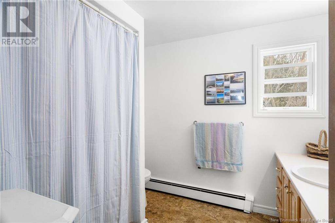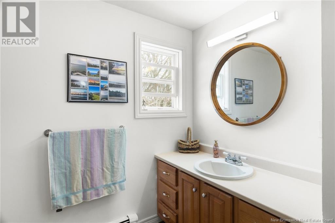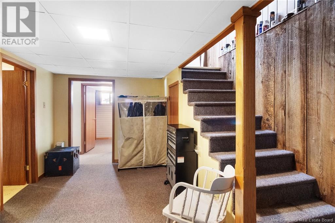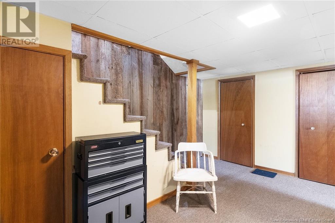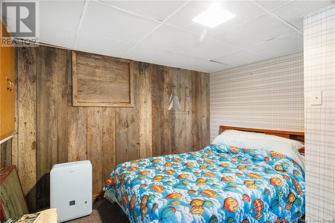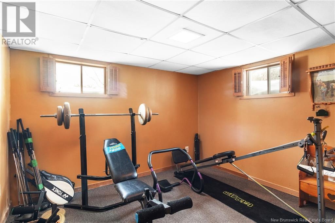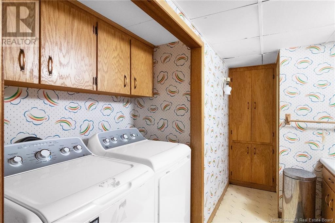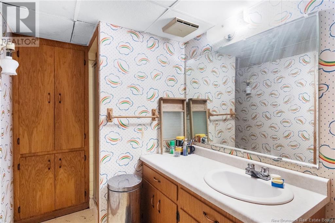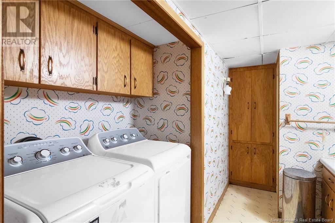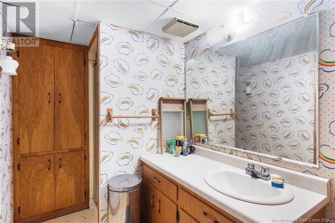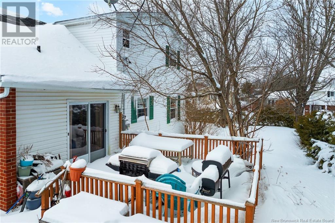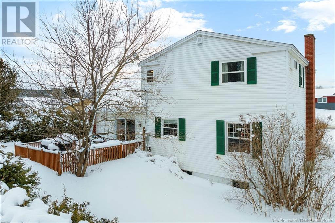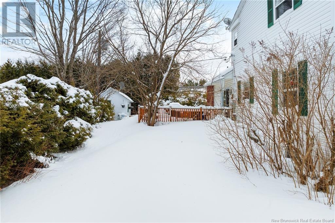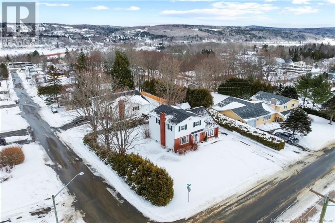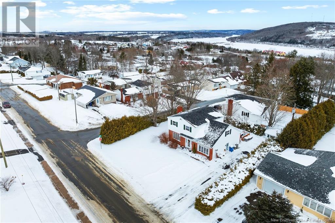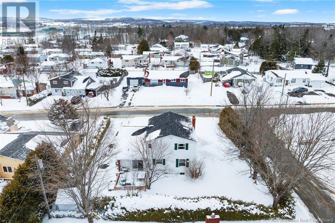LOADING
$354,500
Space is not an issue here with this lovely home perfect for your growing family. Make it your ""Forever Home"" as it sits on a private, landscaped corner lot, in one of the desired areas & school districts. Three storeys of excellent living space, storage, large rooms, eat-in kitchen and a separate dining room, family room, plus a living room make this home ideal. Basement boasts of more bonus rooms (currently used as bedroom & weight room) and storage rooms. Walk to schools, parks, & Ayr Motor Centre. Check out the video tour! (id:42550)
Property Details
| MLS® Number | NB113714 |
| Property Type | Single Family |
| Equipment Type | Propane Tank |
| Features | Balcony/deck/patio |
| Rental Equipment Type | Propane Tank |
| Structure | Shed |
Building
| Bathroom Total | 3 |
| Bedrooms Above Ground | 4 |
| Bedrooms Total | 4 |
| Architectural Style | 2 Level |
| Constructed Date | 1968 |
| Exterior Finish | Brick, Vinyl |
| Flooring Type | Carpeted, Laminate, Tile, Linoleum, Hardwood |
| Foundation Type | Concrete |
| Half Bath Total | 1 |
| Heating Fuel | Oil, Propane, Wood |
| Heating Type | Hot Water, Stove |
| Size Interior | 2018 Sqft |
| Total Finished Area | 2657 Sqft |
| Type | House |
| Utility Water | Municipal Water |
Land
| Access Type | Year-round Access |
| Acreage | No |
| Landscape Features | Landscaped |
| Sewer | Municipal Sewage System |
| Size Irregular | 832 |
| Size Total | 832 M2 |
| Size Total Text | 832 M2 |
Rooms
| Level | Type | Length | Width | Dimensions |
|---|---|---|---|---|
| Second Level | Bedroom | 13'8'' x 14'5'' | ||
| Second Level | Bath (# Pieces 1-6) | 8'11'' x 7'9'' | ||
| Second Level | Bedroom | 11'6'' x 9'4'' | ||
| Second Level | Bedroom | 11'5'' x 13'1'' | ||
| Second Level | Primary Bedroom | 14'1'' x 14'1'' | ||
| Basement | Bonus Room | 10' x 10'9'' | ||
| Basement | Bonus Room | 9'10'' x 10'9'' | ||
| Basement | Storage | 11' x 15'8'' | ||
| Basement | Laundry Room | 10'10'' x 8'2'' | ||
| Basement | Utility Room | 10'10'' x 11'6'' | ||
| Main Level | Foyer | 4'2'' x 17' | ||
| Main Level | Family Room | 13'7'' x 20'3'' | ||
| Main Level | Dining Nook | 8'4'' x 9' | ||
| Main Level | Kitchen | 12'7'' x 11'9'' | ||
| Main Level | Dining Room | 11'4'' x 12'3'' | ||
| Main Level | Living Room | 14'11'' x 17' |
https://www.realtor.ca/real-estate/28006893/118-creighton-street-woodstock
Interested?
Contact us for more information

The trademarks REALTOR®, REALTORS®, and the REALTOR® logo are controlled by The Canadian Real Estate Association (CREA) and identify real estate professionals who are members of CREA. The trademarks MLS®, Multiple Listing Service® and the associated logos are owned by The Canadian Real Estate Association (CREA) and identify the quality of services provided by real estate professionals who are members of CREA. The trademark DDF® is owned by The Canadian Real Estate Association (CREA) and identifies CREA's Data Distribution Facility (DDF®)
April 01 2025 02:00:55
Saint John Real Estate Board Inc
Keller Williams Capital Realty - Woodstock Branch
Contact Us
Use the form below to contact us!

