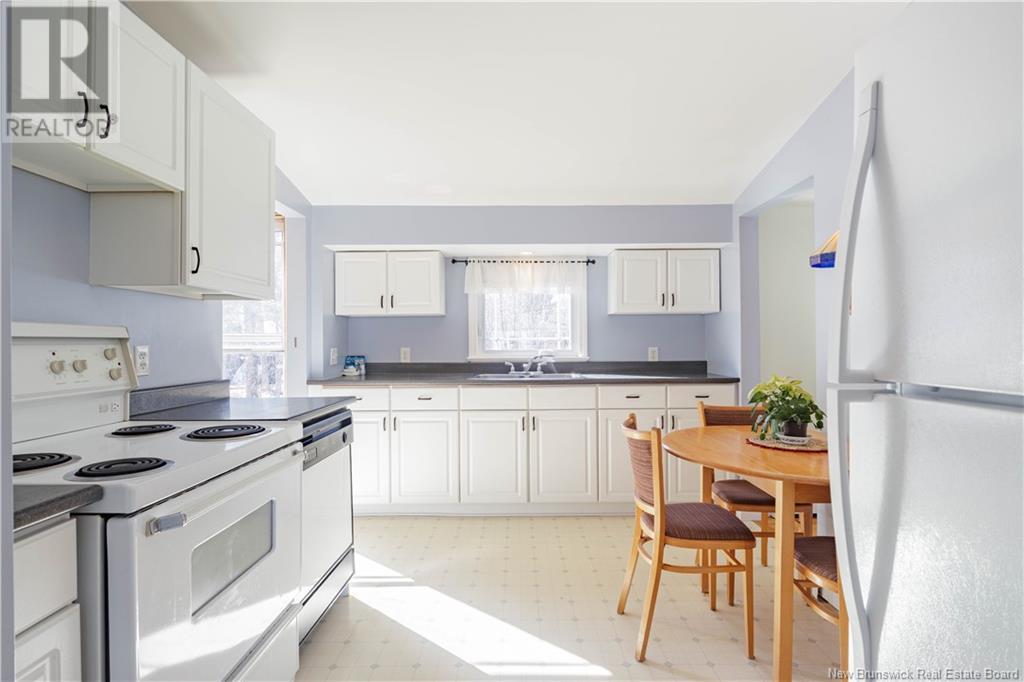LOADING
$389,900
Immaculate, Well-Maintained Home in a Family-Friendly Neighborhood! This beautifully maintained home is located in a highly desirable, family-oriented neighborhood. Featuring hardwood floors and vaulted ceilings, the home offers a unique charm and a spacious feel. The main level boasts a private entry, a bright and inviting living room, and a separate dining area. The kitchen is well-lit and highly functional, featuring white cabinetry for a clean and modern look. This level also includes three generously sized bedrooms and a full bathroom. The lower level offers additional living space with a large family room, complete with a wood stove for added warmth and comfort. A fourth bedroom or office (note: window is not egress), a half bath, and a laundry area in the unfinished space provides functionality and convenience. There is also ample storage space throughout. Additional updates include spray-foamed unfinished walls, most windows upgraded, as well as newer exterior doors and siding. The flat, treed backyard offers privacy, making it a perfect retreat for relaxation or entertaining. This home has been exceptionally well cared for and is move-in ready. Dont miss out on this fantastic opportunity! Please leave all offers open for 72 hours. Seller reserves the right to accept an offer at their discretion. (id:42550)
Property Details
| MLS® Number | NB115462 |
| Property Type | Single Family |
| Equipment Type | Water Heater |
| Features | Level Lot, Treed |
| Rental Equipment Type | Water Heater |
| Structure | Shed |
Building
| Bathroom Total | 2 |
| Bedrooms Above Ground | 3 |
| Bedrooms Below Ground | 1 |
| Bedrooms Total | 4 |
| Architectural Style | 3 Level |
| Basement Development | Partially Finished |
| Basement Type | Full (partially Finished) |
| Constructed Date | 1975 |
| Exterior Finish | Vinyl |
| Flooring Type | Ceramic, Vinyl, Hardwood |
| Foundation Type | Concrete |
| Half Bath Total | 1 |
| Heating Fuel | Electric, Wood |
| Heating Type | Baseboard Heaters, Forced Air, Stove |
| Size Interior | 1078 Sqft |
| Total Finished Area | 1443 Sqft |
| Type | House |
| Utility Water | Municipal Water |
Land
| Access Type | Year-round Access |
| Acreage | No |
| Landscape Features | Landscaped |
| Sewer | Municipal Sewage System |
| Size Irregular | 772 |
| Size Total | 772 M2 |
| Size Total Text | 772 M2 |
Rooms
| Level | Type | Length | Width | Dimensions |
|---|---|---|---|---|
| Basement | Storage | 12'6'' x 11'11'' | ||
| Basement | Laundry Room | 18'4'' x 11'4'' | ||
| Basement | Bath (# Pieces 1-6) | 5'0'' x 5'9'' | ||
| Basement | Bedroom | 8'3'' x 11'4'' | ||
| Basement | Living Room | 21'7'' x 11'11'' | ||
| Main Level | Bath (# Pieces 1-6) | 5'3'' x 11'10'' | ||
| Main Level | Bedroom | 9'2'' x 10'6'' | ||
| Main Level | Bedroom | 10'10'' x 10'6'' | ||
| Main Level | Primary Bedroom | 13'0'' x 11'1'' | ||
| Main Level | Kitchen | 9'7'' x 13'9'' | ||
| Main Level | Dining Room | 8'10'' x 12'0'' | ||
| Main Level | Living Room | 18'9'' x 12'2'' |
https://www.realtor.ca/real-estate/28129854/118-limerick-road-fredericton
Interested?
Contact us for more information

The trademarks REALTOR®, REALTORS®, and the REALTOR® logo are controlled by The Canadian Real Estate Association (CREA) and identify real estate professionals who are members of CREA. The trademarks MLS®, Multiple Listing Service® and the associated logos are owned by The Canadian Real Estate Association (CREA) and identify the quality of services provided by real estate professionals who are members of CREA. The trademark DDF® is owned by The Canadian Real Estate Association (CREA) and identifies CREA's Data Distribution Facility (DDF®)
April 07 2025 05:14:20
Saint John Real Estate Board Inc
Exit Realty Advantage
Contact Us
Use the form below to contact us!
















































