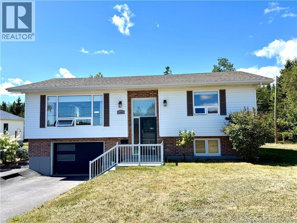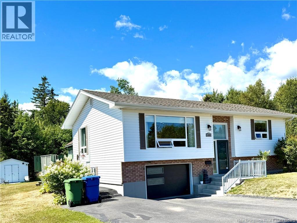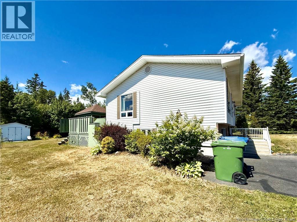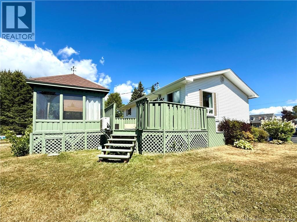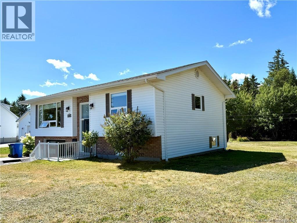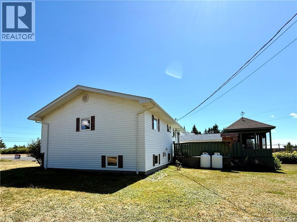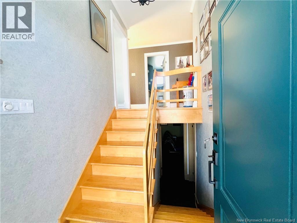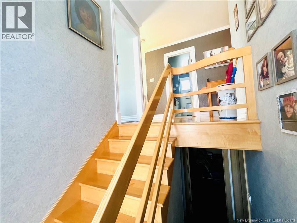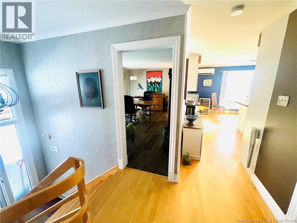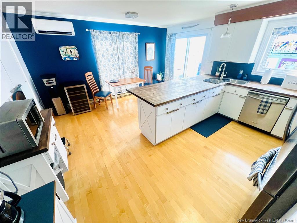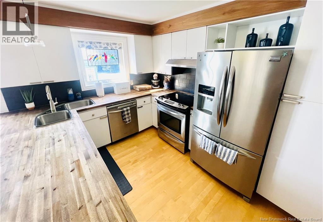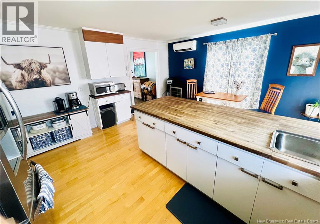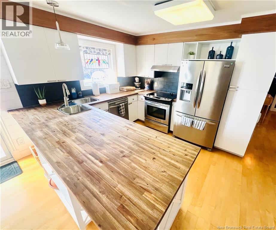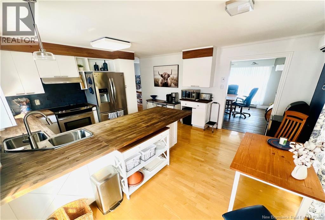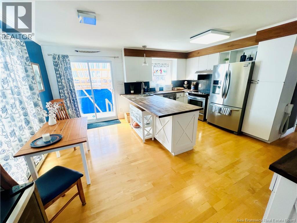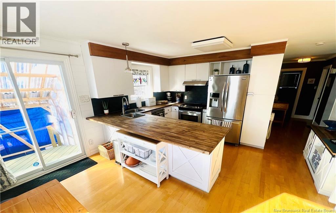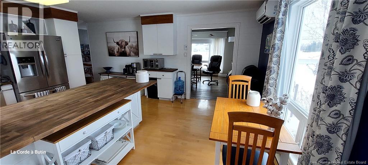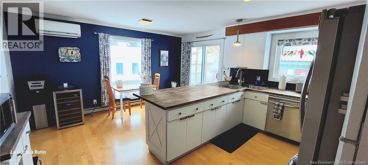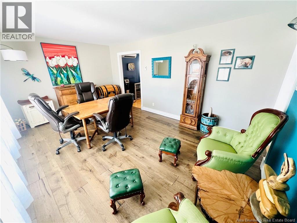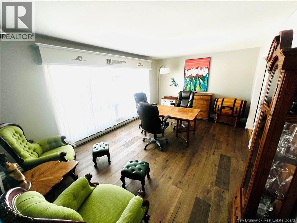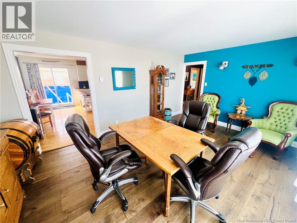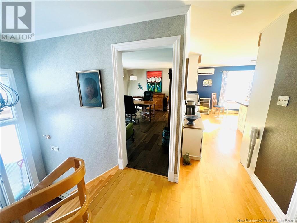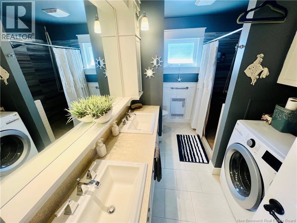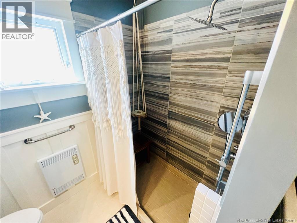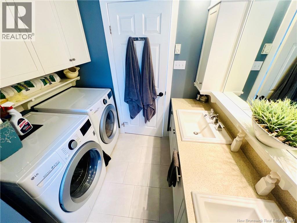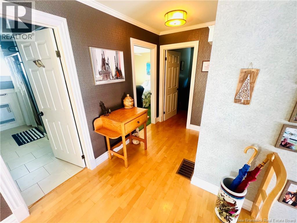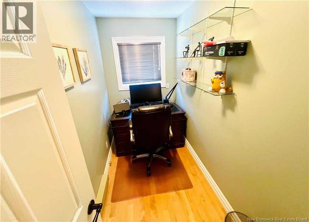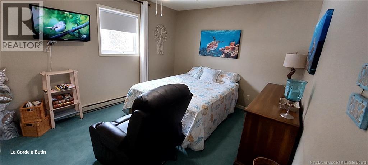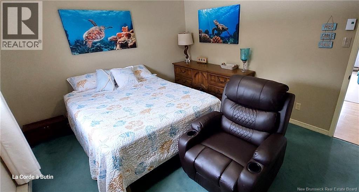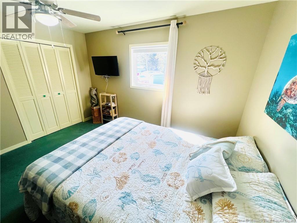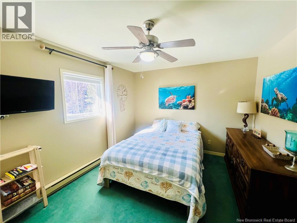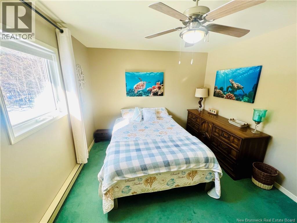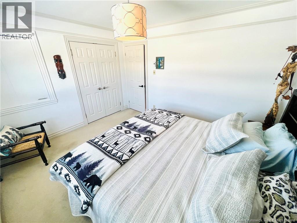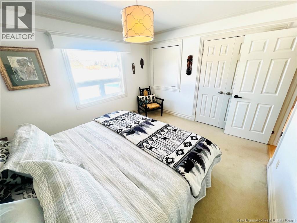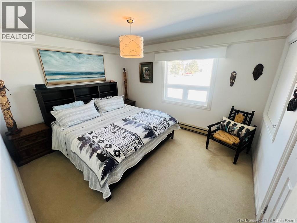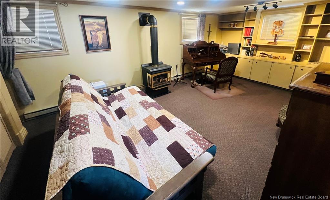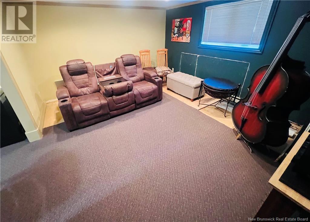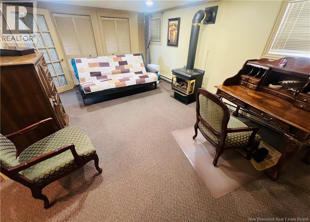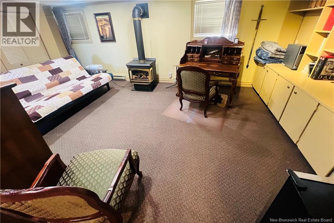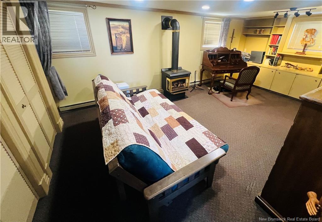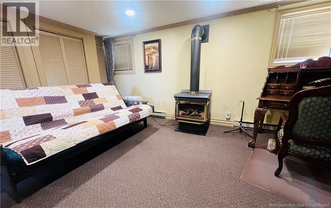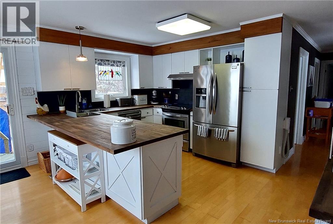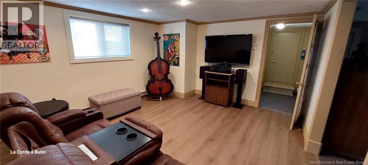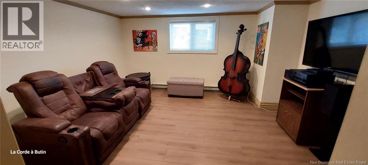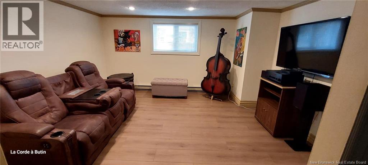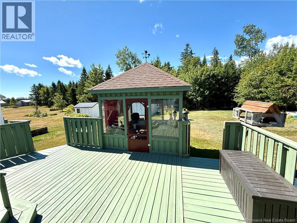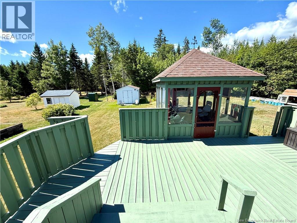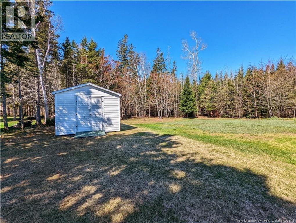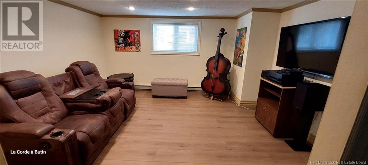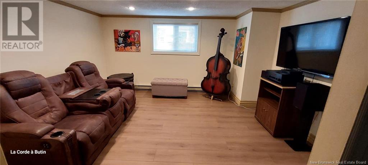LOADING
$289,900
Raised bungalow located in a beautiful community in the center of the Acadian Peninsula. This two-bedroom home on the ground floor with the possibility of a third in the basement will make a great place to live with your family. A beautiful living room, an open-concept kitchen on the dining room, a bathroom and an office space complete the rooms for the ground floor. In the basement, you will find a large family room, a second living room or an office space or a 3rd bedroom depending on your choice. There is a single garage attached to the basement below the living room. It is insulated, heated with a storage space and a workshop. This beautiful residence is located on a beautiful landscaped lot with mature trees. A patio at the back that will be the envy of your friends which includes a Gazebo. A shed is included. It is a must see! Contact your agent for a visit. (id:42550)
Property Details
| MLS® Number | NB112568 |
| Property Type | Single Family |
| Structure | Shed |
Building
| Bathroom Total | 1 |
| Bedrooms Above Ground | 2 |
| Bedrooms Total | 2 |
| Basement Development | Finished |
| Basement Type | Full (finished) |
| Constructed Date | 1977 |
| Exterior Finish | Brick, Vinyl |
| Flooring Type | Carpeted, Ceramic, Tile, Vinyl, Wood |
| Foundation Type | Block |
| Heating Fuel | Electric |
| Heating Type | Baseboard Heaters |
| Size Interior | 1080 Sqft |
| Total Finished Area | 1560 Sqft |
| Type | House |
| Utility Water | Dug Well, Well |
Parking
| Attached Garage | |
| Underground | |
| Inside Entry |
Land
| Access Type | Year-round Access |
| Acreage | No |
| Landscape Features | Landscaped |
| Sewer | Septic System |
| Size Irregular | 2230 |
| Size Total | 2230 M2 |
| Size Total Text | 2230 M2 |
Rooms
| Level | Type | Length | Width | Dimensions |
|---|---|---|---|---|
| Basement | Living Room | 14'0'' x 12'0'' | ||
| Basement | Family Room | 12'0'' x 19'0'' | ||
| Main Level | Bedroom | 13'0'' x 10'0'' | ||
| Main Level | Bedroom | 12'0'' x 10'0'' | ||
| Main Level | Bath (# Pieces 1-6) | 10'0'' x 17'0'' | ||
| Main Level | Dining Room | 17'0'' x 12'0'' | ||
| Main Level | Kitchen | 14'0'' x 15'0'' | ||
| Main Level | Living Room | X |
https://www.realtor.ca/real-estate/27913118/11895-route-11-village-blanchard
Interested?
Contact us for more information

The trademarks REALTOR®, REALTORS®, and the REALTOR® logo are controlled by The Canadian Real Estate Association (CREA) and identify real estate professionals who are members of CREA. The trademarks MLS®, Multiple Listing Service® and the associated logos are owned by The Canadian Real Estate Association (CREA) and identify the quality of services provided by real estate professionals who are members of CREA. The trademark DDF® is owned by The Canadian Real Estate Association (CREA) and identifies CREA's Data Distribution Facility (DDF®)
April 10 2025 10:02:56
Saint John Real Estate Board Inc
RE/MAX Professionals
Contact Us
Use the form below to contact us!

