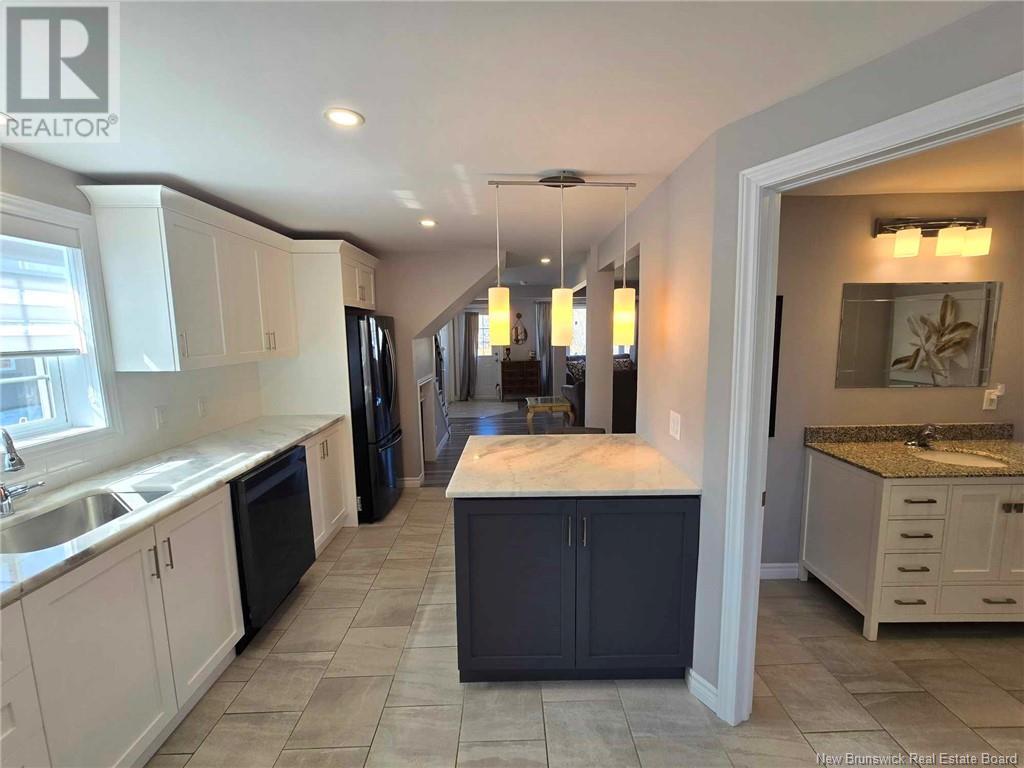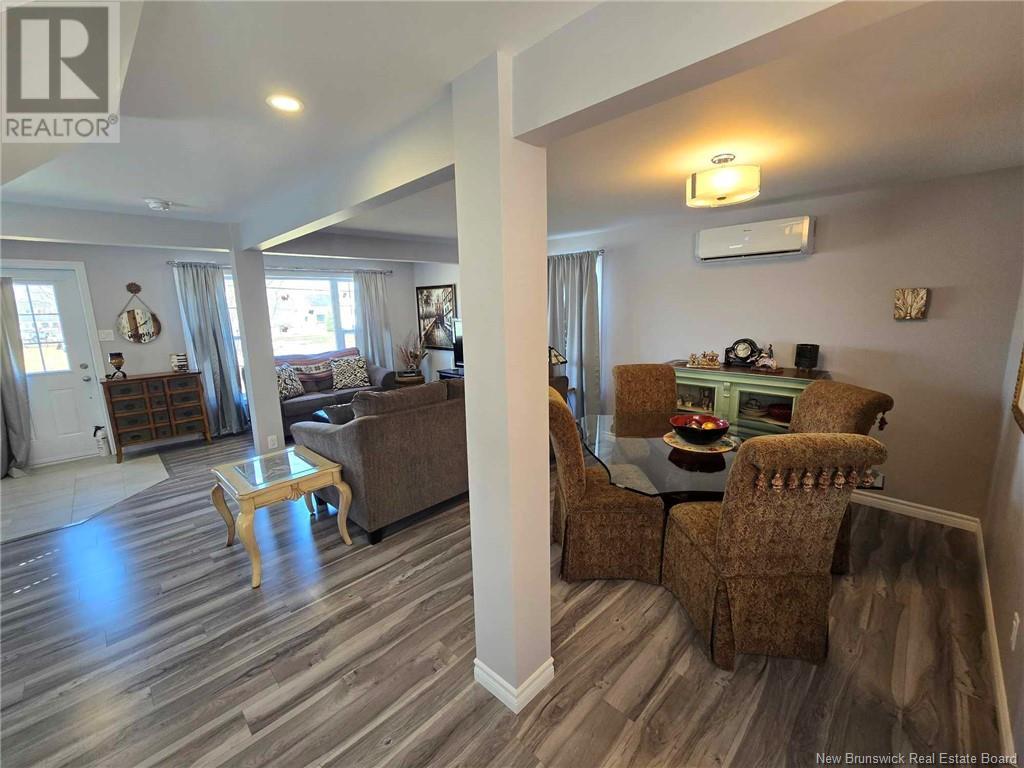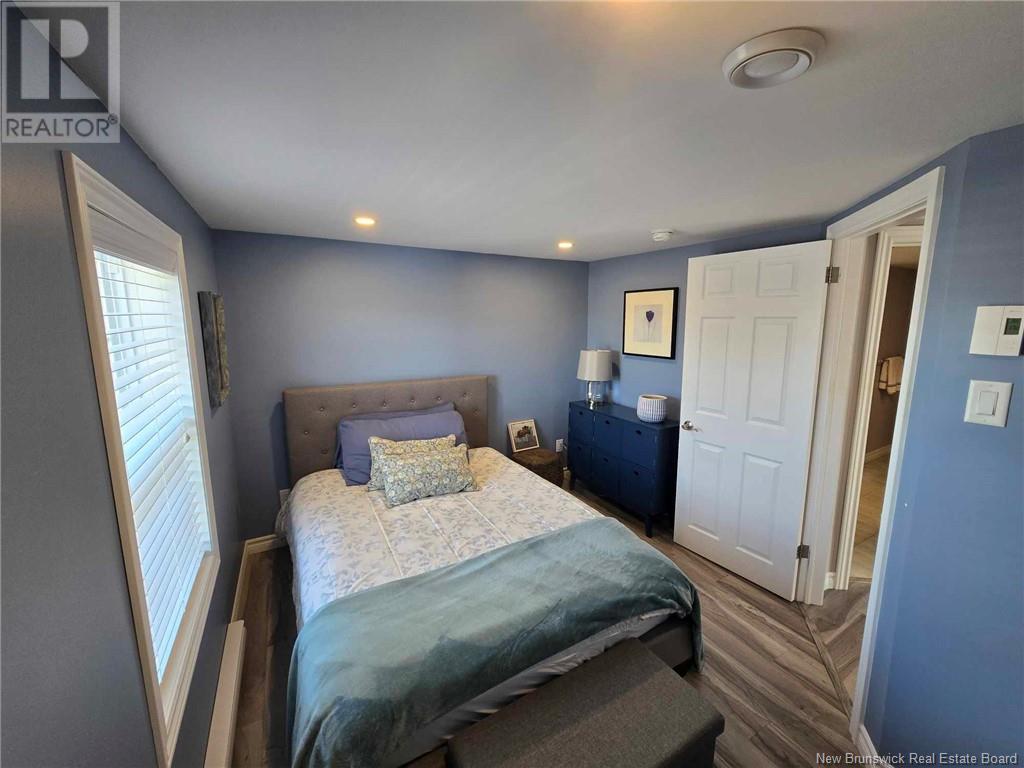LOADING
$254,900
A rare opportunity to own a completely transformed home, stripped to the studs and rebuilt in 2021 with high-end finishes and attention to detail. Every major component has been updated, including plumbing, electrical, windows, roofing, flooring, light fixtures, and bathrooms. Recent upgrades include new garage doors and a fenced-in yard for added privacy. The bright open-concept layout seamlessly connects the living room to the custom-built dream kitchen, featuring marble countertops, stainless steel appliances, ample storage, and a cozy breakfast nook. A formal dining area and stylish half-bath complete the main level. Upstairs, the primary bedroom offers a walk-in closet, alongside a second bedroom and a beautifully updated bathroom with second-floor laundryno more hauling laundry downstairs! Outside, enjoy a double-car insulated garage and a double-paved driveway. This move-in-ready home offers quality, comfort, and modern design in a fantastic South Bathurst location! (id:42550)
Property Details
| MLS® Number | NB115355 |
| Property Type | Single Family |
| Features | Balcony/deck/patio |
Building
| Bathroom Total | 2 |
| Bedrooms Above Ground | 2 |
| Bedrooms Total | 2 |
| Architectural Style | 2 Level |
| Cooling Type | Heat Pump, Air Exchanger |
| Exterior Finish | Vinyl |
| Flooring Type | Ceramic, Laminate |
| Foundation Type | Concrete |
| Half Bath Total | 1 |
| Heating Fuel | Electric |
| Heating Type | Baseboard Heaters, Heat Pump |
| Size Interior | 1196 Sqft |
| Total Finished Area | 1196 Sqft |
| Type | House |
| Utility Water | Municipal Water |
Parking
| Detached Garage | |
| Garage |
Land
| Acreage | No |
| Sewer | Municipal Sewage System |
| Size Irregular | 627 |
| Size Total | 627 M2 |
| Size Total Text | 627 M2 |
Rooms
| Level | Type | Length | Width | Dimensions |
|---|---|---|---|---|
| Second Level | 3pc Bathroom | X | ||
| Second Level | Bedroom | 9'4'' x 10'3'' | ||
| Second Level | Primary Bedroom | 9'4'' x 12'5'' | ||
| Main Level | Dining Room | 8'0'' x 9'9'' | ||
| Main Level | Living Room | 12'0'' x 14'2'' | ||
| Main Level | 2pc Bathroom | X | ||
| Main Level | Kitchen | 8'10'' x 16'6'' |
https://www.realtor.ca/real-estate/28108859/1195-king-avenue-bathurst
Interested?
Contact us for more information

The trademarks REALTOR®, REALTORS®, and the REALTOR® logo are controlled by The Canadian Real Estate Association (CREA) and identify real estate professionals who are members of CREA. The trademarks MLS®, Multiple Listing Service® and the associated logos are owned by The Canadian Real Estate Association (CREA) and identify the quality of services provided by real estate professionals who are members of CREA. The trademark DDF® is owned by The Canadian Real Estate Association (CREA) and identifies CREA's Data Distribution Facility (DDF®)
April 02 2025 06:01:12
Saint John Real Estate Board Inc
Keller Williams Capital Realty
Contact Us
Use the form below to contact us!


































