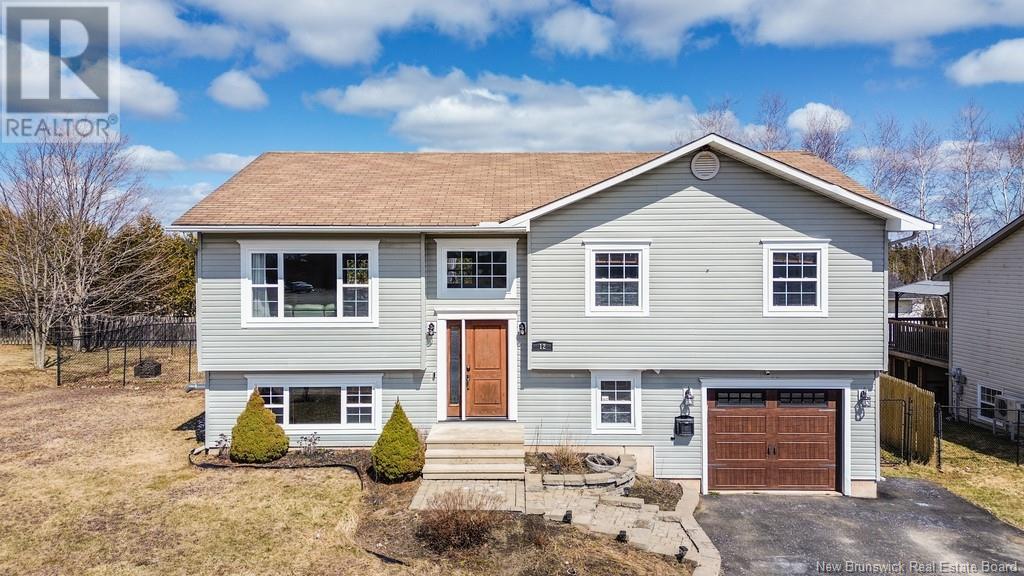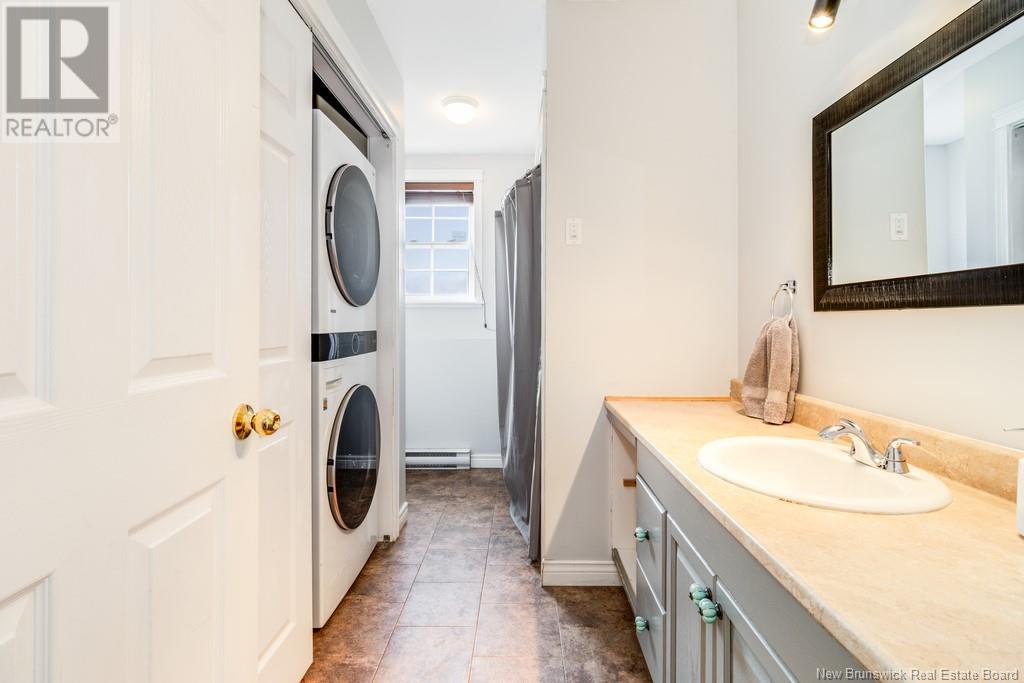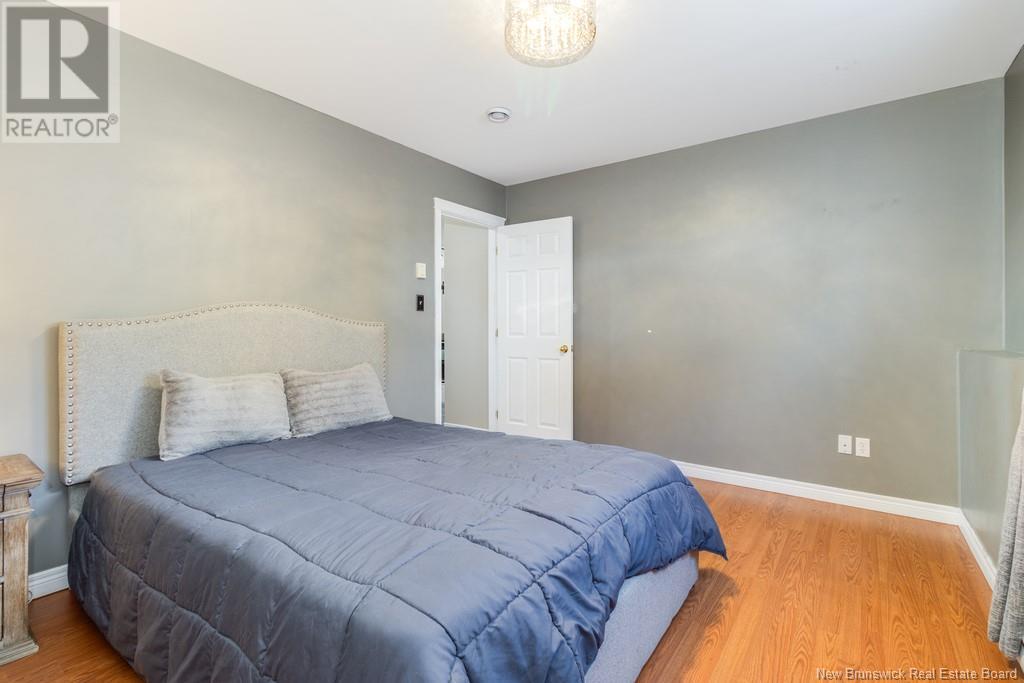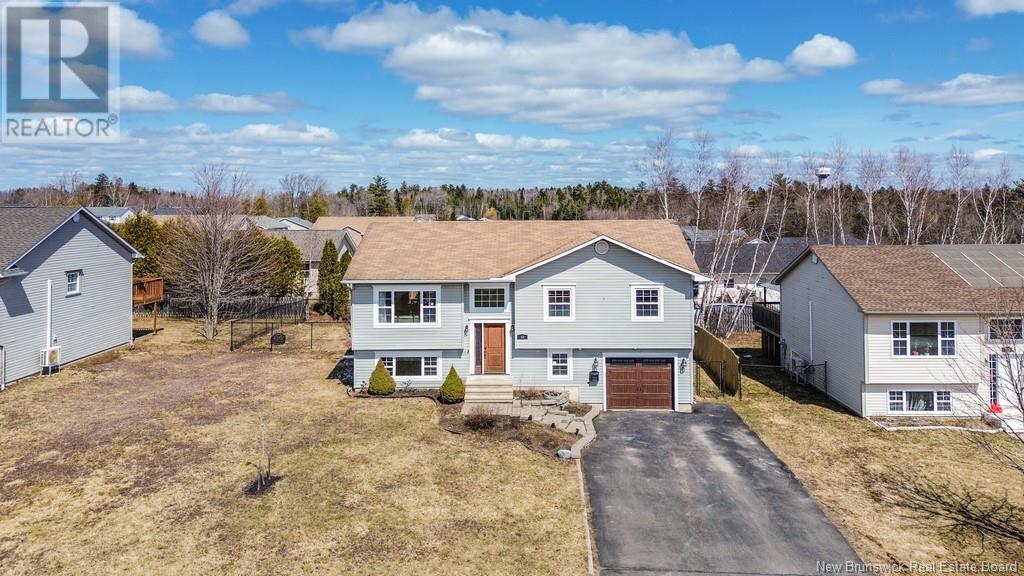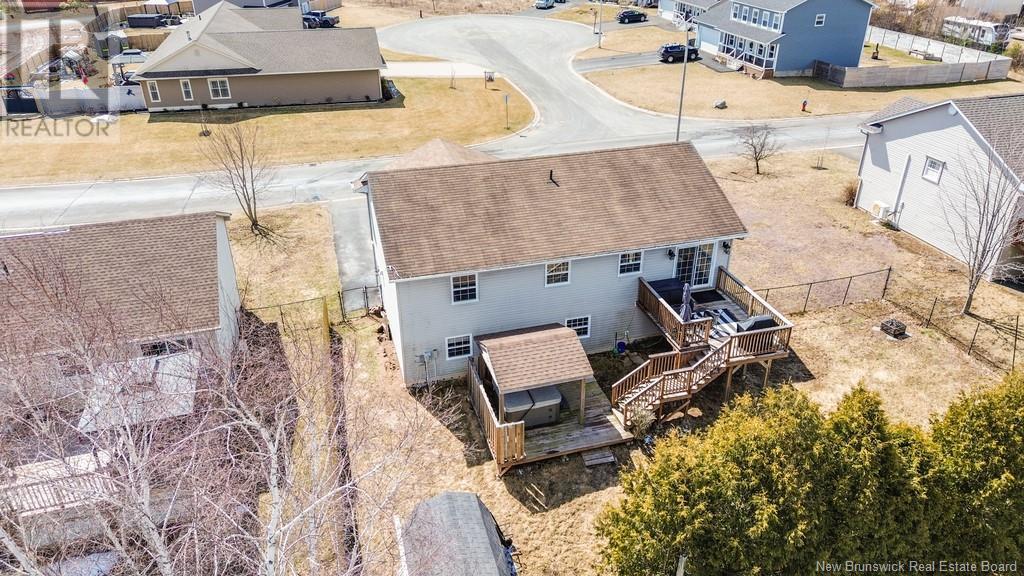LOADING
$424,900
Looking for a great family home, youve found it! This four-bedroom, two-bathroom split-entry residence perfectly combines timeless appeal with modern updates. Step inside to a warm and inviting landing , overlooking the practical, open concept main living space With four generously sized bedrooms, throughout the home, theres ample space for family and guests. The lower level, currently utilized as a fantastic workout space, offers versatility; it can easily be transformed into a cozy family room, play area, or home office to suit your lifestyle. Step outside to your semi-private, fenced backyard, complete with a hot tub and gazeboperfect for relaxation and summer gatherings. Convenience is key with an attached single-car garage, making daily life easier. Located near parks, schools, and a variety of amenities, this home is nestled in a worry-free neighborhood thats ideal for families. (id:42550)
Property Details
| MLS® Number | NB115945 |
| Property Type | Single Family |
| Equipment Type | Water Heater |
| Features | Balcony/deck/patio |
| Rental Equipment Type | Water Heater |
Building
| Bathroom Total | 2 |
| Bedrooms Above Ground | 3 |
| Bedrooms Below Ground | 2 |
| Bedrooms Total | 5 |
| Architectural Style | Split Level Entry |
| Constructed Date | 2007 |
| Cooling Type | Heat Pump |
| Exterior Finish | Vinyl |
| Flooring Type | Ceramic |
| Foundation Type | Concrete |
| Heating Fuel | Electric, Pellet |
| Heating Type | Baseboard Heaters, Heat Pump, Stove |
| Size Interior | 1333 Sqft |
| Total Finished Area | 1333 Sqft |
| Type | House |
| Utility Water | Municipal Water |
Parking
| Attached Garage | |
| Garage |
Land
| Access Type | Year-round Access |
| Acreage | No |
| Sewer | Municipal Sewage System |
| Size Irregular | 743.1 |
| Size Total | 743.1 M2 |
| Size Total Text | 743.1 M2 |
Rooms
| Level | Type | Length | Width | Dimensions |
|---|---|---|---|---|
| Basement | Bath (# Pieces 1-6) | 8'2'' x 12'0'' | ||
| Basement | Bedroom | 13'4'' x 11'2'' | ||
| Basement | Exercise Room | 12'0'' x 15'9'' | ||
| Basement | Family Room | 12'0'' x 10'5'' | ||
| Main Level | Primary Bedroom | 14'9'' x 11'11'' | ||
| Main Level | Bedroom | 10'9'' x 10'9'' | ||
| Main Level | Bath (# Pieces 1-6) | 11'11'' x 7'6'' | ||
| Main Level | Bedroom | 10'4'' x 13'3'' | ||
| Main Level | Living Room | 12'2'' x 16'0'' | ||
| Main Level | Kitchen/dining Room | 19'1'' x 10'9'' |
https://www.realtor.ca/real-estate/28149450/12-brizley-street-oromocto
Interested?
Contact us for more information

The trademarks REALTOR®, REALTORS®, and the REALTOR® logo are controlled by The Canadian Real Estate Association (CREA) and identify real estate professionals who are members of CREA. The trademarks MLS®, Multiple Listing Service® and the associated logos are owned by The Canadian Real Estate Association (CREA) and identify the quality of services provided by real estate professionals who are members of CREA. The trademark DDF® is owned by The Canadian Real Estate Association (CREA) and identifies CREA's Data Distribution Facility (DDF®)
April 10 2025 05:14:41
Saint John Real Estate Board Inc
Exp Realty
Contact Us
Use the form below to contact us!

