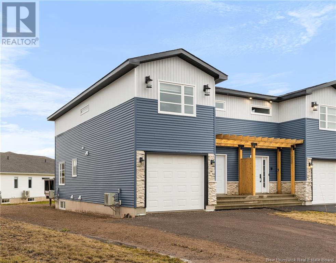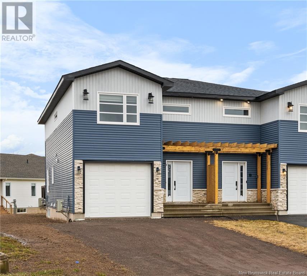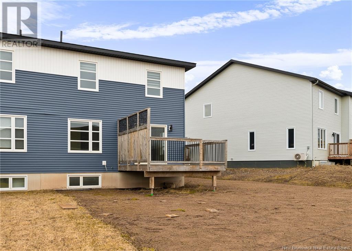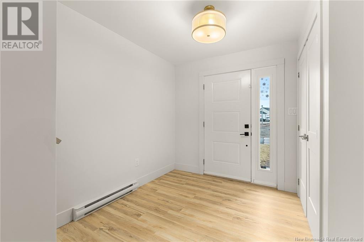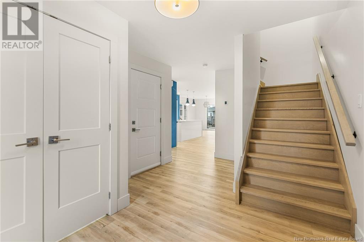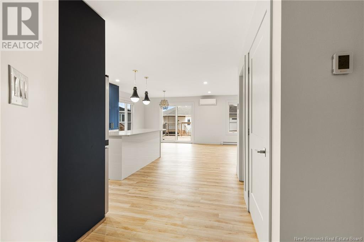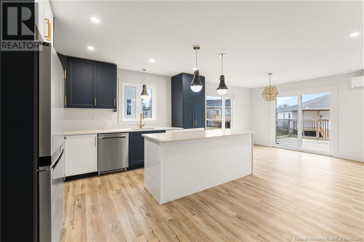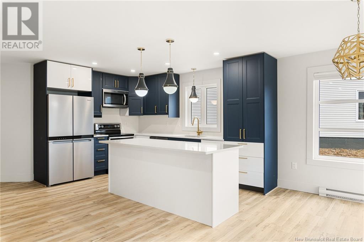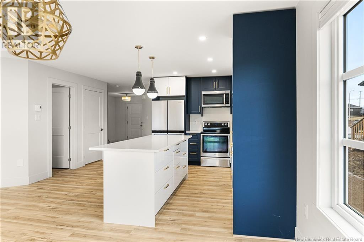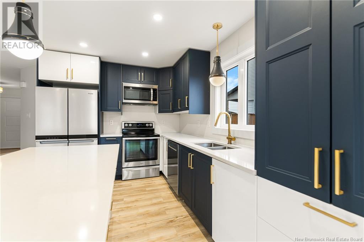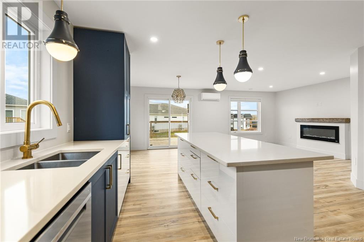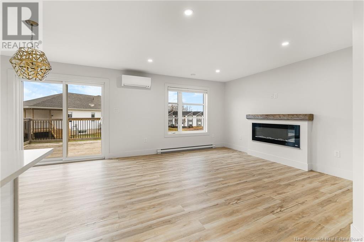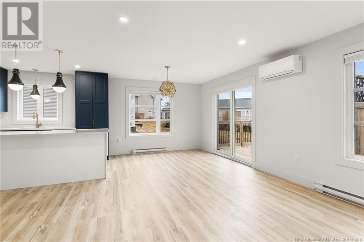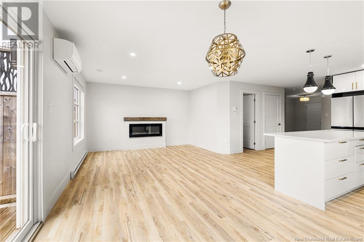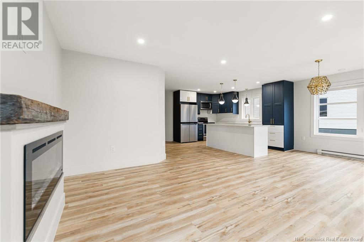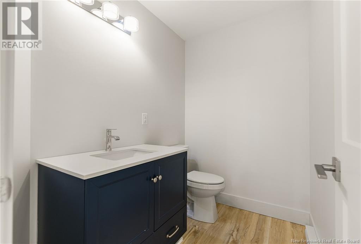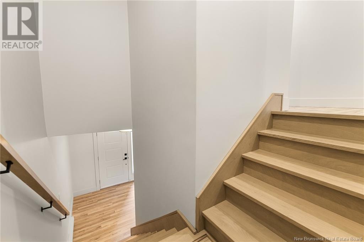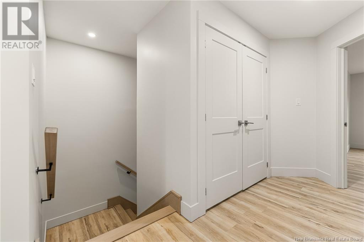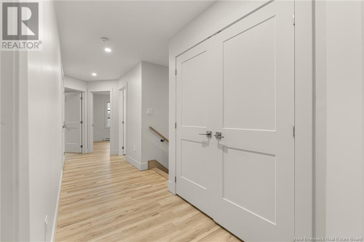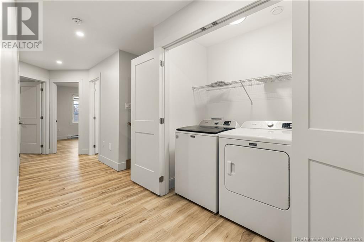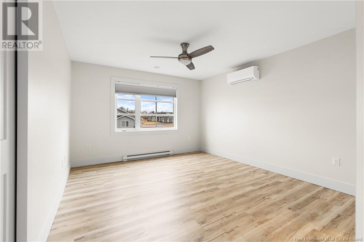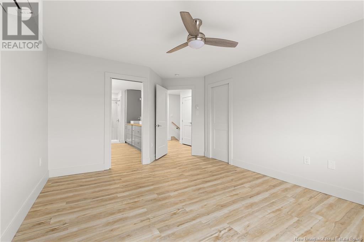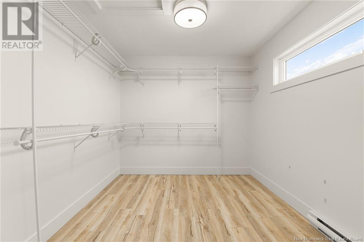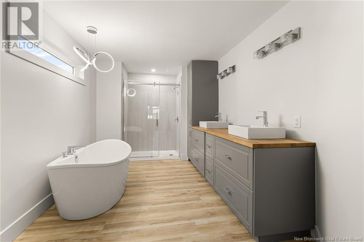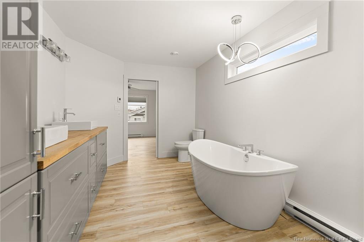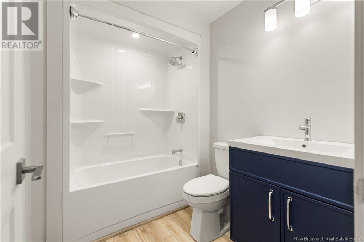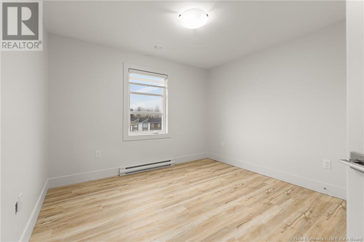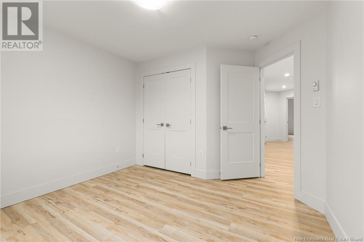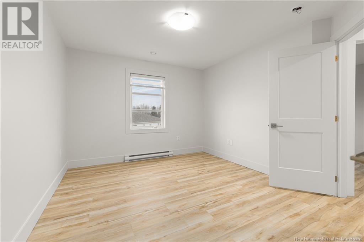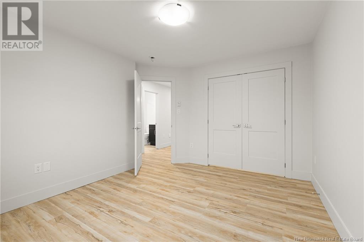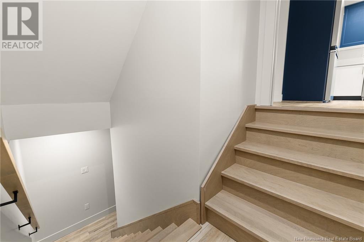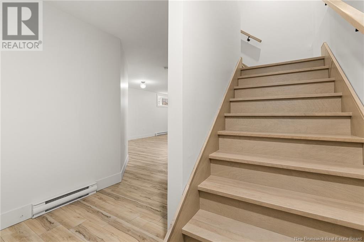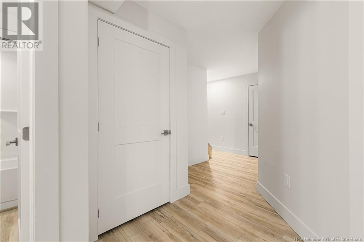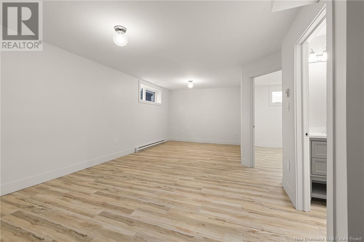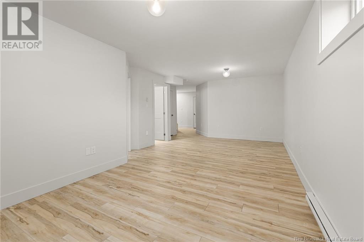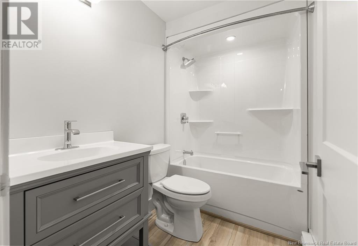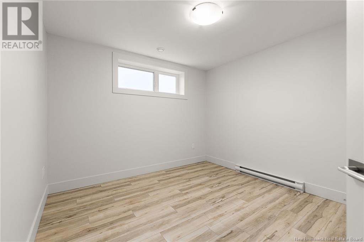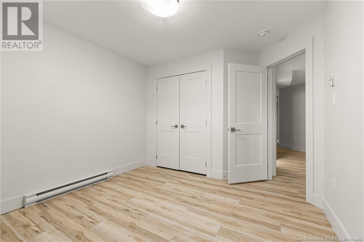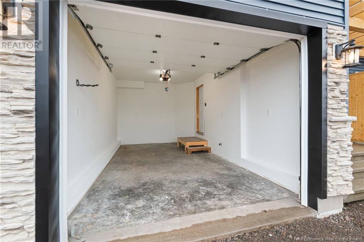LOADING
$469,900
GORGEOUS 2-STOREY SEMI WITH ATTACHED GARAGE & ENERGY-EFFICIENT ICF FOUNDATION! Welcome/Bienvenue to 12 Solaire Passage, Moncton! If you are looking for a modern, well-built home, this stunning property will exceed your expectations. Featuring an energy-efficient ICF (Insulated Concrete Form) foundation, this home offers superior durability, increased insulation, and lower energy costskeeping you comfortable year-round while reducing your heating and cooling expenses. The main floor boasts a spacious entrance leading to an open-concept living area with a beautiful kitchen, an island with quartz countertops, a bright dining area with patio doors leading to the balcony, and a cozy living room with an electric fireplace. A stylish 2pc bathroom completes this level. Upstairs, the primary bedroom features a large walk-in closet and a luxurious 5pc ensuite with a tiled shower, soaker tub, and double sinks. Two additional bedrooms, a 4pc bathroom, and a convenient laundry area complete the second floor. The fully finished lower level offers even more space with a family room, a 4th bedroom, a 4pc bathroom, and a utility room. Additional features include a private backyard, 2 mini-split heat pumps for efficient heating & cooling, high-end finishes, a front pergola, and much more! ?? Property taxes reflect non-owner-occupied status. (id:42550)
Property Details
| MLS® Number | NB114452 |
| Property Type | Single Family |
| Features | Level Lot |
Building
| Bathroom Total | 4 |
| Bedrooms Above Ground | 3 |
| Bedrooms Below Ground | 1 |
| Bedrooms Total | 4 |
| Architectural Style | 2 Level |
| Constructed Date | 2022 |
| Cooling Type | Heat Pump |
| Exterior Finish | Stone, Vinyl |
| Flooring Type | Vinyl |
| Foundation Type | Concrete |
| Half Bath Total | 1 |
| Heating Fuel | Electric |
| Heating Type | Baseboard Heaters, Heat Pump |
| Size Interior | 1690 Sqft |
| Total Finished Area | 2365 Sqft |
| Type | House |
| Utility Water | Municipal Water |
Parking
| Attached Garage | |
| Garage |
Land
| Access Type | Year-round Access |
| Acreage | No |
| Landscape Features | Landscaped |
| Sewer | Municipal Sewage System |
| Size Irregular | 450 |
| Size Total | 450 M2 |
| Size Total Text | 450 M2 |
Rooms
| Level | Type | Length | Width | Dimensions |
|---|---|---|---|---|
| Second Level | 3pc Bathroom | 7'5'' x 6'4'' | ||
| Second Level | Other | 9'1'' x 15'4'' | ||
| Second Level | Bedroom | 8'8'' x 12'3'' | ||
| Second Level | Bedroom | 9'5'' x 11'3'' | ||
| Second Level | Primary Bedroom | 14'5'' x 12'3'' | ||
| Basement | 3pc Bathroom | 7'9'' x 4'9'' | ||
| Basement | Family Room | 22'6'' x 12'5'' | ||
| Basement | Bedroom | 10'5'' x 9'3'' | ||
| Main Level | 2pc Bathroom | 6'9'' x 5'1'' | ||
| Main Level | Foyer | 7'2'' x 8'4'' | ||
| Main Level | Dining Room | 9'1'' x 10'4'' | ||
| Main Level | Living Room | 12'9'' x 13'1'' |
https://www.realtor.ca/real-estate/28049851/12-solaire-passage-street-moncton
Interested?
Contact us for more information

The trademarks REALTOR®, REALTORS®, and the REALTOR® logo are controlled by The Canadian Real Estate Association (CREA) and identify real estate professionals who are members of CREA. The trademarks MLS®, Multiple Listing Service® and the associated logos are owned by The Canadian Real Estate Association (CREA) and identify the quality of services provided by real estate professionals who are members of CREA. The trademark DDF® is owned by The Canadian Real Estate Association (CREA) and identifies CREA's Data Distribution Facility (DDF®)
April 10 2025 10:01:31
Saint John Real Estate Board Inc
Keller Williams Capital Realty
Contact Us
Use the form below to contact us!

