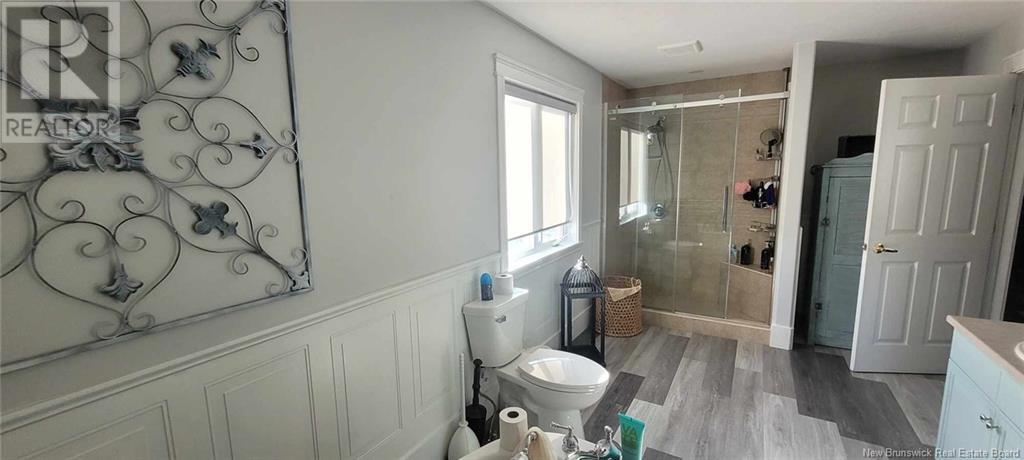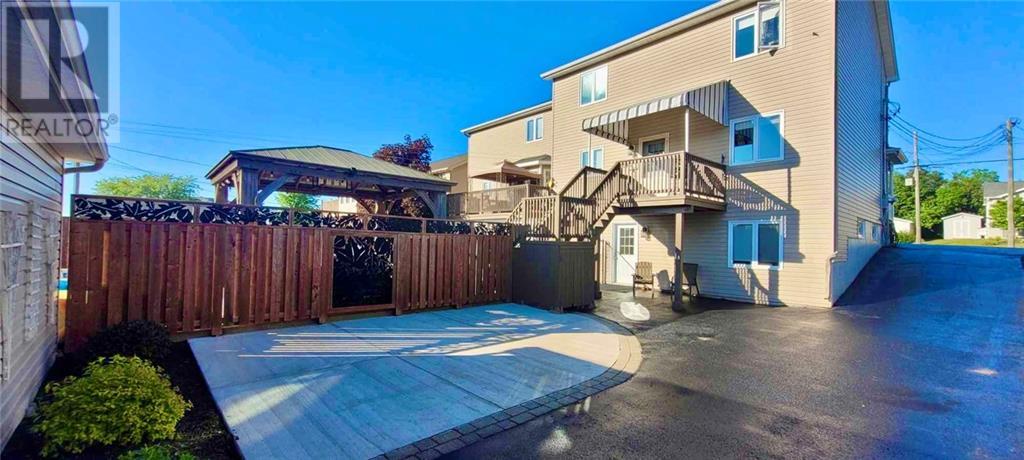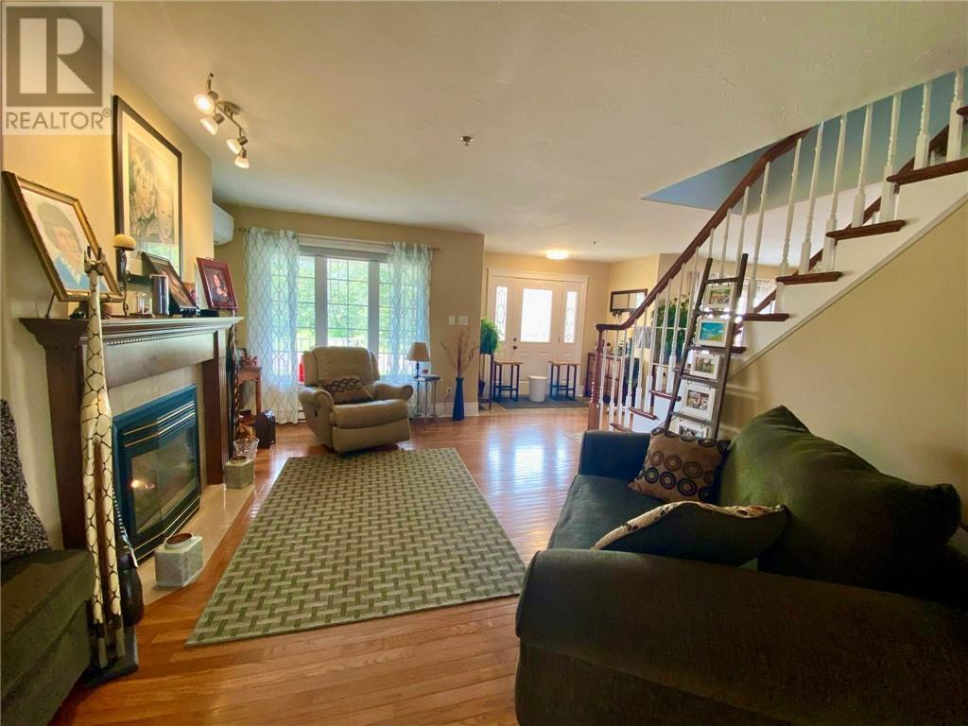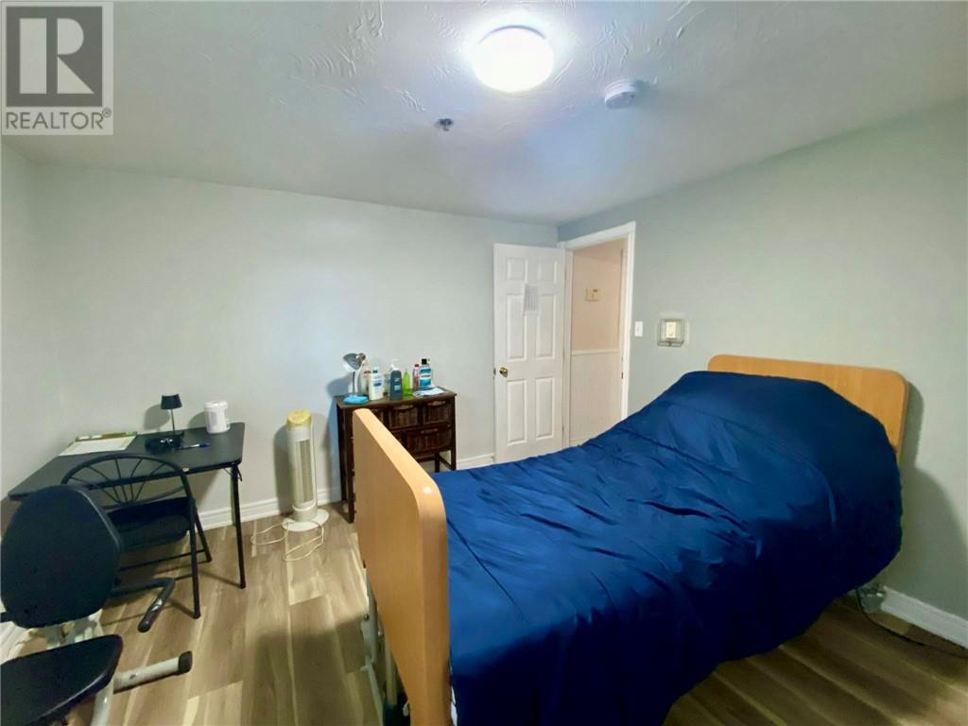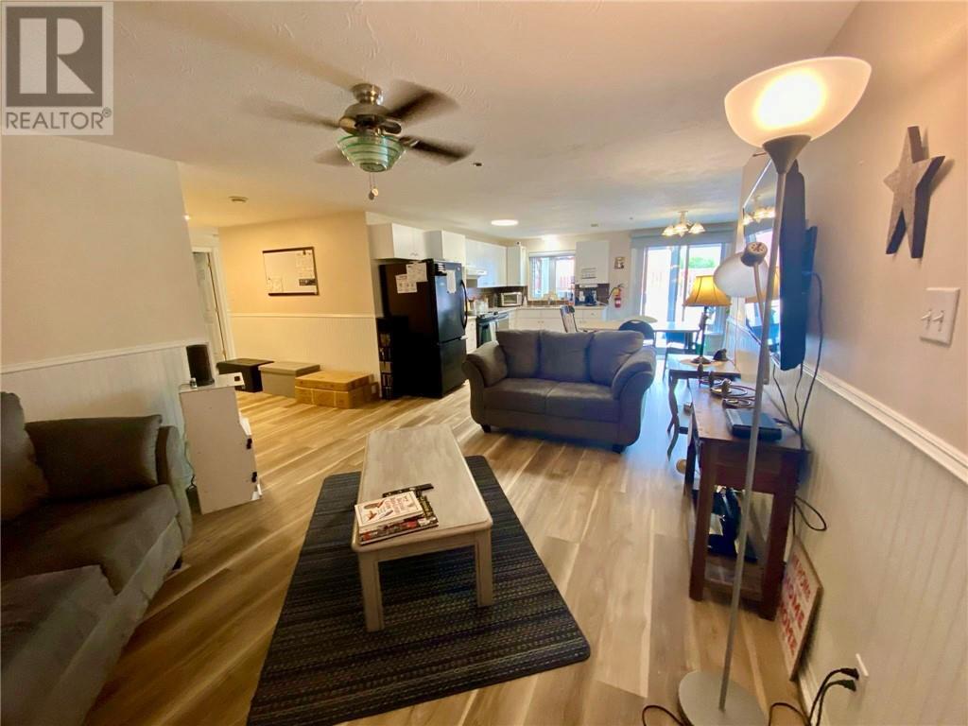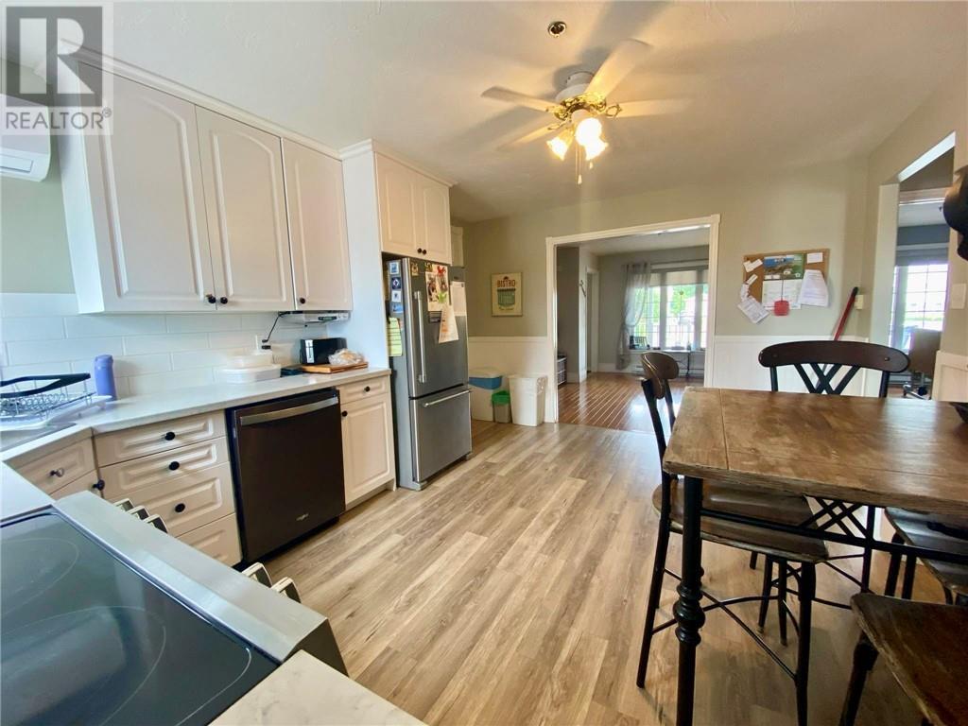LOADING
$997,000
This beautiful home in Shediac is a must SEE!Presenting an exceptional investment opportunity in Shediac, New Brunswick: a grand residence offering 9 bedrooms, 3 kitchens, and 4 living rooms. This meticulously maintained property boasts a stunning exterior complemented by a lovely inground pool and impeccably landscaped grounds. Ideally situated within walking distance of downtown, this expansive home is perfectly suited for a large family or as a lucrative income property. The multiple living areas and kitchens provide versatile spaces for various living arrangements or rental possibilities. With its prime location and impressive features, this property represents a rare chance to acquire a substantial residence in a desirable area of Shediac. (id:42550)
Property Details
| MLS® Number | M160438 |
| Property Type | Single Family |
| Amenities Near By | Shopping |
| Equipment Type | Propane Tank |
| Rental Equipment Type | Propane Tank |
Building
| Bathroom Total | 4 |
| Bedrooms Above Ground | 4 |
| Bedrooms Below Ground | 5 |
| Bedrooms Total | 9 |
| Architectural Style | 2 Level |
| Cooling Type | Heat Pump |
| Exterior Finish | Vinyl |
| Fire Protection | Sprinkler System-fire |
| Flooring Type | Laminate, Porcelain Tile, Hardwood |
| Foundation Type | Concrete |
| Half Bath Total | 1 |
| Heating Fuel | Propane, Natural Gas |
| Heating Type | Heat Pump, Stove |
| Size Interior | 3534 Sqft |
| Total Finished Area | 5301 Sqft |
| Type | House |
| Utility Water | Municipal Water |
Parking
| Detached Garage |
Land
| Access Type | Year-round Access |
| Acreage | No |
| Land Amenities | Shopping |
| Landscape Features | Landscaped, Sprinkler |
| Sewer | Municipal Sewage System |
| Size Irregular | 897 |
| Size Total | 897 M2 |
| Size Total Text | 897 M2 |
Rooms
| Level | Type | Length | Width | Dimensions |
|---|---|---|---|---|
| Second Level | Living Room | 22'0'' x 29'0'' | ||
| Second Level | Other | 6'0'' x 11'0'' | ||
| Second Level | Bedroom | 12'0'' x 19'0'' | ||
| Second Level | 3pc Bathroom | 9'0'' x 19'0'' | ||
| Second Level | Other | 9'0'' x 10'0'' | ||
| Second Level | Bedroom | 12'0'' x 20'0'' | ||
| Basement | Kitchen | 13'0'' x 17'0'' | ||
| Basement | Living Room | 13'0'' x 18'0'' | ||
| Basement | Bedroom | 9'0'' x 14'0'' | ||
| Basement | Laundry Room | 8'0'' x 10'0'' | ||
| Basement | 3pc Bathroom | 8'0'' x 10'0'' | ||
| Basement | Cold Room | 4'0'' x 8'0'' | ||
| Basement | Bedroom | 9'0'' x 14'0'' | ||
| Basement | Bedroom | 12'0'' x 13'0'' | ||
| Basement | Bedroom | 12'0'' x 13'0'' | ||
| Basement | Bedroom | 9'0'' x 14'0'' | ||
| Main Level | Bedroom | 11'0'' x 12'0'' | ||
| Main Level | Bedroom | 12'0'' x 13'0'' | ||
| Main Level | 3pc Bathroom | 6'0'' x 9'0'' | ||
| Main Level | Kitchen | 12'0'' x 16'0'' | ||
| Main Level | Living Room | 12'0'' x 14'0'' | ||
| Main Level | Foyer | 7'0'' x 8'0'' | ||
| Main Level | Other | 6'0'' x 6'0'' | ||
| Main Level | 2pc Ensuite Bath | 7'0'' x 9'0'' | ||
| Main Level | Living Room | 16'0'' x 29'0'' | ||
| Main Level | Dining Room | 12'0'' x 15'0'' | ||
| Main Level | Kitchen | 11'0'' x 12'0'' |
https://www.realtor.ca/real-estate/27075213/121-caissie-shediac
Interested?
Contact us for more information

The trademarks REALTOR®, REALTORS®, and the REALTOR® logo are controlled by The Canadian Real Estate Association (CREA) and identify real estate professionals who are members of CREA. The trademarks MLS®, Multiple Listing Service® and the associated logos are owned by The Canadian Real Estate Association (CREA) and identify the quality of services provided by real estate professionals who are members of CREA. The trademark DDF® is owned by The Canadian Real Estate Association (CREA) and identifies CREA's Data Distribution Facility (DDF®)
January 13 2025 01:43:47
Saint John Real Estate Board Inc
Royal LePage Atlantic
Contact Us
Use the form below to contact us!



