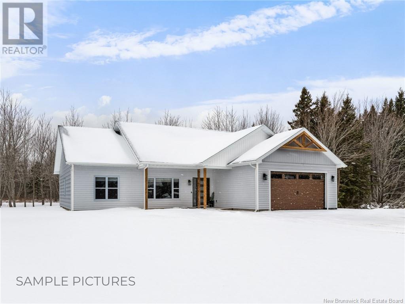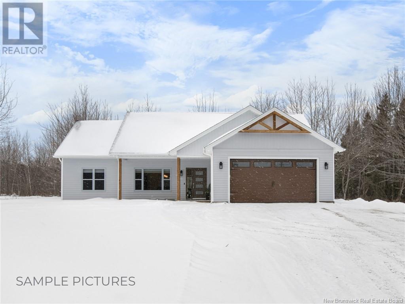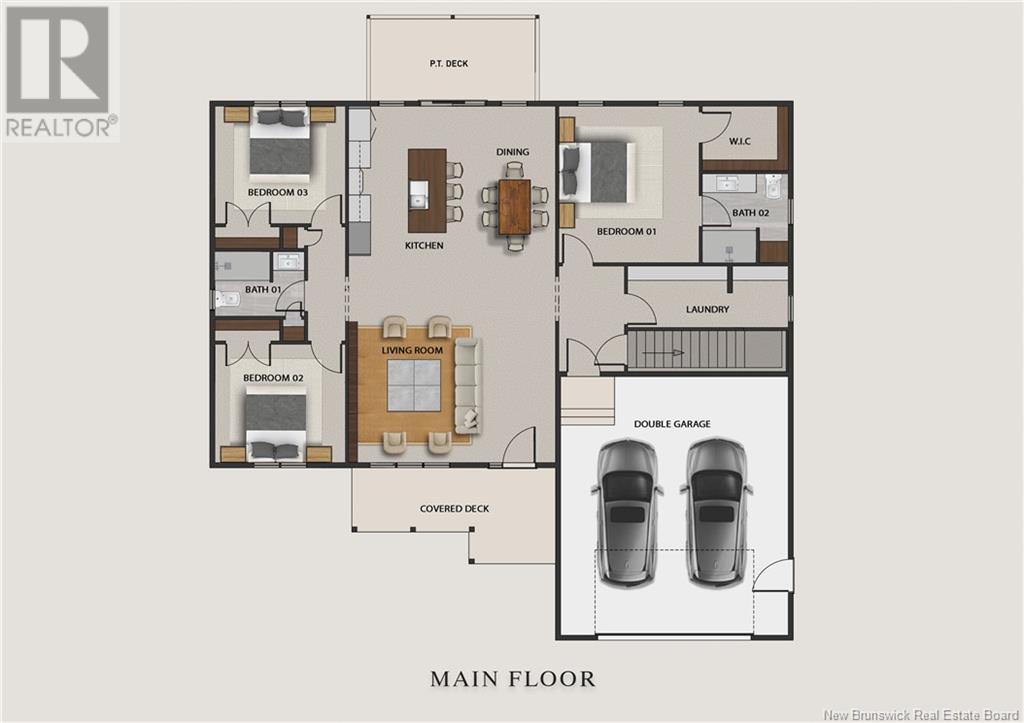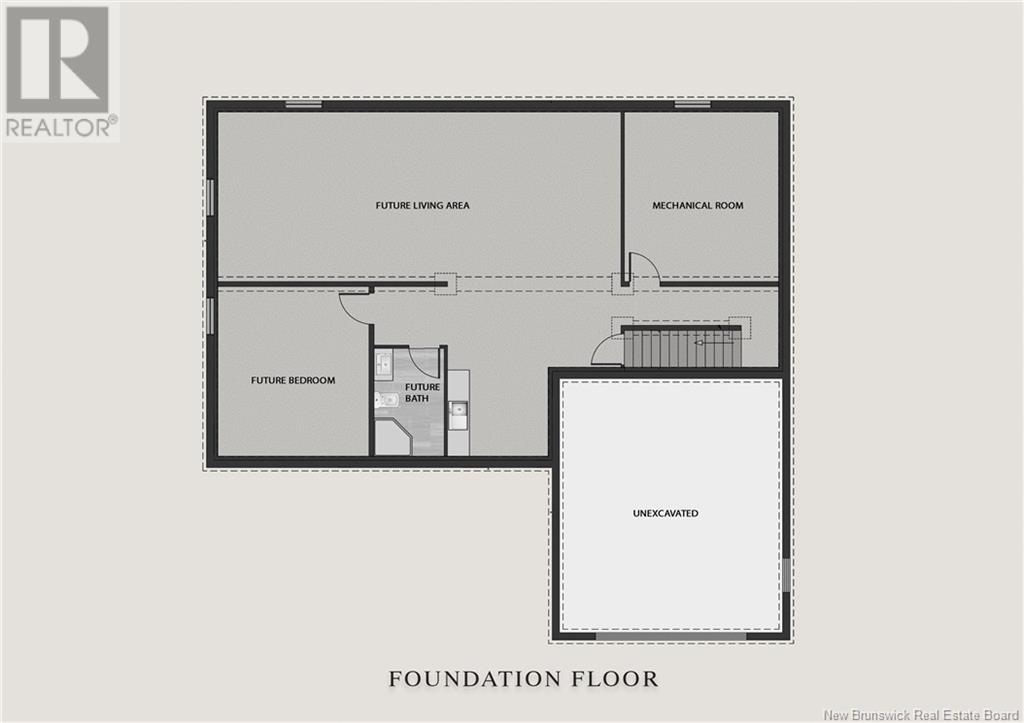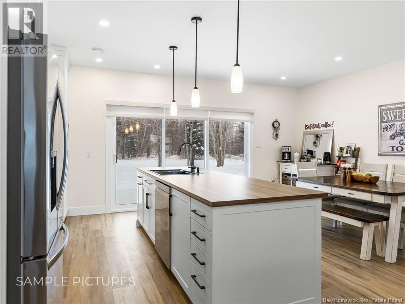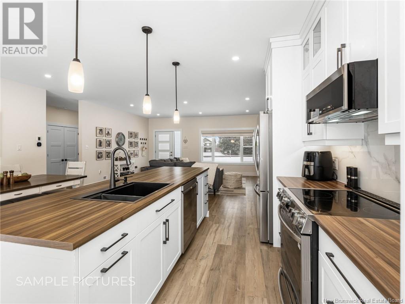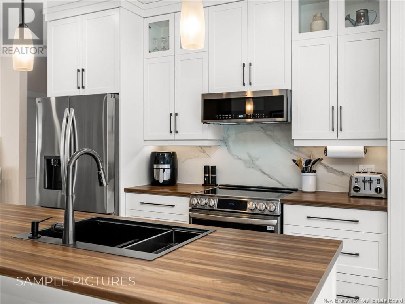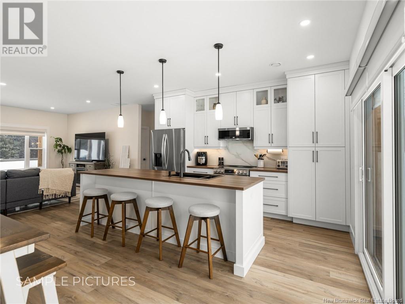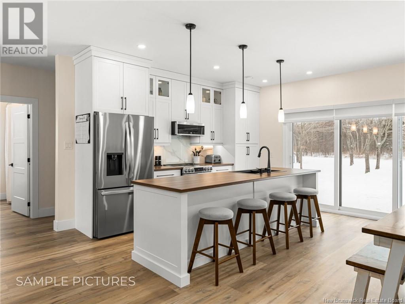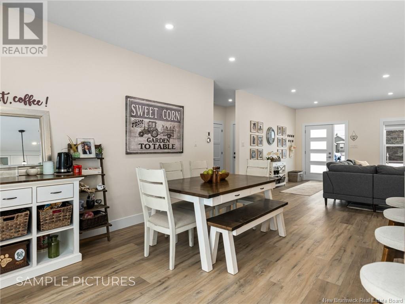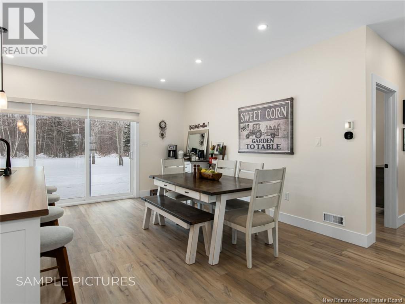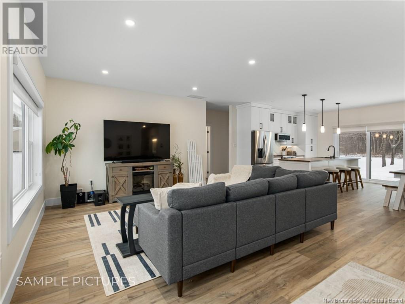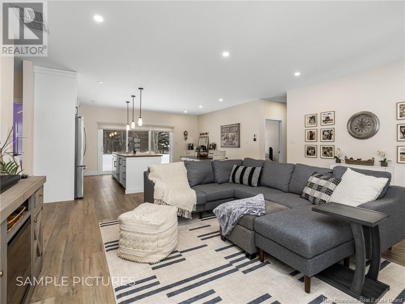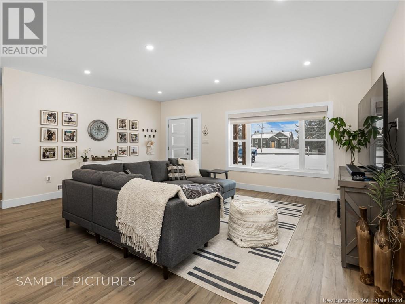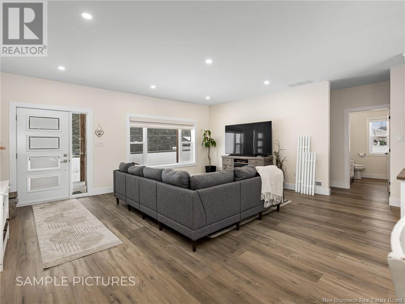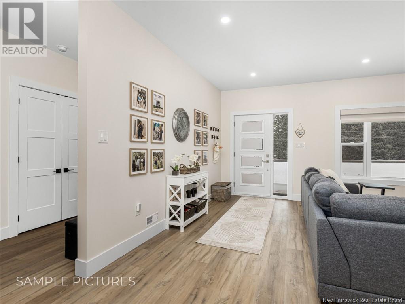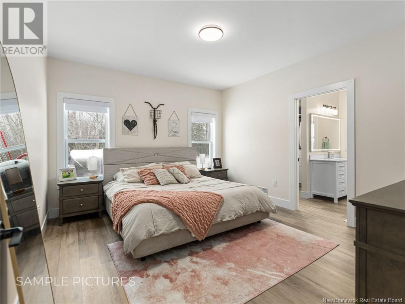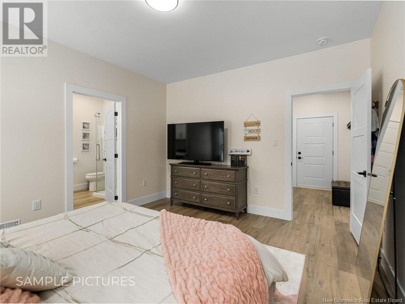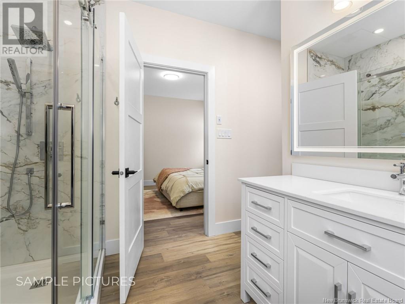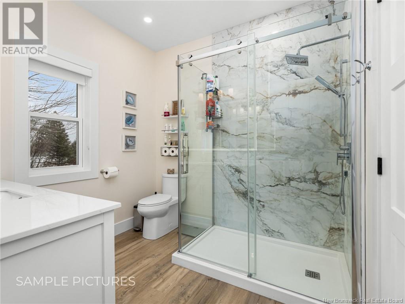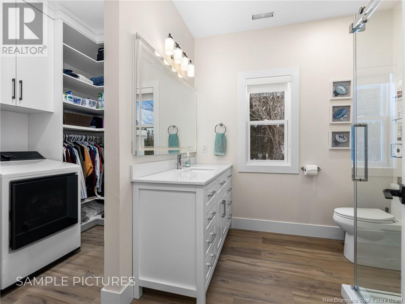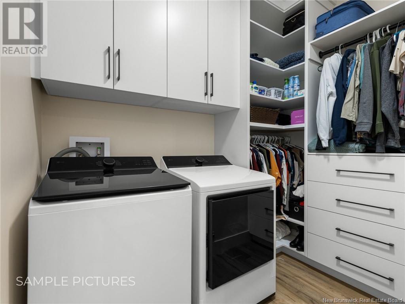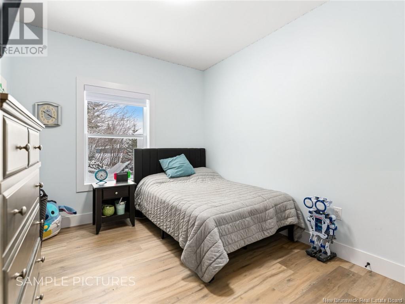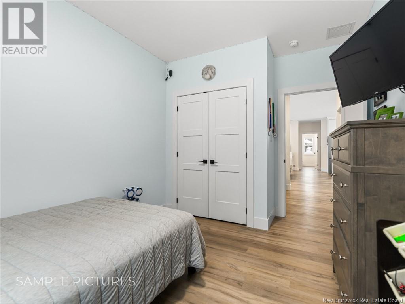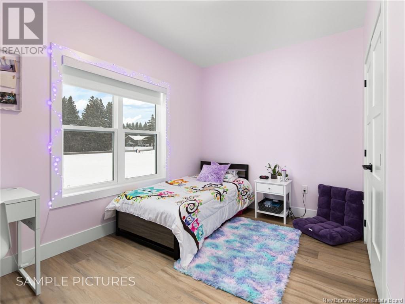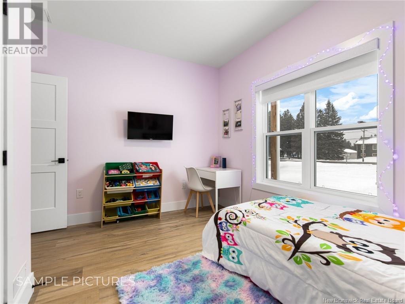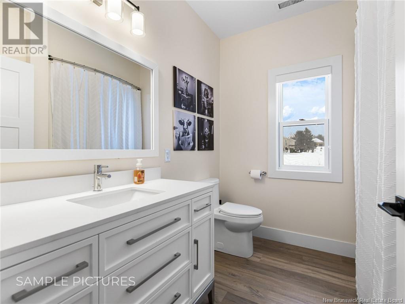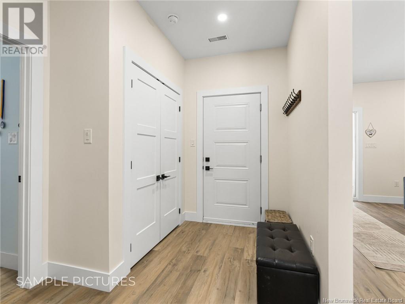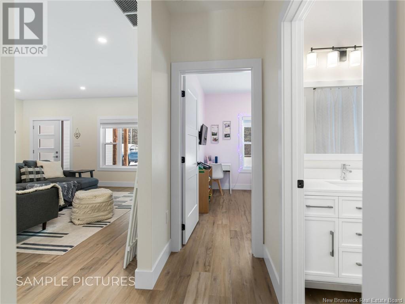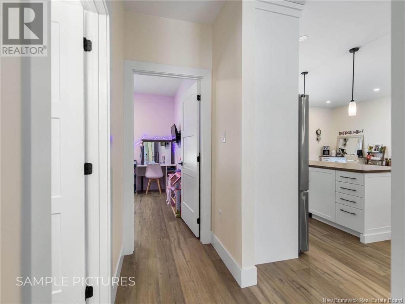LOADING
$539,900
NEW CONSTRUCTION - FALL 2025 | This MODERN bungalow is located in the charming community of Cocagne, where youll find everything you need, including a school, restaurants, an arena, and even a marina. Centrally located between the towns of Bouctouche and Shediac, this home offers both convenience and a peaceful setting. The open-concept design boasts a spacious living, dining, and kitchen area with 9-FOOT CEILINGS and plenty of natural light. The kitchen features FLOOR-TO-CEILING cabinets, a central island, and durable laminate countertops, perfect for cooking and entertaining. With three generously sized BEDROOMS, one of which is the master suite with an ENSUITE bathroom, WALK-IN CLOSET, that includes the laundry units, this home is both functional and comfortable. The main bathroom includes a vanity and a shower-tub combo, serving the additional bedrooms. The double car garage provides extra storage, and the LARGE lot offers great outdoor possibilities. Equipped with beautiful pre-engineered HARDWOOD flooring and TWO MINI-SPLIT systems, this home is crafted for contemporary comfort and optimized for energy savings. Seize the opportunity to make this remarkable property yours! (id:42550)
Property Details
| MLS® Number | NB113209 |
| Property Type | Single Family |
Building
| Bathroom Total | 2 |
| Bedrooms Above Ground | 3 |
| Bedrooms Total | 3 |
| Architectural Style | Bungalow |
| Constructed Date | 2025 |
| Cooling Type | Heat Pump |
| Exterior Finish | Vinyl |
| Flooring Type | Hardwood |
| Foundation Type | Concrete |
| Heating Fuel | Electric |
| Heating Type | Baseboard Heaters, Heat Pump |
| Stories Total | 1 |
| Size Interior | 1638 Sqft |
| Total Finished Area | 1638 Sqft |
| Type | House |
| Utility Water | Well |
Parking
| Attached Garage | |
| Garage |
Land
| Acreage | No |
| Sewer | Septic System |
| Size Irregular | 4035 |
| Size Total | 4035 M2 |
| Size Total Text | 4035 M2 |
Rooms
| Level | Type | Length | Width | Dimensions |
|---|---|---|---|---|
| Main Level | Other | X | ||
| Main Level | 3pc Ensuite Bath | X | ||
| Main Level | 4pc Bathroom | X | ||
| Main Level | Bedroom | X | ||
| Main Level | Bedroom | X | ||
| Main Level | Bedroom | X | ||
| Main Level | Living Room | X | ||
| Main Level | Dining Room | X | ||
| Main Level | Kitchen | X |
https://www.realtor.ca/real-estate/27996637/121-dupuis-boulevard-cocagne
Interested?
Contact us for more information

The trademarks REALTOR®, REALTORS®, and the REALTOR® logo are controlled by The Canadian Real Estate Association (CREA) and identify real estate professionals who are members of CREA. The trademarks MLS®, Multiple Listing Service® and the associated logos are owned by The Canadian Real Estate Association (CREA) and identify the quality of services provided by real estate professionals who are members of CREA. The trademark DDF® is owned by The Canadian Real Estate Association (CREA) and identifies CREA's Data Distribution Facility (DDF®)
March 10 2025 05:14:44
Saint John Real Estate Board Inc
Exit Realty Associates
Contact Us
Use the form below to contact us!

